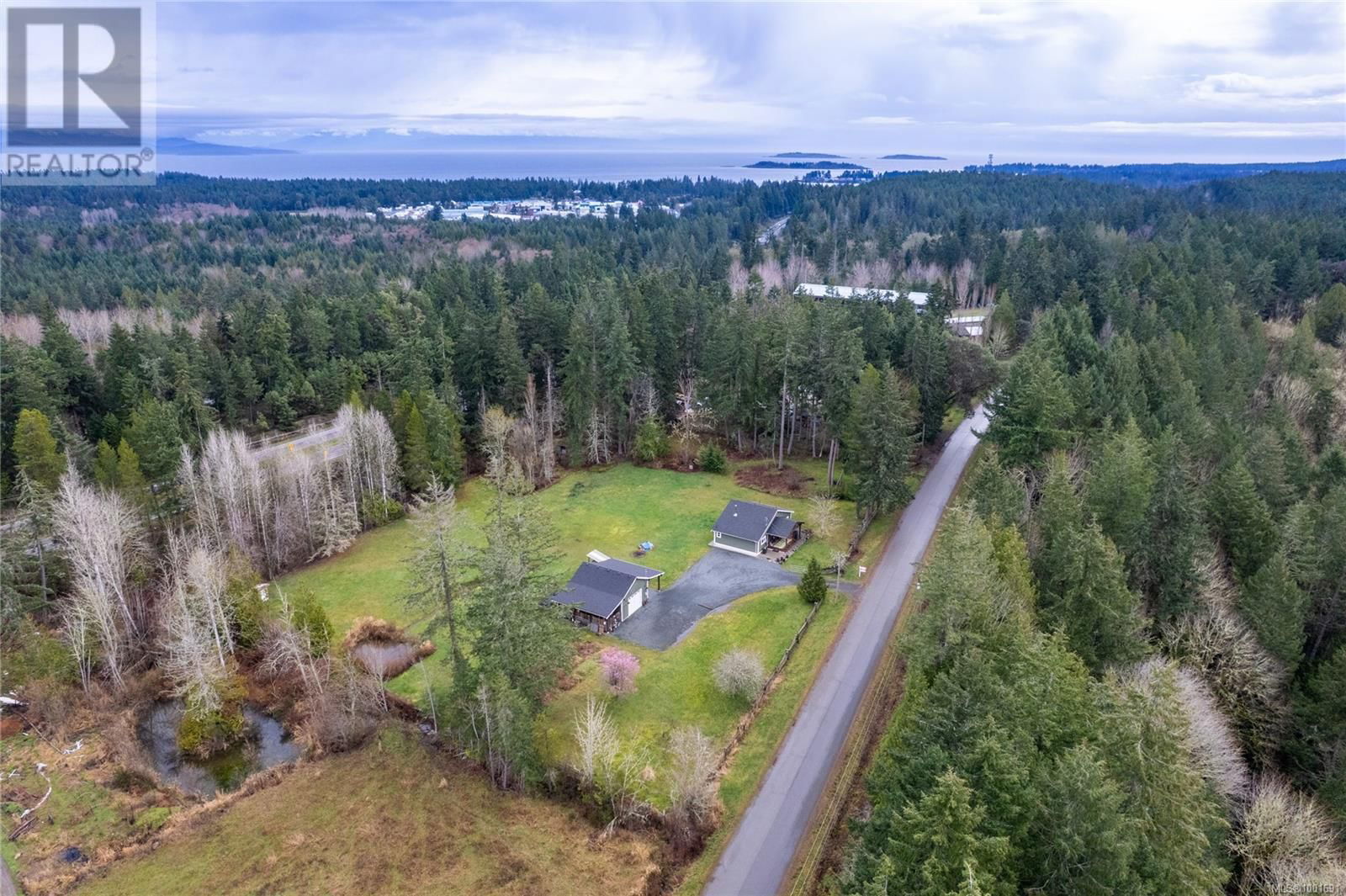265 Allsbrook Road, Parksville, BC V9P2A8
$929,000
Beds
3
Baths
2
Sqft
1260
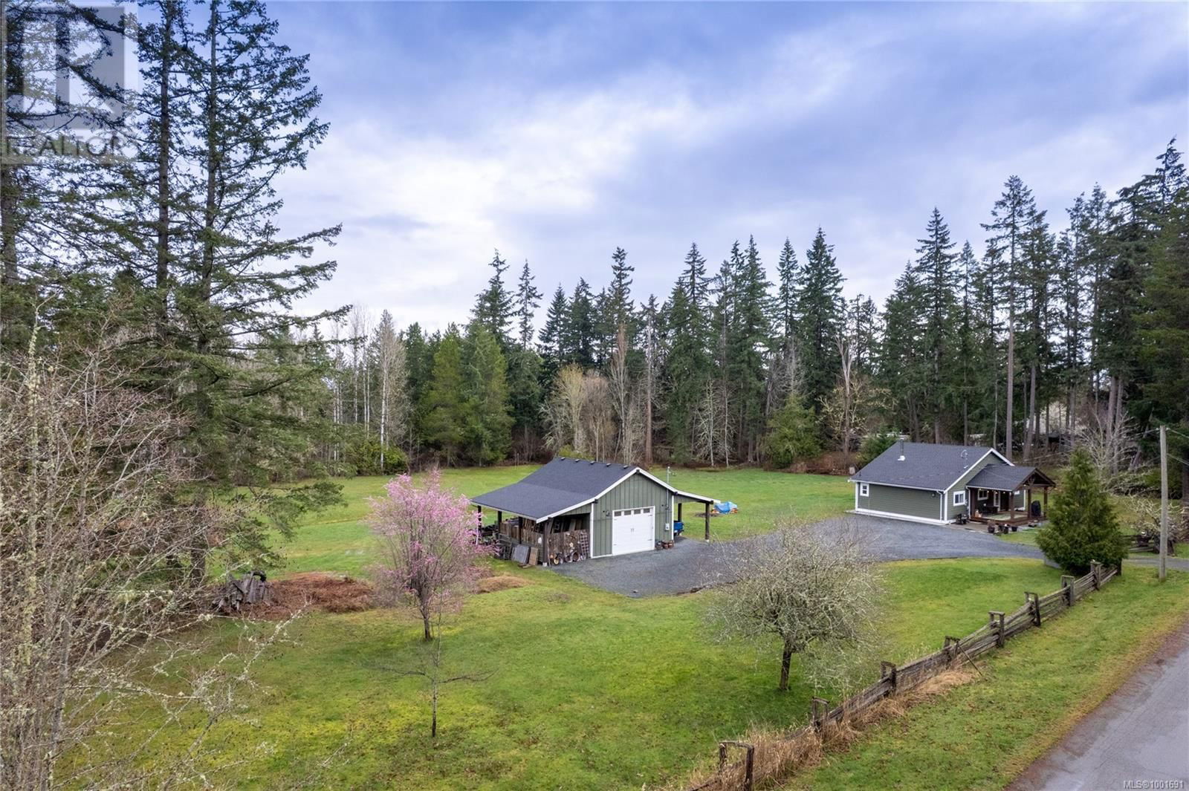
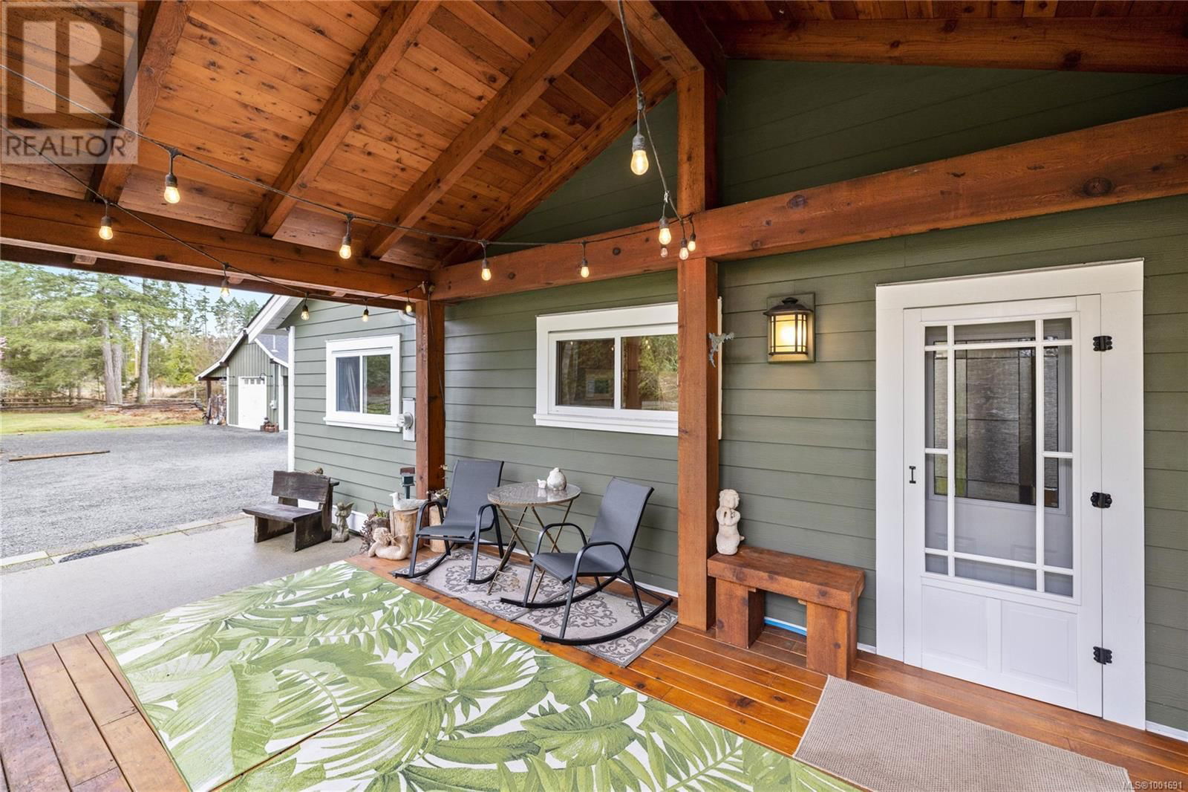
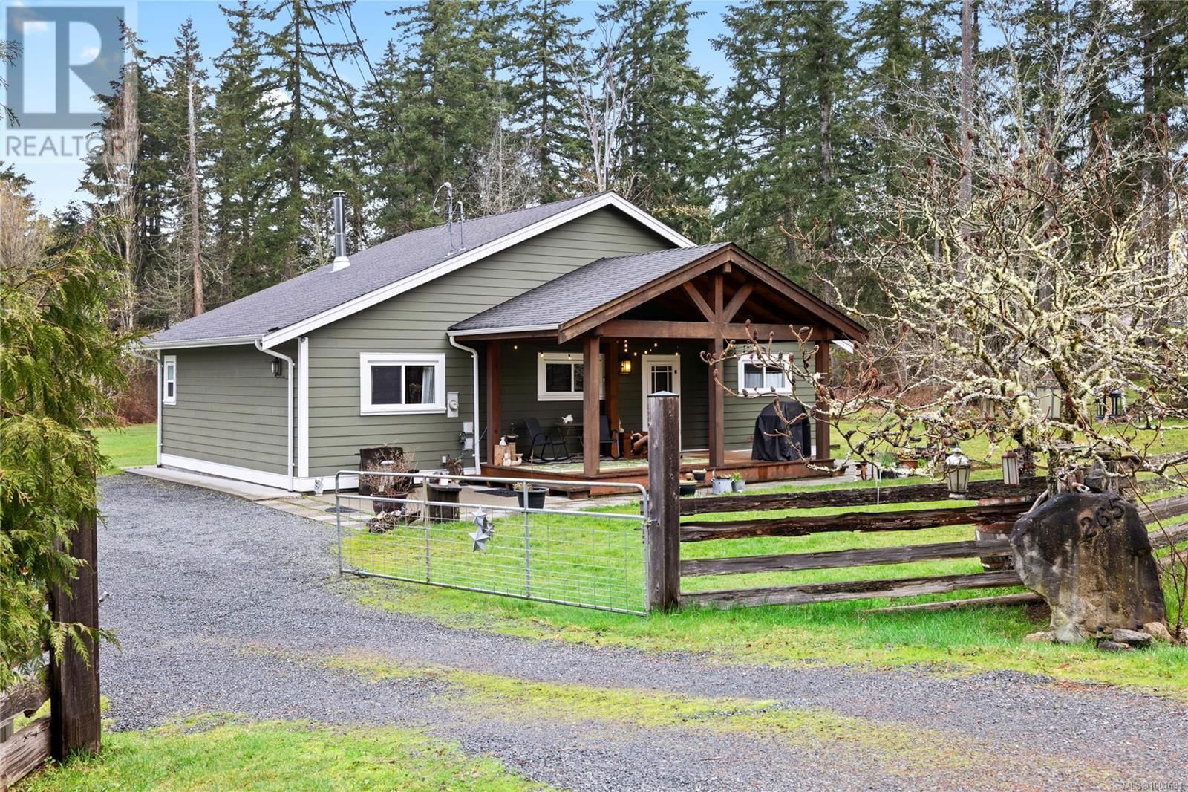
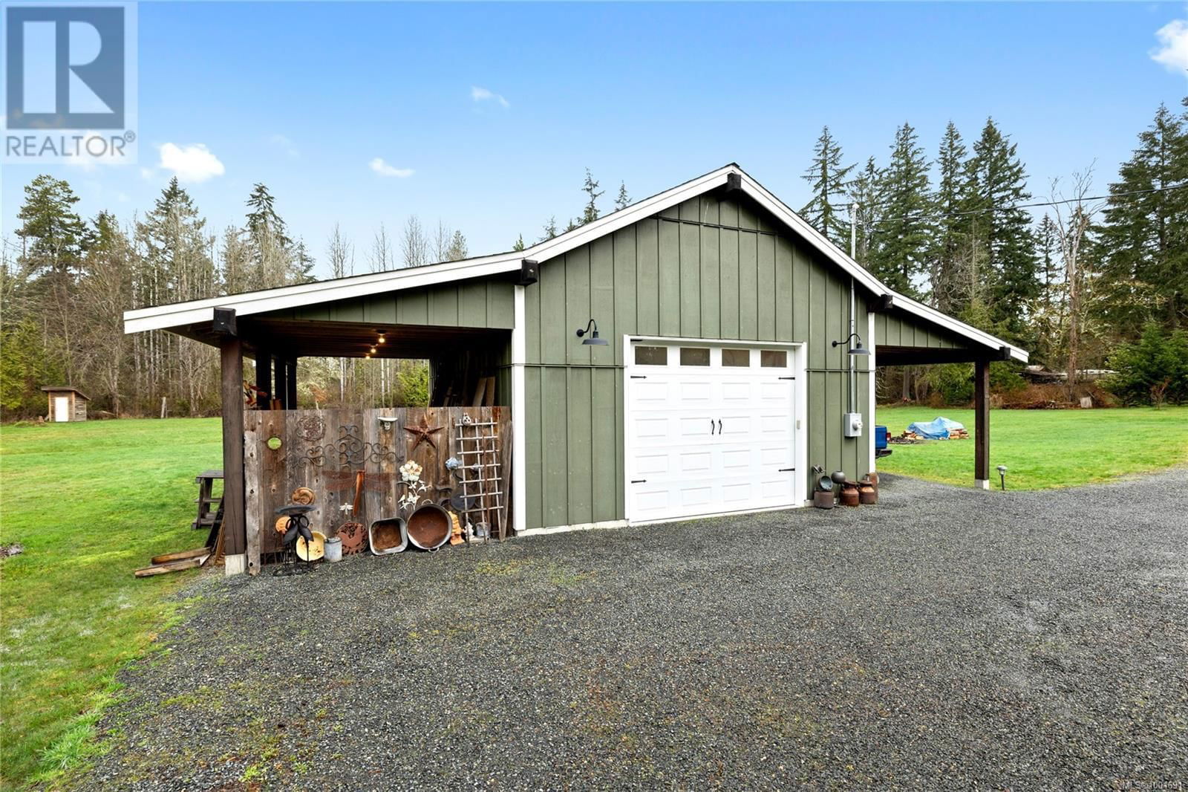
Property Overview
Home Type
Detached
Building Type
House
Lot Size
32 Sqft
Community
None
Beds
3
Heating
Electric
Full Baths
2
Cooling
Air Conditioning (Wall Unit(s))
Parking Space(s)
4
Year Built
1985
Property Taxes
$3,888
Days on Market
12
MLS® #
1001691
Price / Sqft
$737
Land Use
Unknown
Description
Collapse
Estimated buyer fees
| List price | $929,000 |
| Typical buy-side realtor | $12,754 |
| Bōde | $0 |
| Saving with Bōde | $12,754 |
When you are empowered by Bōde, you don't need an agent to buy or sell your home. For the ultimate buying experience, connect directly with a Bōde seller.
Interior Details
Expand
Flooring
See Home Description
Heating
Heat Pump
Cooling
Air Conditioning (Wall Unit(s))
Number of fireplaces
1
Basement details
None
Basement features
None
Exterior Details
Expand
Exterior
See Home Description
Construction type
See Home Description
Roof type
Other
Foundation type
See Home Description
More Information
Expand
Property
Community features
None
Multi-unit property?
Data Unavailable
HOA fee includes
See Home Description
Parking
Parking space included
Yes
Total parking
4
Parking features
No Garage
This REALTOR.ca listing content is owned and licensed by REALTOR® members of The Canadian Real Estate Association.
