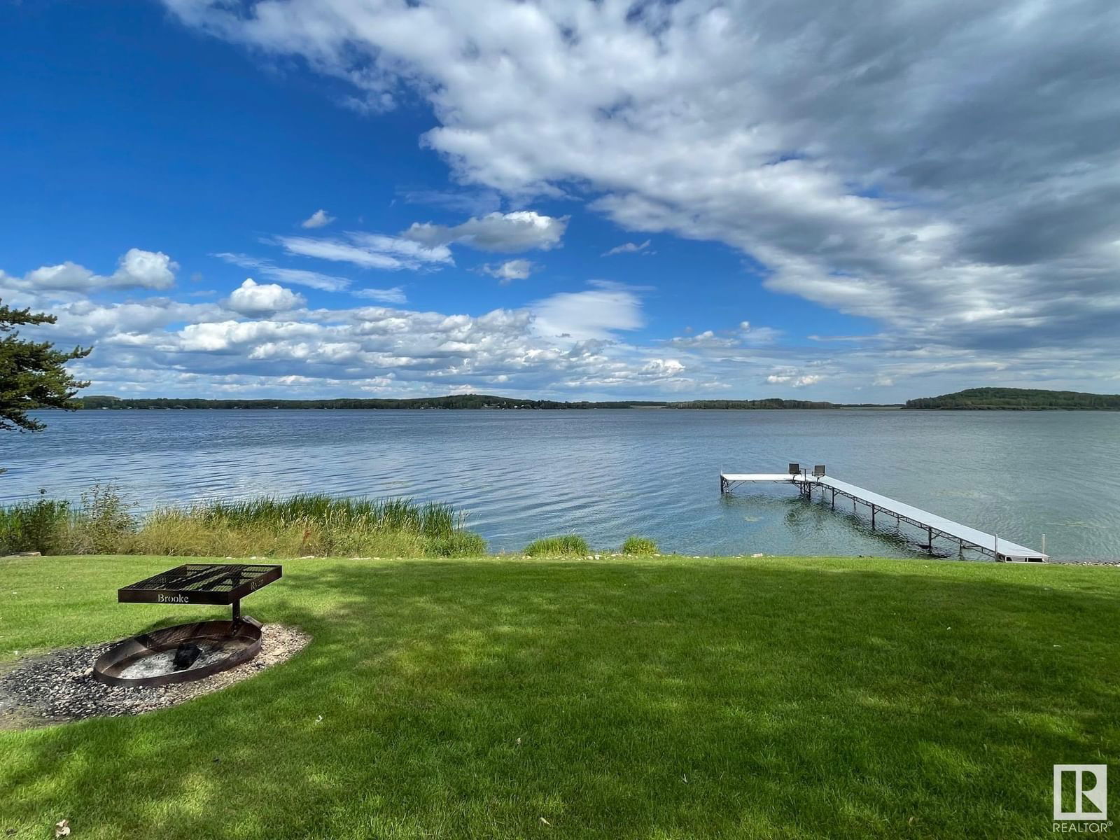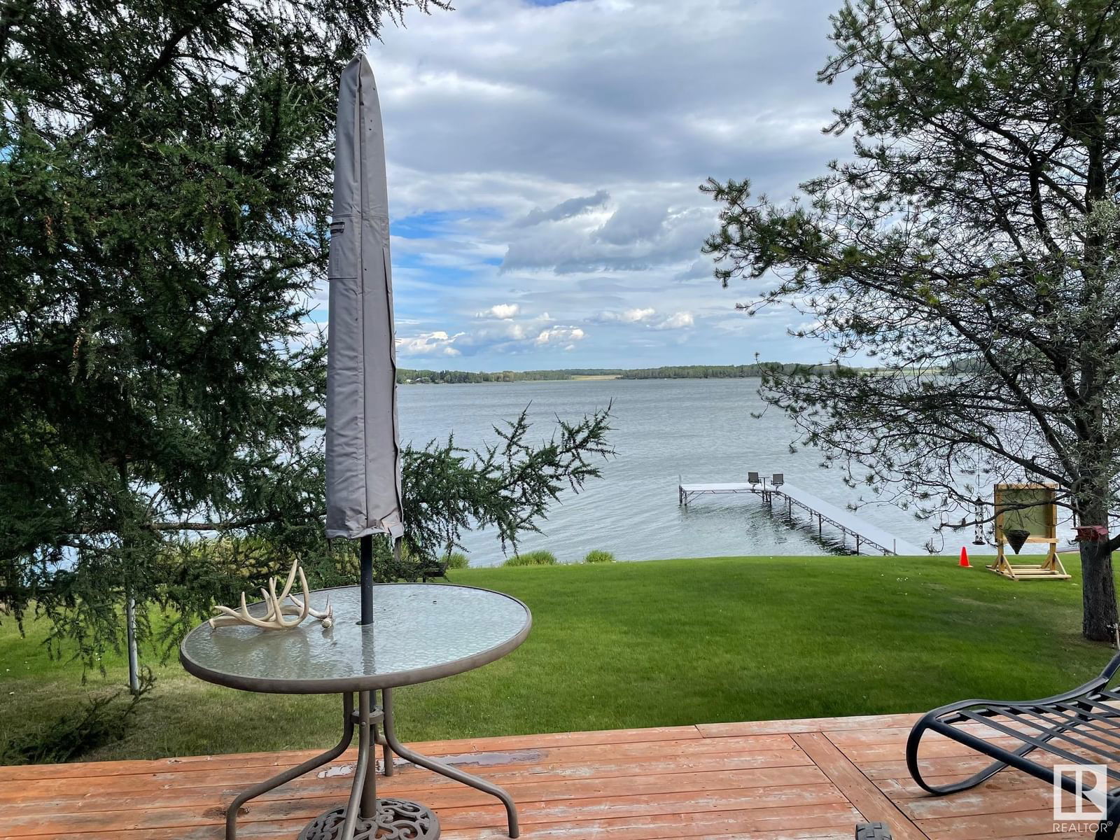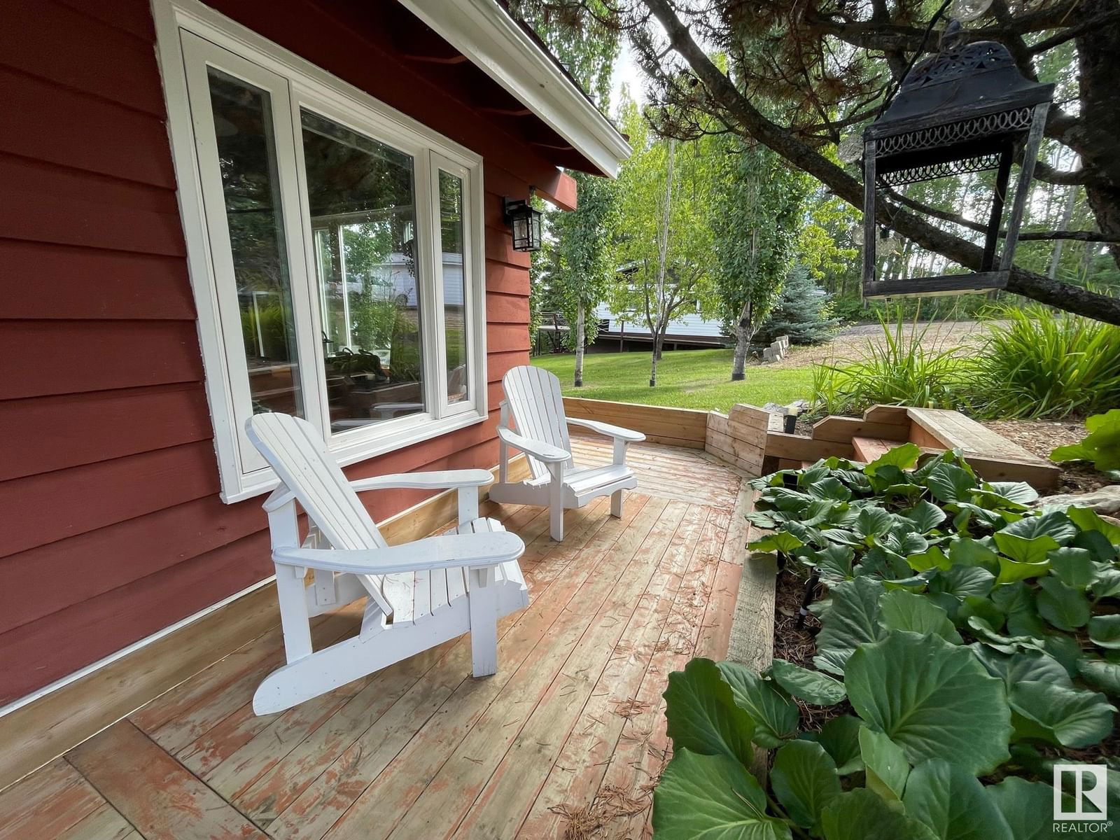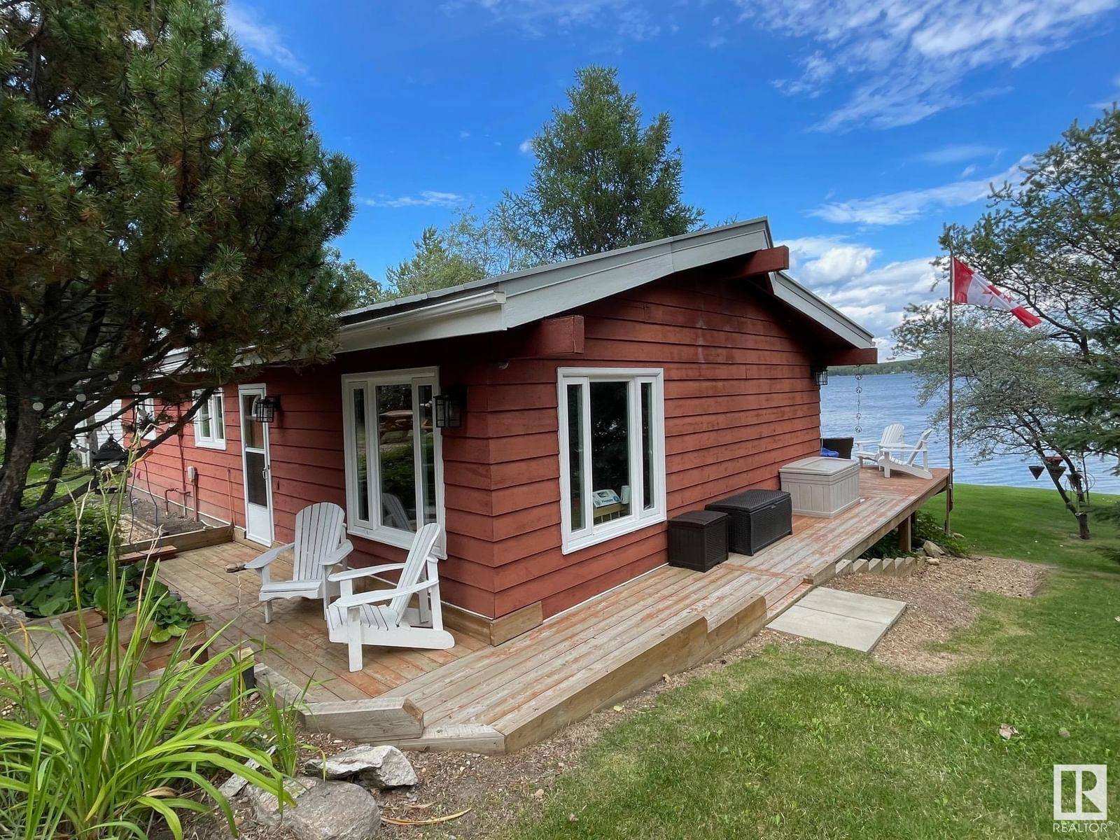1303 Baptiste Drive, Athabasca County, AB T9S1R8




Property Overview
Home Type
Detached
Building Type
House
Community
West Pointe
Beds
3
Heating
Natural Gas
Full Baths
1
Cooling
Air Conditioning (Central)
Year Built
1974
Days on Platform
66
MLS® #
E4427917
Price / Sqft
$482
Land Use
Zone 63
Style
Bungalow
Description
Collapse
Estimated buyer fees
| List price | $444,000 |
| Typical buy-side realtor | $8,660 |
| Bōde | $0 |
| Saving with Bōde | $8,660 |
When you are empowered by Bōde, you don't need an agent to buy or sell your home. For the ultimate buying experience, connect directly with a Bōde seller.
Interior Details
Expand
Flooring
Laminate Flooring
Heating
Wood Stove
Cooling
Air Conditioning (Central)
Basement details
None
Basement features
None
Exterior Details
Expand
Exterior
Wood Siding
Number of finished levels
1
Construction type
Wood Frame
Roof type
Other
Foundation type
Brick / Stone / Block
More Information
Expand
Property
Community features
Lake, Fishing
Multi-unit property?
Data Unavailable
HOA fee includes
See Home Description
Parking
Parking space included
Yes
Parking features
No Garage
Disclaimer: MLS® System Data made available from the REALTORS® Association of Edmonton.
Data is deemed reliable but is not guaranteed accurate
by the REALTORS® Association of Edmonton.
Copyright 2025 by the REALTORS® Association of Edmonton.
All Rights Reserved. Data was last updated Sunday, June 1, 2025, 1:56:45 PM UTC.
This REALTOR.ca listing content is owned and licensed by REALTOR® members of The Canadian Real Estate Association.

