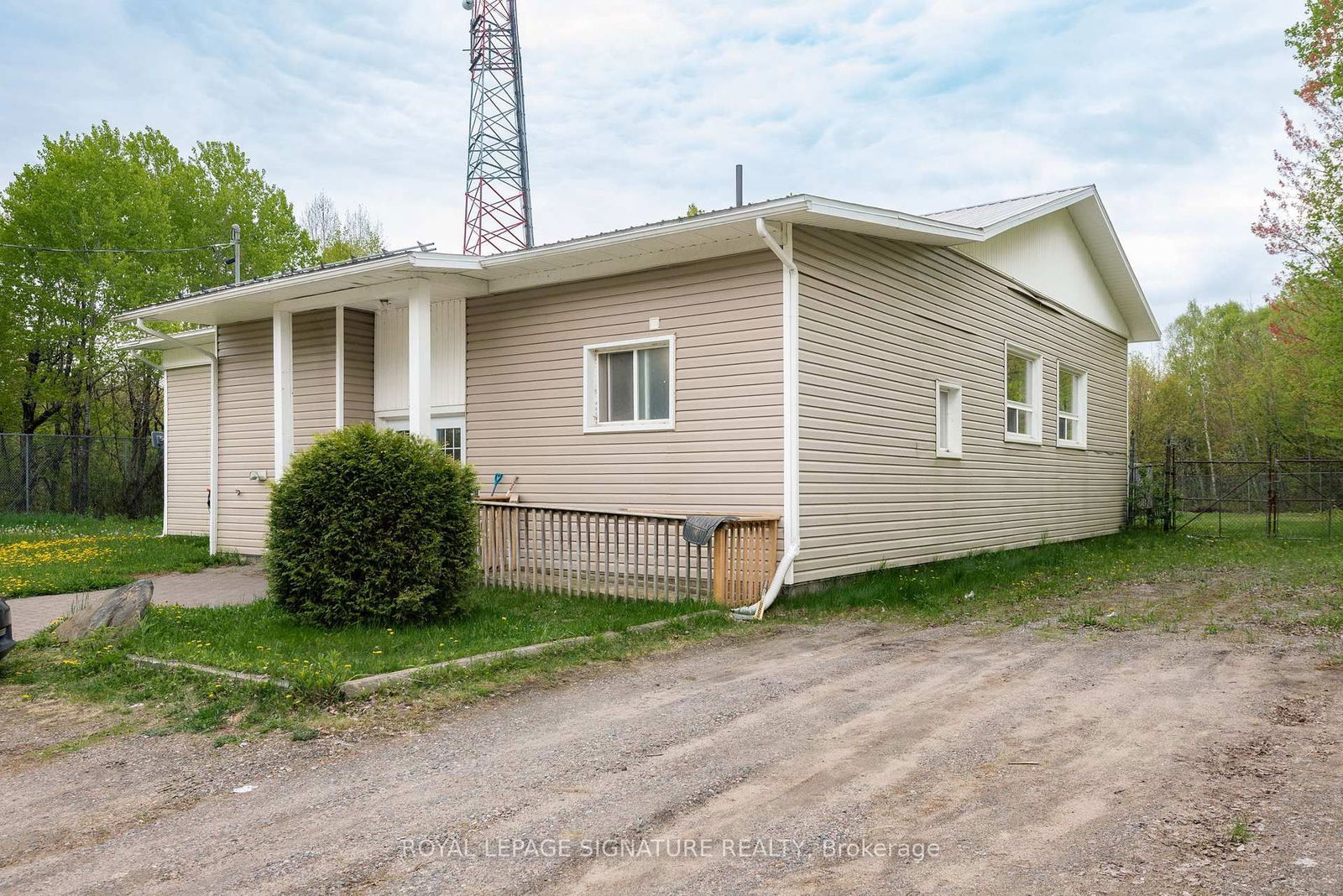131 Cedar Heights Drive, North Bay, ON P1B8G3
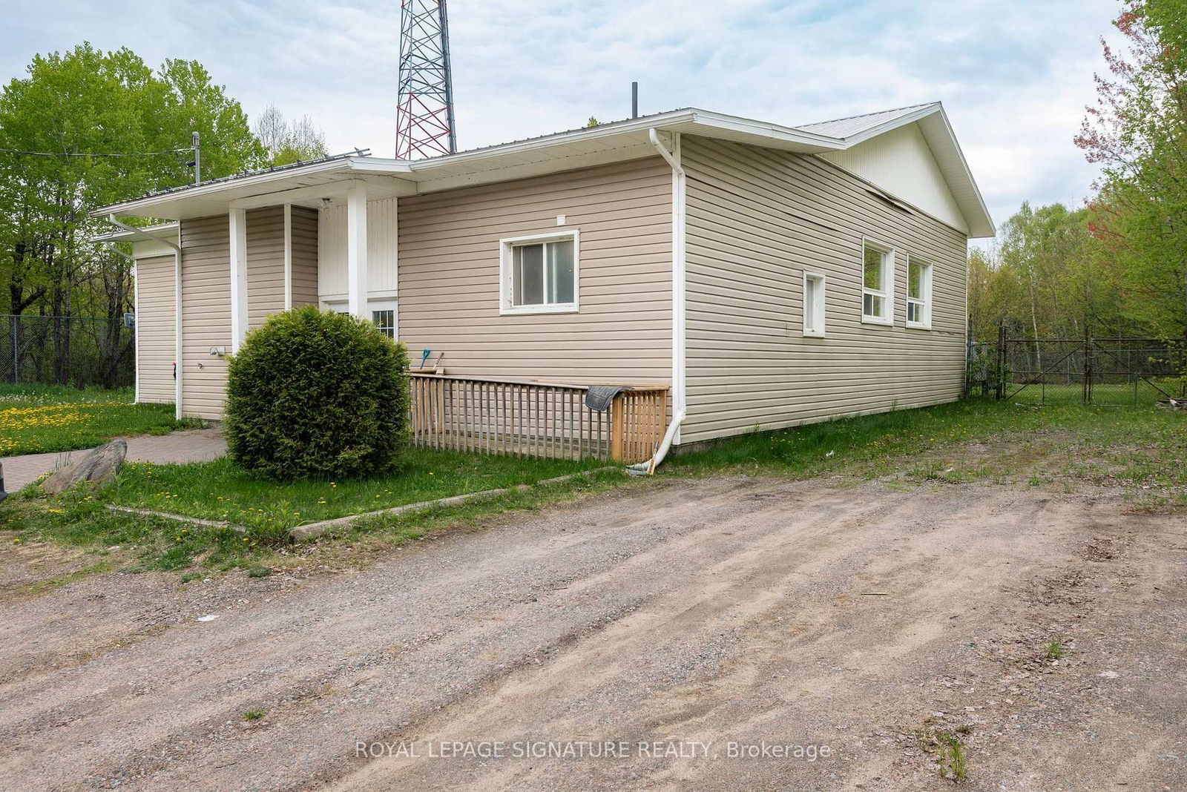
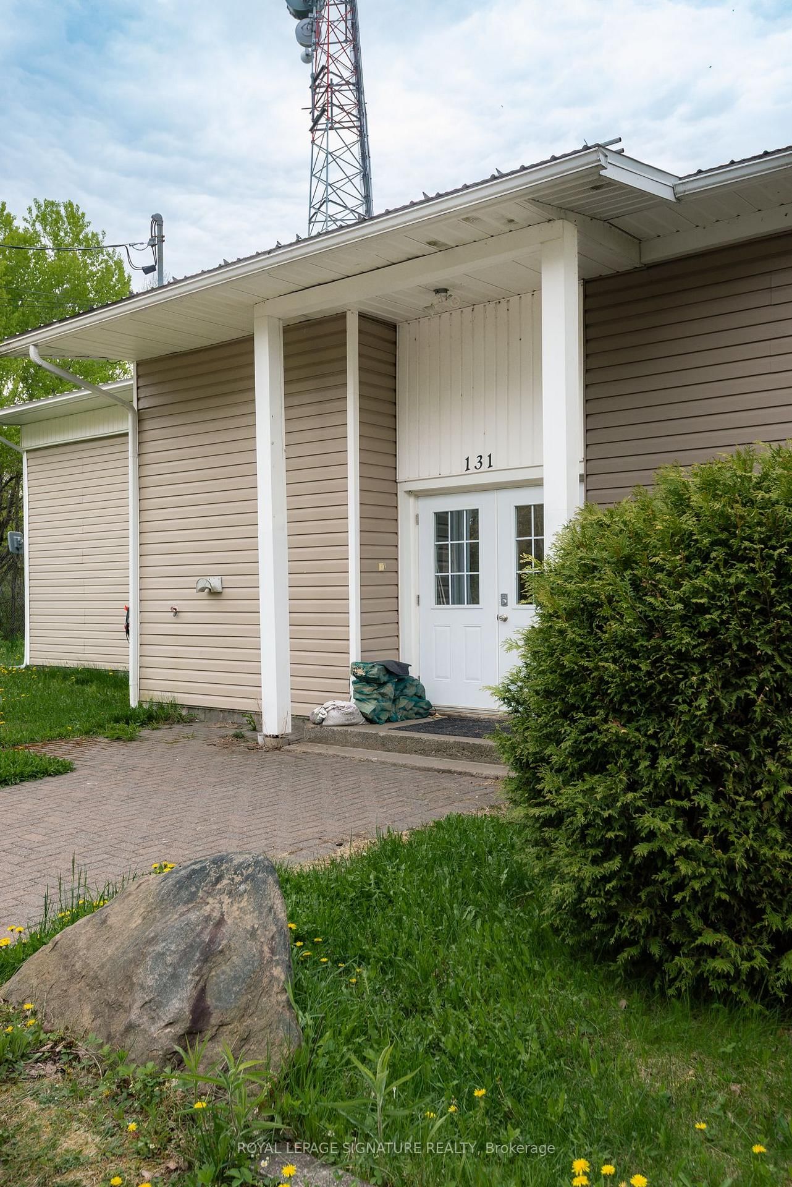
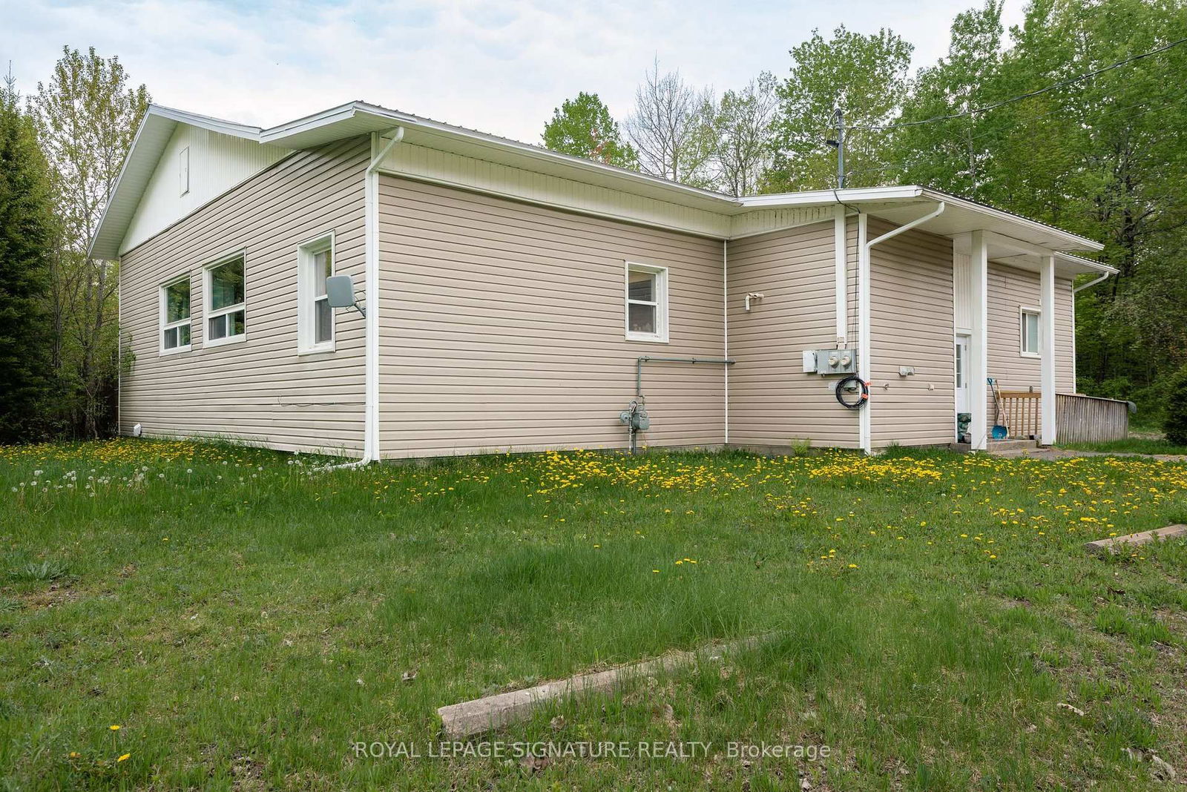
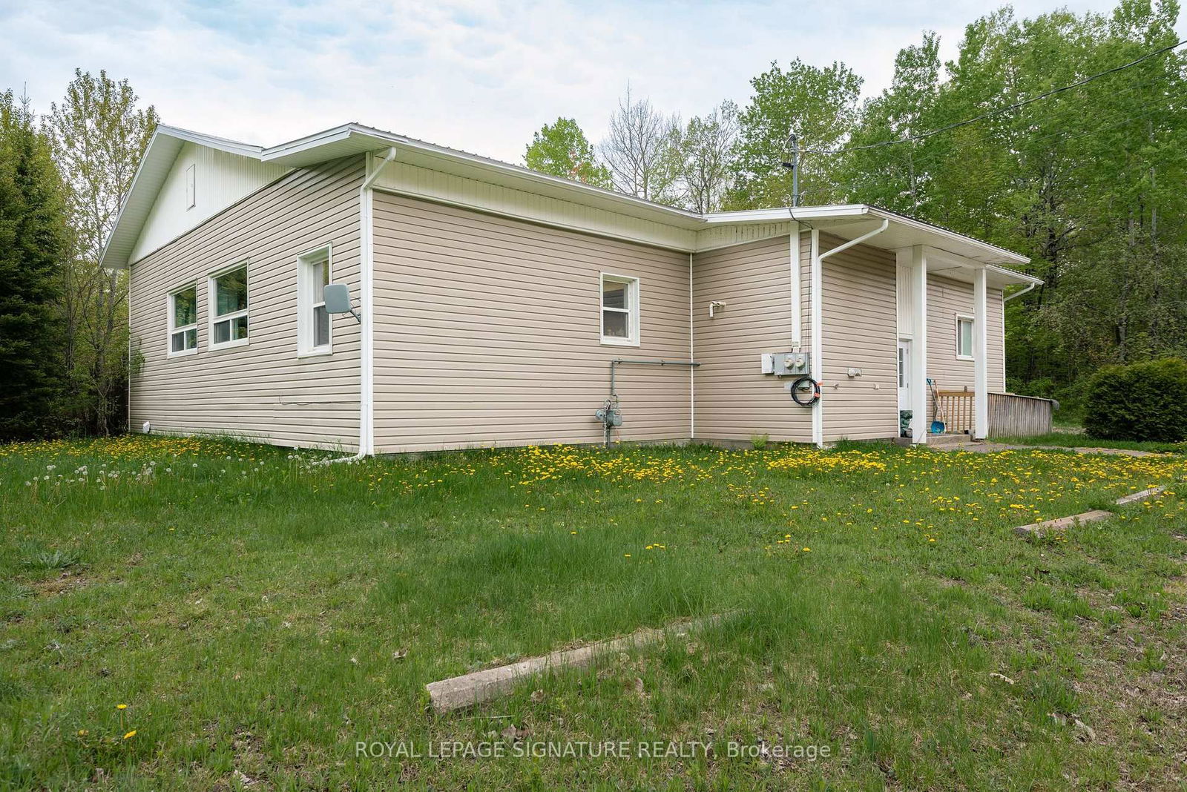
Property Overview
Home Type
Detached
Building Type
House
Lot Size
1 Acres
Community
College Heights
Beds
5
Heating
Data Unavailable
Full Baths
2
Cooling
Data Unavailable
Parking Space(s)
10
Property Taxes
$4,640
Days on Market
24
MLS® #
X12134313
Price / Sqft
$250
Style
Bungalow
Description
Collapse
Estimated buyer fees
| List price | $624,900 |
| Typical buy-side realtor | $15,623 |
| Bōde | $0 |
| Saving with Bōde | $15,623 |
When you are empowered by Bōde, you don't need an agent to buy or sell your home. For the ultimate buying experience, connect directly with a Bōde seller.
Interior Details
Expand
Flooring
See Home Description
Heating
See Home Description
Basement details
None
Basement features
None
Exterior Details
Expand
Exterior
Vinyl Siding
Number of finished levels
1
Construction type
See Home Description
Roof type
Other
Foundation type
See Home Description
More Information
Expand
Property
Community features
None
Multi-unit property?
Data Unavailable
HOA fee includes
See Home Description
Parking
Parking space included
Yes
Total parking
10
Parking features
No Garage
This REALTOR.ca listing content is owned and licensed by REALTOR® members of The Canadian Real Estate Association.
