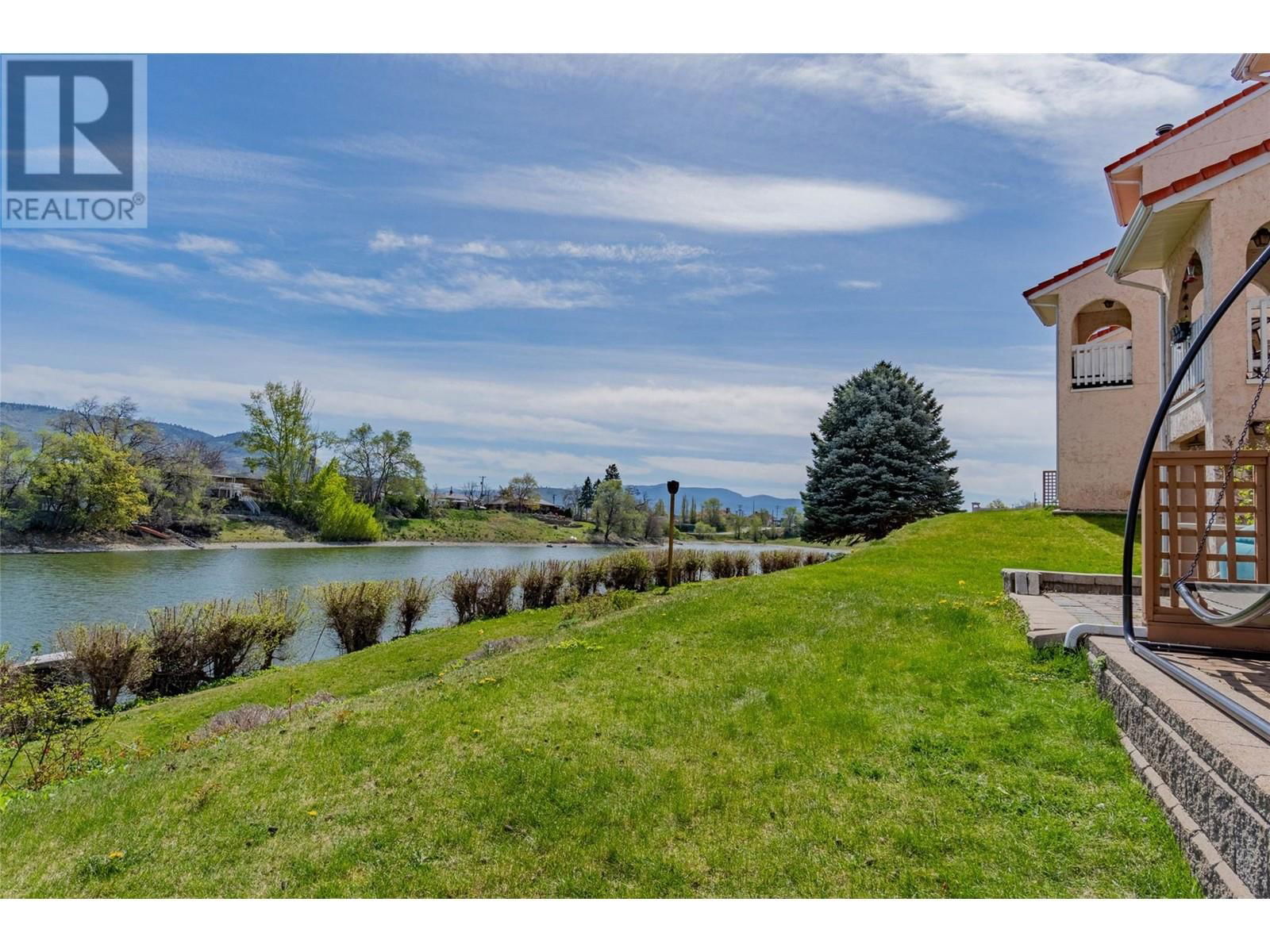8029 VEDETTE Drive, Osoyoos, BC V0H1V2
$469,900
Beds
2
Baths
2.5
Sqft
1489
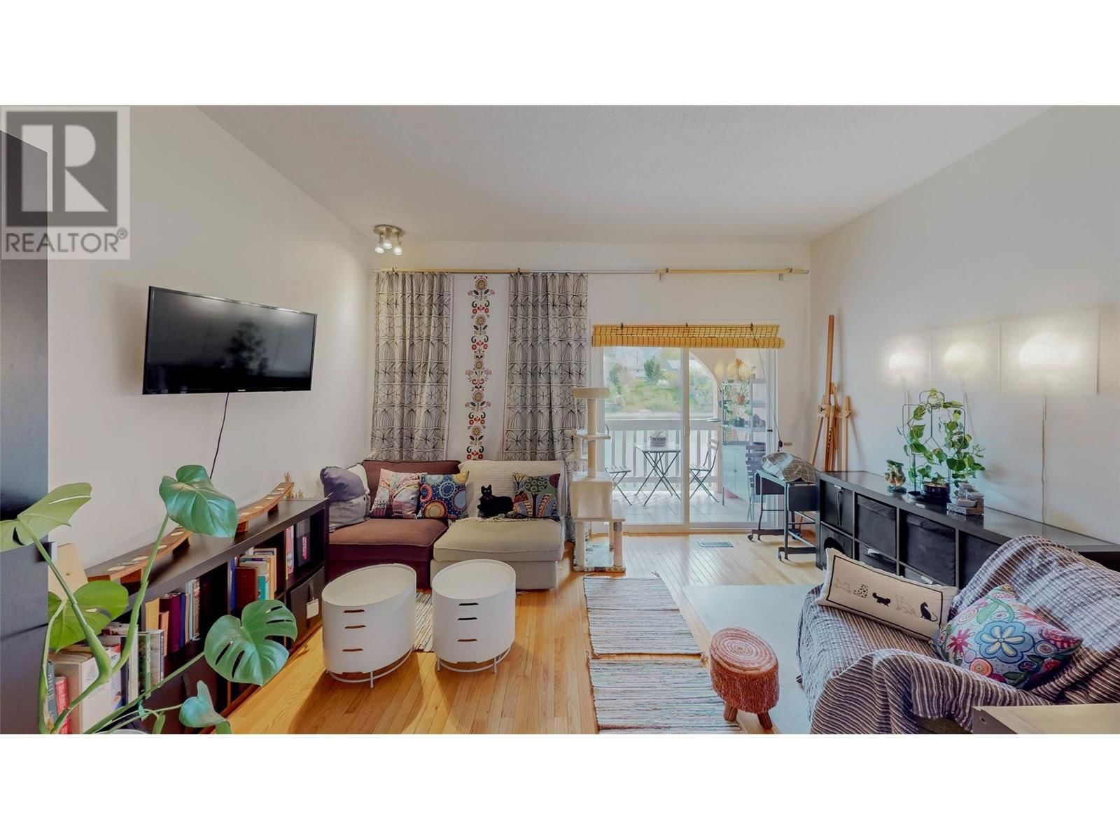
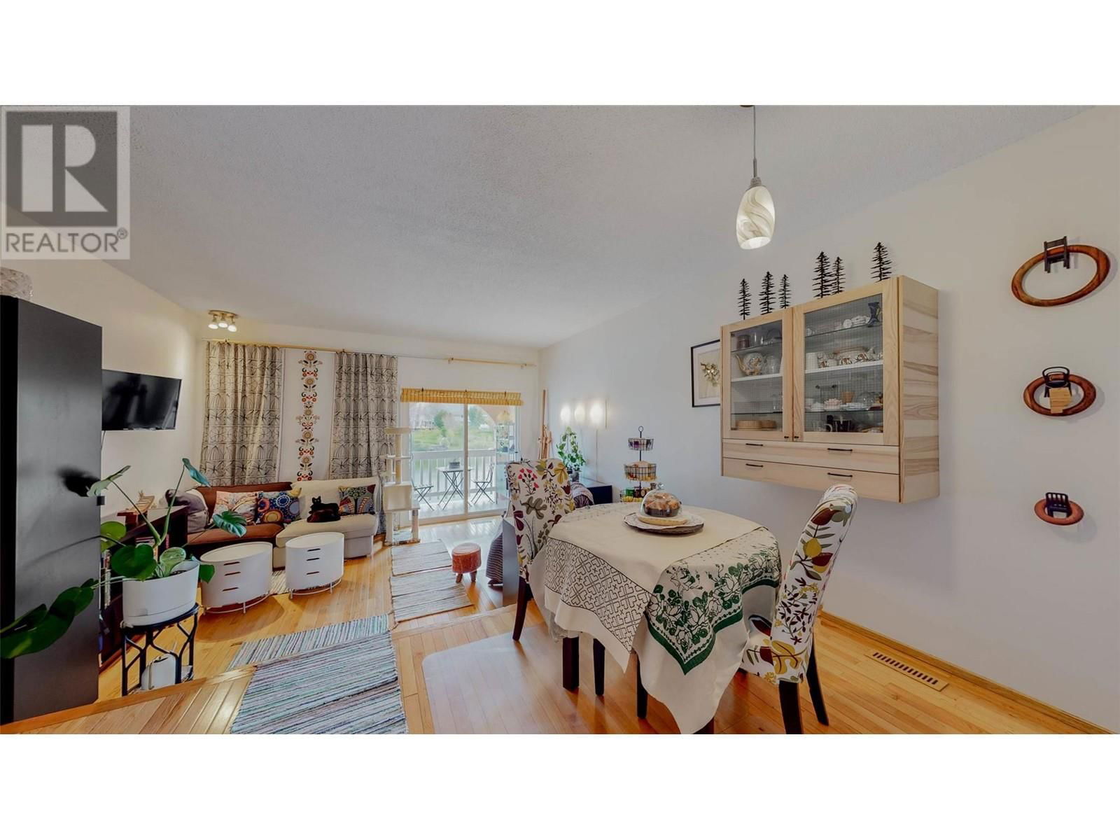
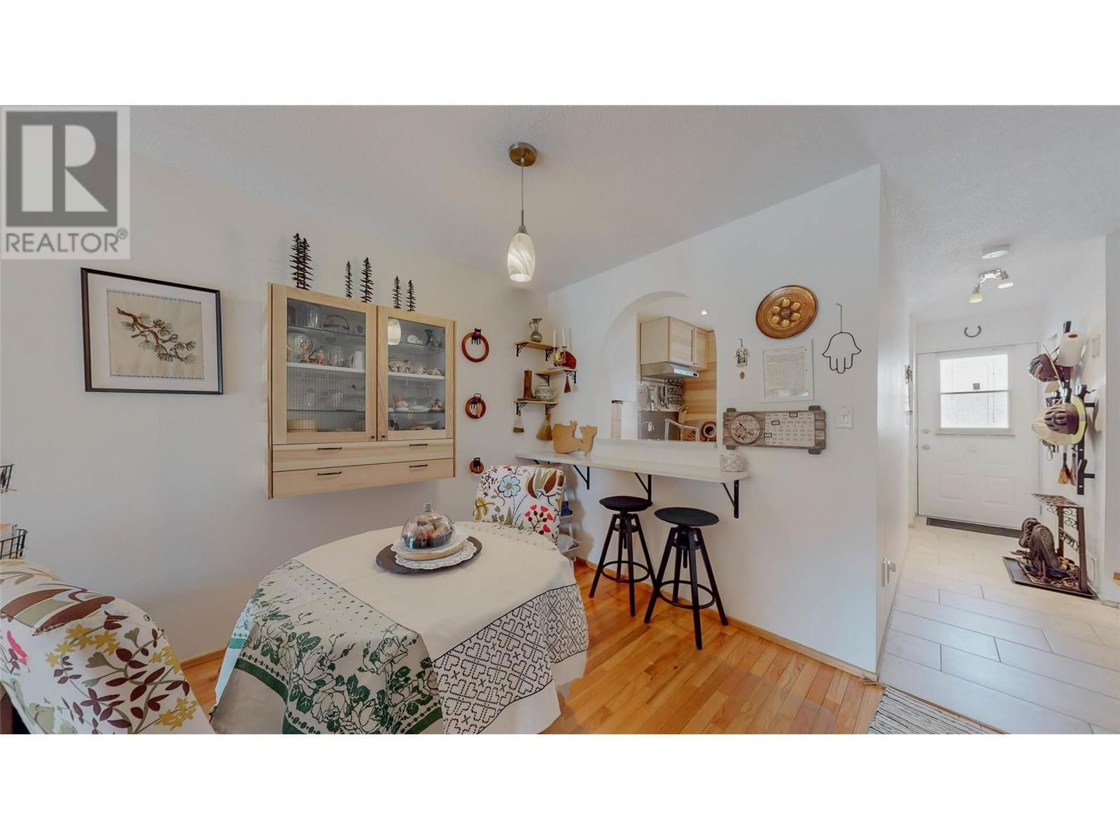
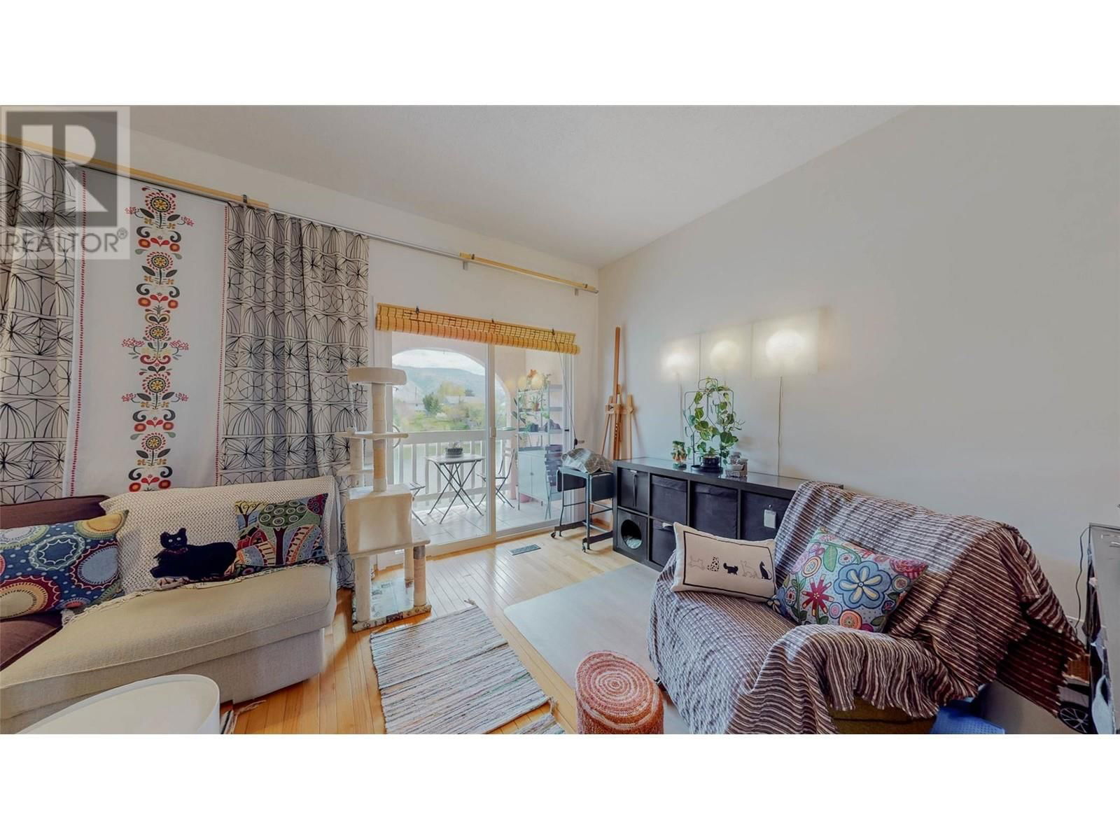
Property Overview
Home Type
Detached
Building Type
House
Community
None
Beds
2
Heating
Data Unavailable
Full Baths
2
Cooling
Air Conditioning (Central)
Half Baths
1
Parking Space(s)
2
Year Built
1981
Property Taxes
$3,344
Days on Market
59
MLS® #
10339598
Price / Sqft
$316
Land Use
Unknown
Description
Collapse
Estimated buyer fees
| List price | $469,900 |
| Typical buy-side realtor | $7,474 |
| Bōde | $0 |
| Saving with Bōde | $7,474 |
When you are empowered by Bōde, you don't need an agent to buy or sell your home. For the ultimate buying experience, connect directly with a Bōde seller.
Interior Details
Expand
Flooring
Hardwood
Heating
See Home Description
Cooling
Air Conditioning (Central)
Basement details
None
Basement features
Full
Appliances included
Dishwasher, Refrigerator, Dishwasher, Dryer, Electric Cooktop, Freezer
Exterior Details
Expand
Exterior
Stucco
Construction type
See Home Description
Roof type
Other
Foundation type
See Home Description
More Information
Expand
Property
Community features
None
Multi-unit property?
Data Unavailable
HOA fee includes
See Home Description
Strata Details
Strata type
Unsure
Strata fee
$265 / month
Strata fee includes
See Home Description
Animal Policy
No pets
Parking
Parking space included
Yes
Total parking
2
Parking features
No Garage
This REALTOR.ca listing content is owned and licensed by REALTOR® members of The Canadian Real Estate Association.
