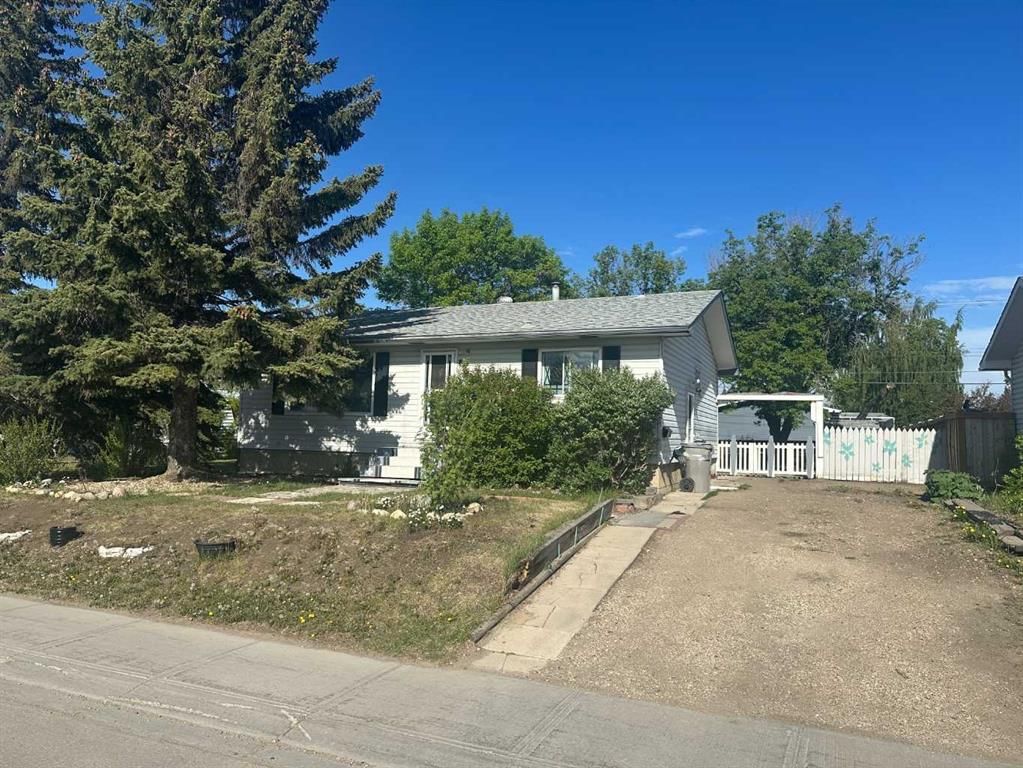8507 100 Street, Grande Prairie, AB T8V2J8
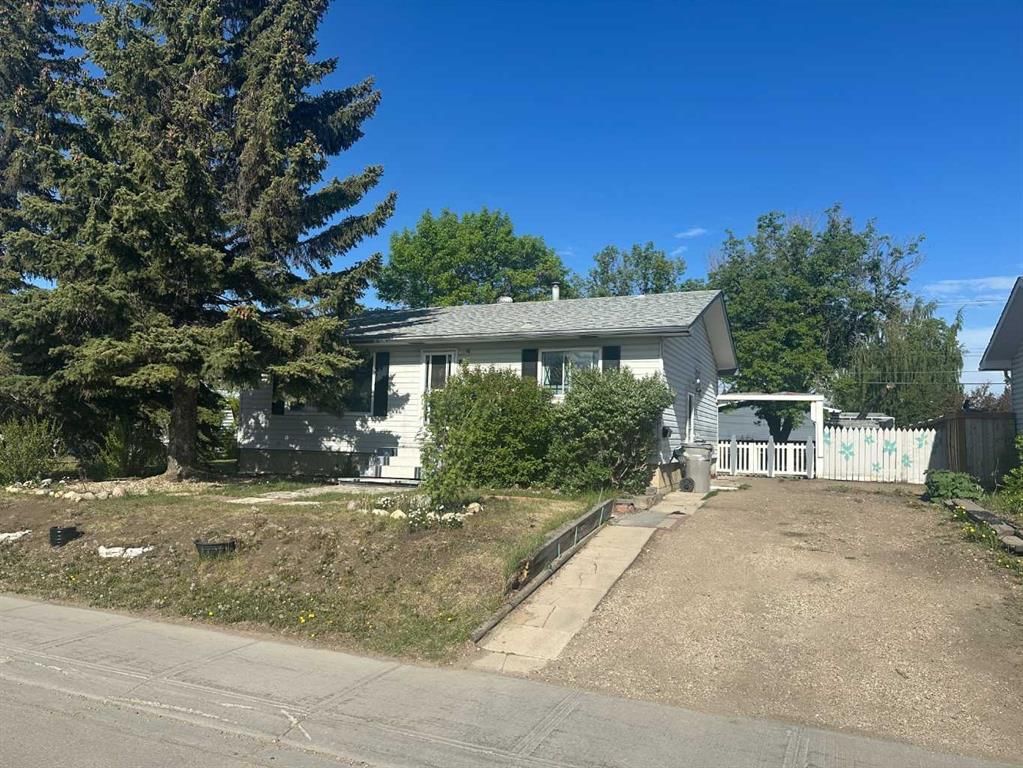
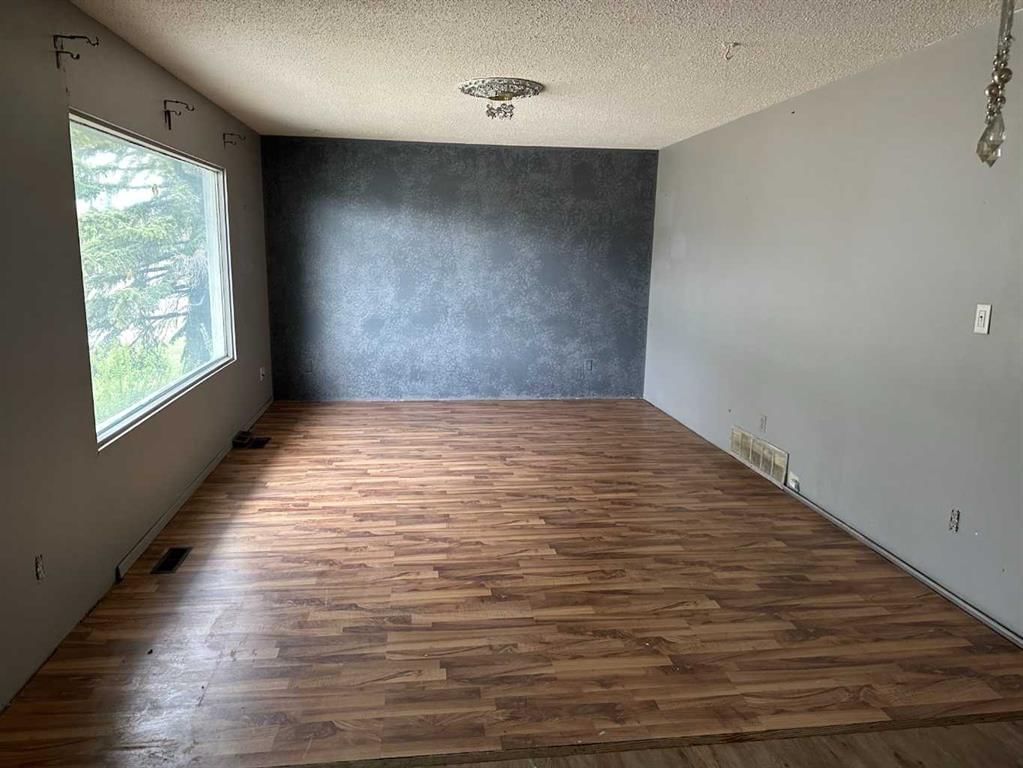
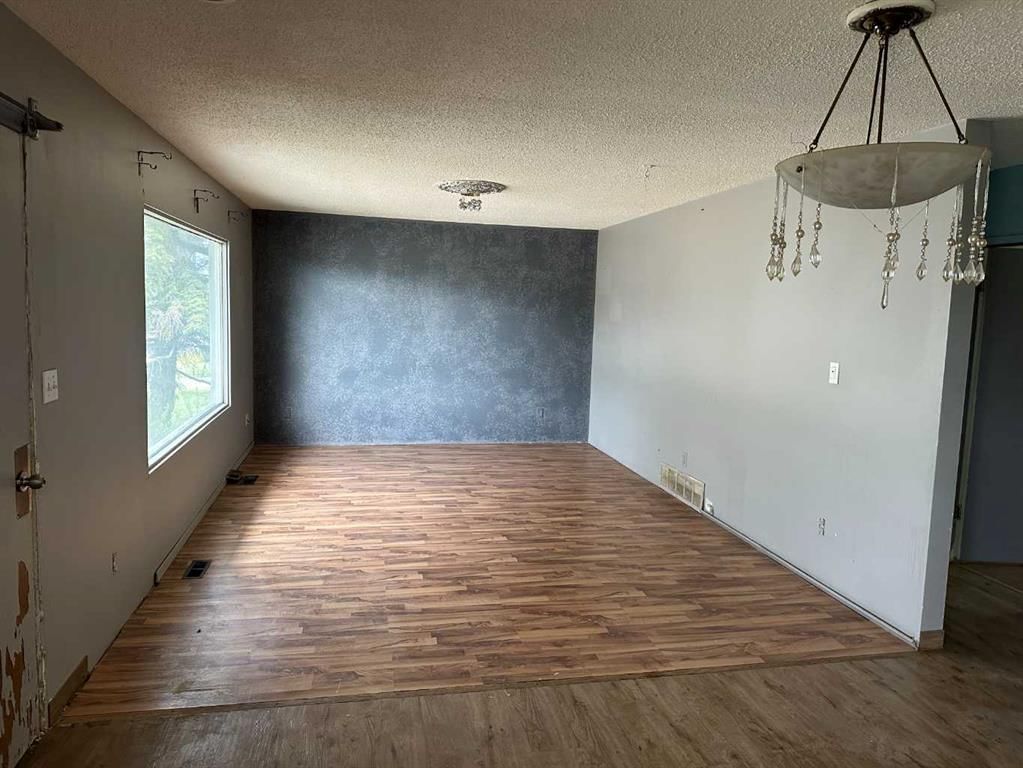
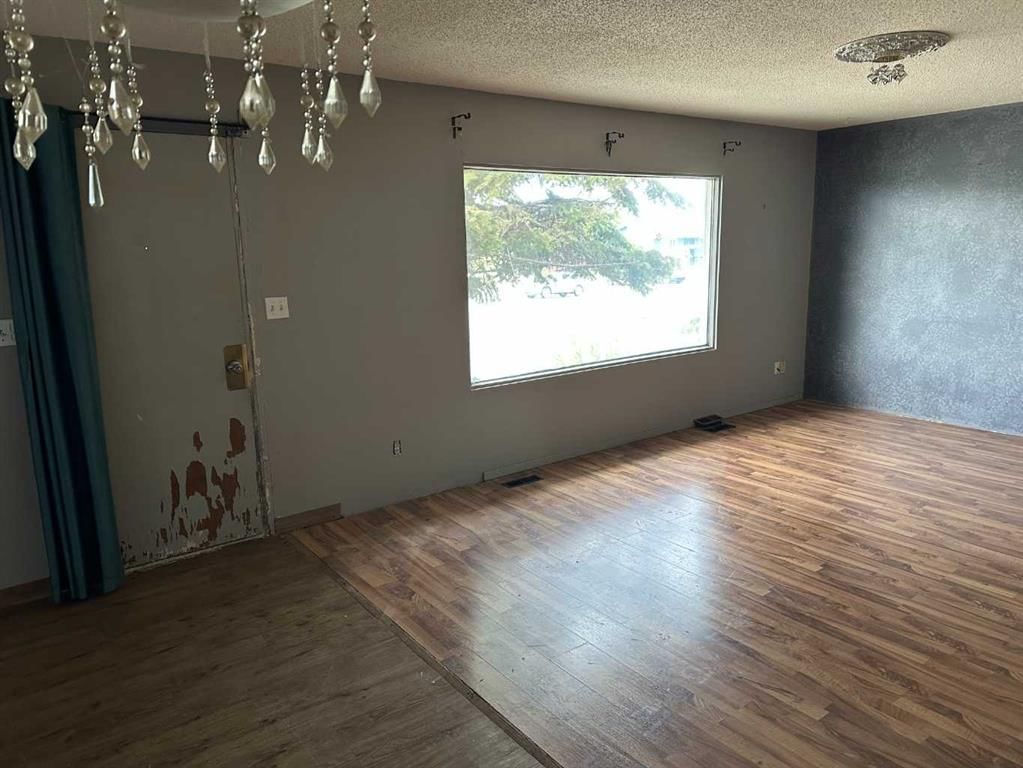
Property Overview
Home Type
Detached
Building Type
House
Lot Size
436 Sqft
Community
Highland Park
Beds
4
Heating
Natural Gas
Full Baths
2
Cooling
Data Unavailable
Parking Space(s)
4
Year Built
1967
Property Taxes
$3,009
Days on Market
5
MLS® #
A2220745
Price / Sqft
$264
Land Use
RG
Style
Bungalow
Description
Collapse
Estimated buyer fees
| List price | $259,000 |
| Typical buy-side realtor | $5,885 |
| Bōde | $0 |
| Saving with Bōde | $5,885 |
When you are empowered by Bōde, you don't need an agent to buy or sell your home. For the ultimate buying experience, connect directly with a Bōde seller.
Interior Details
Expand
Flooring
Carpet, Laminate Flooring, Linoleum
Heating
See Home Description
Basement details
Suite
Basement features
Full
Exterior Details
Expand
Exterior
Wood Siding
Number of finished levels
1
Construction type
Wood Frame
Roof type
Asphalt Shingles
Foundation type
Concrete
More Information
Expand
Property
Community features
Playground, Schools Nearby, Shopping Nearby, Sidewalks, Street Lights
Multi-unit property?
Data Unavailable
HOA fee includes
See Home Description
Parking
Parking space included
Yes
Total parking
4
Parking features
Parking Pad
This REALTOR.ca listing content is owned and licensed by REALTOR® members of The Canadian Real Estate Association.
