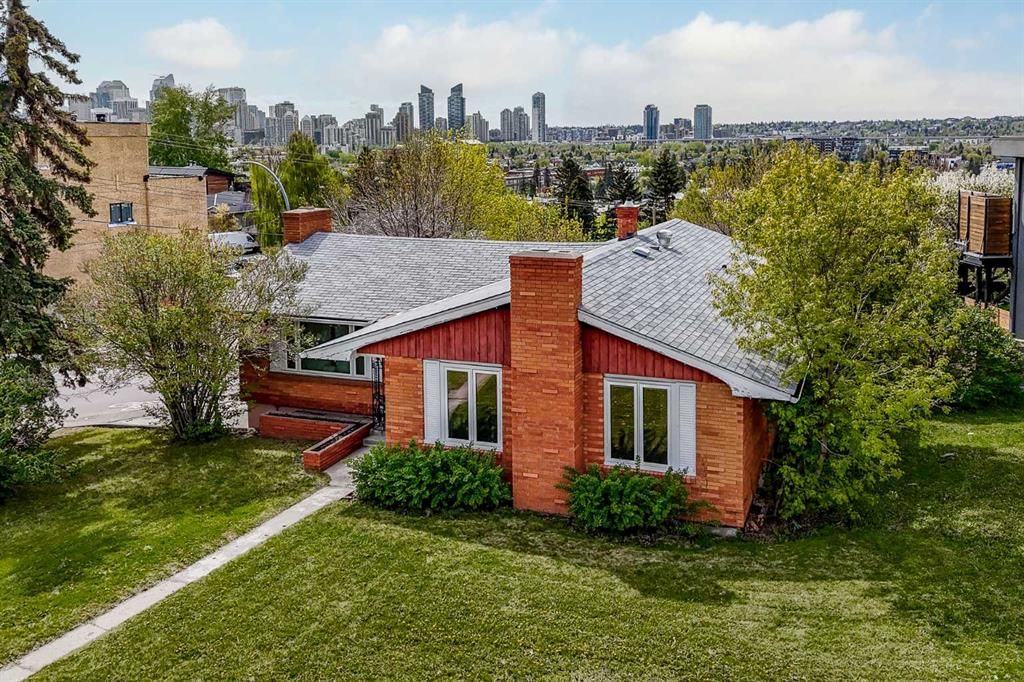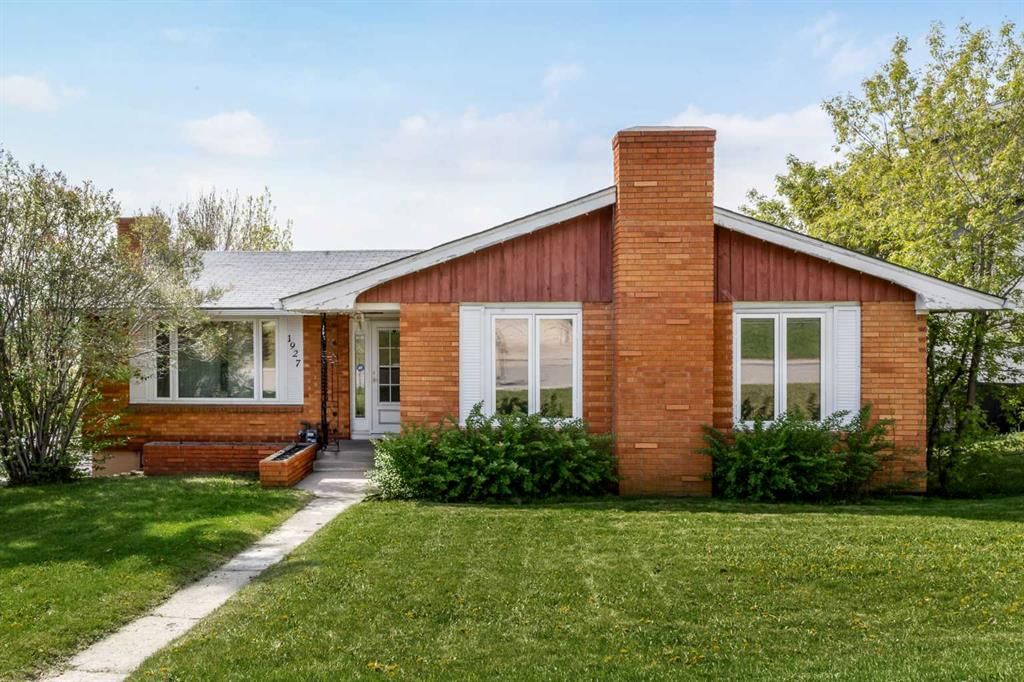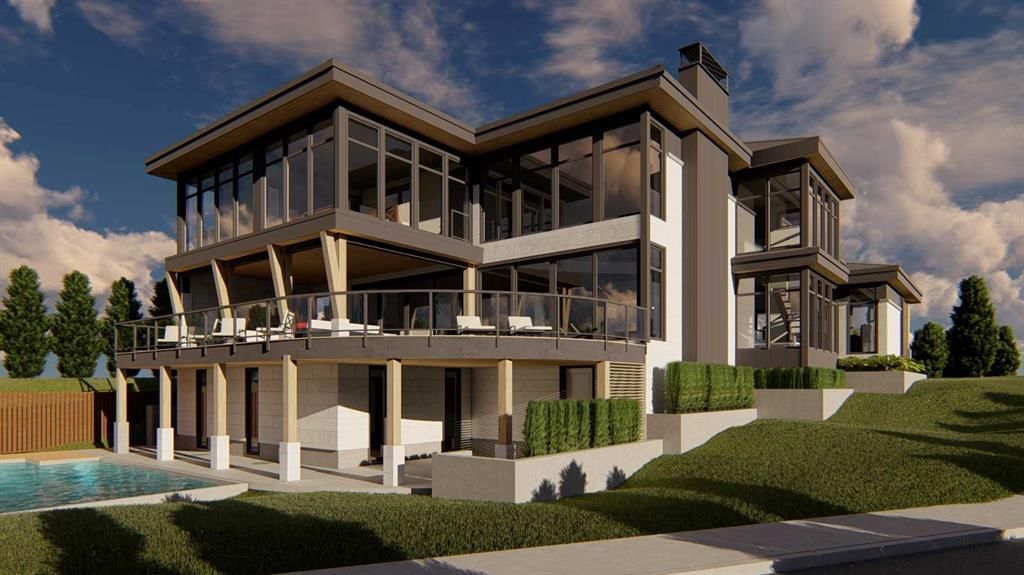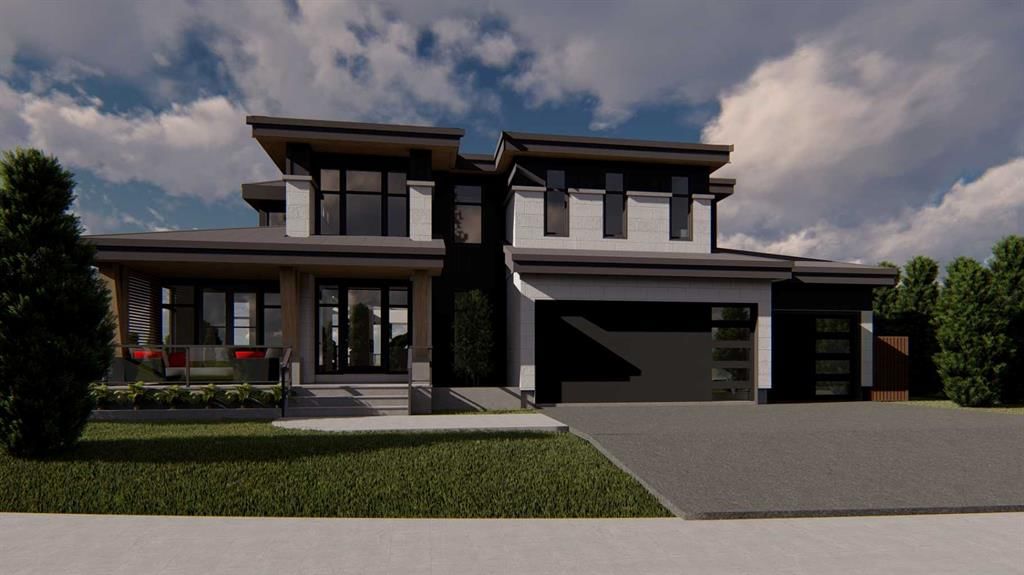1927 Briar Crescent Northwest, Calgary, AB T2N3V6




Property Overview
Home Type
Detached
Building Type
House
Lot Size
9148 Sqft
Community
Hounsfield Heights / Briar Hill
Beds
3
Heating
Oil, Natural Gas
Full Baths
2
Cooling
Data Unavailable
Parking Space(s)
2
Year Built
1952
Property Taxes
$8,528
Days on Market
5
MLS® #
A2224956
Price / Sqft
$955
Land Use
R-CG
Style
Bungalow
Description
Collapse
Estimated buyer fees
| List price | $1,274,900 |
| Typical buy-side realtor | $21,124 |
| Bōde | $0 |
| Saving with Bōde | $21,124 |
When you are empowered by Bōde, you don't need an agent to buy or sell your home. For the ultimate buying experience, connect directly with a Bōde seller.
Interior Details
Expand
Flooring
Carpet, Ceramic Tile, Hardwood, Linoleum
Heating
See Home Description
Number of fireplaces
1
Basement details
Finished
Basement features
Full
Appliances included
Dishwasher, Electric Range, Refrigerator
Exterior Details
Expand
Exterior
Brick, Wood Siding
Number of finished levels
1
Construction type
See Home Description
Roof type
Asphalt Shingles
Foundation type
Concrete
More Information
Expand
Property
Community features
Park, Playground, Schools Nearby, Shopping Nearby, Sidewalks, Street Lights
Multi-unit property?
Data Unavailable
HOA fee includes
See Home Description
Parking
Parking space included
Yes
Total parking
2
Parking features
Double Garage Attached
This REALTOR.ca listing content is owned and licensed by REALTOR® members of The Canadian Real Estate Association.

