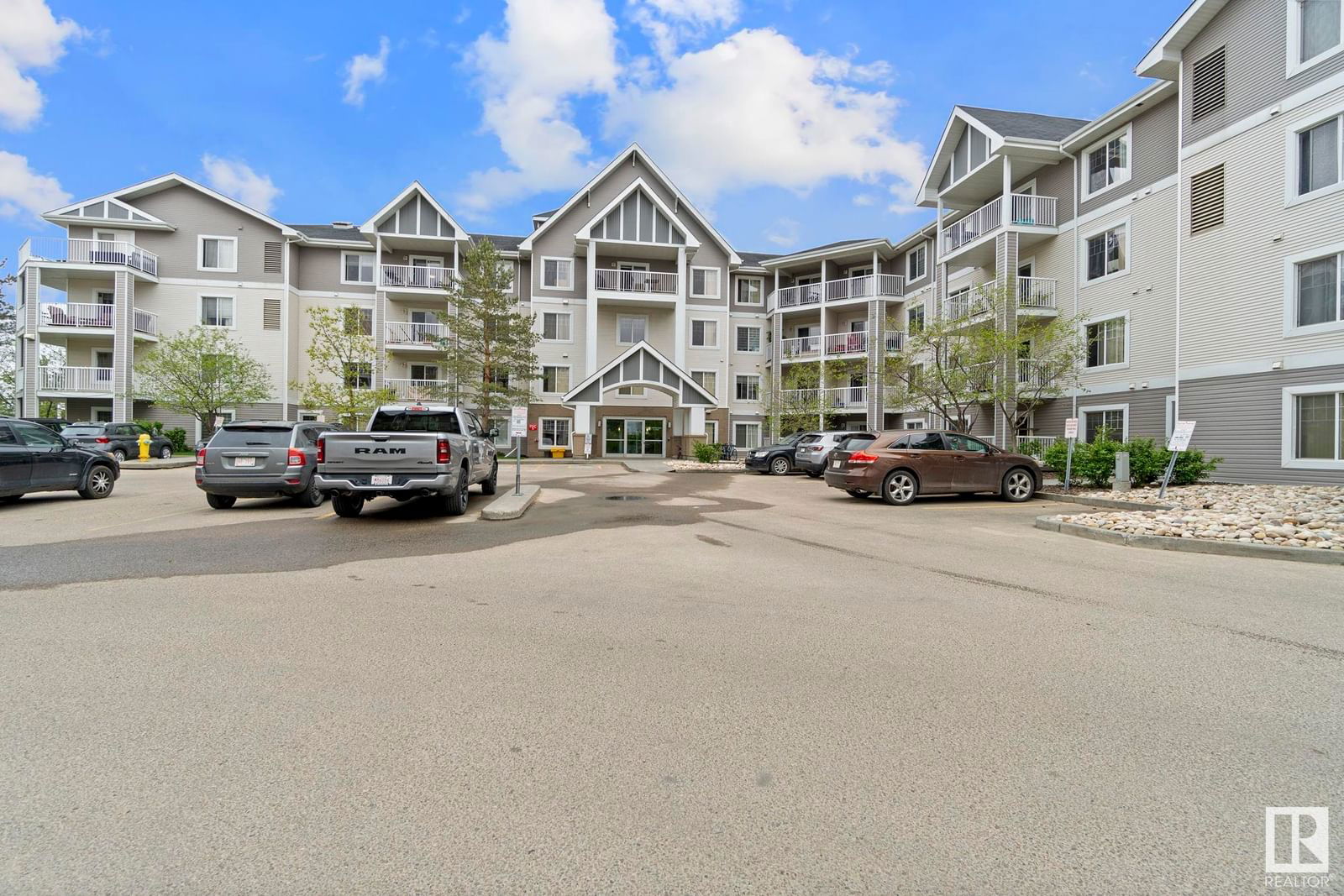#207 4403 23 Street, Edmonton, AB T6T0E4
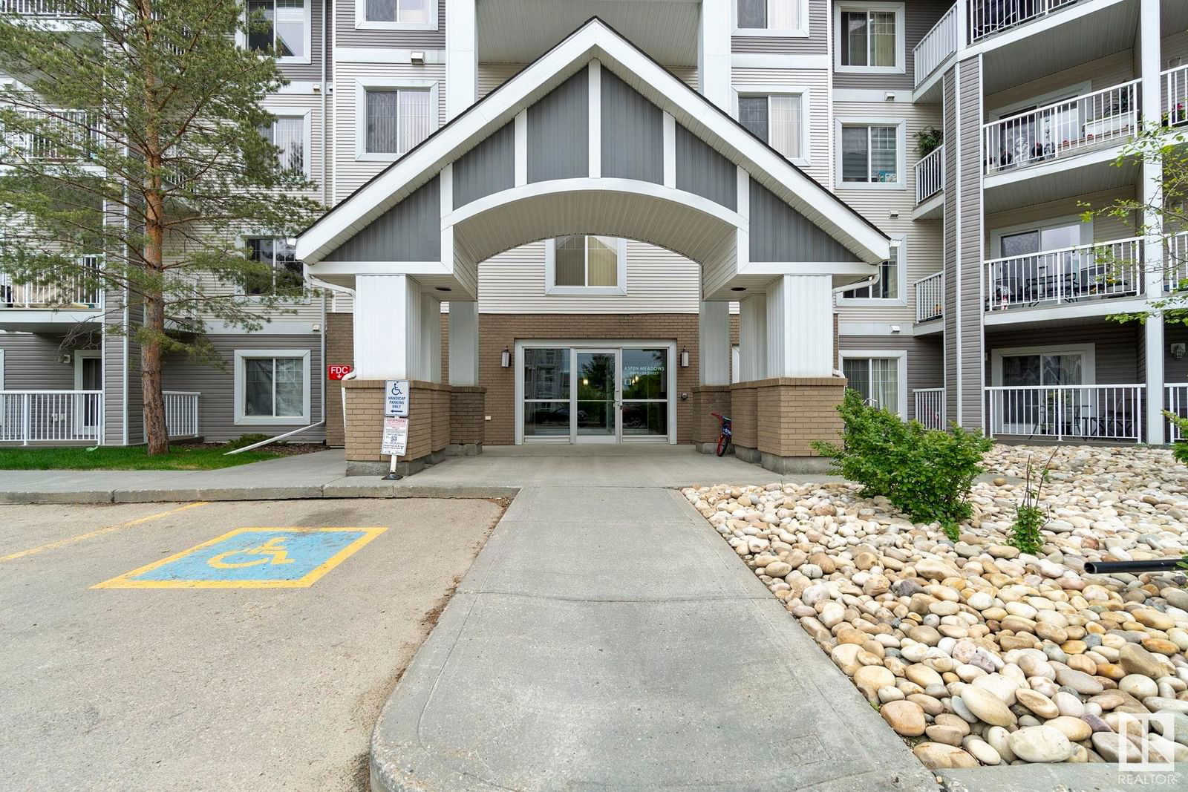
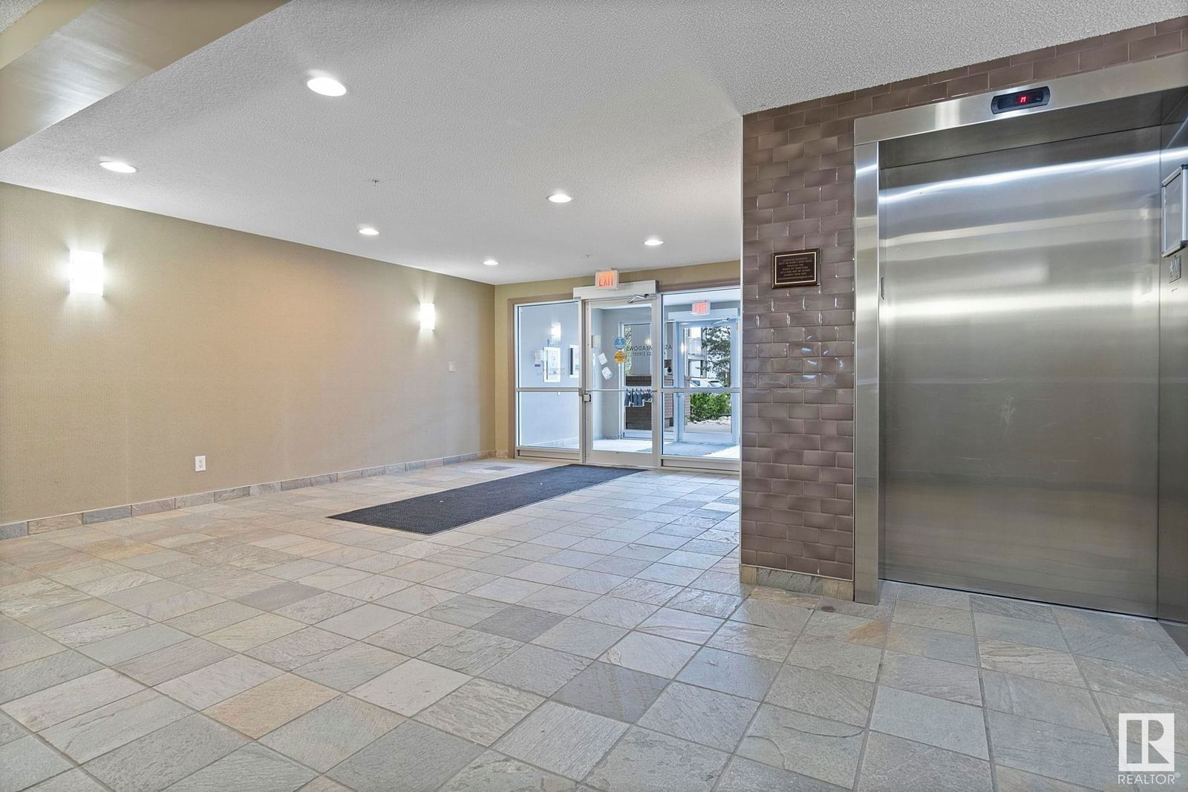
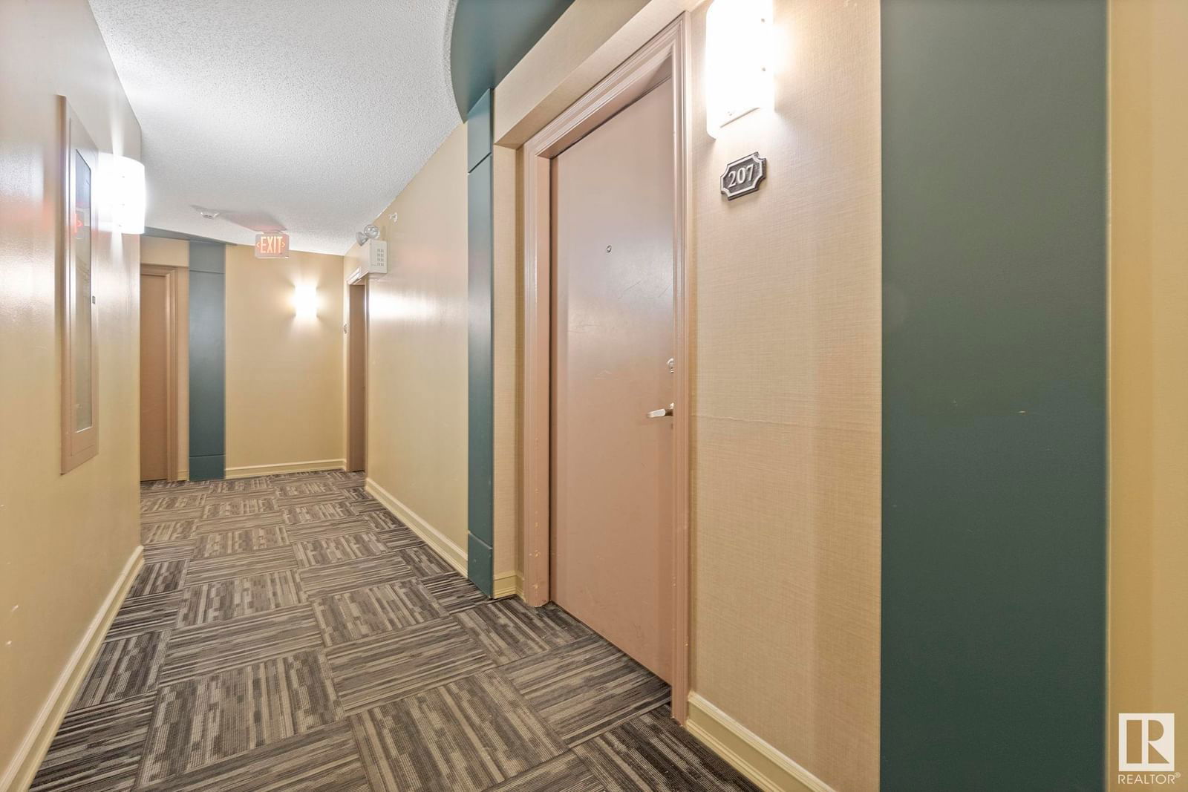
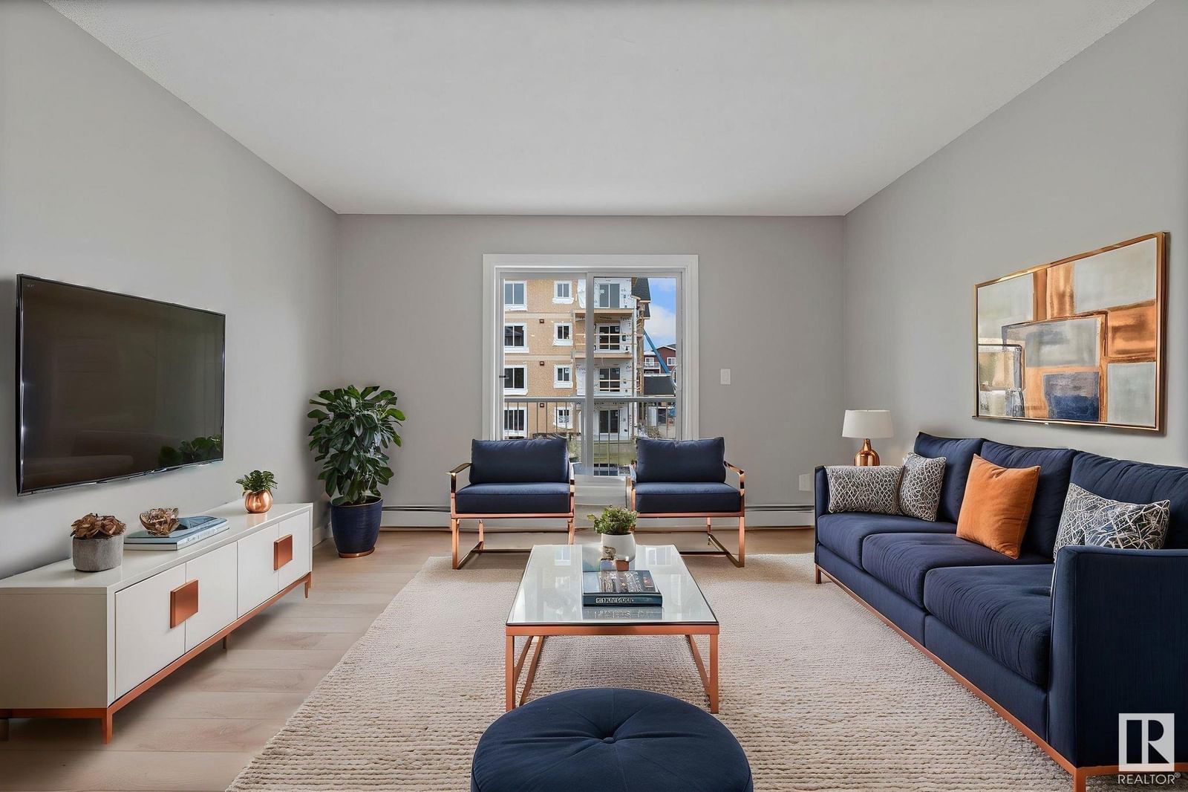
Property Overview
Home Type
Apartment
Lot Size
617 Sqft
Community
Lackner
Beds
1
Heating
Natural Gas
Full Baths
1
Cooling
Data Unavailable
Parking Space(s)
1
Year Built
2006
Days on Platform
5
MLS® #
E4438675
Price / Sqft
$240
Land Use
Zone 30
Description
Collapse
Estimated buyer fees
| List price | $160,000 |
| Typical buy-side realtor | $4,400 |
| Bōde | $0 |
| Saving with Bōde | $4,400 |
When you are empowered by Bōde, you don't need an agent to buy or sell your home. For the ultimate buying experience, connect directly with a Bōde seller.
Interior Details
Expand
Flooring
Vinyl Plank
Heating
Hot Water
Basement details
None
Basement features
None
Appliances included
Dryer, Refrigerator, Dishwasher
Exterior Details
Expand
Exterior
Wood Siding, Vinyl Siding
Construction type
Wood Frame
Roof type
Asphalt Shingles
Foundation type
Concrete
More Information
Expand
Property
Community features
Golf, Playground, Pool
Multi-unit property?
Data Unavailable
HOA fee includes
See Home Description
Condo Details
Condo type
Unsure
Condo fee
$472 / month
Condo fee includes
Parking
Animal Policy
No pets
Parking
Parking space included
Yes
Total parking
1
Parking features
No Garage
Disclaimer: MLS® System Data made available from the REALTORS® Association of Edmonton.
Data is deemed reliable but is not guaranteed accurate
by the REALTORS® Association of Edmonton.
Copyright 2025 by the REALTORS® Association of Edmonton.
All Rights Reserved. Data was last updated Sunday, June 1, 2025, 1:52:56 PM UTC.
This REALTOR.ca listing content is owned and licensed by REALTOR® members of The Canadian Real Estate Association.
