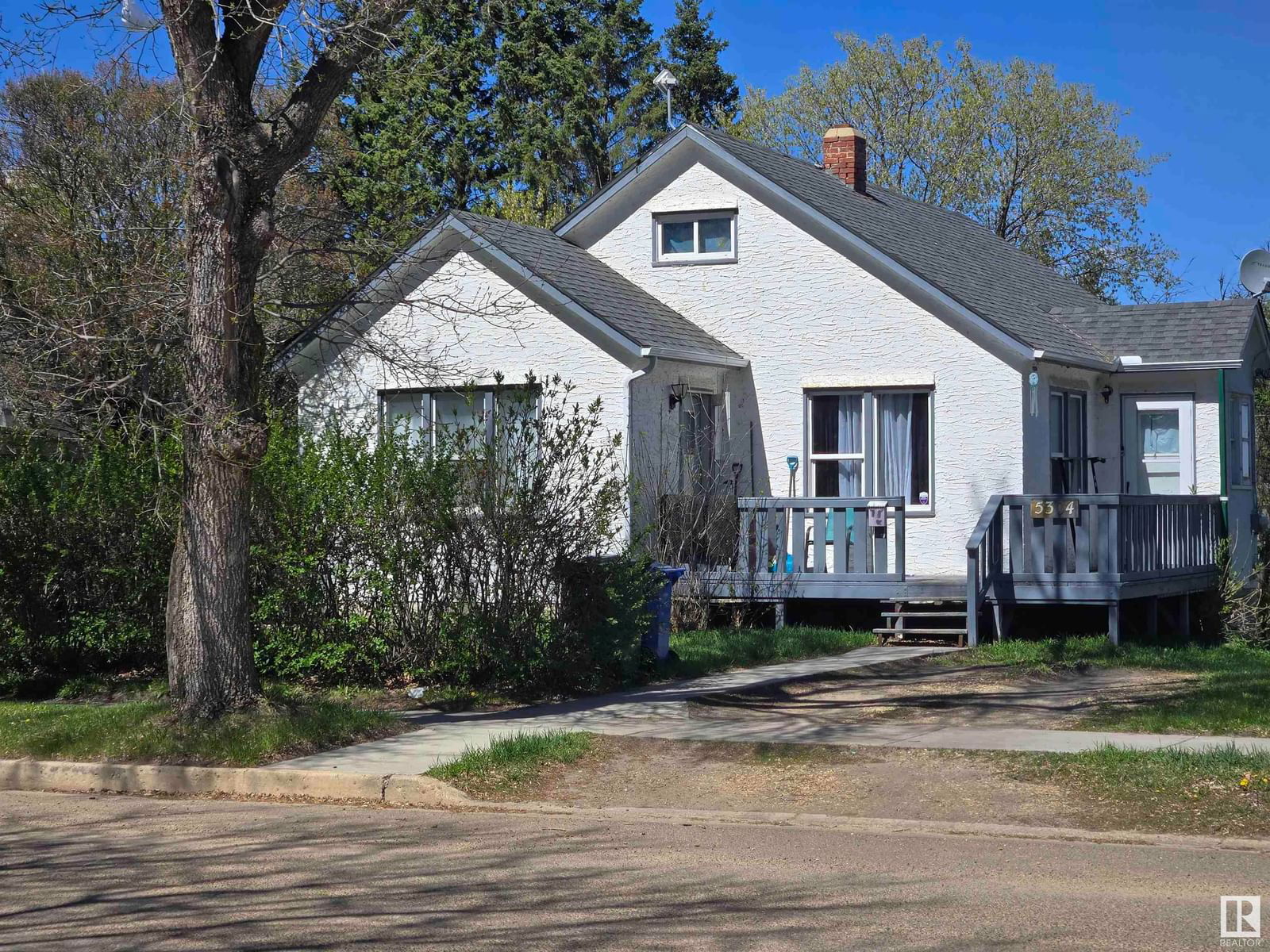5304 51 Avenue, Wetaskiwin, AB T9A0V6
$169,900
Beds
3
Baths
1.5
Sqft
1304
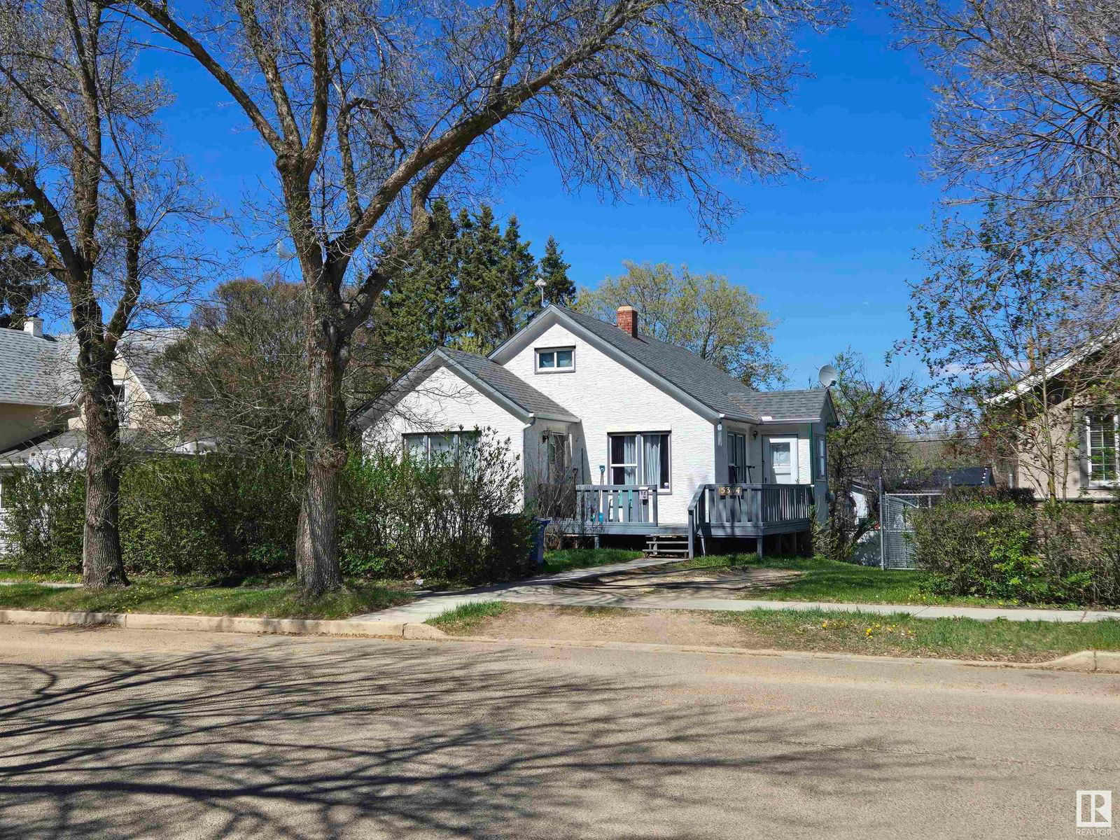
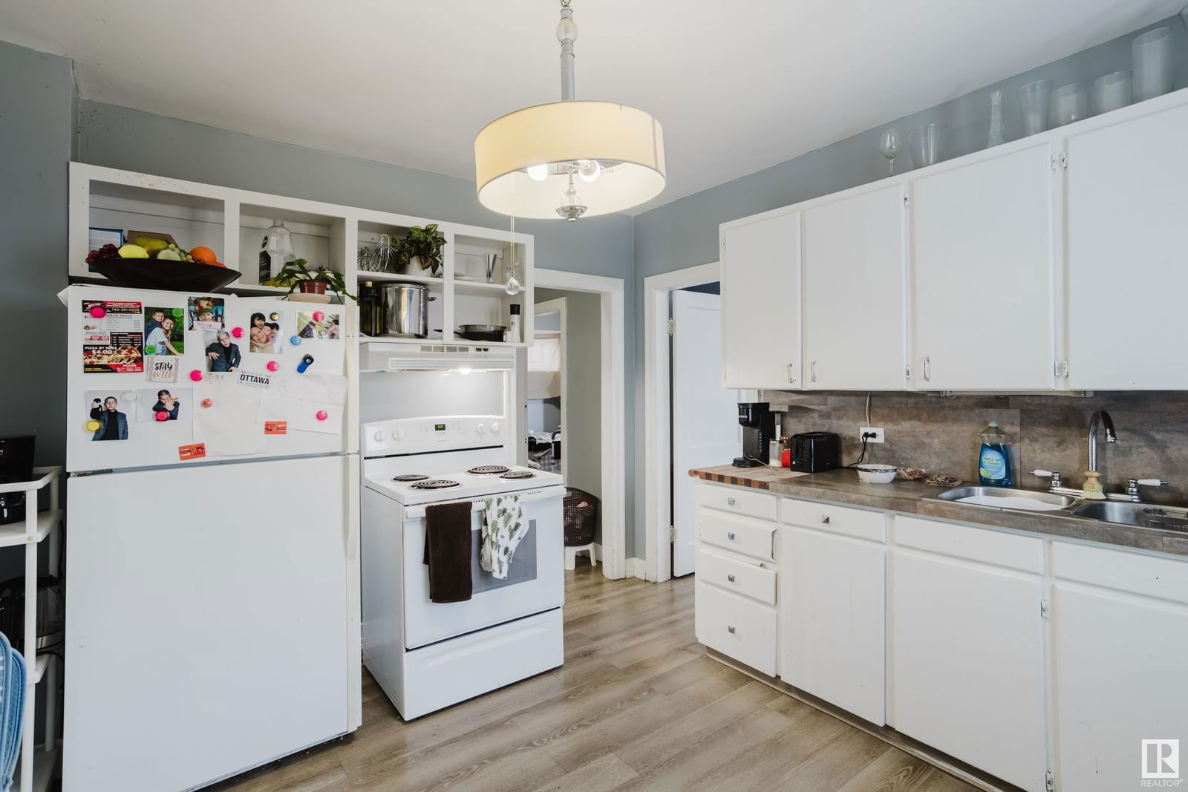
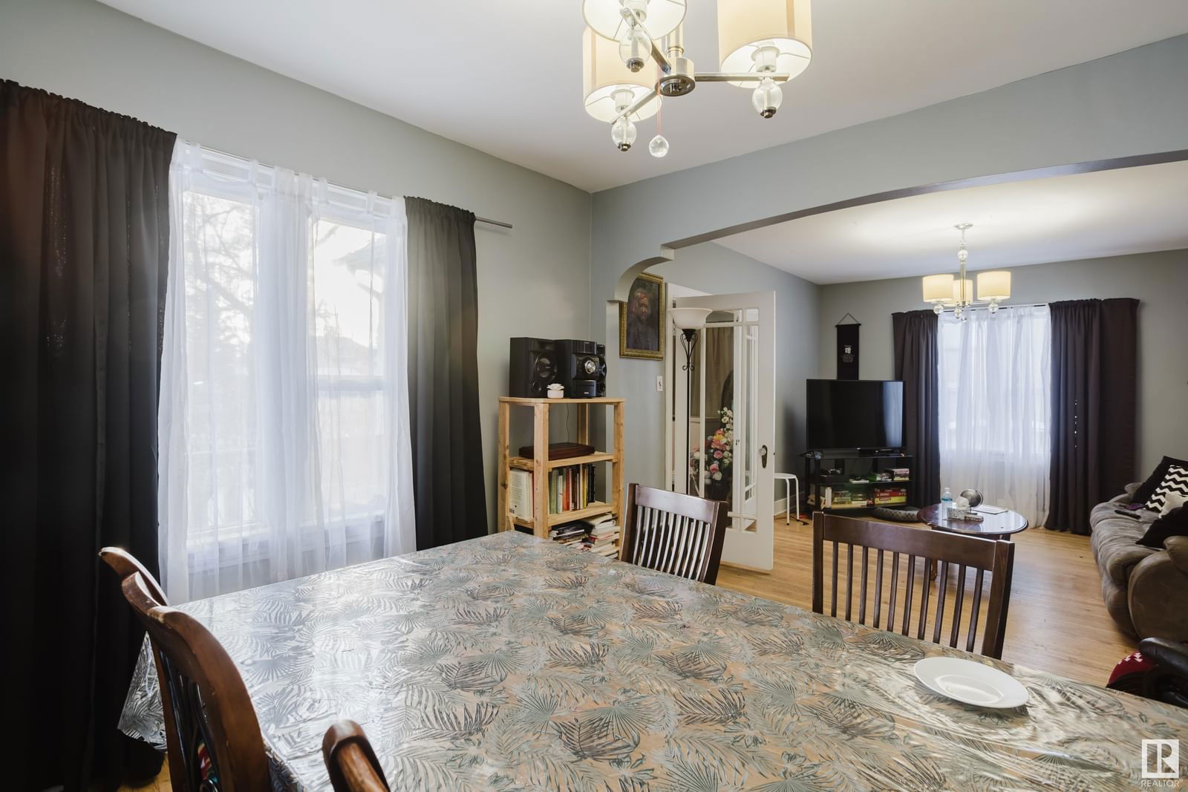
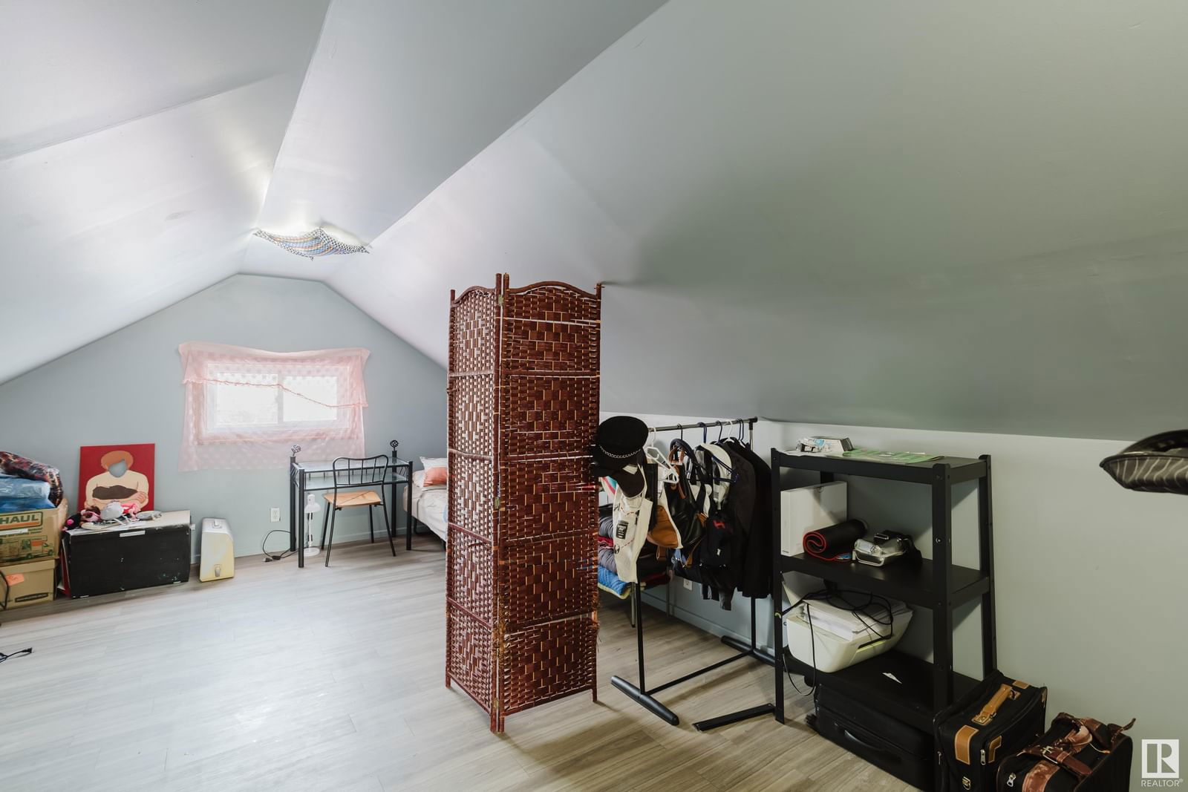
Property Overview
Home Type
Detached
Building Type
House
Community
None
Beds
3
Heating
Natural Gas
Full Baths
1
Cooling
Air Conditioning (Central)
Half Baths
1
Year Built
1941
Days on Platform
15
MLS® #
E4438778
Price / Sqft
$130
Land Use
Zone 80
Style
One And Half Storey
Description
Collapse
Estimated buyer fees
| List price | $169,900 |
| Typical buy-side realtor | $4,549 |
| Bōde | $0 |
| Saving with Bōde | $4,549 |
When you are empowered by Bōde, you don't need an agent to buy or sell your home. For the ultimate buying experience, connect directly with a Bōde seller.
Interior Details
Expand
Flooring
Hardwood, Vinyl Plank
Heating
See Home Description
Cooling
Air Conditioning (Central)
Basement details
Finished
Basement features
Full
Appliances included
Refrigerator
Exterior Details
Expand
Exterior
Wood Siding, Stucco, Vinyl Siding
Construction type
Wood Frame
Roof type
Asphalt Shingles
Foundation type
Concrete
More Information
Expand
Property
Community features
Playground, Schools Nearby, Shopping Nearby
Multi-unit property?
Data Unavailable
HOA fee includes
See Home Description
Parking
Parking space included
Yes
Parking features
No Garage
Disclaimer: MLS® System Data made available from the REALTORS® Association of Edmonton.
Data is deemed reliable but is not guaranteed accurate
by the REALTORS® Association of Edmonton.
Copyright 2025 by the REALTORS® Association of Edmonton.
All Rights Reserved. Data was last updated Wednesday, June 11, 2025, 2:09:19 PM UTC.
This REALTOR.ca listing content is owned and licensed by REALTOR® members of The Canadian Real Estate Association.
