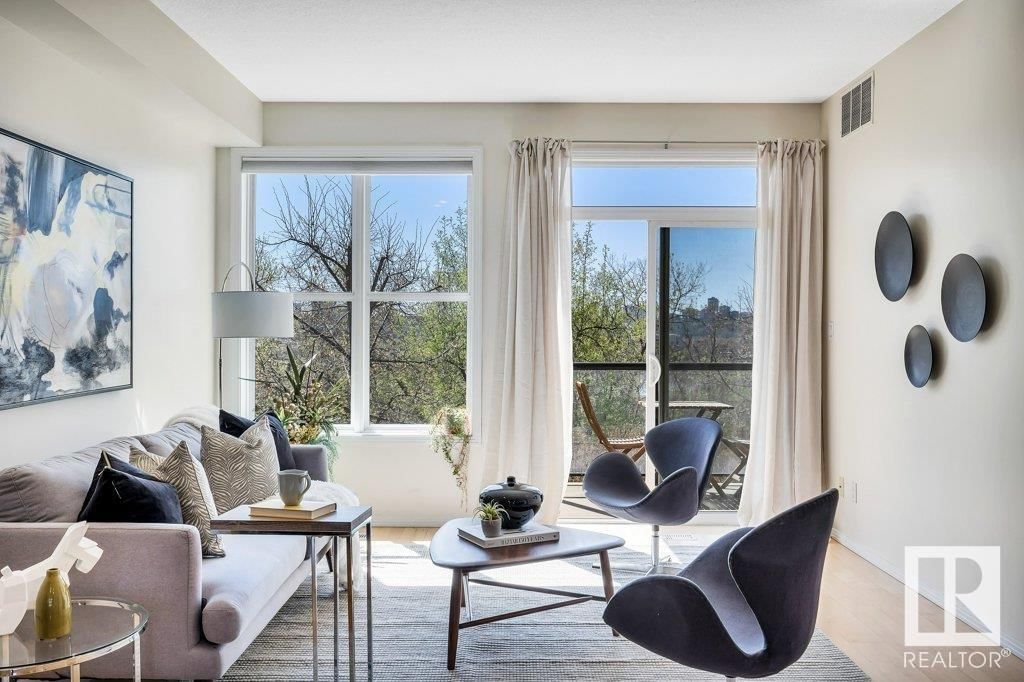#214 9507 101 Avenue, Edmonton, AB T5H4R1
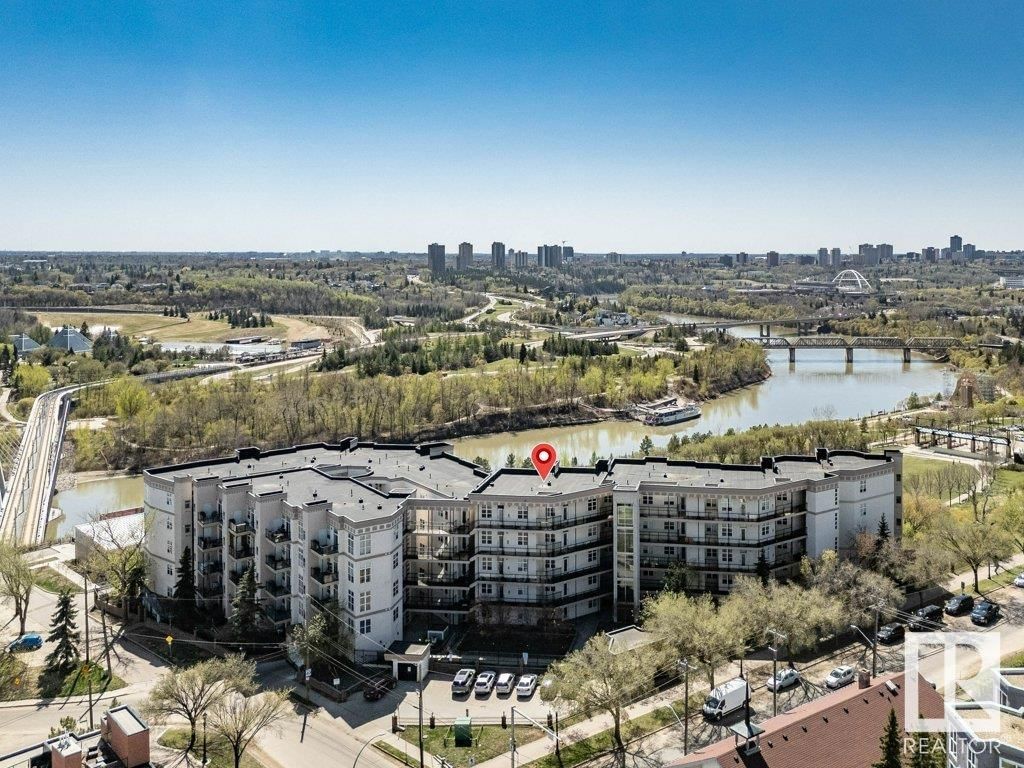
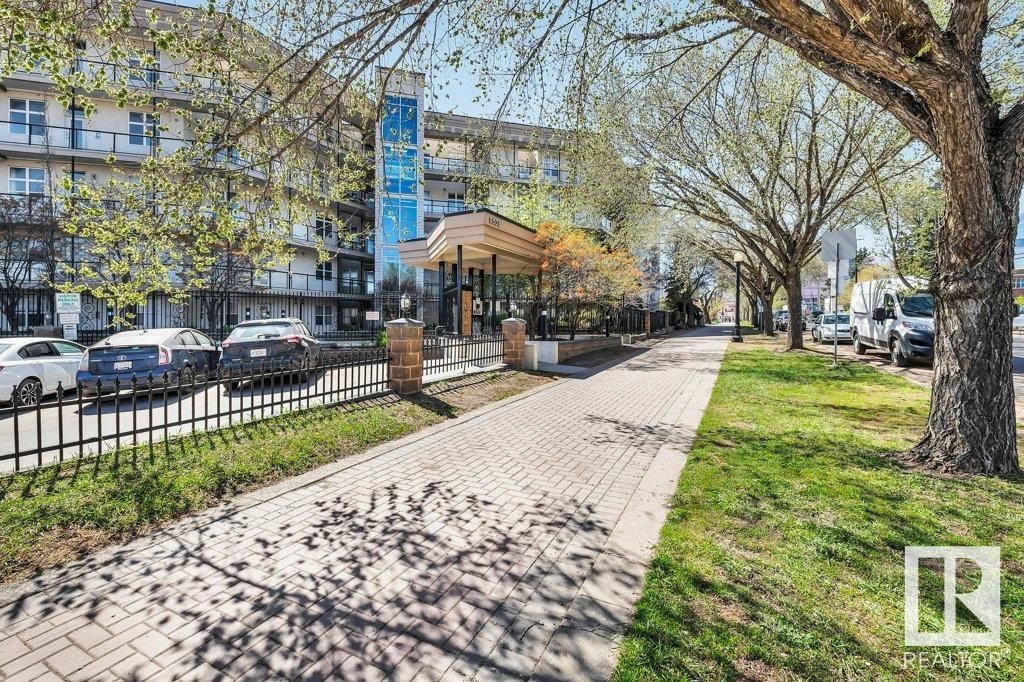
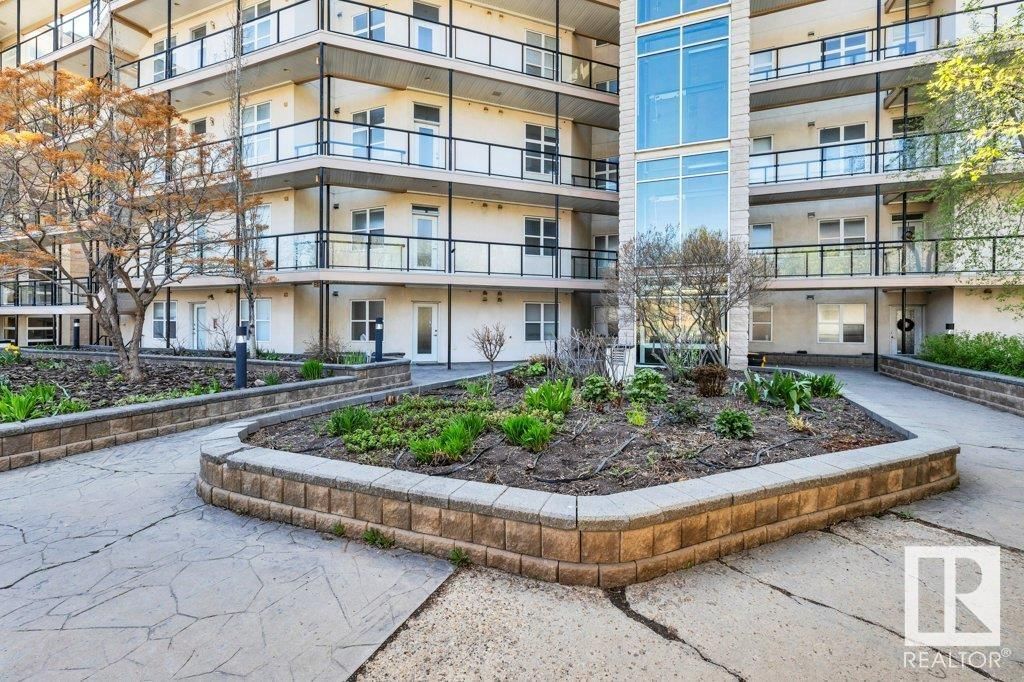
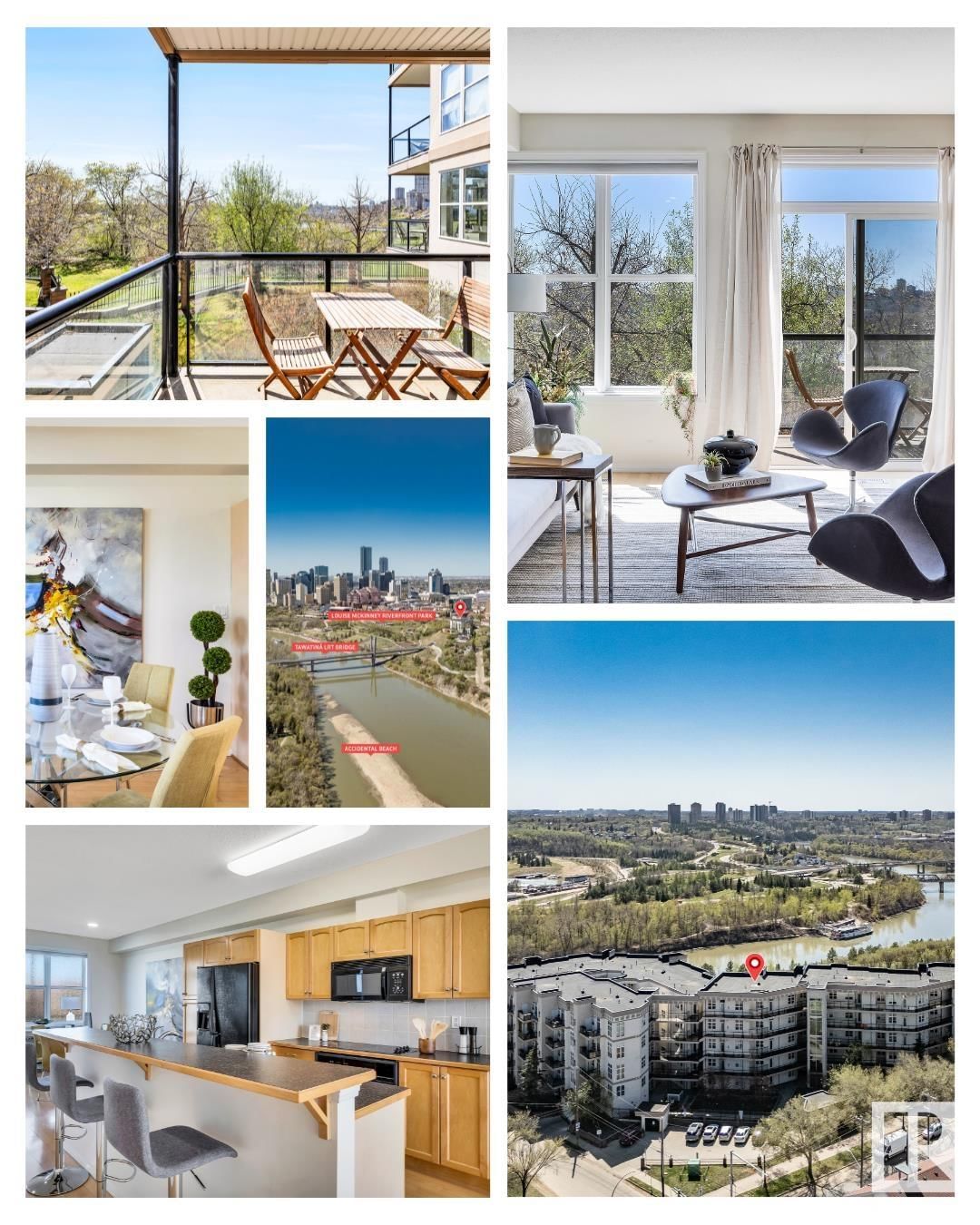
Property Overview
Home Type
Apartment
Community
Riverdale
Beds
2
Heating
Natural Gas
Full Baths
1
Cooling
Air Conditioning (Central)
Year Built
2002
Days on Platform
6
MLS® #
E4438614
Price / Sqft
$239
Land Use
Zone 13
Description
Collapse
Estimated buyer fees
| List price | $225,000 |
| Typical buy-side realtor | $5,375 |
| Bōde | $0 |
| Saving with Bōde | $5,375 |
When you are empowered by Bōde, you don't need an agent to buy or sell your home. For the ultimate buying experience, connect directly with a Bōde seller.
Interior Details
Expand
Flooring
Carpet, Ceramic Tile, Hardwood
Heating
See Home Description
Cooling
Air Conditioning (Central)
Basement details
None
Basement features
None
Appliances included
Microwave Hood Fan, Oven-Built-in, Window Coverings
Exterior Details
Expand
Exterior
Wood Siding, Stucco
Construction type
Wood Frame
Roof type
Tar / Gravel
Foundation type
Concrete
More Information
Expand
Property
Community features
Golf, Schools Nearby, Shopping Nearby
Multi-unit property?
Data Unavailable
HOA fee includes
See Home Description
Condo Details
Condo type
Unsure
Condo fee
$463 / month
Condo fee includes
See Home Description
Animal Policy
No pets
Parking
Parking space included
Yes
Parking features
No Garage
Disclaimer: MLS® System Data made available from the REALTORS® Association of Edmonton.
Data is deemed reliable but is not guaranteed accurate
by the REALTORS® Association of Edmonton.
Copyright 2025 by the REALTORS® Association of Edmonton.
All Rights Reserved. Data was last updated Sunday, June 1, 2025, 1:52:50 PM UTC.
This REALTOR.ca listing content is owned and licensed by REALTOR® members of The Canadian Real Estate Association.
