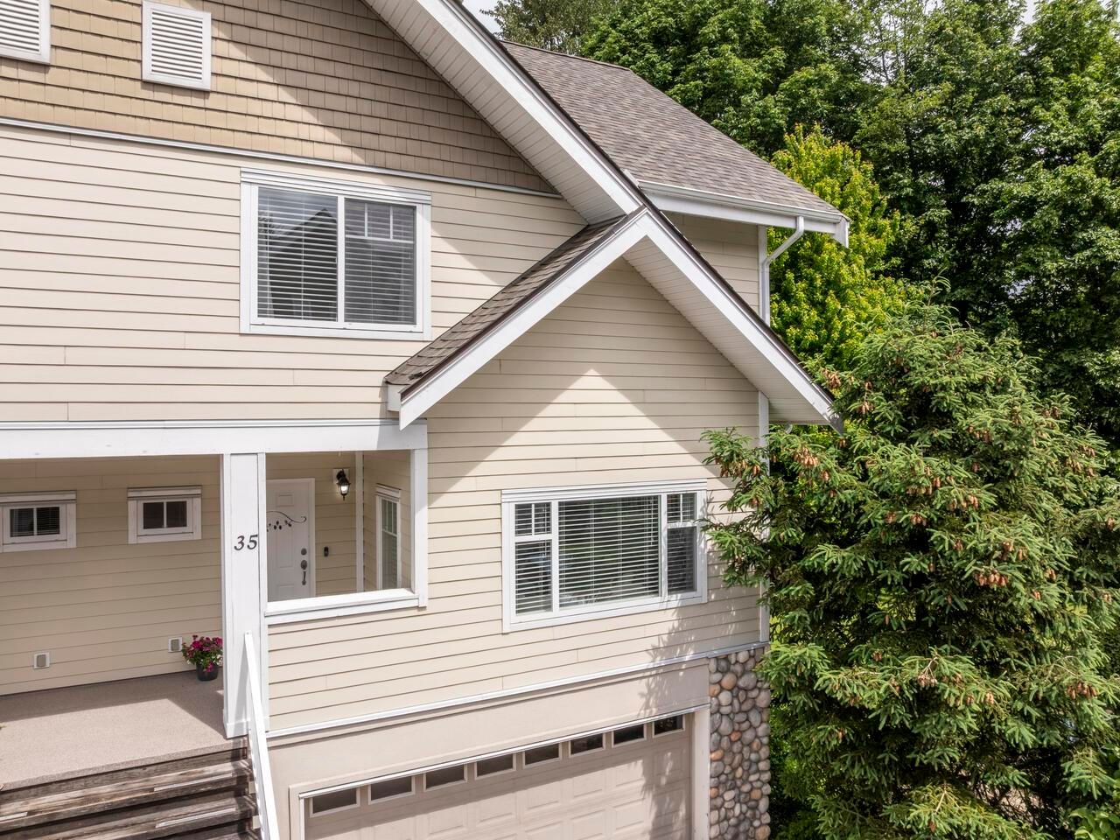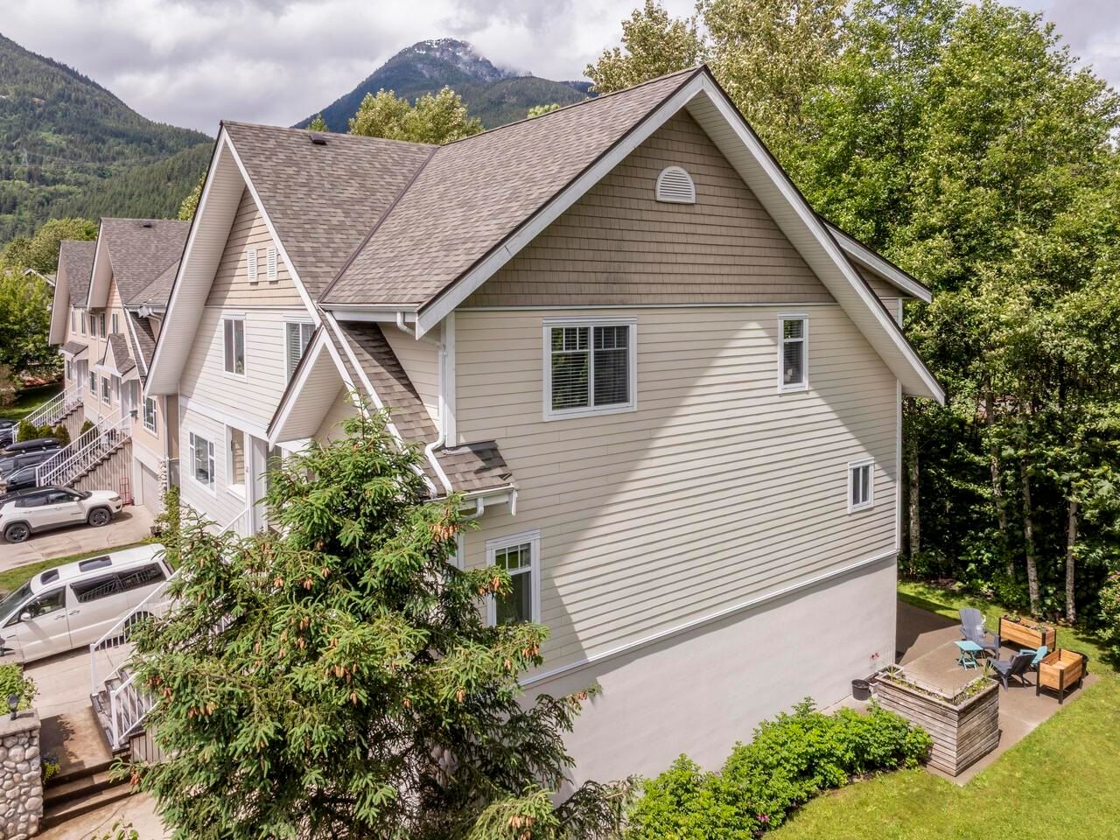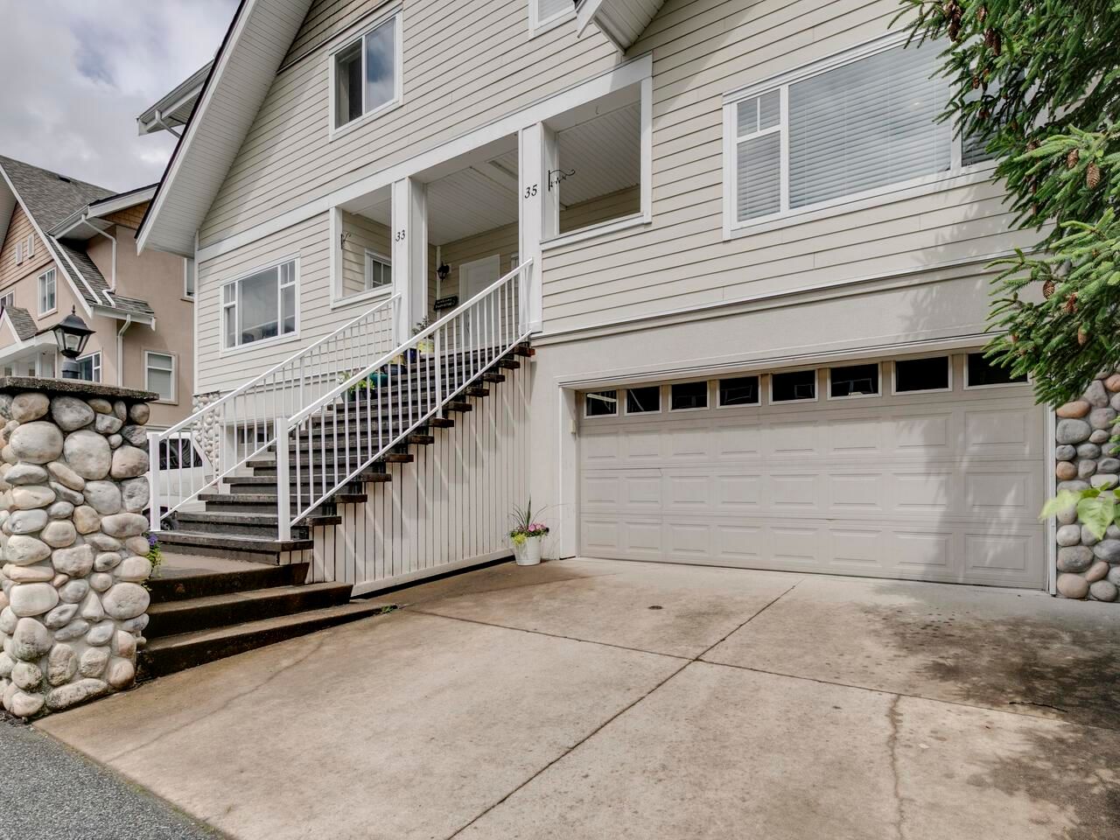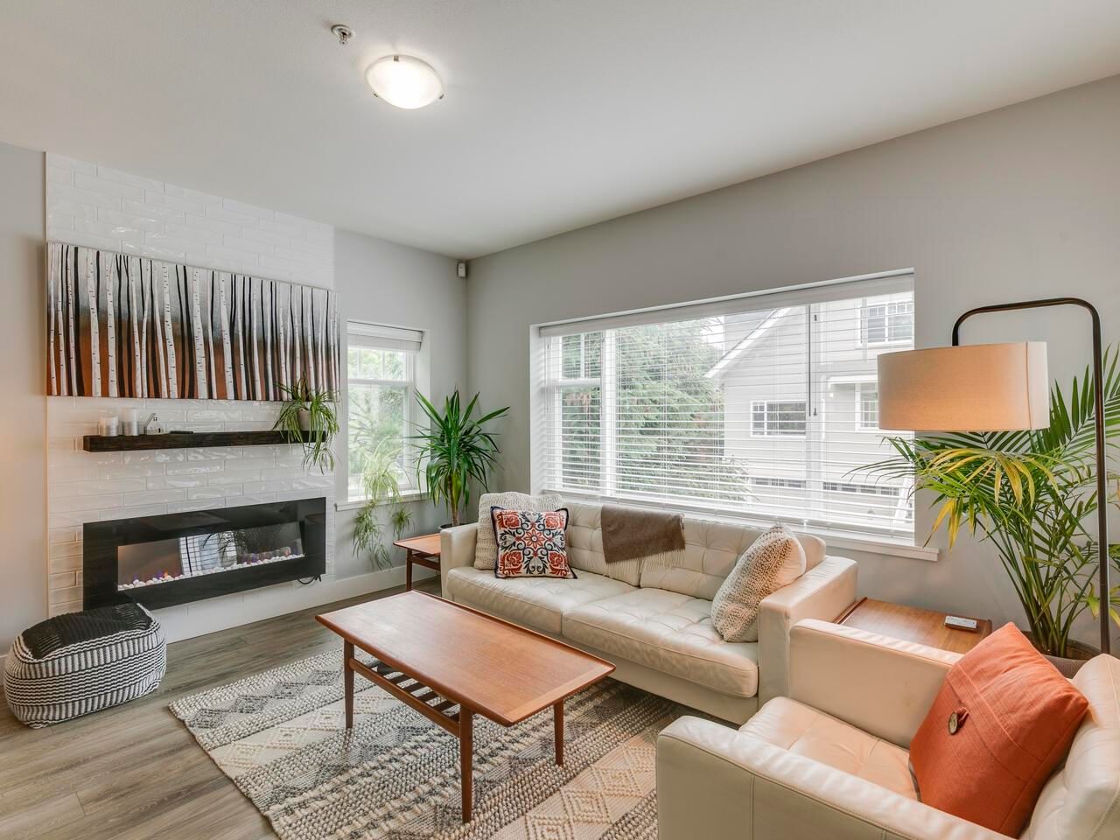#35 1200 Edgewater Drive, Squamish, BC V8B0E7




Property Overview
Home Type
Semi-Detached
Building Type
Half Duplex
Community
Northyards
Beds
3
Heating
Electric
Full Baths
2
Cooling
Data Unavailable
Half Baths
1
Parking Space(s)
4
Year Built
2005
Property Taxes
$4,067
Days on Market
15
MLS® #
R3007983
Price / Sqft
$819
Land Use
RM3
Style
Three Storey
Description
Collapse
Estimated buyer fees
| List price | $1,259,000 |
| Typical buy-side realtor | $16,549 |
| Bōde | $0 |
| Saving with Bōde | $16,549 |
When you are empowered by Bōde, you don't need an agent to buy or sell your home. For the ultimate buying experience, connect directly with a Bōde seller.
Interior Details
Expand
Flooring
Laminate Flooring, Carpet
Heating
Baseboard
Number of fireplaces
1
Basement details
None
Basement features
None
Appliances included
Dishwasher, Refrigerator, Electric Stove
Exterior Details
Expand
Exterior
Stone, Wood Siding
Exterior features
Concrete, Frame - Wood, Other
Construction type
Wood Frame
Roof type
Asphalt Shingles
Foundation type
Concrete
More Information
Expand
Property
Community features
None
Multi-unit property?
Data Unavailable
HOA fee includes
See Home Description
Strata Details
Strata type
Unsure
Strata fee
$471 / month
Strata fee includes
Landscape & Snow Removal
Animal Policy
No pets
Parking
Parking space included
Yes
Total parking
4
Parking features
No Garage
This REALTOR.ca listing content is owned and licensed by REALTOR® members of The Canadian Real Estate Association.

