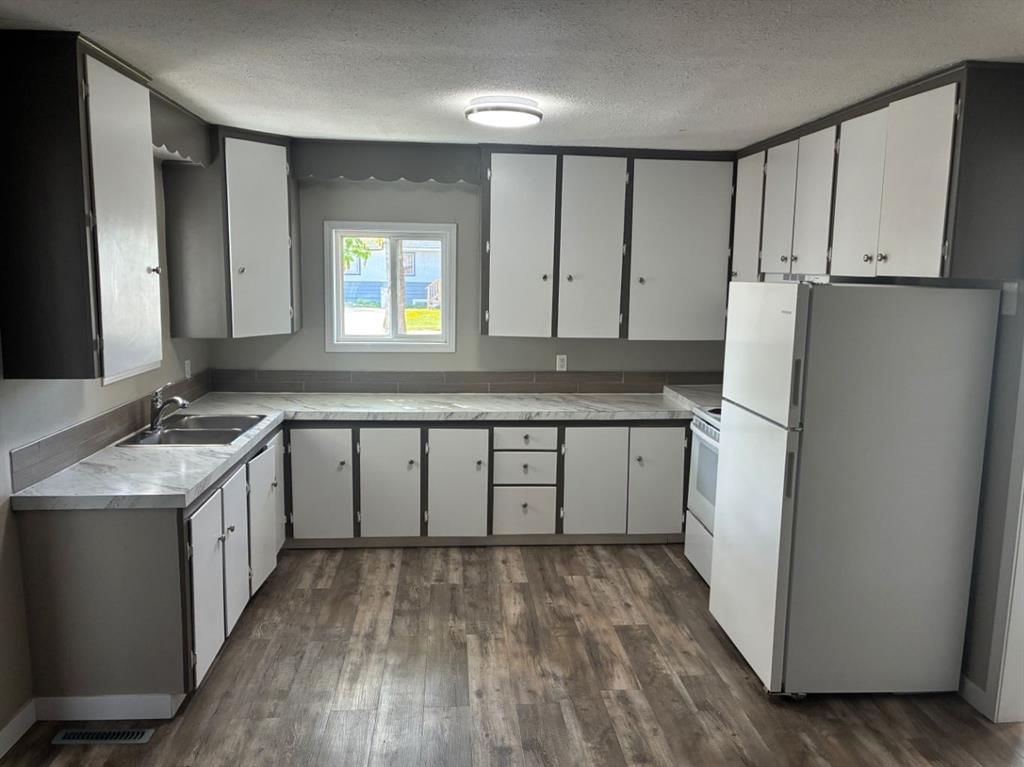9306 103 Avenue, Grande Prairie, AB T8V5Y1
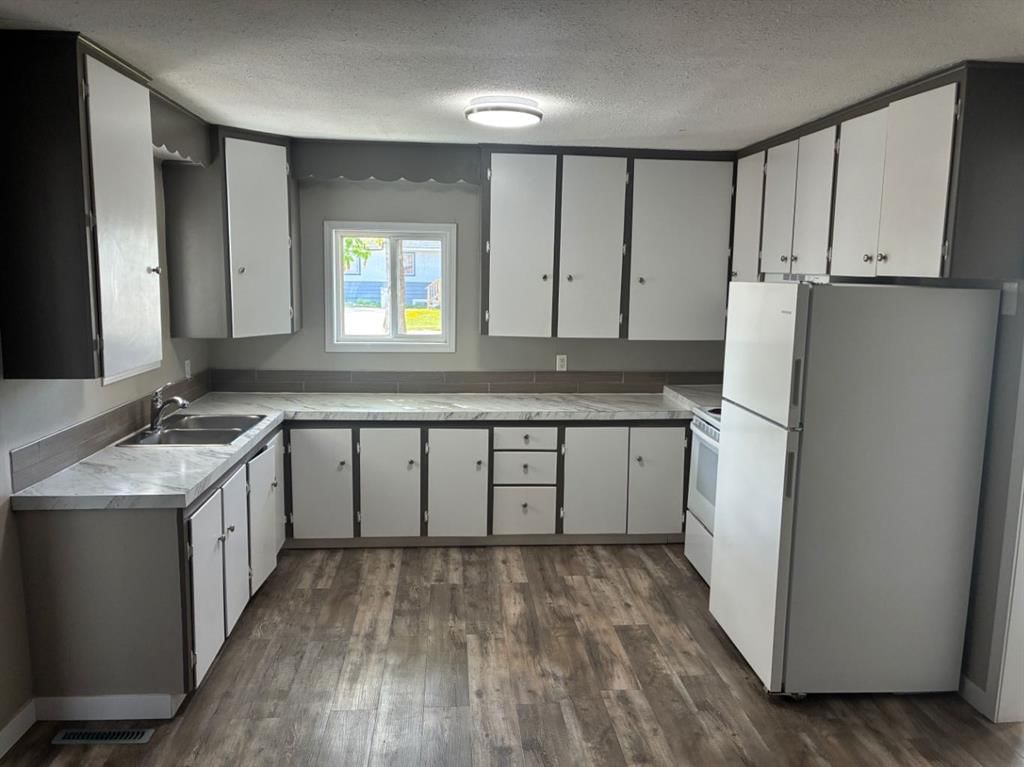
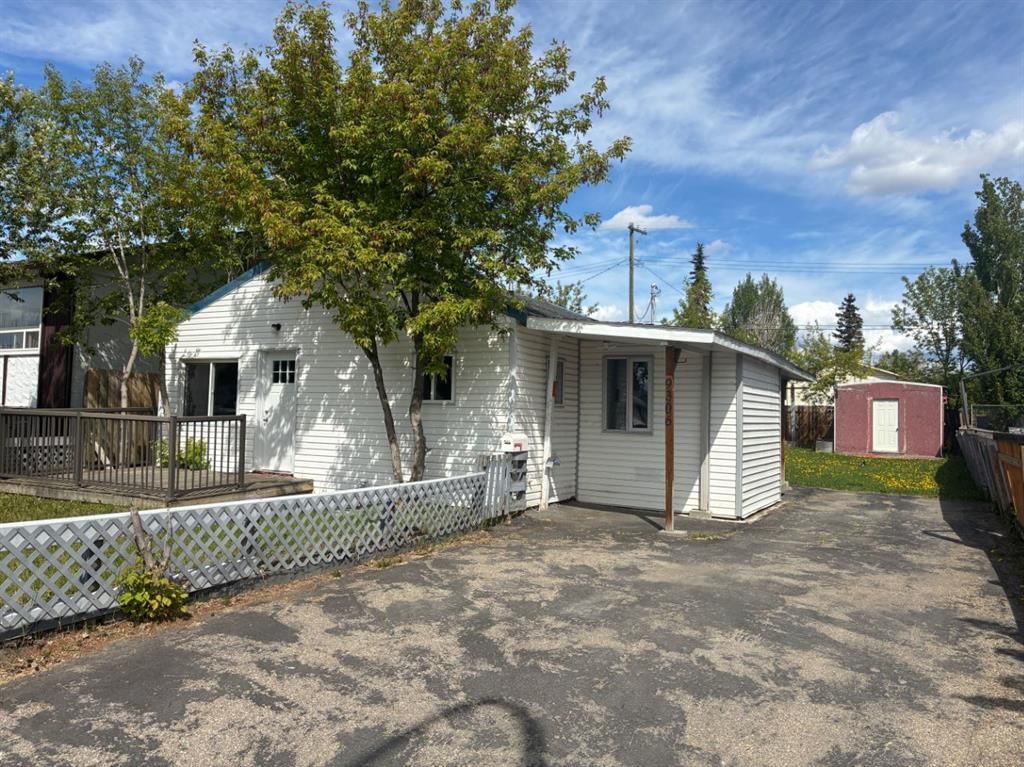
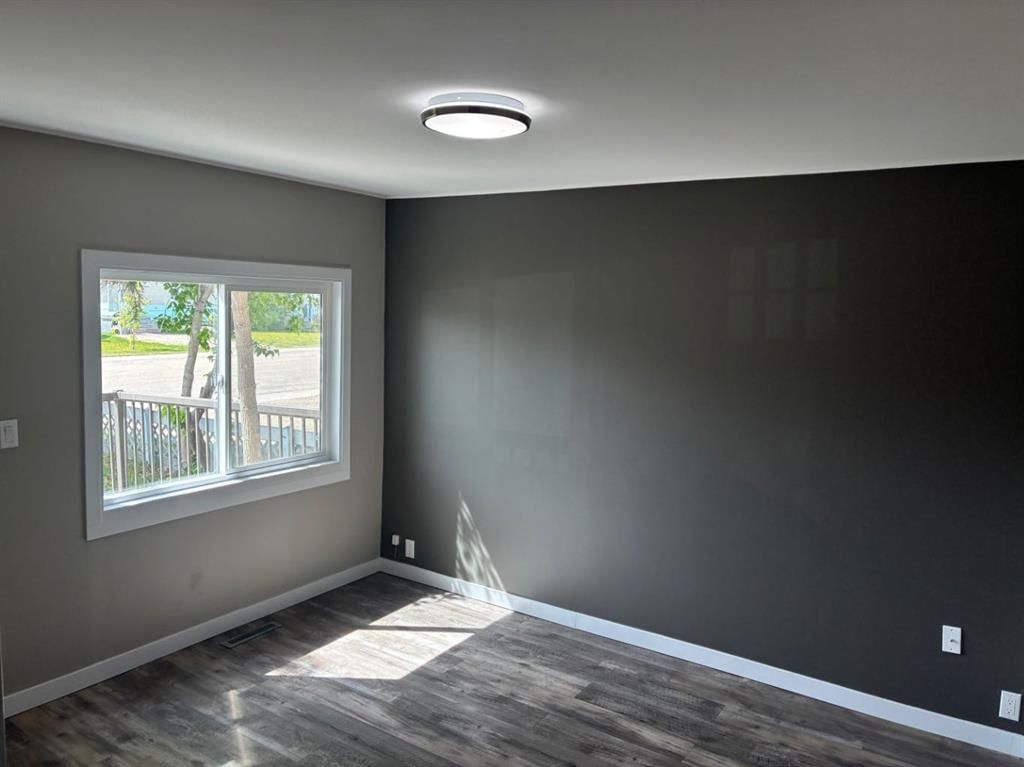
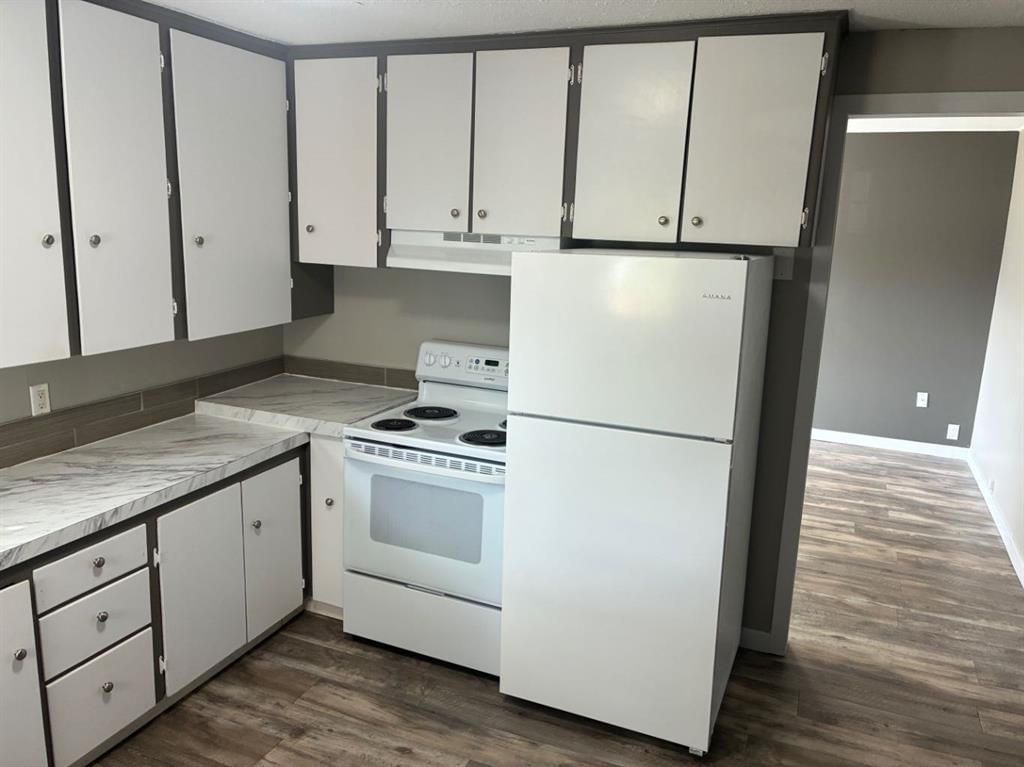
Property Overview
Home Type
Detached
Building Type
House
Lot Size
6098 Sqft
Community
Hillside
Beds
2
Heating
Natural Gas
Full Baths
1
Cooling
Data Unavailable
Parking Space(s)
4
Year Built
1972
Property Taxes
$1,912
Days on Market
9
MLS® #
A2224281
Price / Sqft
$278
Land Use
Residential
Style
Bungalow
Description
Collapse
Estimated buyer fees
| List price | $219,900 |
| Typical buy-side realtor | $5,299 |
| Bōde | $0 |
| Saving with Bōde | $5,299 |
When you are empowered by Bōde, you don't need an agent to buy or sell your home. For the ultimate buying experience, connect directly with a Bōde seller.
Interior Details
Expand
Flooring
Laminate Flooring, Linoleum
Heating
See Home Description
Basement details
Partly Finished, Unfinished
Basement features
Part
Appliances included
Electric Range, Refrigerator
Exterior Details
Expand
Exterior
Vinyl Siding
Number of finished levels
1
Construction type
See Home Description
Roof type
Asphalt Shingles
Foundation type
See Home Description
More Information
Expand
Property
Community features
None
Multi-unit property?
Data Unavailable
HOA fee includes
See Home Description
Parking
Parking space included
Yes
Total parking
4
Parking features
Parking Pad
This REALTOR.ca listing content is owned and licensed by REALTOR® members of The Canadian Real Estate Association.
