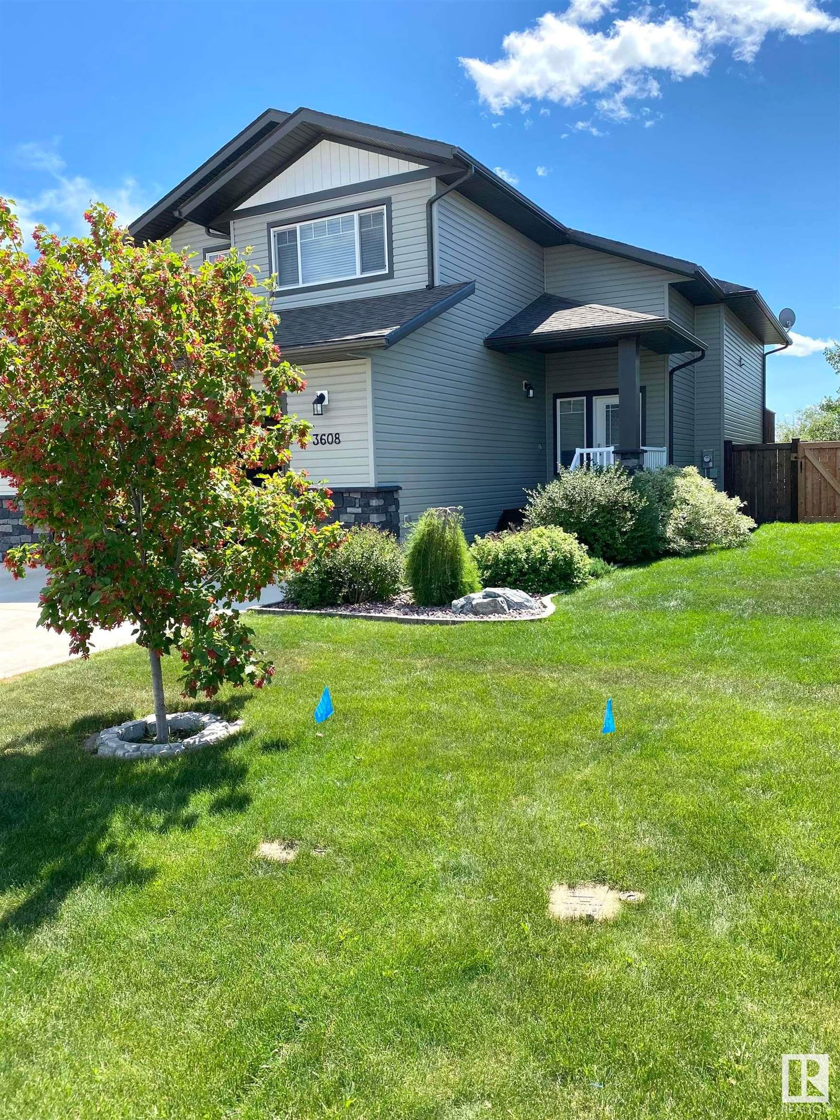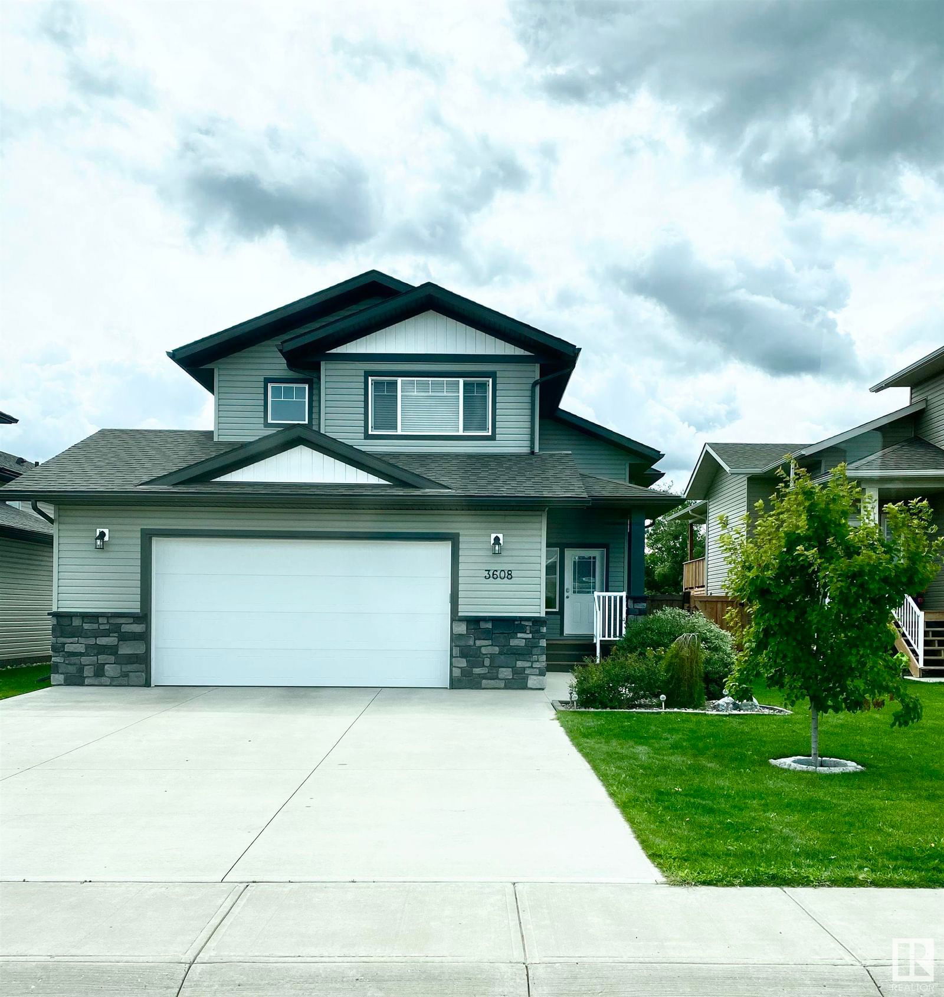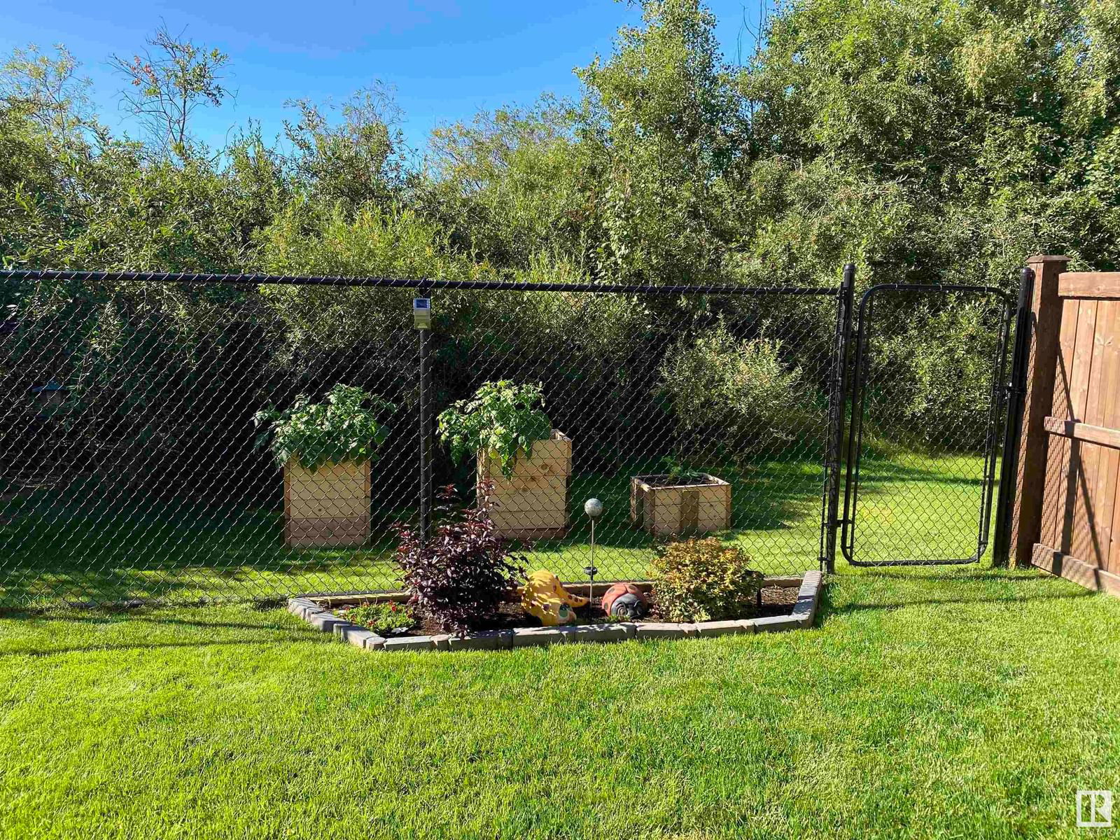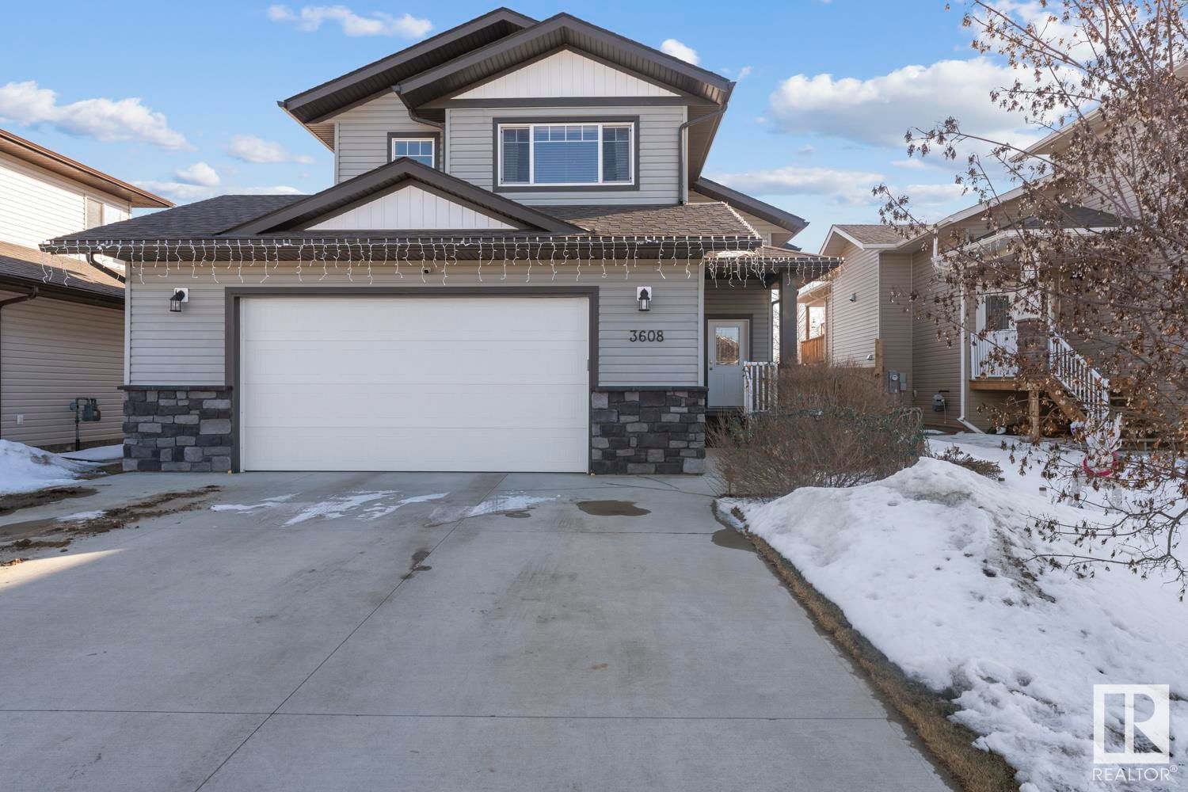3608 Beau Vista Boulevard, Bonnyville, AB T9N0C8




Property Overview
Home Type
Detached
Building Type
House
Community
Dunnville
Beds
3
Heating
Natural Gas
Full Baths
2
Cooling
Air Conditioning (Central)
Year Built
2014
Days on Platform
57
MLS® #
E4429436
Price / Sqft
$311
Land Use
Zone 60
Style
Bi Level
Description
Collapse
Estimated buyer fees
| List price | $429,900 |
| Typical buy-side realtor | $8,449 |
| Bōde | $0 |
| Saving with Bōde | $8,449 |
When you are empowered by Bōde, you don't need an agent to buy or sell your home. For the ultimate buying experience, connect directly with a Bōde seller.
Interior Details
Expand
Flooring
Carpet, Ceramic Tile, Laminate Flooring
Heating
In Floor Heating System
Cooling
Air Conditioning (Central)
Basement details
Unfinished
Basement features
Full
Appliances included
Refrigerator, Window Coverings
Exterior Details
Expand
Exterior
Wood Siding, Vinyl Siding
Construction type
Wood Frame
Roof type
Other
Foundation type
Concrete
More Information
Expand
Property
Community features
Park, Schools Nearby, Shopping Nearby
Multi-unit property?
Data Unavailable
HOA fee includes
See Home Description
Parking
Parking space included
Yes
Parking features
Double Garage Attached
Disclaimer: MLS® System Data made available from the REALTORS® Association of Edmonton.
Data is deemed reliable but is not guaranteed accurate
by the REALTORS® Association of Edmonton.
Copyright 2025 by the REALTORS® Association of Edmonton.
All Rights Reserved. Data was last updated Sunday, June 1, 2025, 1:49:54 PM UTC.
This REALTOR.ca listing content is owned and licensed by REALTOR® members of The Canadian Real Estate Association.

