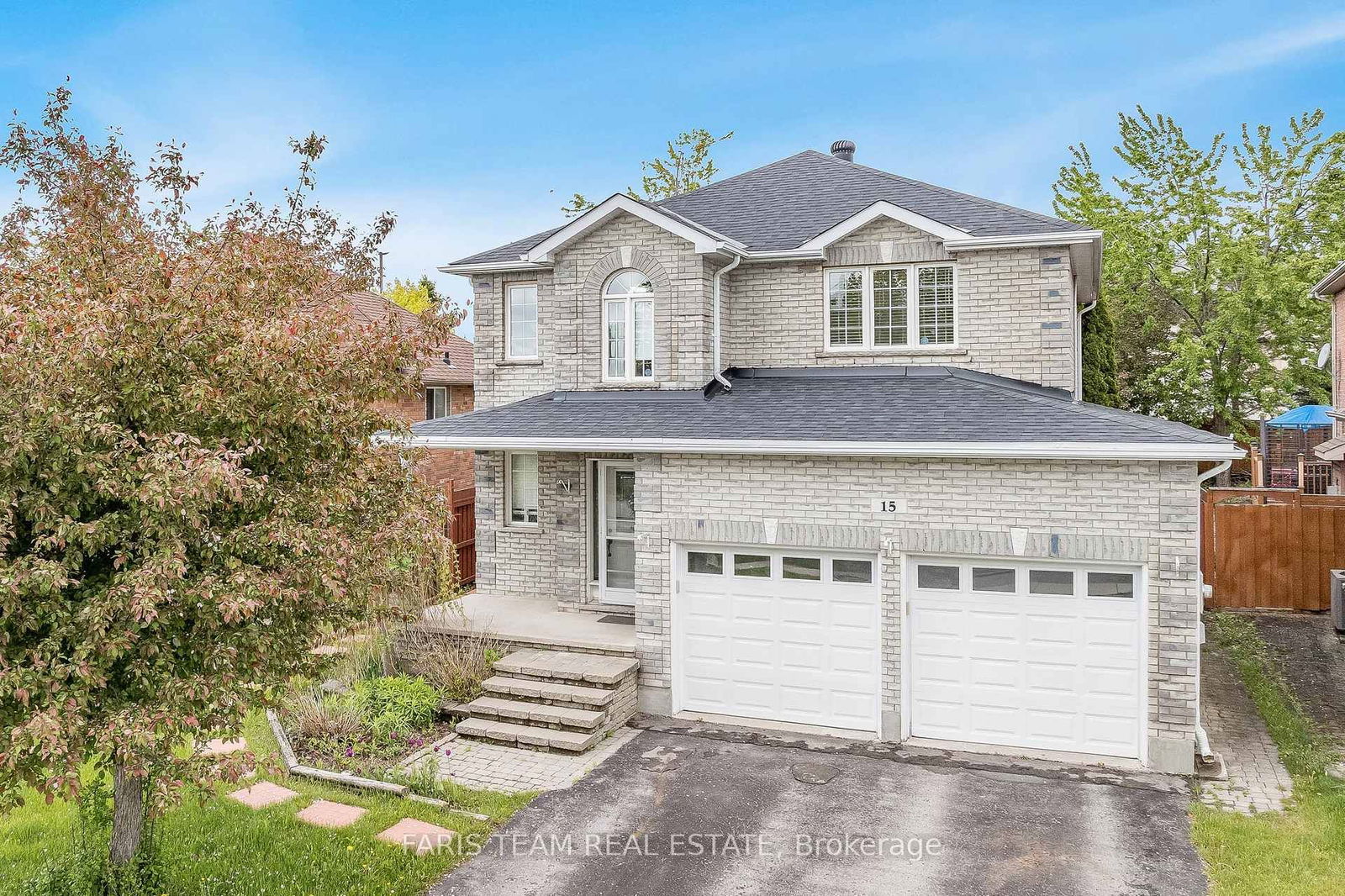15 Dunsmore Lane, Barrie, ON L4M7A1
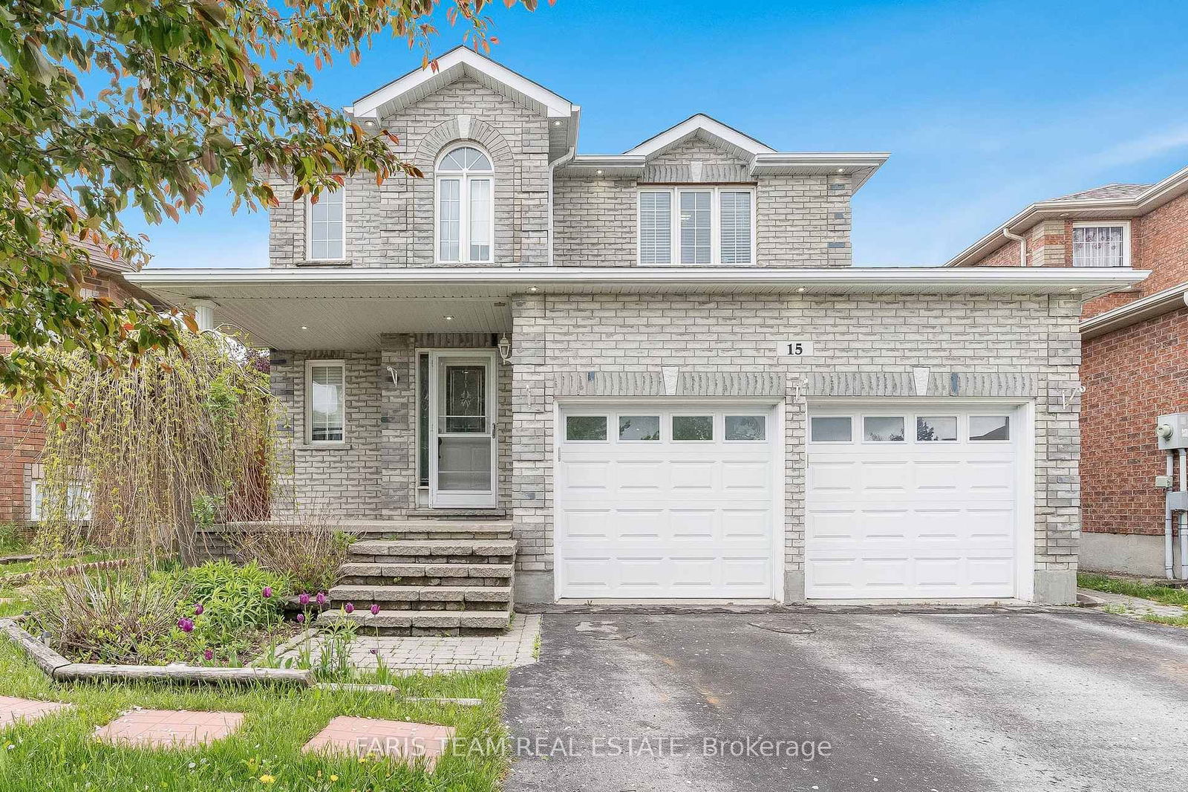
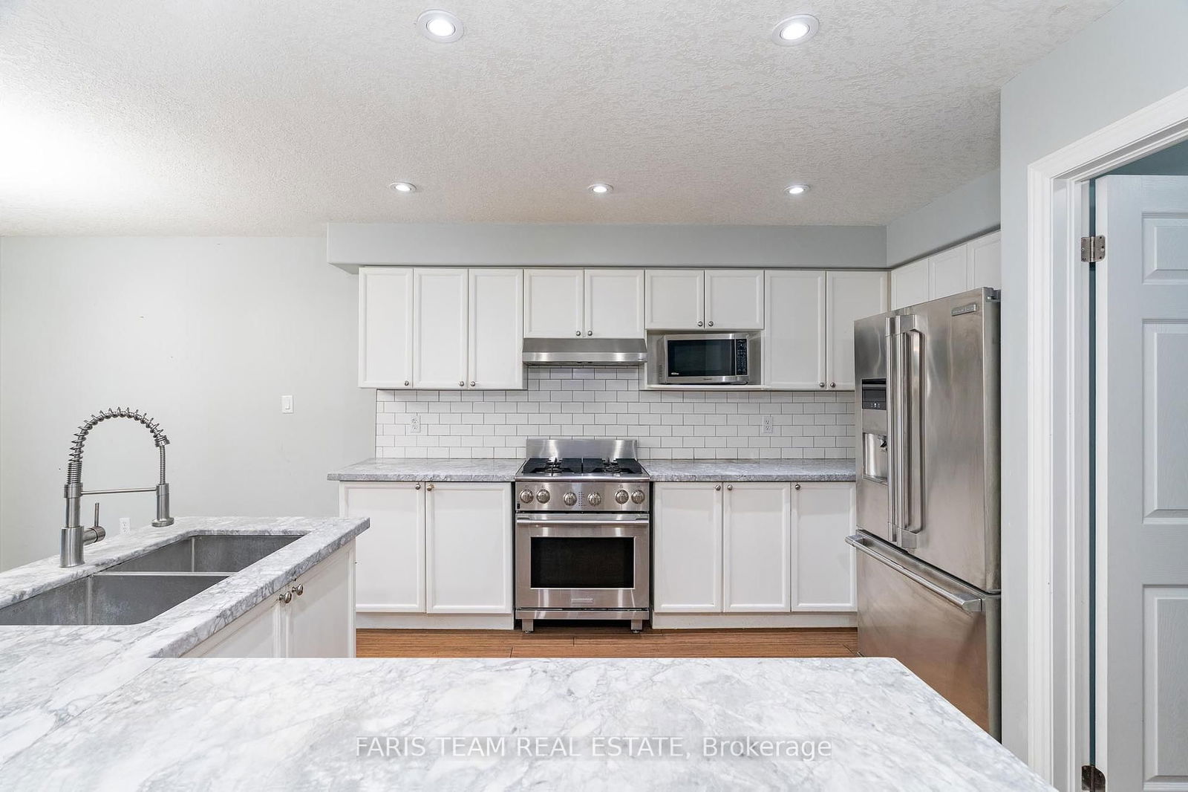
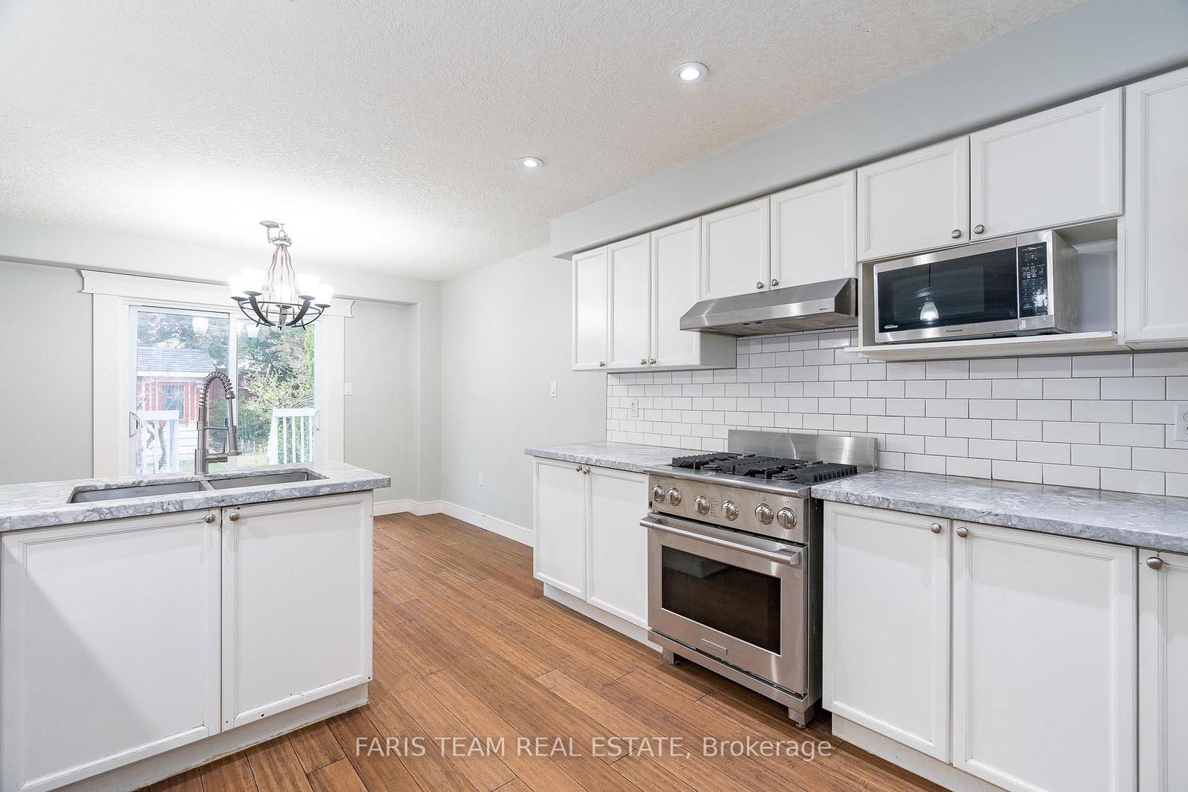
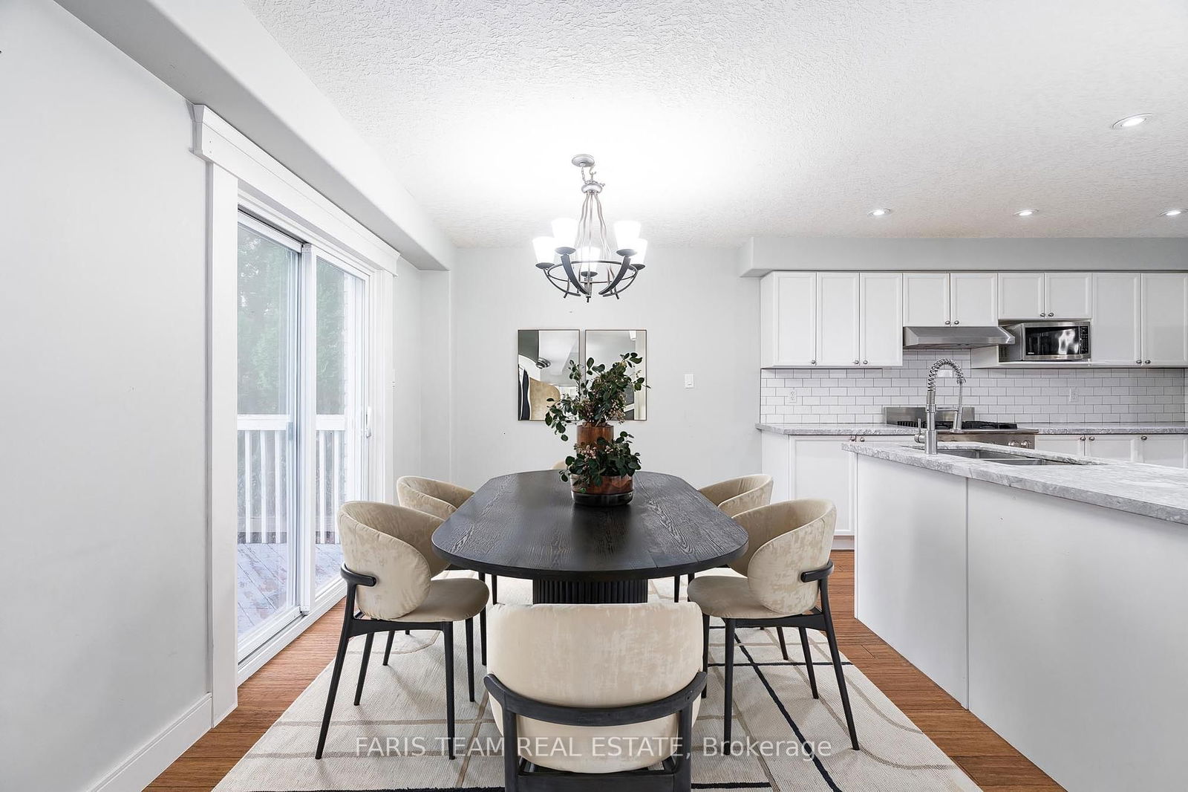
Property Overview
Home Type
Detached
Building Type
House
Lot Size
1 Acres
Community
Georgian Drive
Beds
5
Heating
Data Unavailable
Full Baths
4
Cooling
Data Unavailable
Parking Space(s)
4
Year Built
2009
Property Taxes
$5,495
Days on Market
6
MLS® #
S12174186
Price / Sqft
$564
Style
Two Storey
Description
Collapse
Estimated buyer fees
| List price | $845,500 |
| Typical buy-side realtor | $21,138 |
| Bōde | $0 |
| Saving with Bōde | $21,138 |
When you are empowered by Bōde, you don't need an agent to buy or sell your home. For the ultimate buying experience, connect directly with a Bōde seller.
Interior Details
Expand
Flooring
See Home Description
Heating
See Home Description
Basement details
Finished
Basement features
None
Exterior Details
Expand
Exterior
Brick
Number of finished levels
2
Construction type
See Home Description
Roof type
Asphalt Shingles
Foundation type
Concrete
More Information
Expand
Property
Community features
Golf
Multi-unit property?
Data Unavailable
HOA fee includes
See Home Description
Parking
Parking space included
Yes
Total parking
4
Parking features
No Garage
This REALTOR.ca listing content is owned and licensed by REALTOR® members of The Canadian Real Estate Association.
