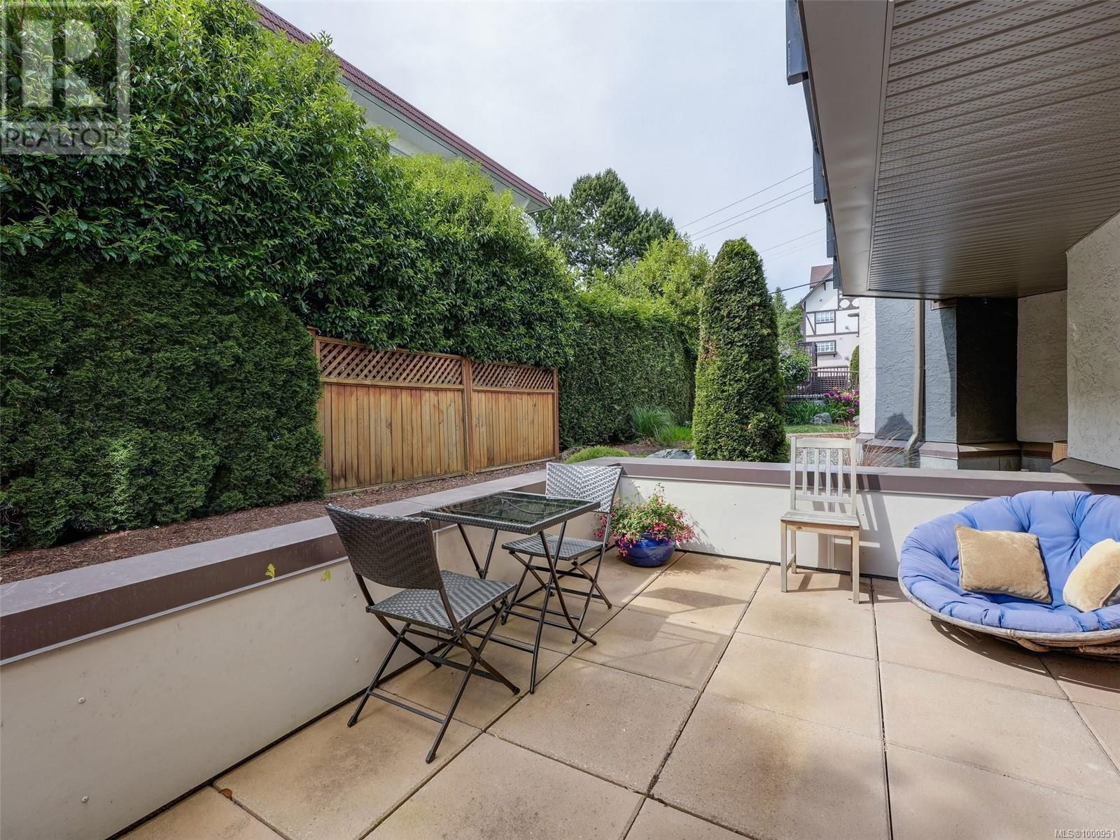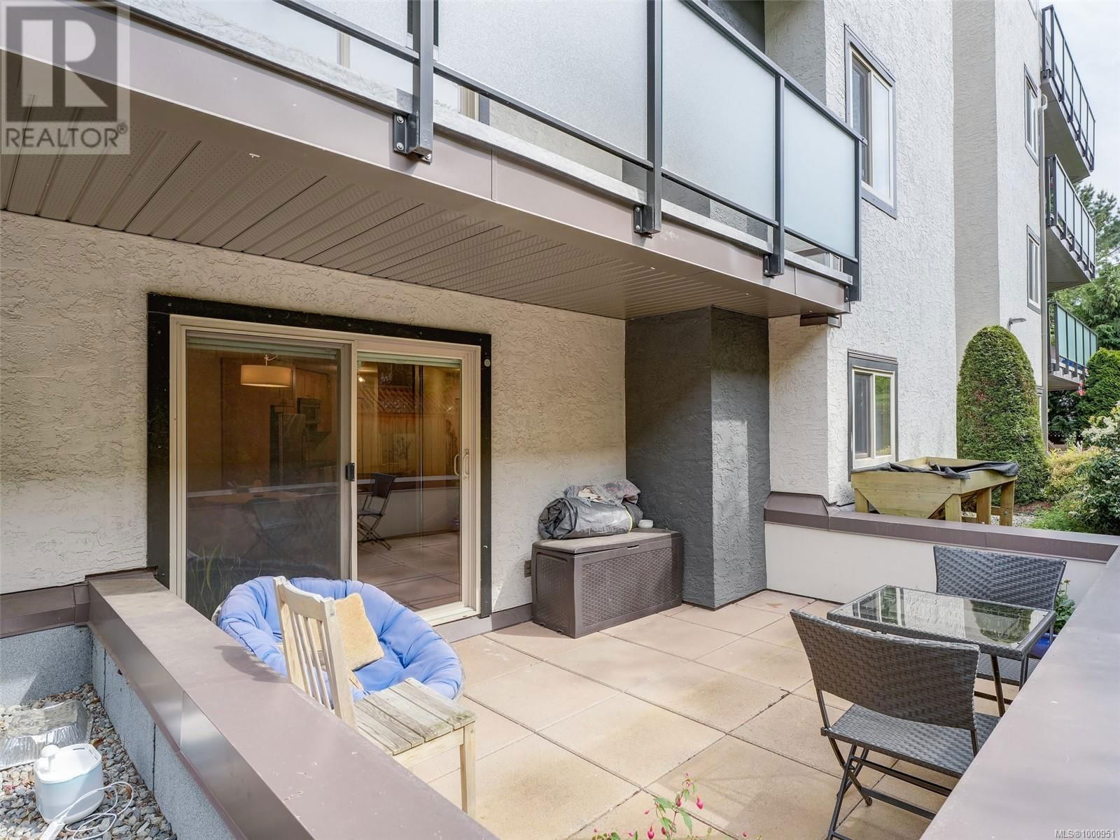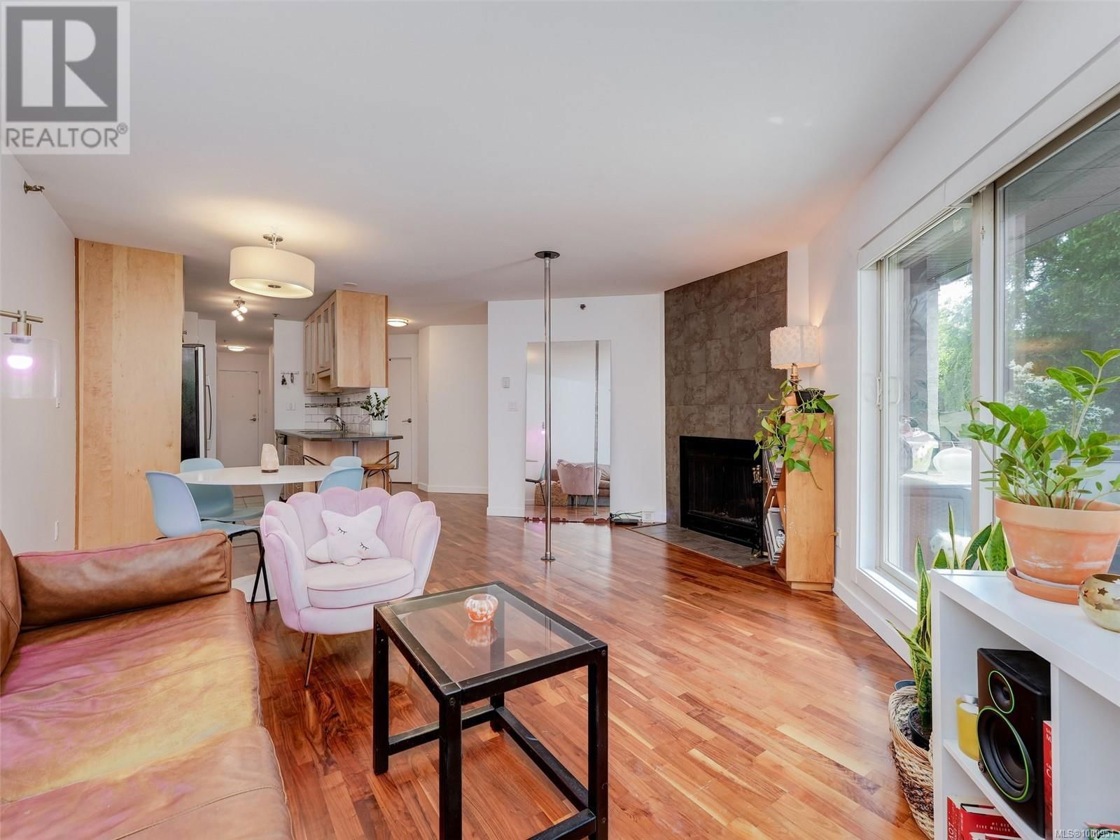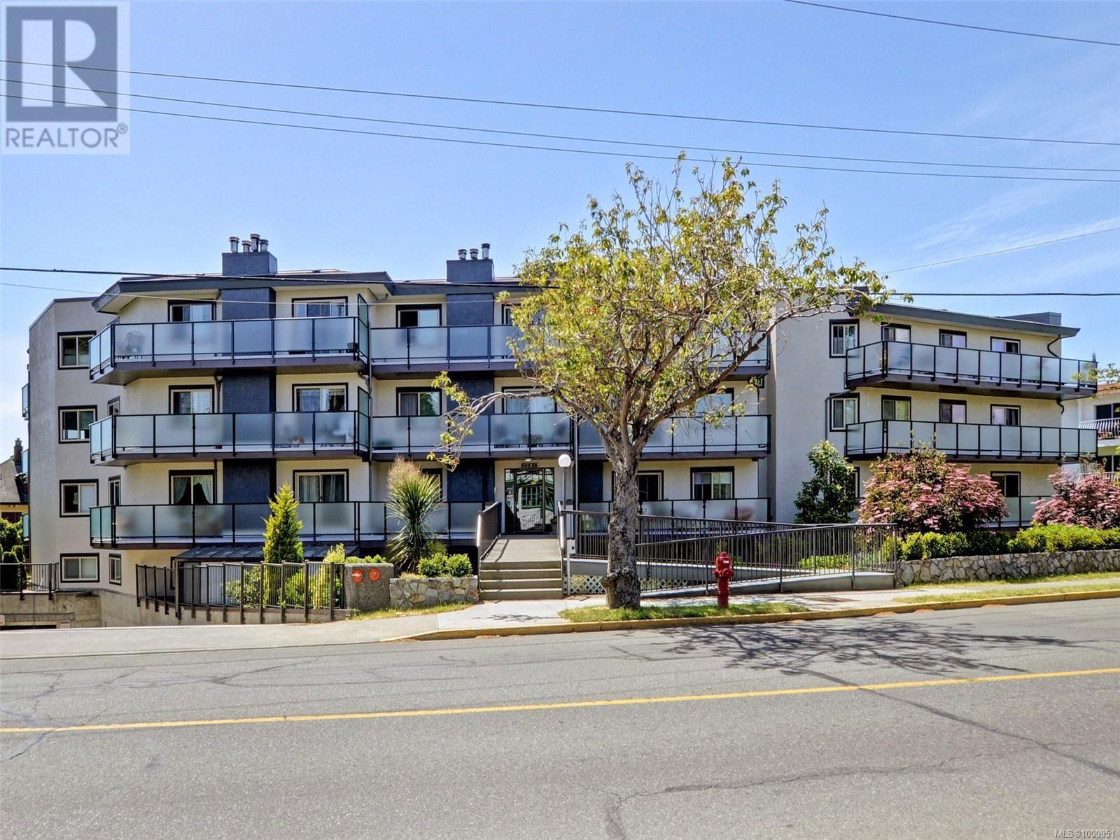#107 1241 Fairfield Road, Victoria, BC V8V3B3
$589,900
Beds
2
Baths
1
Sqft
1087




Property Overview
Home Type
Detached
Building Type
House
Lot Size
10958 Sqft
Community
None
Beds
2
Heating
Electric
Full Baths
1
Cooling
Data Unavailable
Parking Space(s)
1
Year Built
1981
Property Taxes
$2,467
Days on Market
8
MLS® #
1000951
Price / Sqft
$543
Land Use
Residential
Description
Collapse
Estimated buyer fees
| List price | $589,900 |
| Typical buy-side realtor | $8,854 |
| Bōde | $0 |
| Saving with Bōde | $8,854 |
When you are empowered by Bōde, you don't need an agent to buy or sell your home. For the ultimate buying experience, connect directly with a Bōde seller.
Interior Details
Expand
Flooring
See Home Description
Heating
Baseboard, Wood Stove
Number of fireplaces
1
Basement details
None
Basement features
None
Exterior Details
Expand
Exterior
See Home Description
Construction type
See Home Description
Roof type
Other
Foundation type
See Home Description
More Information
Expand
Property
Community features
None
Multi-unit property?
Data Unavailable
HOA fee includes
See Home Description
Strata Details
Strata type
Unsure
Strata fee
$623 / month
Strata fee includes
See Home Description
Animal Policy
No pets
Parking
Parking space included
Yes
Total parking
1
Parking features
No Garage
This REALTOR.ca listing content is owned and licensed by REALTOR® members of The Canadian Real Estate Association.

