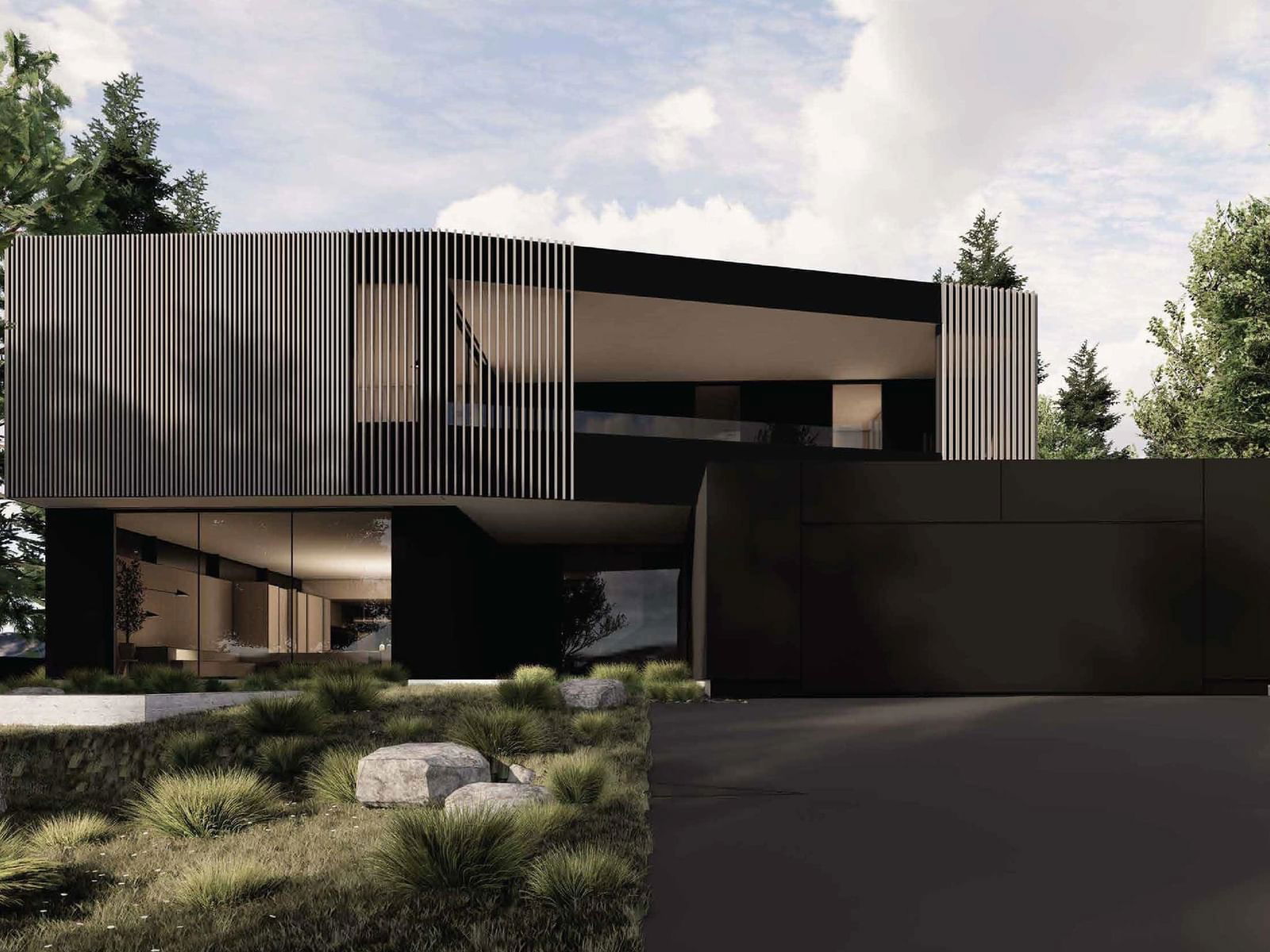7306 Toni Sailer Lane, Whistler, BC V8E0E3
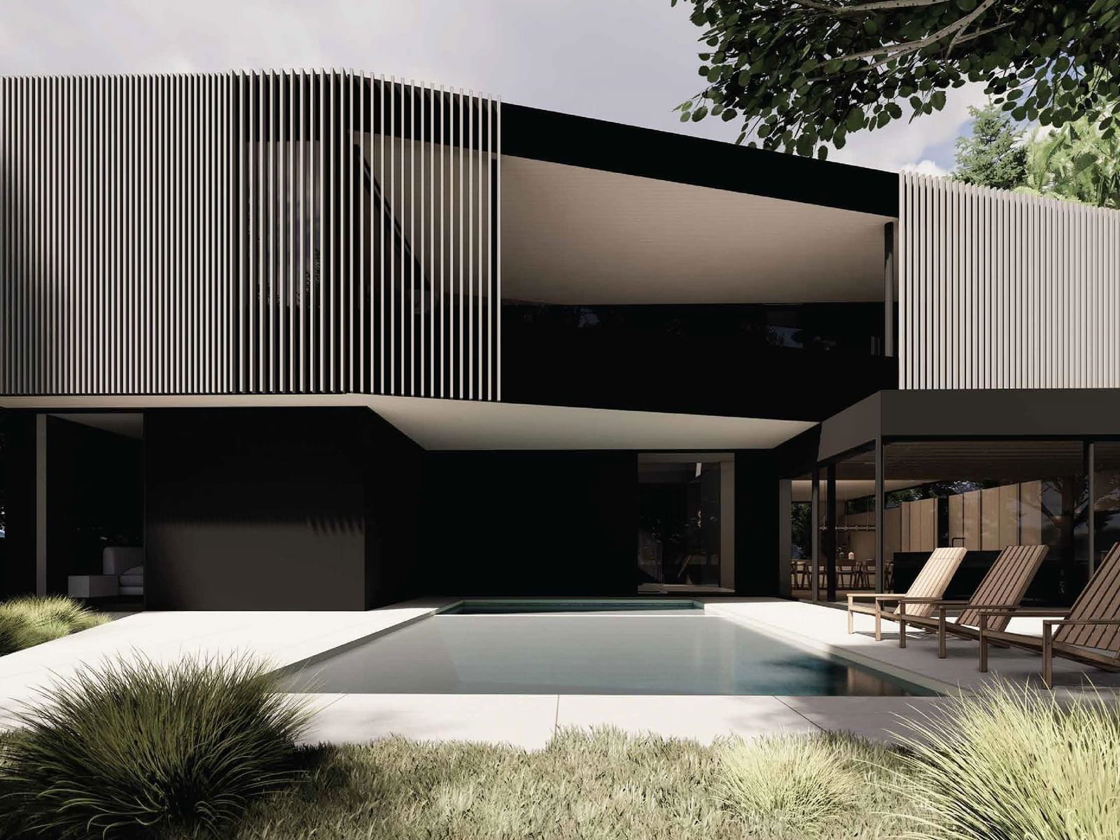
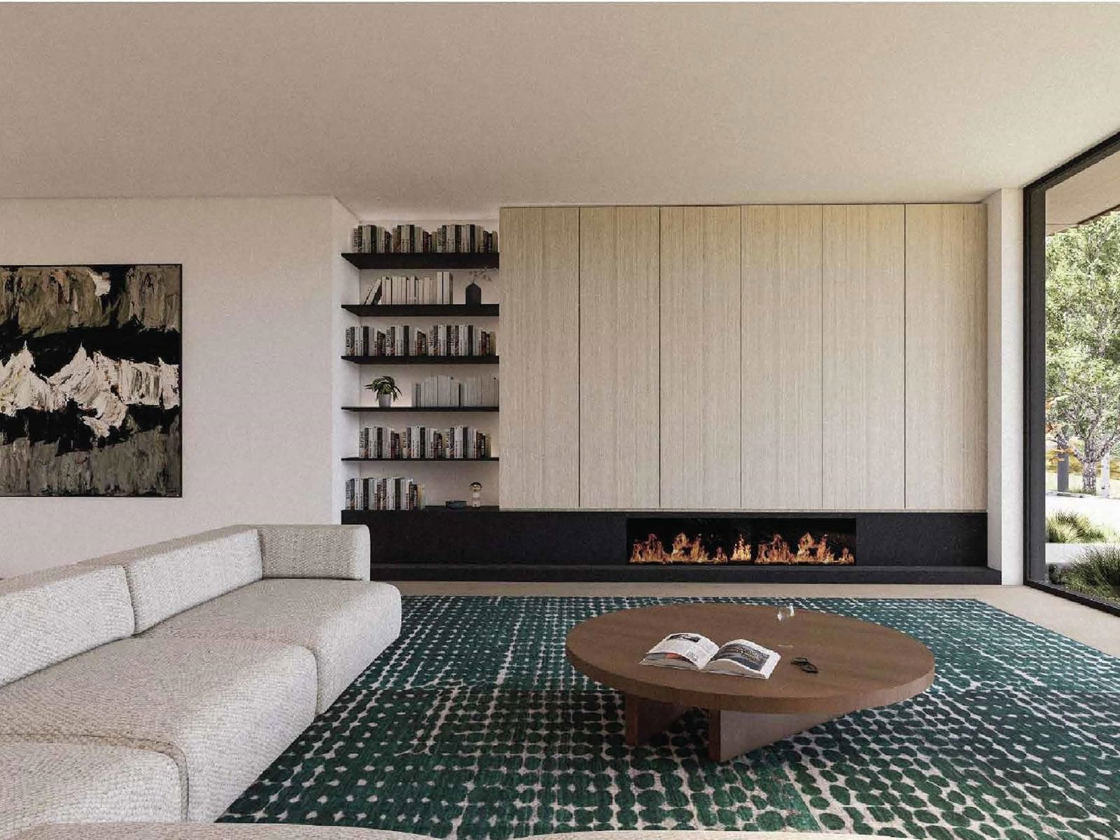
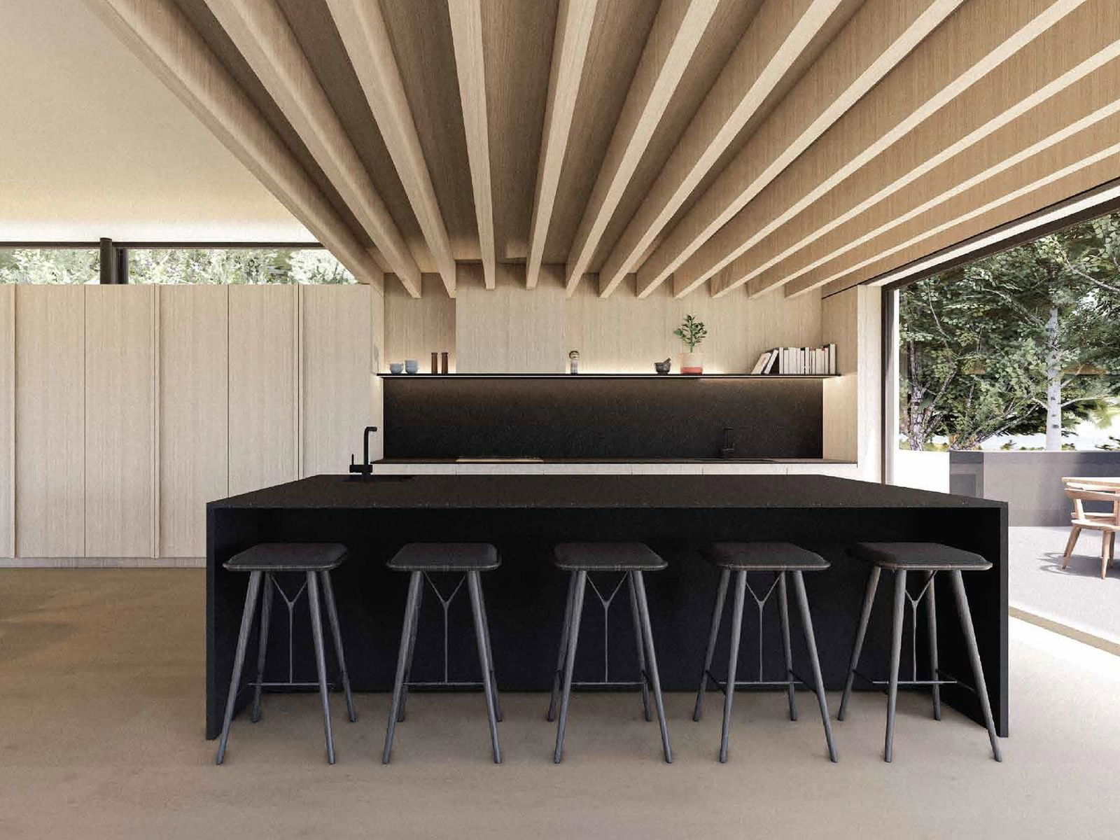
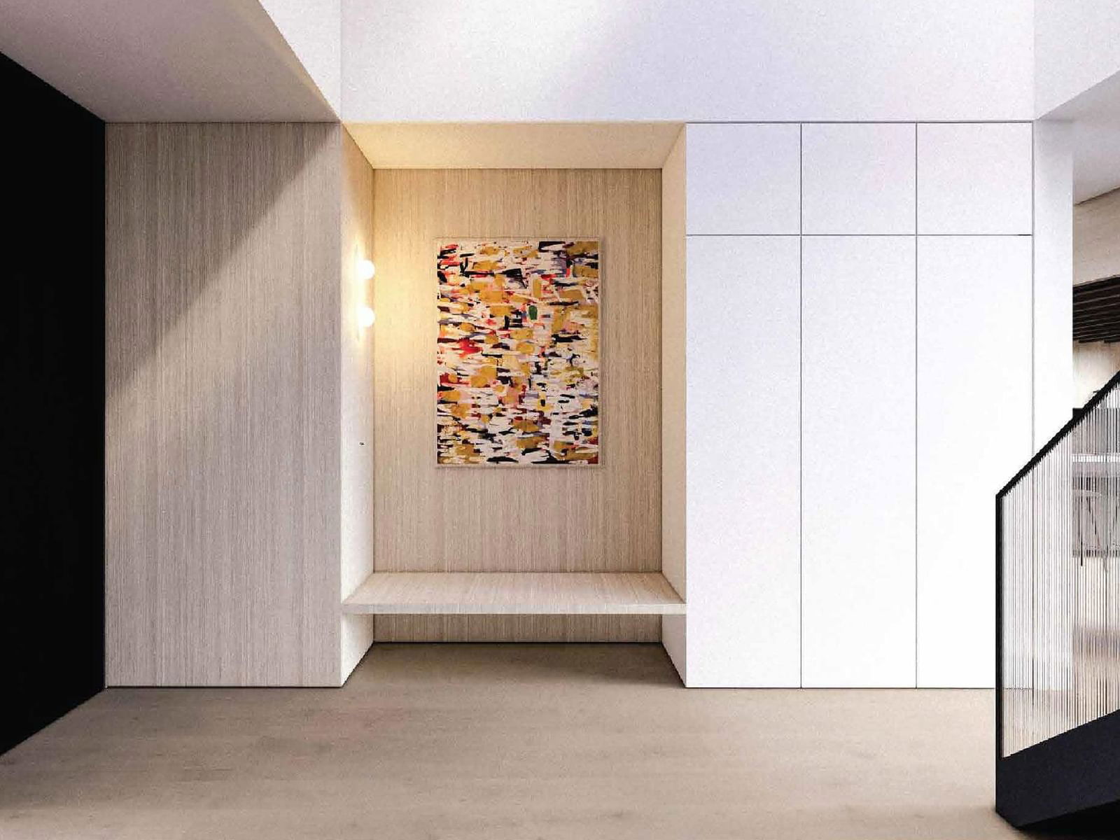
Property Overview
Home Type
Detached
Building Type
House
Lot Size
9583 Sqft
Community
White Gold
Beds
5
Heating
Data Unavailable
Full Baths
5
Cooling
Data Unavailable
Half Baths
1
Parking Space(s)
5
Year Built
2025
Property Taxes
$8,391
Days on Market
9
MLS® #
R3006759
Price / Sqft
$2,820
Land Use
RS1
Style
Two Storey
Description
Collapse
Estimated buyer fees
| List price | $9,495,000 |
| Typical buy-side realtor | $111,263 |
| Bōde | $0 |
| Saving with Bōde | $111,263 |
When you are empowered by Bōde, you don't need an agent to buy or sell your home. For the ultimate buying experience, connect directly with a Bōde seller.
Interior Details
Expand
Flooring
See Home Description
Heating
Heat Pump
Number of fireplaces
1
Basement details
None
Basement features
None
Exterior Details
Expand
Exterior
Wood Siding
Number of finished levels
2
Exterior features
Frame - Wood
Construction type
Wood Frame
Roof type
Other
Foundation type
Concrete
More Information
Expand
Property
Community features
None
Multi-unit property?
Data Unavailable
HOA fee includes
See Home Description
Parking
Parking space included
Yes
Total parking
5
Parking features
No Garage
This REALTOR.ca listing content is owned and licensed by REALTOR® members of The Canadian Real Estate Association.
