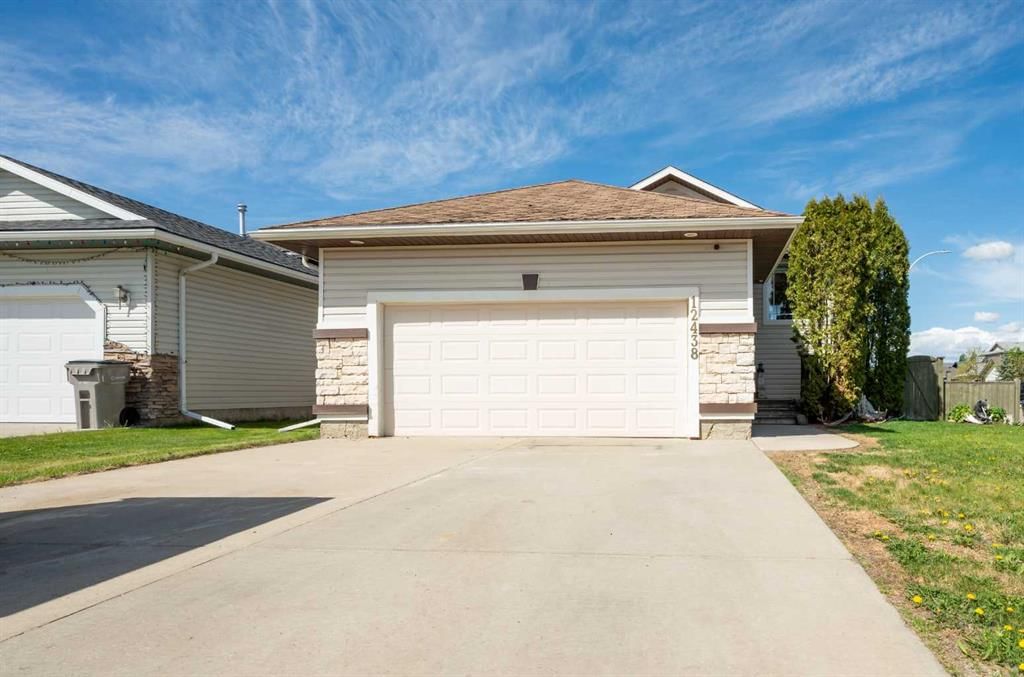12438 106 Street, Grande Prairie, AB T8V8J3
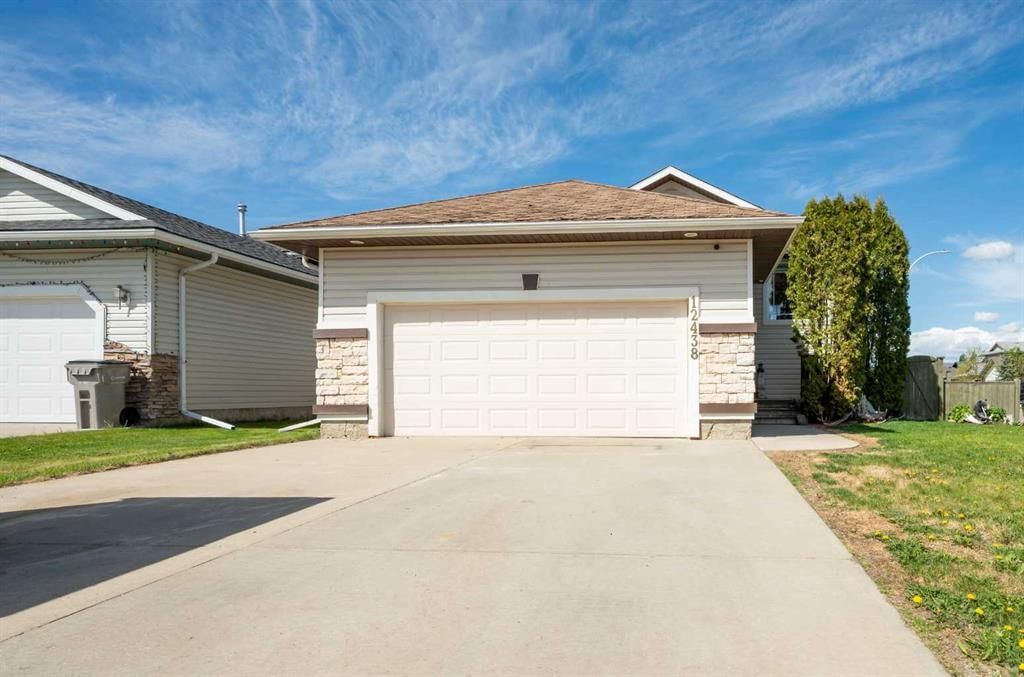
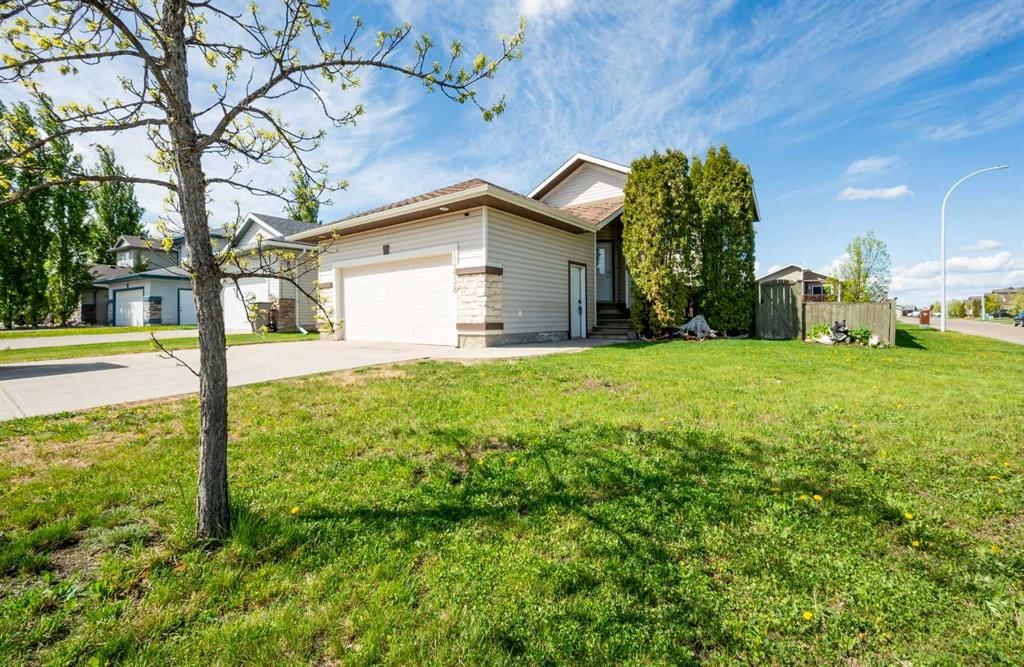
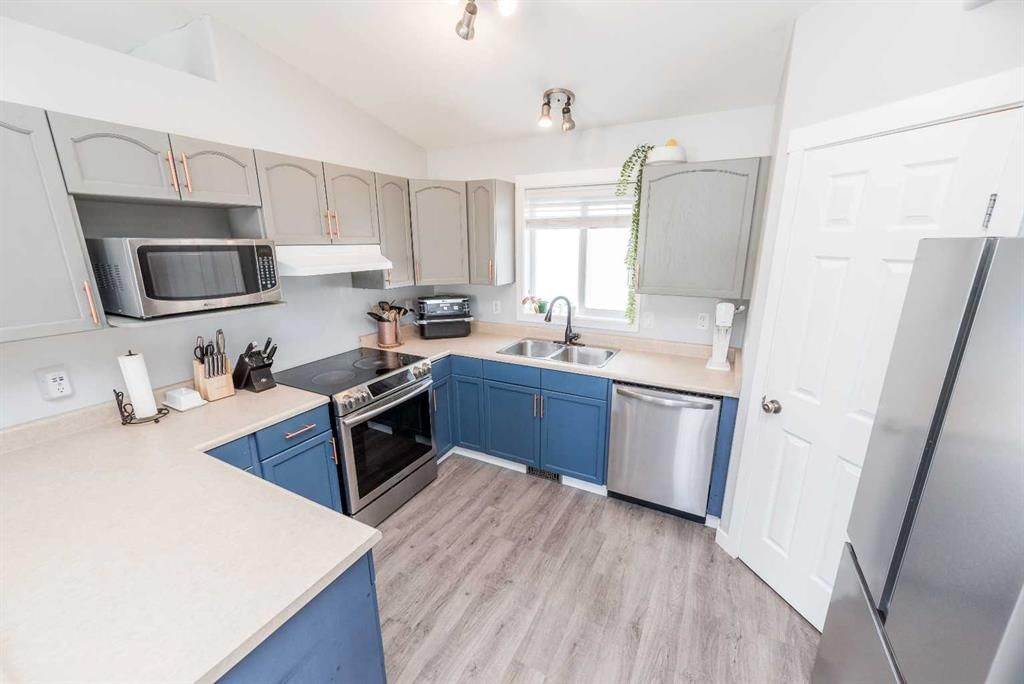
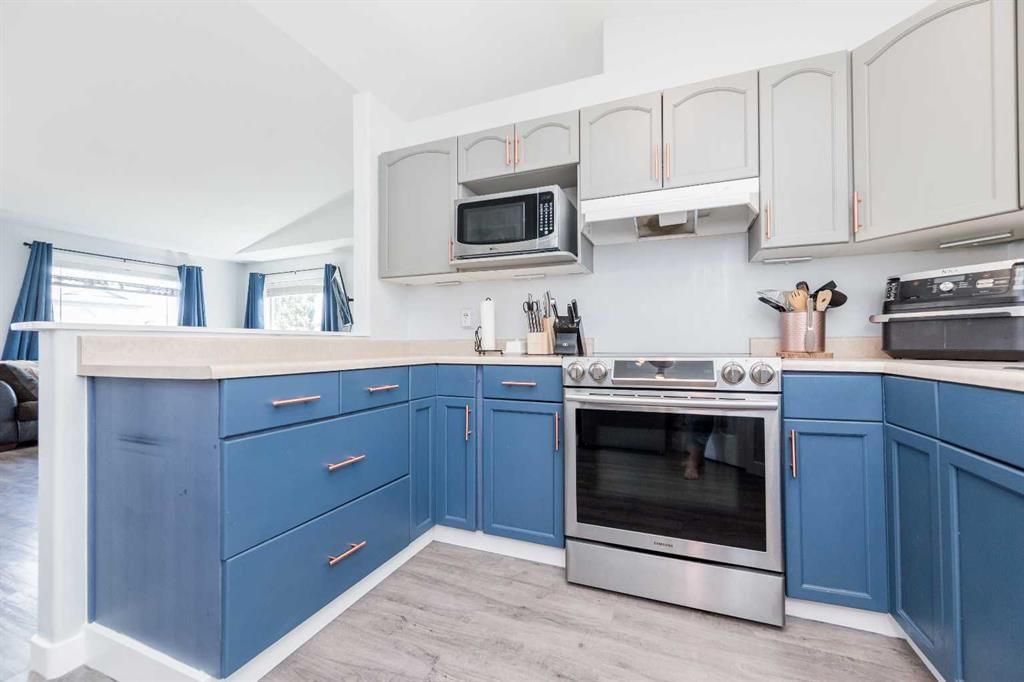
Property Overview
Home Type
Detached
Building Type
House
Lot Size
3049 Sqft
Community
Royal Oaks
Beds
4
Heating
Data Unavailable
Full Baths
3
Cooling
Data Unavailable
Parking Space(s)
2
Year Built
2003
Property Taxes
$4,095
Days on Market
9
MLS® #
A2219389
Price / Sqft
$261
Land Use
RS
Style
Four Level Split
Description
Collapse
Estimated buyer fees
| List price | $412,900 |
| Typical buy-side realtor | $8,194 |
| Bōde | $0 |
| Saving with Bōde | $8,194 |
When you are empowered by Bōde, you don't need an agent to buy or sell your home. For the ultimate buying experience, connect directly with a Bōde seller.
Interior Details
Expand
Flooring
Vinyl Plank
Heating
See Home Description
Basement details
Finished
Basement features
Full
Appliances included
Dishwasher, Dryer, Electric Stove, Refrigerator, Dishwasher
Exterior Details
Expand
Exterior
See Home Description
Number of finished levels
4
Construction type
Concrete
Roof type
Asphalt Shingles
Foundation type
Concrete
More Information
Expand
Property
Community features
Playground, Schools Nearby, Shopping Nearby, Sidewalks
Multi-unit property?
Data Unavailable
HOA fee includes
See Home Description
Parking
Parking space included
Yes
Total parking
2
Parking features
Double Garage Attached
This REALTOR.ca listing content is owned and licensed by REALTOR® members of The Canadian Real Estate Association.
