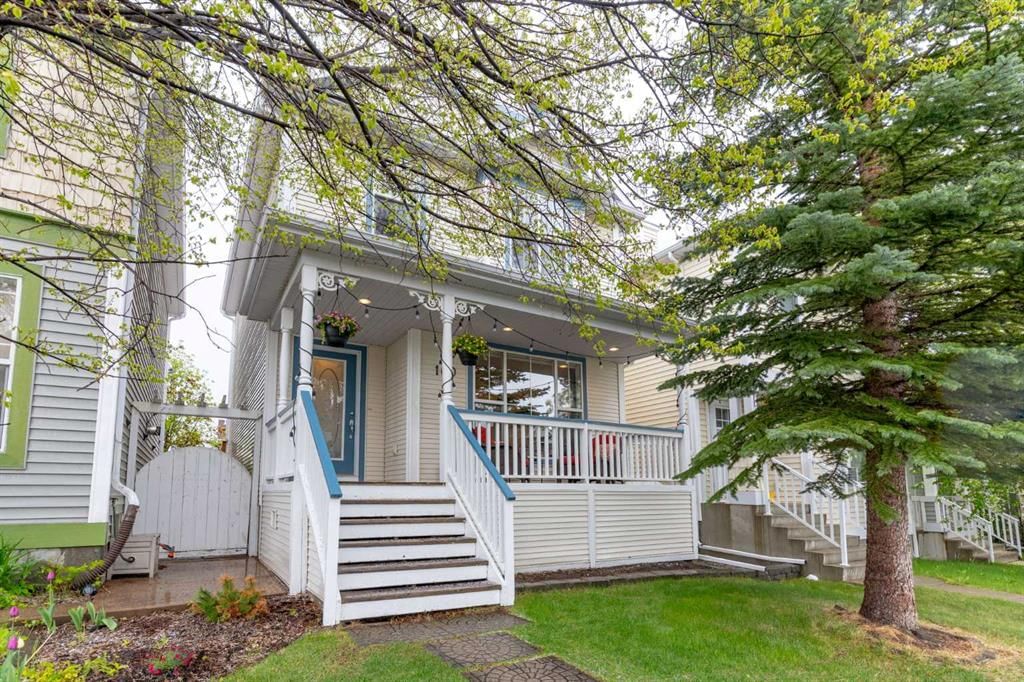160 Tuscany Springs Way Northwest, Calgary, AB T3L2L5
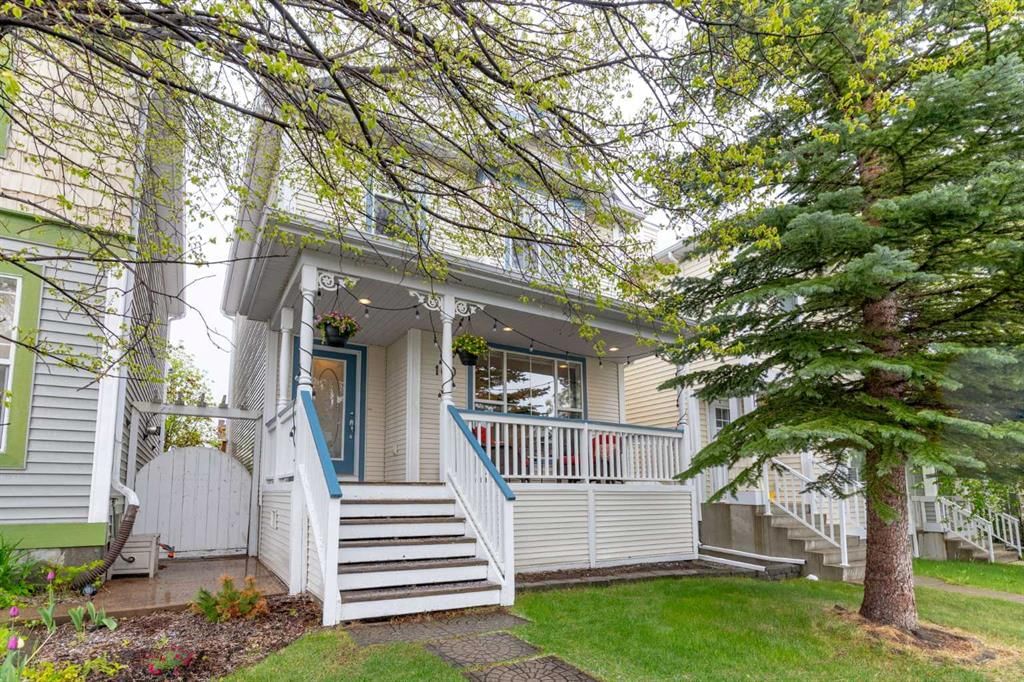
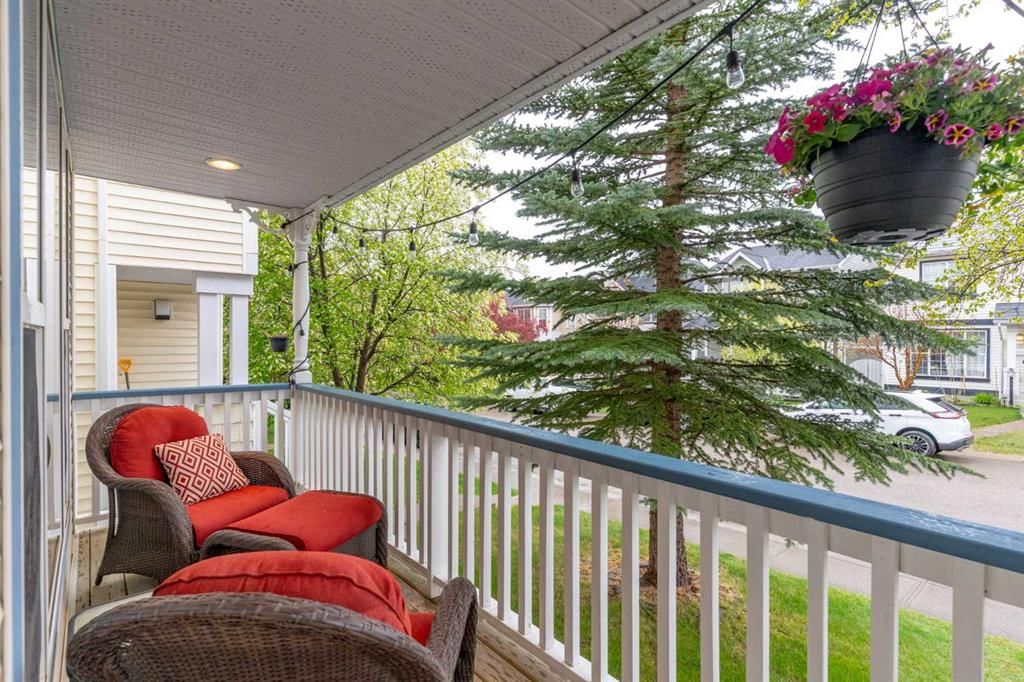
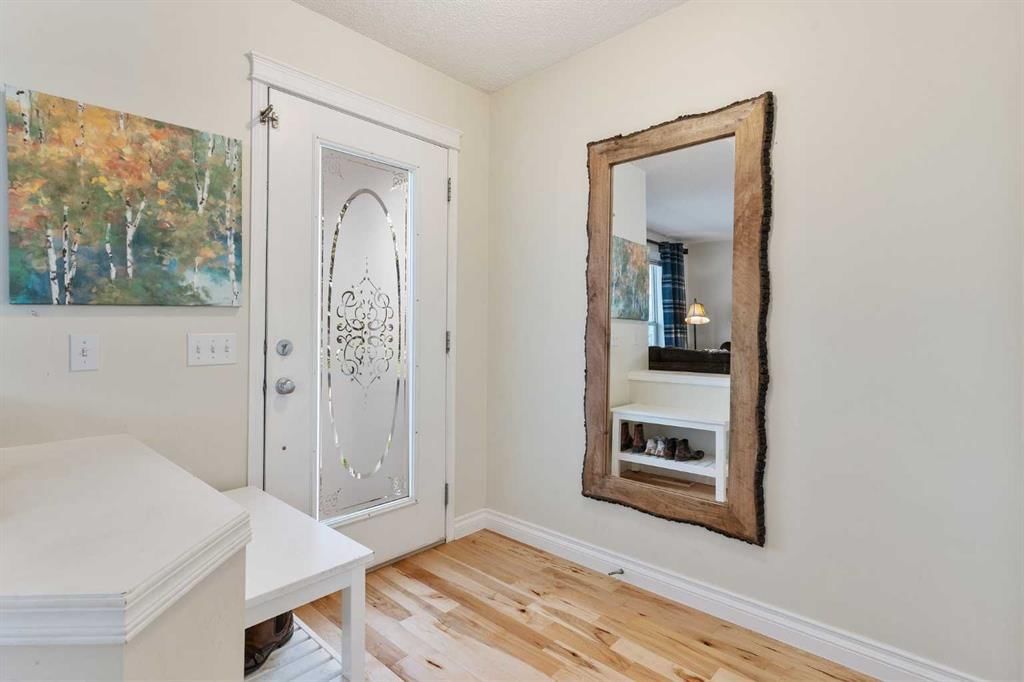
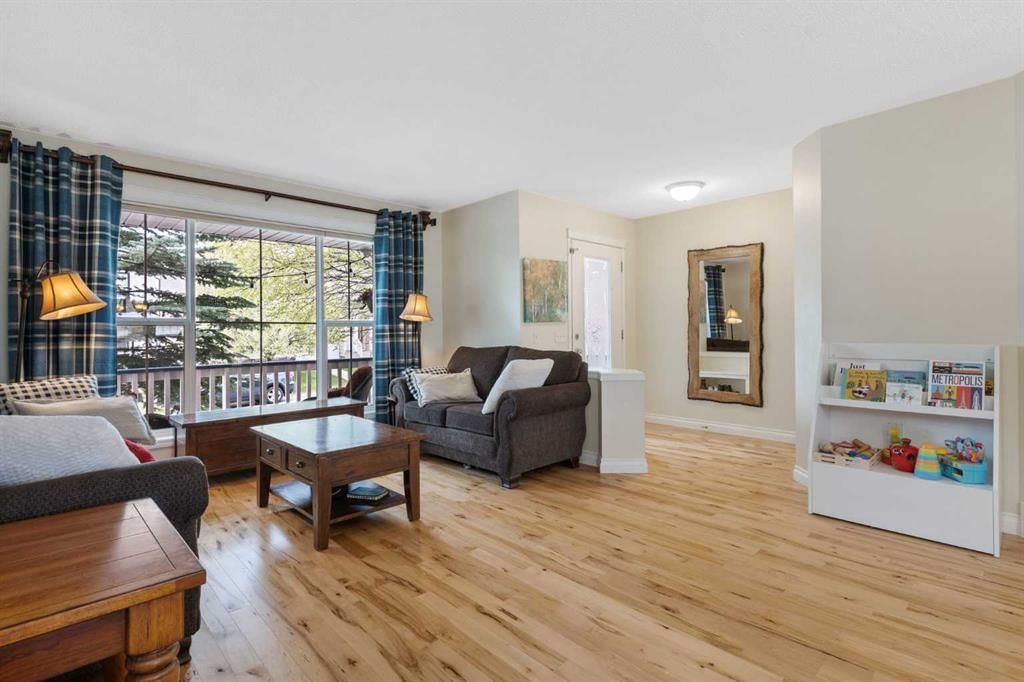
Property Overview
Home Type
Detached
Building Type
House
Lot Size
3049 Sqft
Community
Tuscany
Beds
3
Heating
Natural Gas
Full Baths
2
Cooling
Data Unavailable
Half Baths
1
Parking Space(s)
2
Year Built
2000
Property Taxes
$3,061
Days on Market
9
MLS® #
A2222552
Price / Sqft
$435
Land Use
DC
Style
Two Storey
Description
Collapse
Estimated buyer fees
| List price | $569,900 |
| Typical buy-side realtor | $10,549 |
| Bōde | $0 |
| Saving with Bōde | $10,549 |
When you are empowered by Bōde, you don't need an agent to buy or sell your home. For the ultimate buying experience, connect directly with a Bōde seller.
Interior Details
Expand
Flooring
Carpet, Hardwood
Heating
See Home Description
Basement details
Unfinished
Basement features
Full
Appliances included
Dishwasher, Dryer, Electric Stove, Range Hood, Refrigerator, Dishwasher, Window Coverings
Exterior Details
Expand
Exterior
Wood Siding
Number of finished levels
2
Construction type
Wood Frame
Roof type
Asphalt Shingles
Foundation type
Concrete
More Information
Expand
Property
Community features
Clubhouse, Park, Playground, Schools Nearby, Shopping Nearby
Multi-unit property?
Data Unavailable
HOA fee includes
See Home Description
Parking
Parking space included
Yes
Total parking
2
Parking features
No Garage
This REALTOR.ca listing content is owned and licensed by REALTOR® members of The Canadian Real Estate Association.
