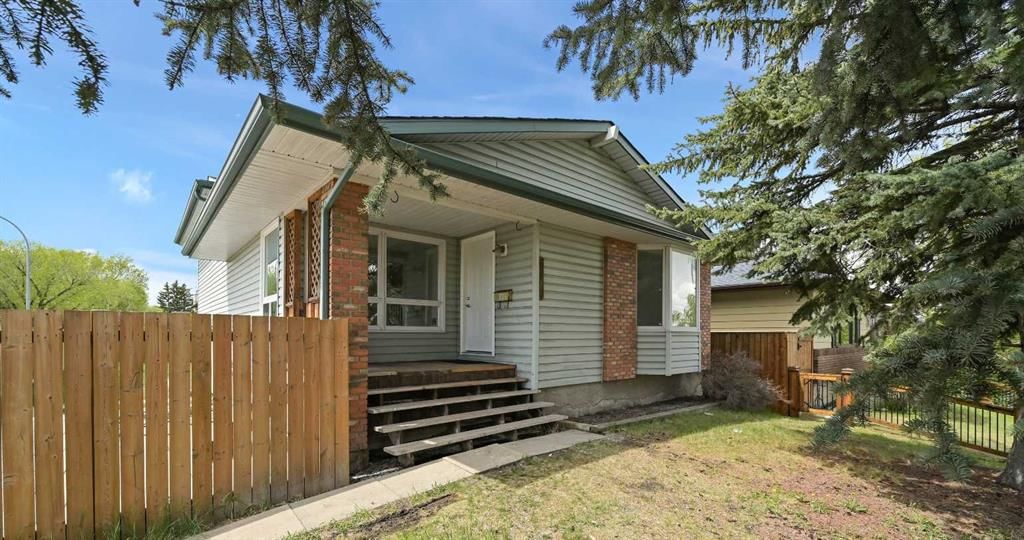8303 Centre Street Northwest, Calgary, AB T3K1J5
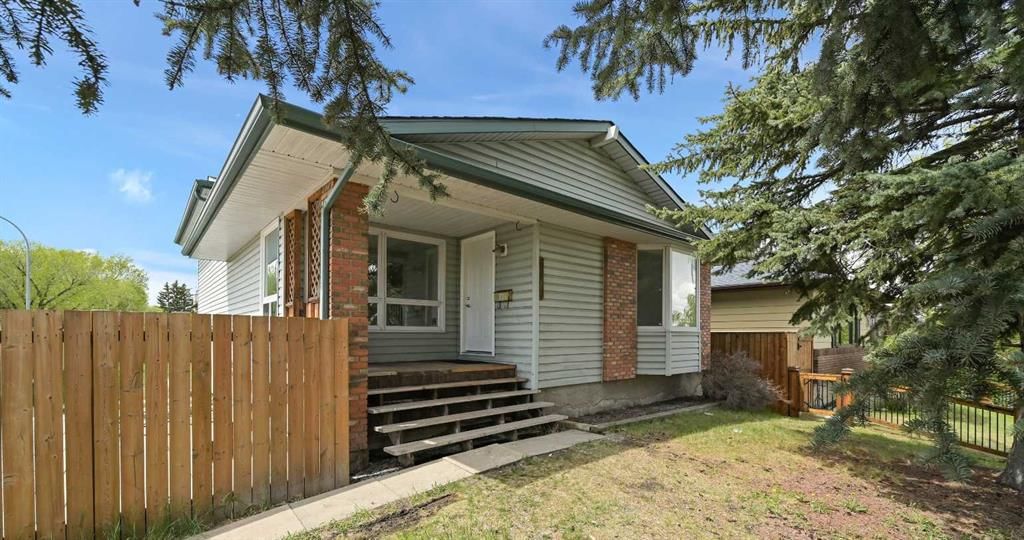
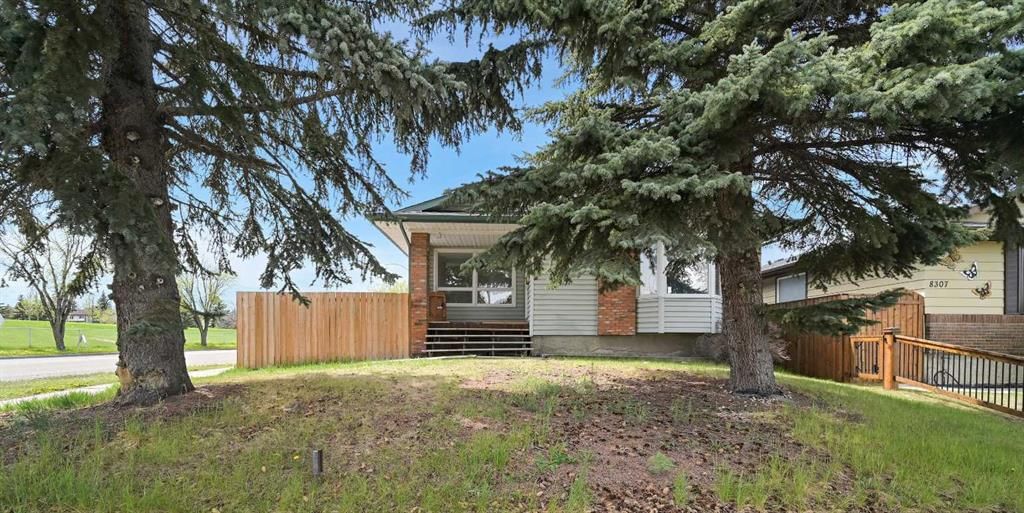
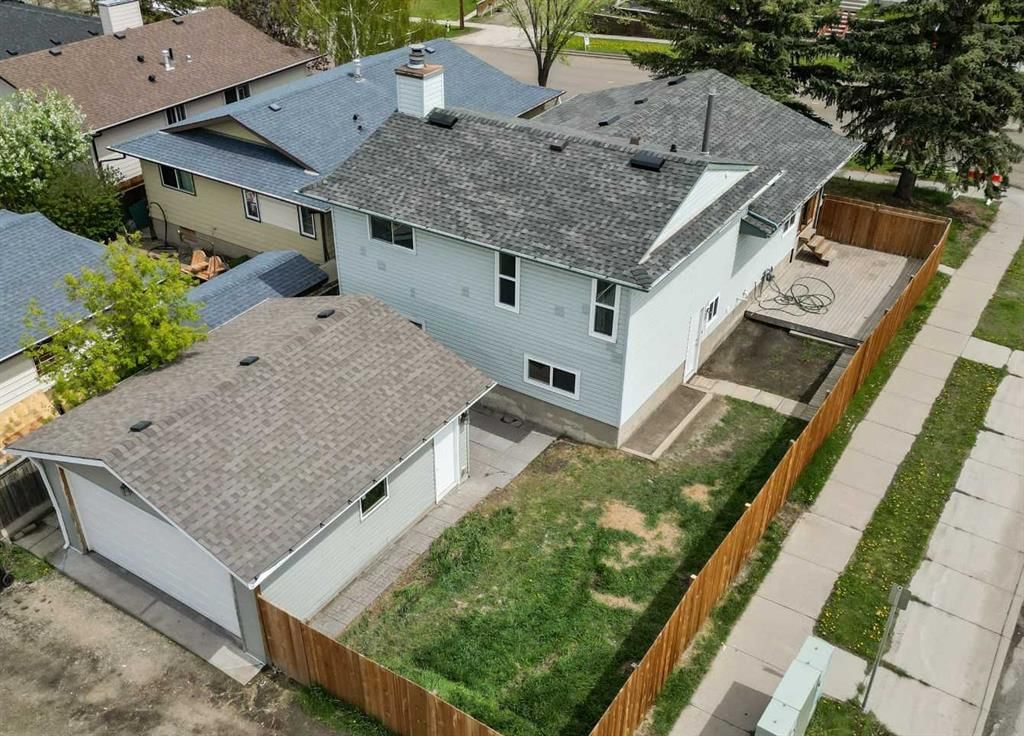
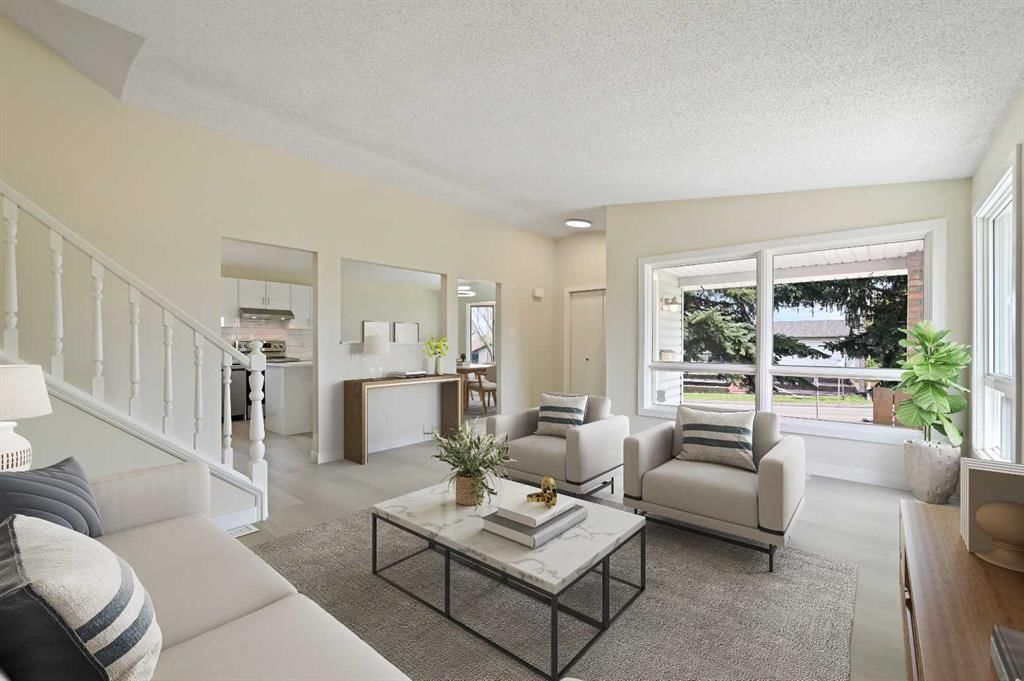
Property Overview
Home Type
Detached
Building Type
House
Lot Size
4792 Sqft
Community
Beddington Heights
Beds
4
Heating
Natural Gas
Full Baths
2
Cooling
Air Conditioning (Central)
Half Baths
1
Parking Space(s)
2
Year Built
1980
Property Taxes
$3,684
Days on Market
9
MLS® #
A2222872
Price / Sqft
$357
Land Use
R-CG
Style
Four Level Split
Description
Collapse
Estimated buyer fees
| List price | $688,800 |
| Typical buy-side realtor | $12,332 |
| Bōde | $0 |
| Saving with Bōde | $12,332 |
When you are empowered by Bōde, you don't need an agent to buy or sell your home. For the ultimate buying experience, connect directly with a Bōde seller.
Interior Details
Expand
Flooring
Laminate Flooring
Heating
See Home Description
Cooling
Air Conditioning (Central)
Number of fireplaces
1
Basement details
Partly Finished, Unfinished
Basement features
Full, Part
Appliances included
Dishwasher, Garage Control(s), Microwave, Range Hood, Refrigerator, Stove(s), Window Coverings
Exterior Details
Expand
Exterior
Brick, Vinyl Siding
Number of finished levels
4
Construction type
See Home Description
Roof type
Asphalt Shingles
Foundation type
Concrete
More Information
Expand
Property
Community features
Park, Playground, Schools Nearby, Shopping Nearby, Sidewalks, Street Lights
Multi-unit property?
Data Unavailable
HOA fee includes
See Home Description
Parking
Parking space included
Yes
Total parking
2
Parking features
Double Garage Detached
This REALTOR.ca listing content is owned and licensed by REALTOR® members of The Canadian Real Estate Association.
