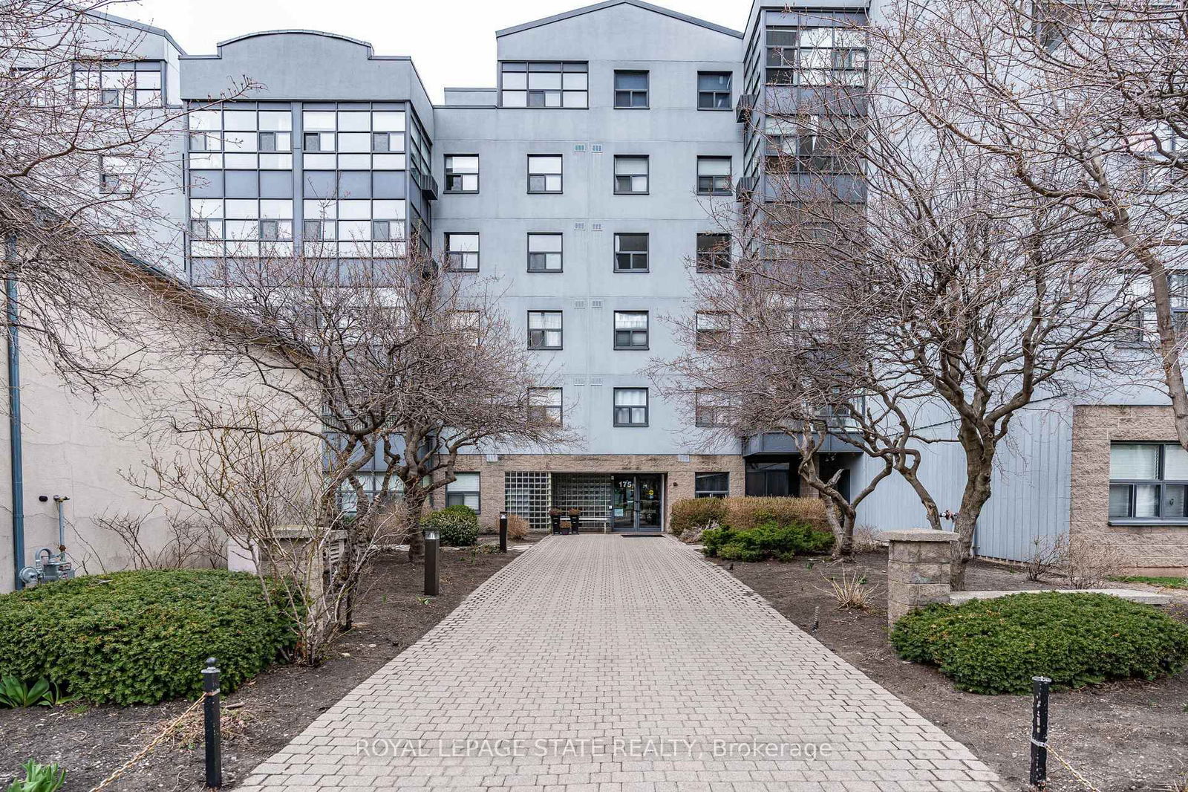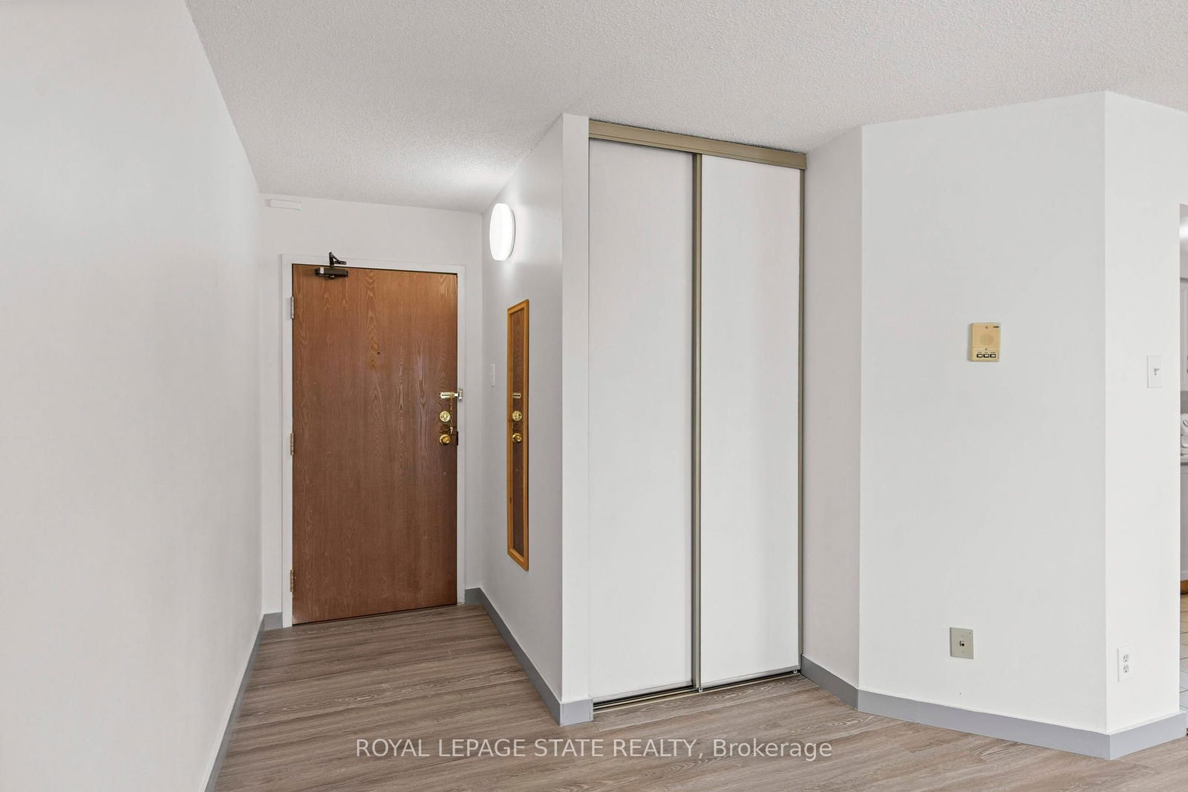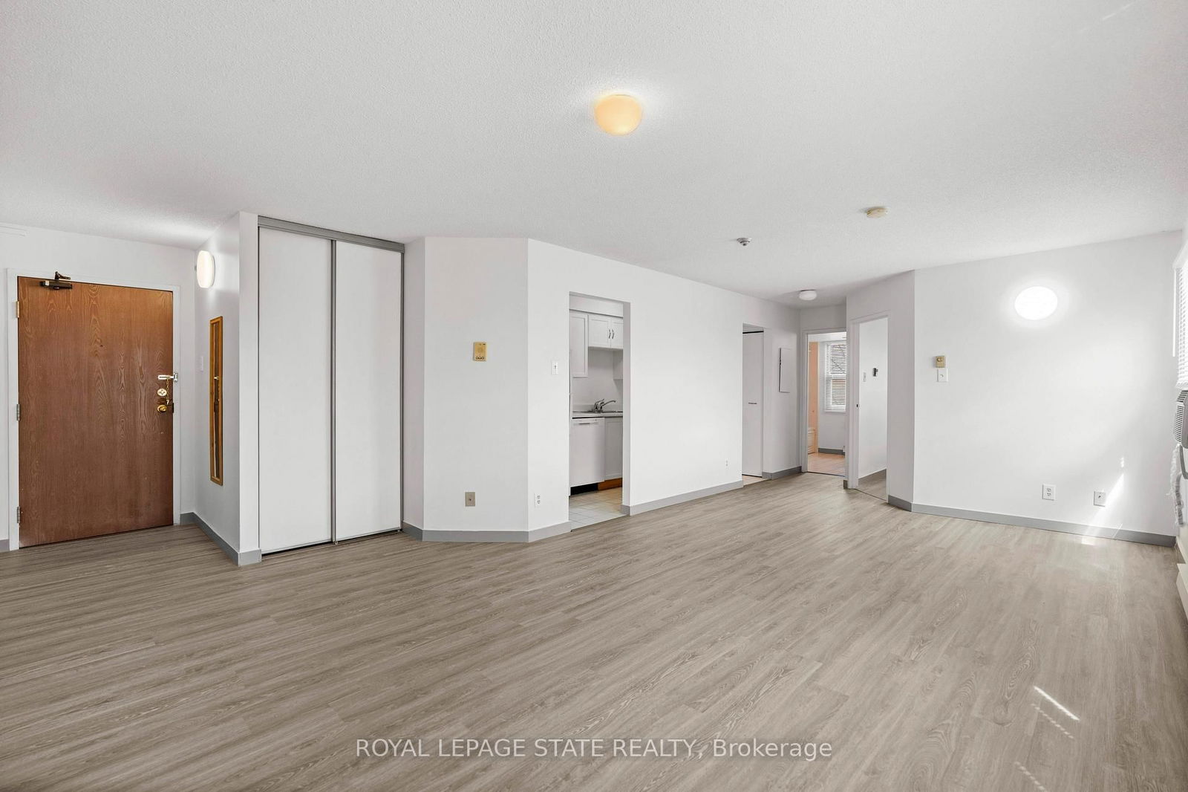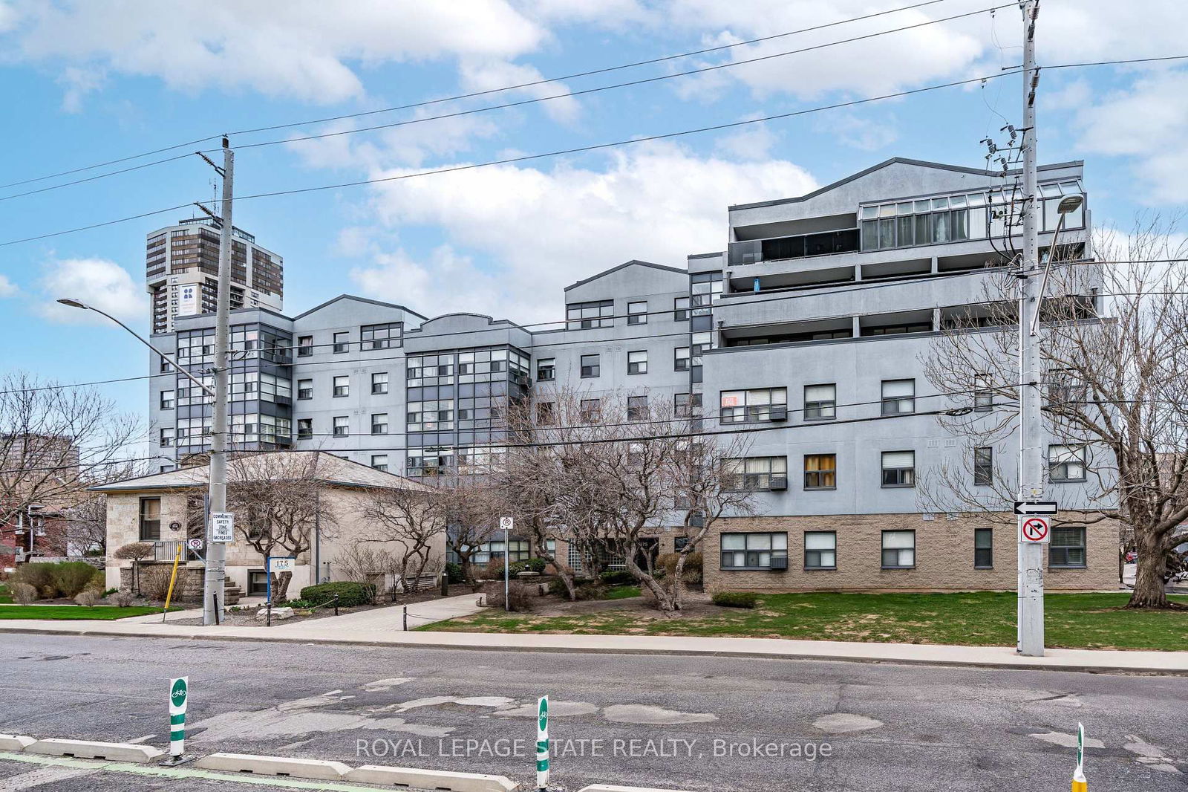#309 175 Hunter Street East, Hamilton, ON L8N4E7




Property Overview
Home Type
Apartment
Building Type
Low Rise Apartment
Community
Corktown
Beds
1
Heating
Data Unavailable
Full Baths
1
Cooling
Air Conditioning (Wall Unit(s))
Parking Space(s)
1
Year Built
1994
Property Taxes
$1,547
Days on Market
10
MLS® #
X12166914
Price / Sqft
$464
Style
One And Half Storey
Description
Collapse
Estimated buyer fees
| List price | $324,900 |
| Typical buy-side realtor | $8,123 |
| Bōde | $0 |
| Saving with Bōde | $8,123 |
When you are empowered by Bōde, you don't need an agent to buy or sell your home. For the ultimate buying experience, connect directly with a Bōde seller.
Interior Details
Expand
Flooring
See Home Description
Heating
Baseboard
Cooling
Air Conditioning (Wall Unit(s))
Basement details
None
Basement features
None
Exterior Details
Expand
Exterior
Brick
Exterior features
Stucco/Plaster
Construction type
See Home Description
Roof type
Other
Foundation type
See Home Description
More Information
Expand
Property
Community features
Park
Multi-unit property?
Data Unavailable
HOA fee includes
See Home Description
Strata Details
Strata type
Unsure
Strata fee
$602 / month
Strata fee includes
See Home Description
Animal Policy
No pets
Parking
Parking space included
Yes
Total parking
1
Parking features
No Garage
This REALTOR.ca listing content is owned and licensed by REALTOR® members of The Canadian Real Estate Association.
