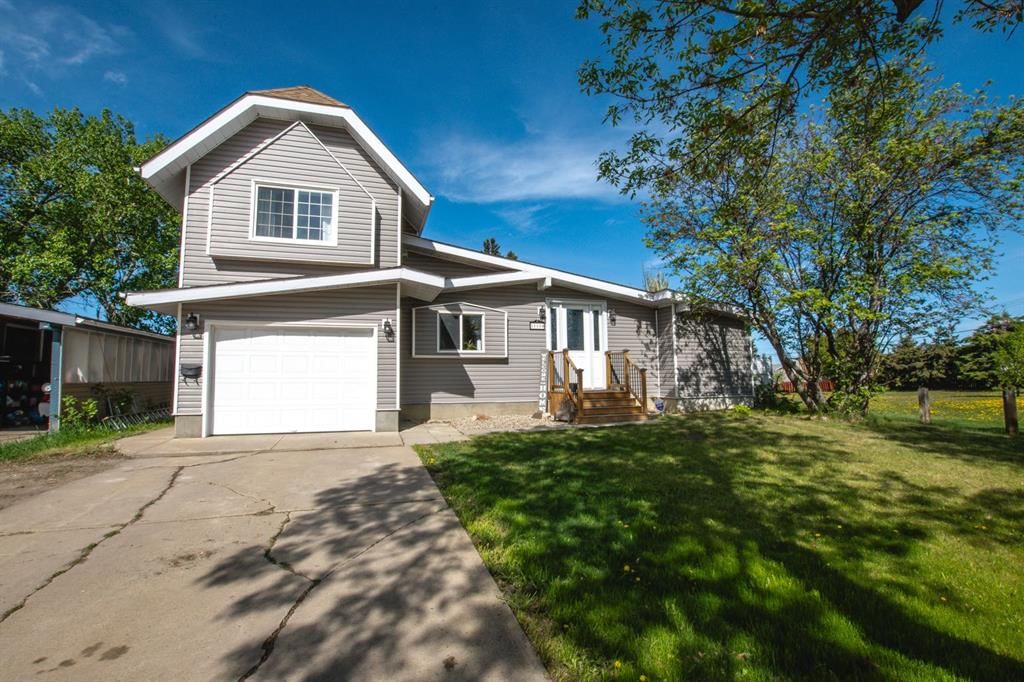11110 95 Street, Grande Prairie, AB T8V1Z7
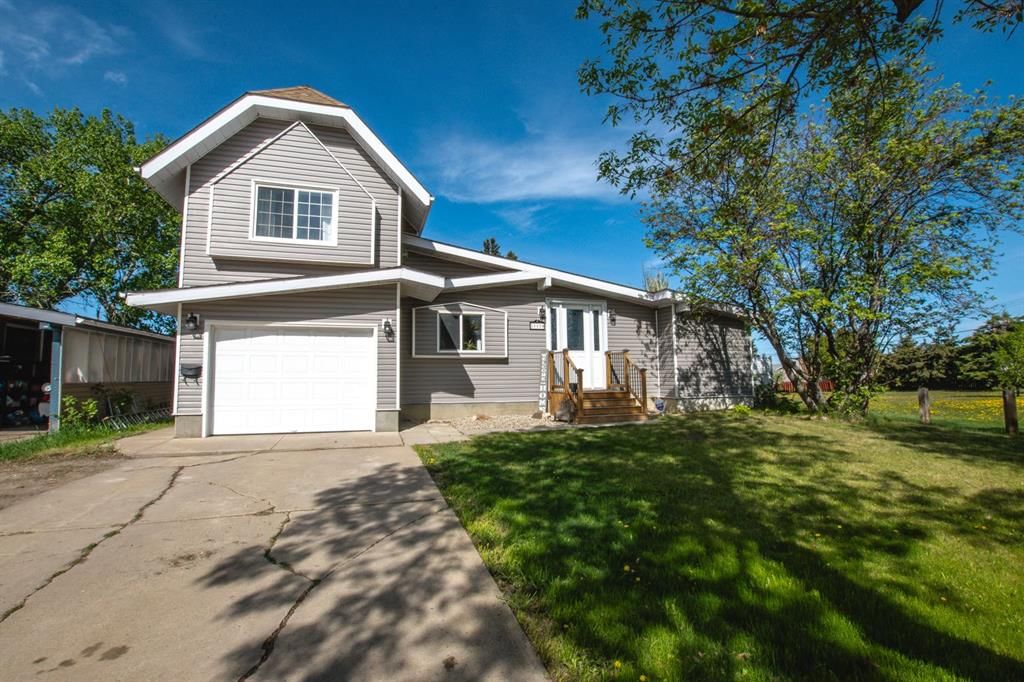
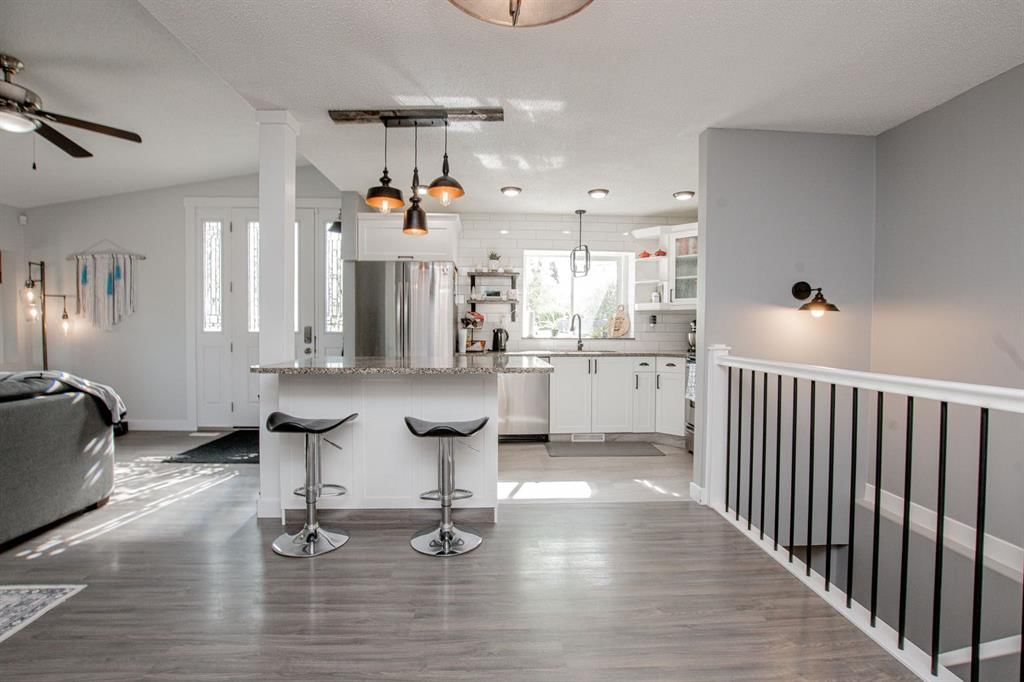
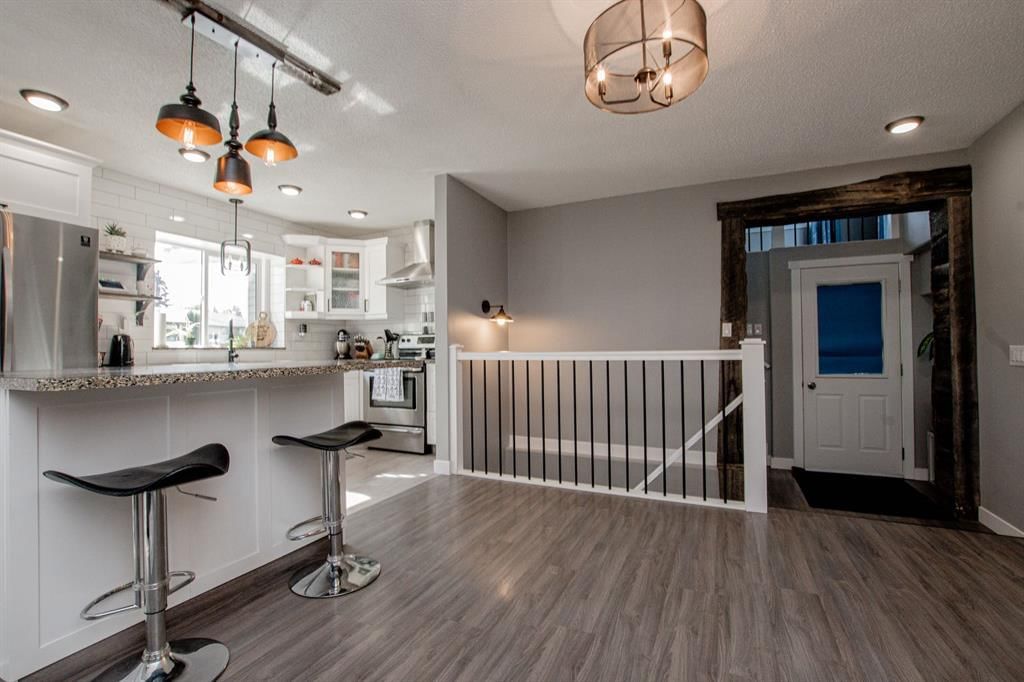
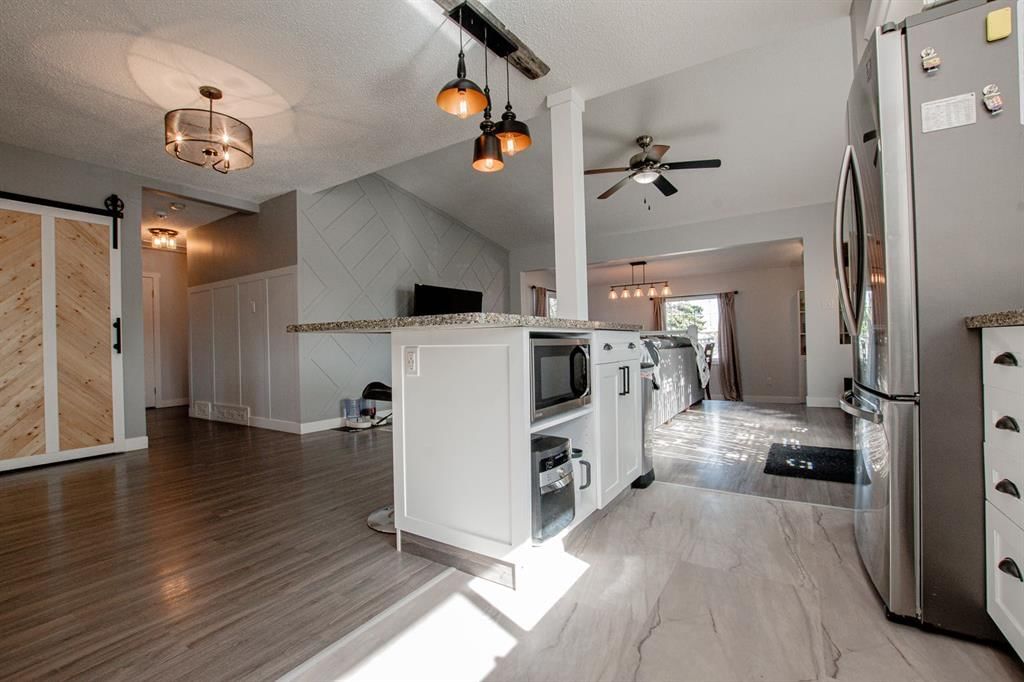
Property Overview
Home Type
Detached
Building Type
House
Lot Size
9148 Sqft
Community
Mountview
Beds
3
Heating
Data Unavailable
Full Baths
3
Cooling
Data Unavailable
Parking Space(s)
2
Year Built
1963
Property Taxes
$4,322
Days on Market
11
MLS® #
A2222821
Price / Sqft
$255
Land Use
RG
Style
One And Half Storey
Description
Collapse
Estimated buyer fees
| List price | $399,900 |
| Typical buy-side realtor | $7,999 |
| Bōde | $0 |
| Saving with Bōde | $7,999 |
When you are empowered by Bōde, you don't need an agent to buy or sell your home. For the ultimate buying experience, connect directly with a Bōde seller.
Interior Details
Expand
Flooring
Ceramic Tile, Laminate Flooring, Vinyl Plank
Heating
See Home Description
Basement details
Finished
Basement features
Full
Appliances included
Dishwasher, Dryer, Garage Control(s), Microwave, Refrigerator, Stove(s), Dishwasher
Exterior Details
Expand
Exterior
Brick, Vinyl Siding
Construction type
See Home Description
Roof type
Asphalt Shingles
Foundation type
Concrete
More Information
Expand
Property
Community features
Schools Nearby, Shopping Nearby, Sidewalks, Street Lights
Multi-unit property?
Data Unavailable
HOA fee includes
See Home Description
Parking
Parking space included
Yes
Total parking
2
Parking features
Single Garage Attached
This REALTOR.ca listing content is owned and licensed by REALTOR® members of The Canadian Real Estate Association.
