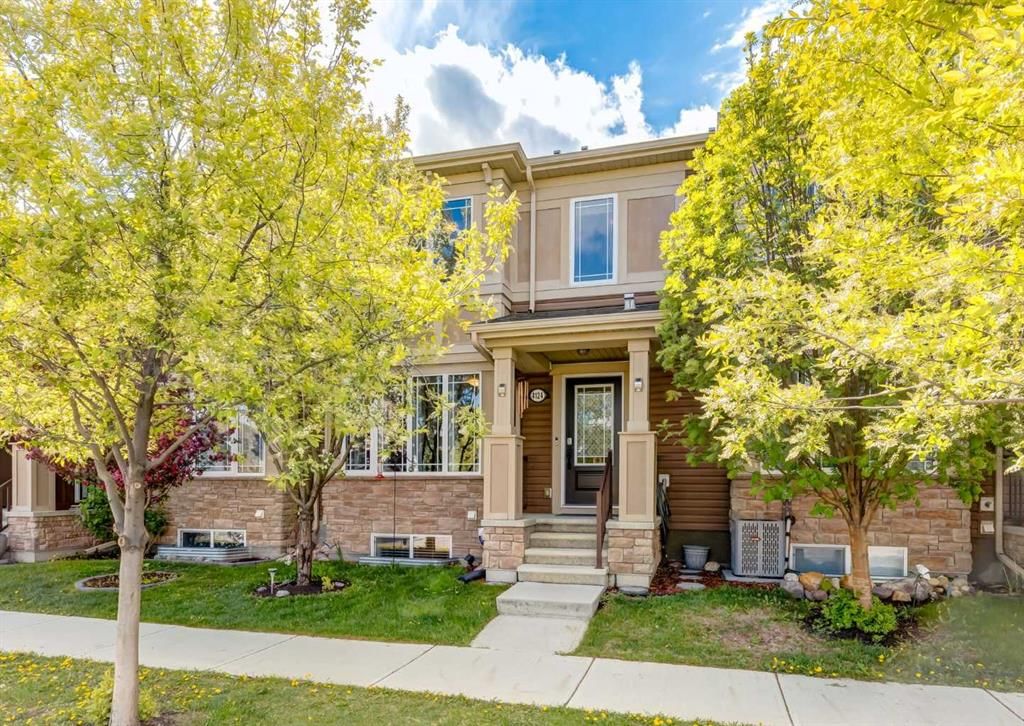4124 Windsong Boulevard Southwest, Airdrie, AB T4B4A2
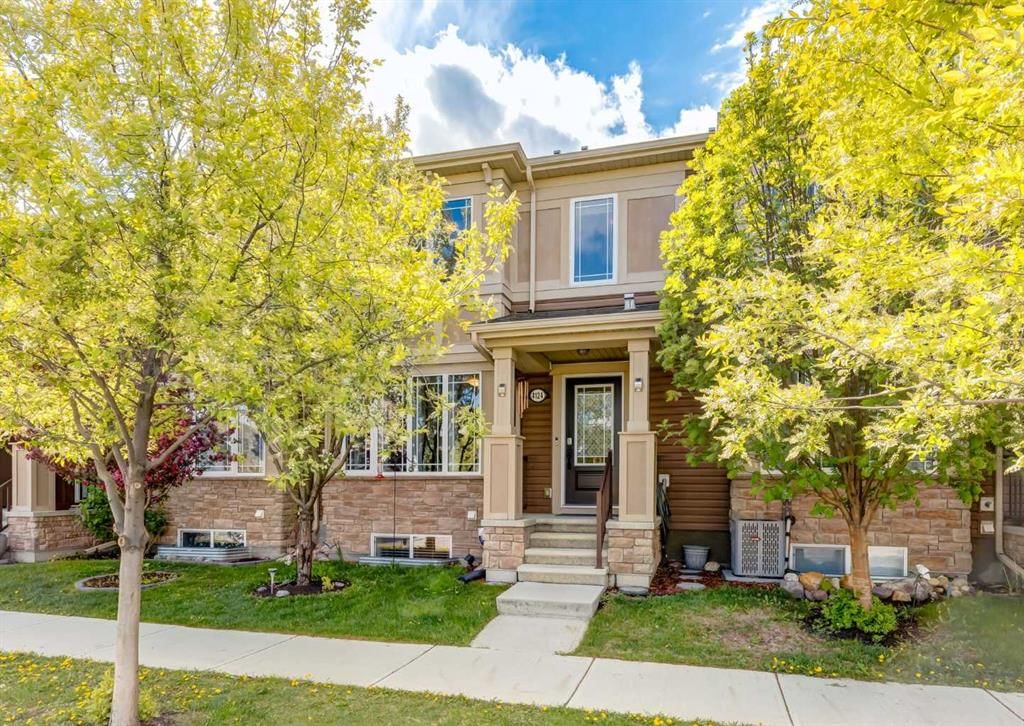
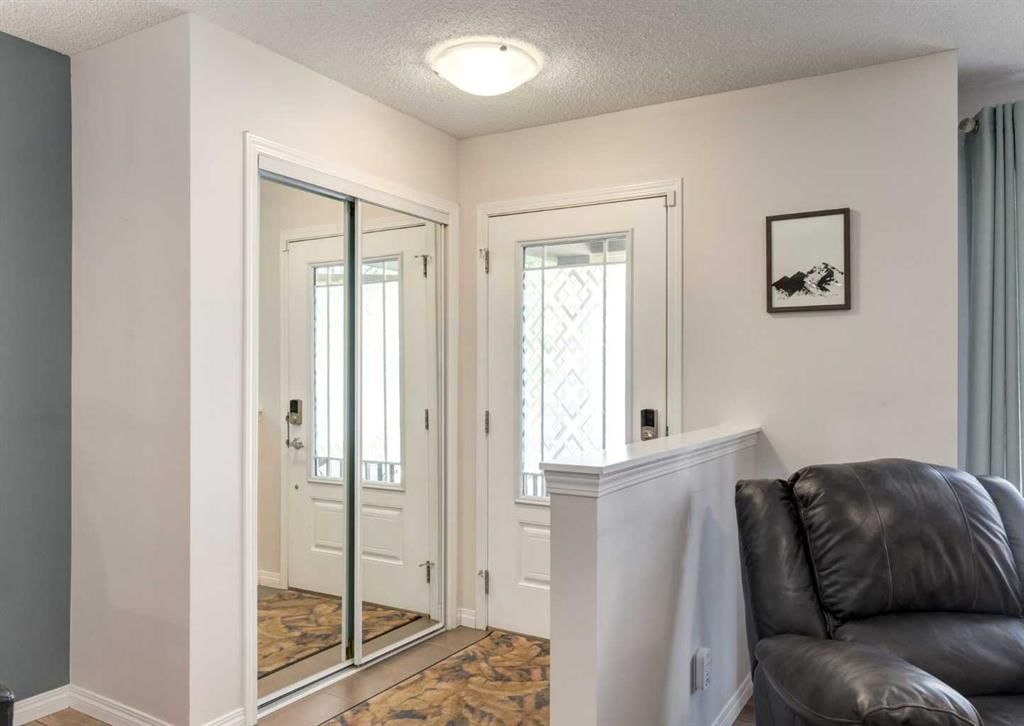
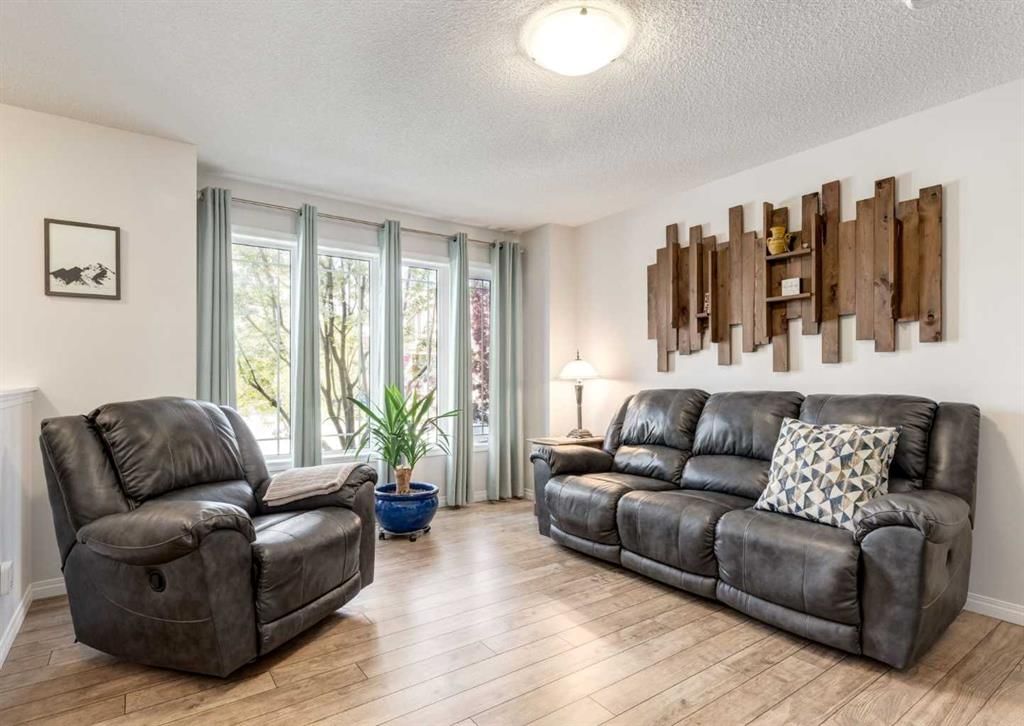
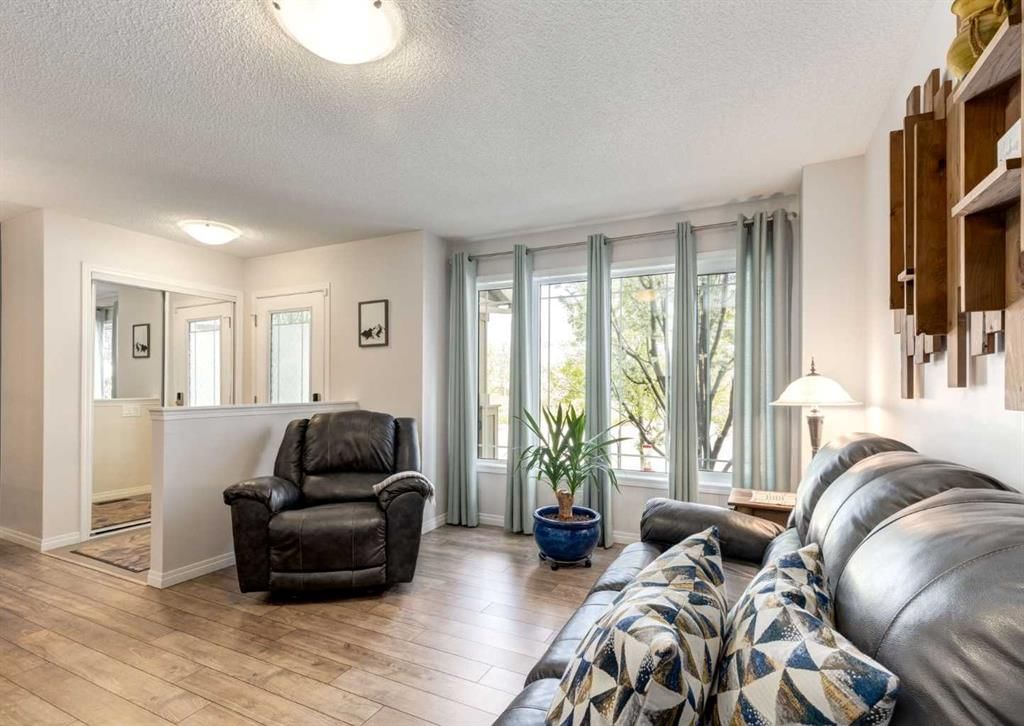
Property Overview
Home Type
Row / Townhouse
Lot Size
1307 Sqft
Community
South Windsong
Beds
3
Heating
Natural Gas
Full Baths
3
Cooling
Air Conditioning (Central)
Half Baths
1
Parking Space(s)
2
Year Built
2015
Property Taxes
$2,734
Days on Market
10
MLS® #
A2221123
Price / Sqft
$397
Land Use
R2-T
Style
Two Storey
Description
Collapse
Estimated buyer fees
| List price | $499,990 |
| Typical buy-side realtor | $9,500 |
| Bōde | $0 |
| Saving with Bōde | $9,500 |
When you are empowered by Bōde, you don't need an agent to buy or sell your home. For the ultimate buying experience, connect directly with a Bōde seller.
Interior Details
Expand
Flooring
Carpet, Laminate Flooring
Heating
See Home Description
Cooling
Air Conditioning (Central)
Basement details
Finished
Basement features
Full
Appliances included
Dishwasher, Electric Range, Garage Control(s), Microwave Hood Fan, Refrigerator
Exterior Details
Expand
Exterior
See Home Description
Number of finished levels
2
Construction type
See Home Description
Roof type
Asphalt Shingles
Foundation type
Concrete
More Information
Expand
Property
Community features
Park, Playground, Schools Nearby, Shopping Nearby, Sidewalks, Street Lights
Multi-unit property?
Data Unavailable
HOA fee includes
See Home Description
Parking
Parking space included
Yes
Total parking
2
Parking features
Double Garage Attached
This REALTOR.ca listing content is owned and licensed by REALTOR® members of The Canadian Real Estate Association.
