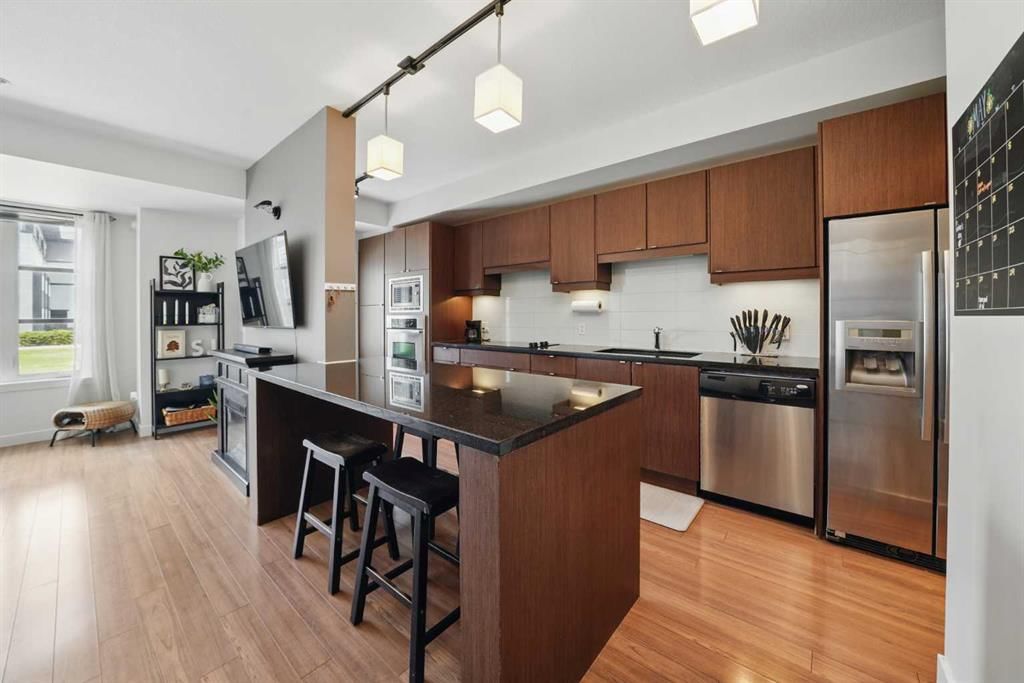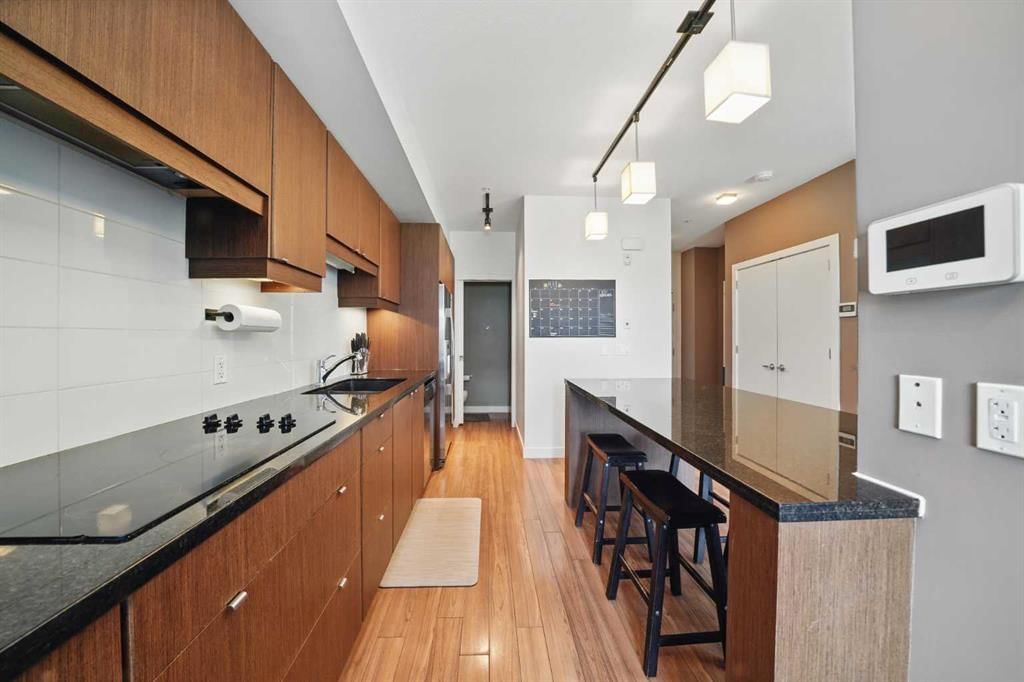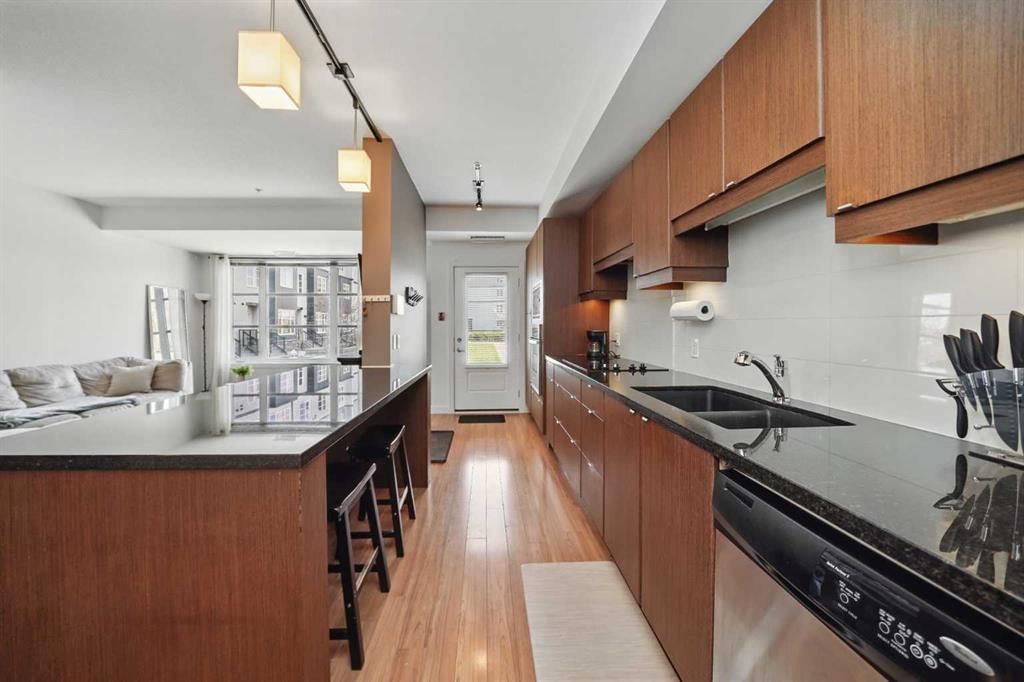#5119 2660 22 Street, Red Deer, AB T4R0K1




Property Overview
Home Type
Apartment
Building Type
High Rise Apartment
Lot Size
1307 Sqft
Community
Lancaster Green
Beds
2
Heating
Oil
Full Baths
2
Cooling
Air Conditioning (Central)
Half Baths
1
Parking Space(s)
1
Year Built
2009
Property Taxes
$1,848
Days on Market
10
MLS® #
A2223622
Price / Sqft
$193
Land Use
R2
Description
Collapse
Estimated buyer fees
| List price | $249,900 |
| Typical buy-side realtor | $5,749 |
| Bōde | $0 |
| Saving with Bōde | $5,749 |
When you are empowered by Bōde, you don't need an agent to buy or sell your home. For the ultimate buying experience, connect directly with a Bōde seller.
Interior Details
Expand
Flooring
Carpet, Laminate Flooring
Heating
See Home Description
Cooling
Air Conditioning (Central)
Basement details
None
Basement features
None
Appliances included
Dishwasher, Electric Cooktop, Microwave, Double Oven, Refrigerator
Exterior Details
Expand
Exterior
Hardie Cement Fiber Board, Wood Siding
Construction type
Wood Frame
Roof type
Other
Foundation type
Concrete
More Information
Expand
Property
Community features
Playground, Schools Nearby, Shopping Nearby, Sidewalks, Street Lights
Multi-unit property?
Data Unavailable
HOA fee includes
See Home Description
Condo Details
Condo type
Unsure
Condo fee
$651 / month
Condo fee includes
Parking, Landscape & Snow Removal
Animal Policy
No pets
Parking
Parking space included
Yes
Total parking
1
Parking features
Parkade
This REALTOR.ca listing content is owned and licensed by REALTOR® members of The Canadian Real Estate Association.

