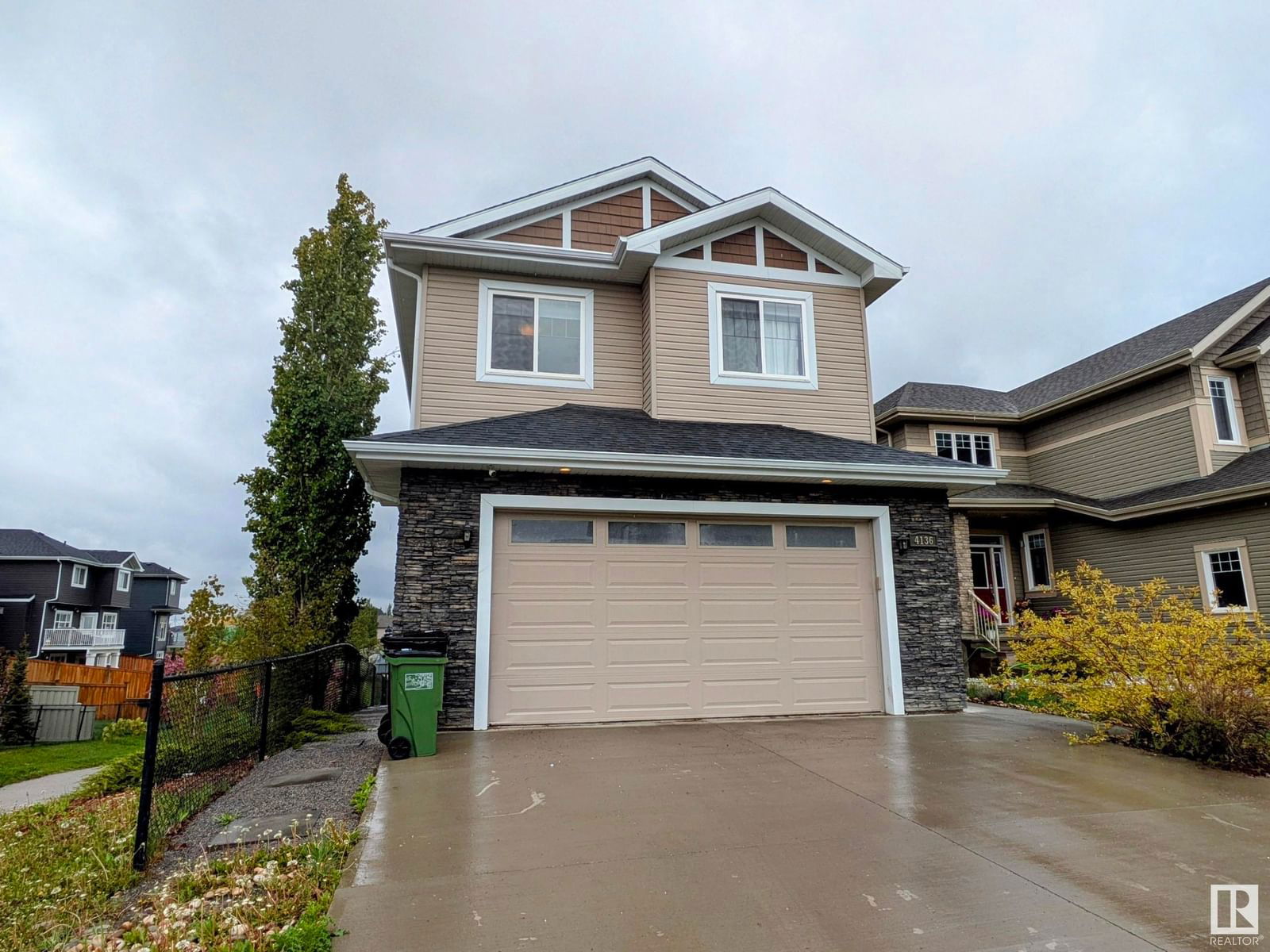4136 CHARLES Link Link, Edmonton, AB T6W0Z5
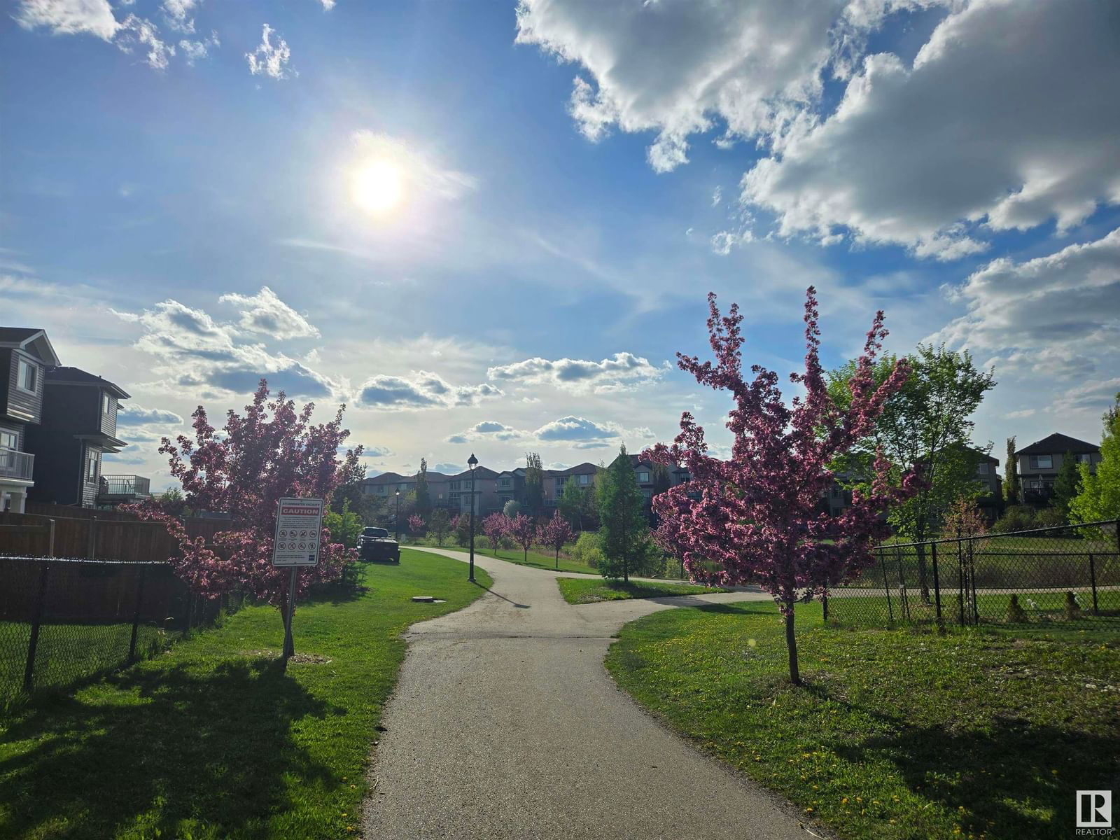
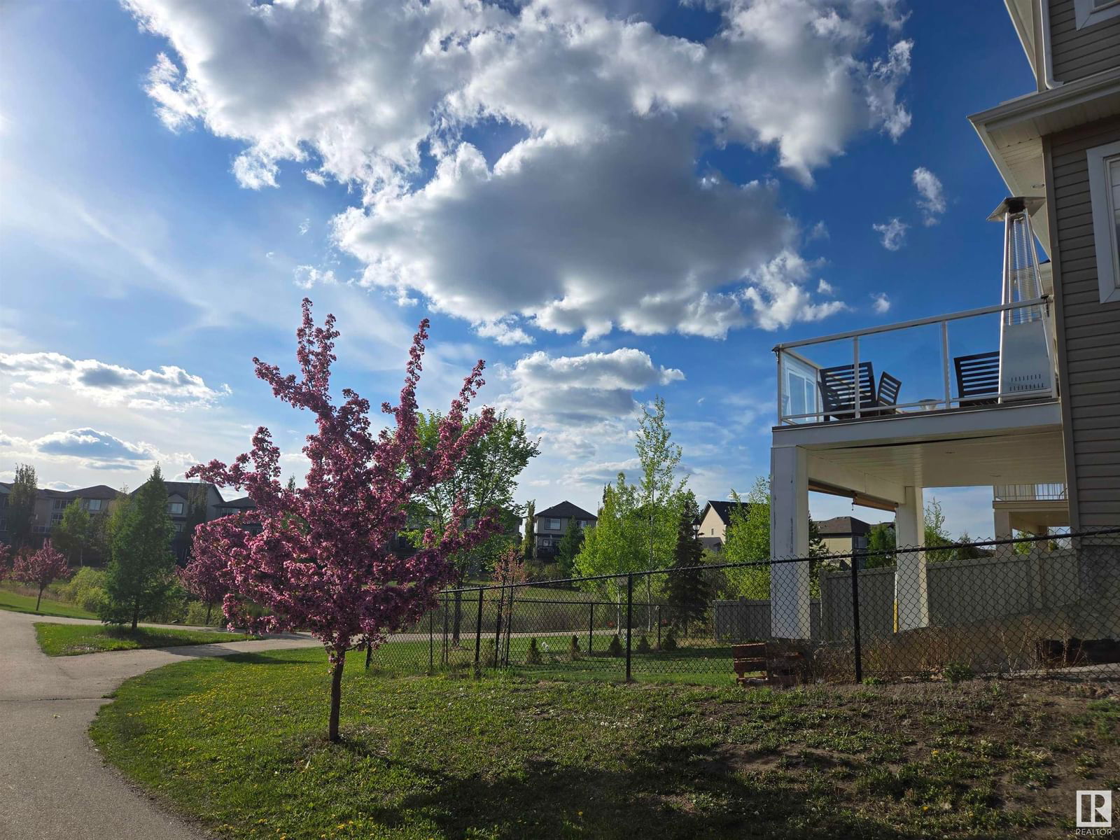
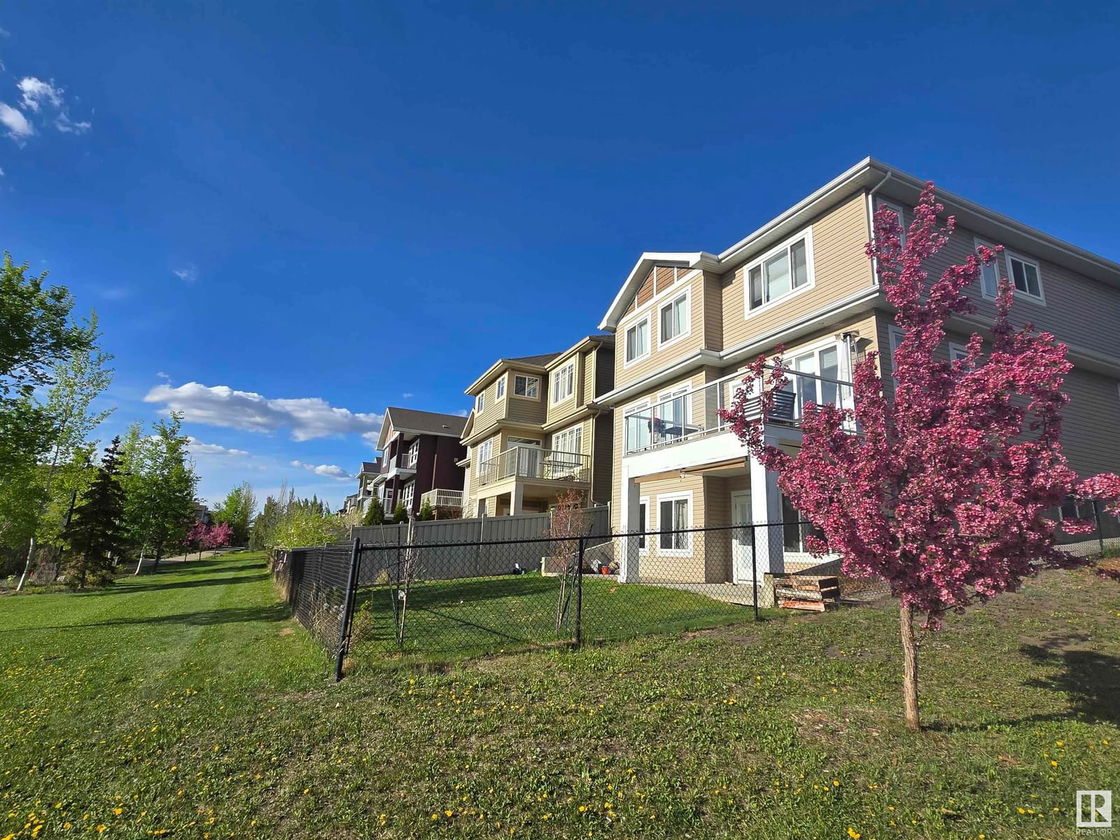
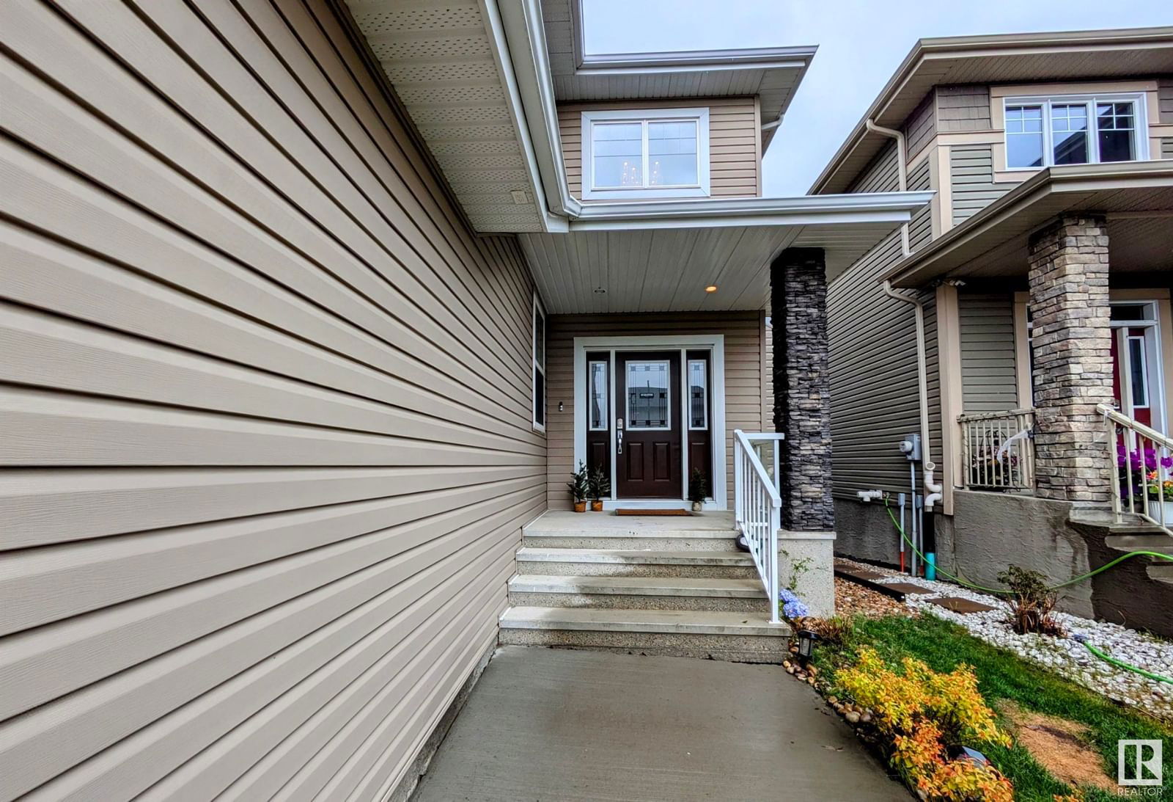
Property Overview
Home Type
Detached
Building Type
House
Lot Size
4624 Sqft
Community
Chapelle Area
Beds
4
Heating
Natural Gas
Full Baths
4
Cooling
Air Conditioning (Central)
Parking Space(s)
4
Year Built
2015
Days on Platform
11
MLS® #
E4438008
Price / Sqft
$302
Land Use
Zone 55
Style
Two Storey
Description
Collapse
Estimated buyer fees
| List price | $849,900 |
| Typical buy-side realtor | $14,749 |
| Bōde | $0 |
| Saving with Bōde | $14,749 |
When you are empowered by Bōde, you don't need an agent to buy or sell your home. For the ultimate buying experience, connect directly with a Bōde seller.
Interior Details
Expand
Flooring
Carpet, Ceramic Tile
Heating
See Home Description
Cooling
Air Conditioning (Central)
Basement details
Unfinished
Basement features
Full
Appliances included
Dryer, Garage Control(s), Microwave Hood Fan, Oven-Built-in, Refrigerator, Dishwasher, Window Coverings
Exterior Details
Expand
Exterior
Wood Siding, Stone, Vinyl Siding
Number of finished levels
2
Construction type
Wood Frame
Roof type
Asphalt Shingles
Foundation type
Concrete
More Information
Expand
Property
Community features
Lake, Park, Schools Nearby, Shopping Nearby
Multi-unit property?
Data Unavailable
HOA fee includes
See Home Description
Condo Details
Condo type
Unsure
Condo fee
$100 / month
Condo fee includes
See Home Description
Animal Policy
No pets
Parking
Parking space included
Yes
Total parking
4
Parking features
Double Garage Attached
Disclaimer: MLS® System Data made available from the REALTORS® Association of Edmonton.
Data is deemed reliable but is not guaranteed accurate
by the REALTORS® Association of Edmonton.
Copyright 2025 by the REALTORS® Association of Edmonton.
All Rights Reserved. Data was last updated Sunday, June 1, 2025, 1:37:17 PM UTC.
This REALTOR.ca listing content is owned and licensed by REALTOR® members of The Canadian Real Estate Association.
