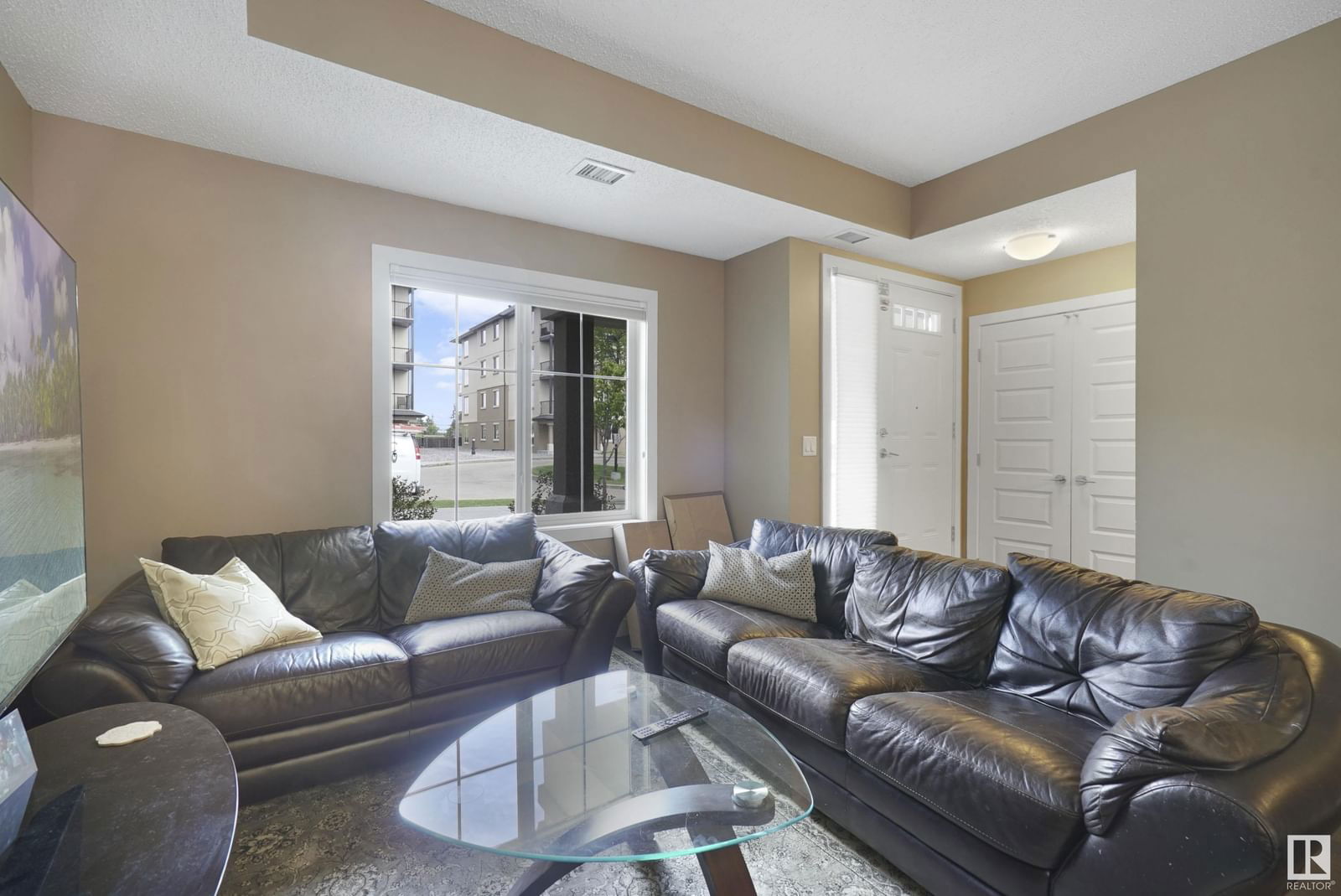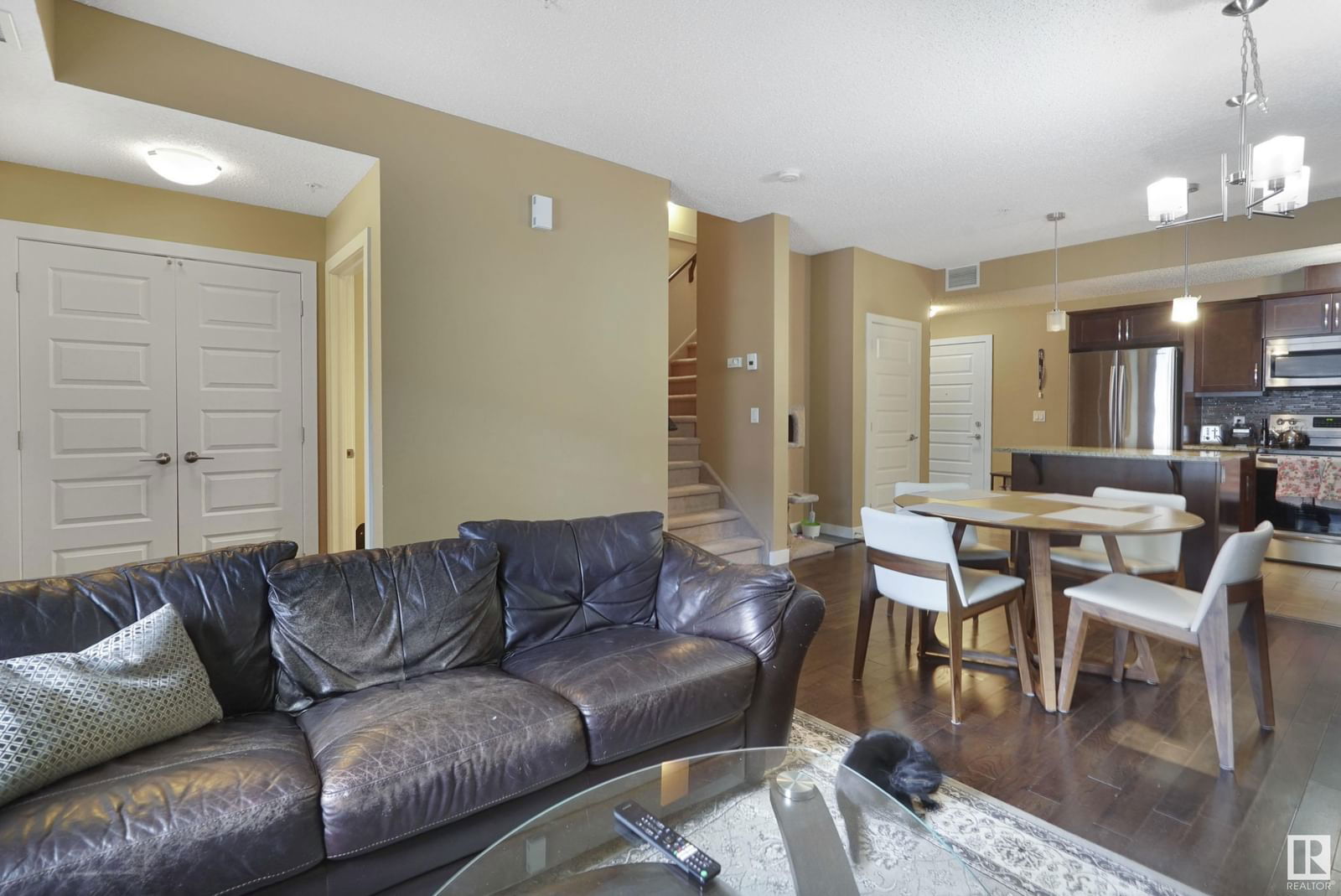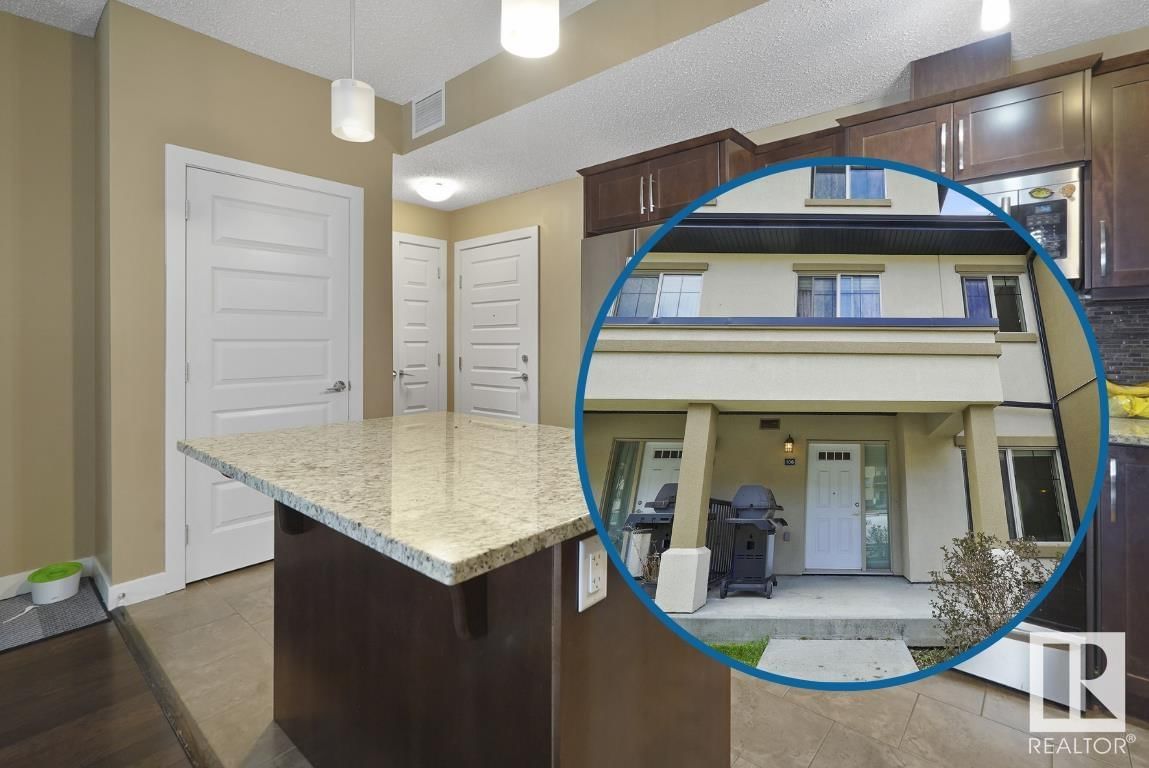#106 10540 56 Avenue, Edmonton, AB T6H0X7




Property Overview
Home Type
Row / Townhouse
Building Type
Half Duplex
Lot Size
1159 Sqft
Community
Pleasant View
Beds
3
Heating
Natural Gas
Full Baths
2
Cooling
Data Unavailable
Half Baths
1
Parking Space(s)
2
Year Built
2010
Days on Platform
10
MLS® #
E4437767
Price / Sqft
$222
Land Use
Zone 15
Style
Three Storey
Description
Collapse
Estimated buyer fees
| List price | $360,000 |
| Typical buy-side realtor | $7,400 |
| Bōde | $0 |
| Saving with Bōde | $7,400 |
When you are empowered by Bōde, you don't need an agent to buy or sell your home. For the ultimate buying experience, connect directly with a Bōde seller.
Interior Details
Expand
Flooring
Carpet, Ceramic Tile, Hardwood
Heating
Heat Pump
Basement details
None
Basement features
None
Appliances included
Microwave Hood Fan, Refrigerator
Exterior Details
Expand
Exterior
Wood Siding, Stucco
Construction type
Wood Frame
Roof type
Asphalt Shingles
Foundation type
Concrete
More Information
Expand
Property
Community features
Park, Schools Nearby, Shopping Nearby
Multi-unit property?
Data Unavailable
HOA fee includes
See Home Description
Condo Details
Condo type
Unsure
Condo fee
$770 / month
Condo fee includes
Parking
Animal Policy
No pets
Parking
Parking space included
Yes
Total parking
2
Parking features
Parkade
Disclaimer: MLS® System Data made available from the REALTORS® Association of Edmonton.
Data is deemed reliable but is not guaranteed accurate
by the REALTORS® Association of Edmonton.
Copyright 2025 by the REALTORS® Association of Edmonton.
All Rights Reserved. Data was last updated Sunday, June 1, 2025, 1:37:13 PM UTC.
This REALTOR.ca listing content is owned and licensed by REALTOR® members of The Canadian Real Estate Association.

