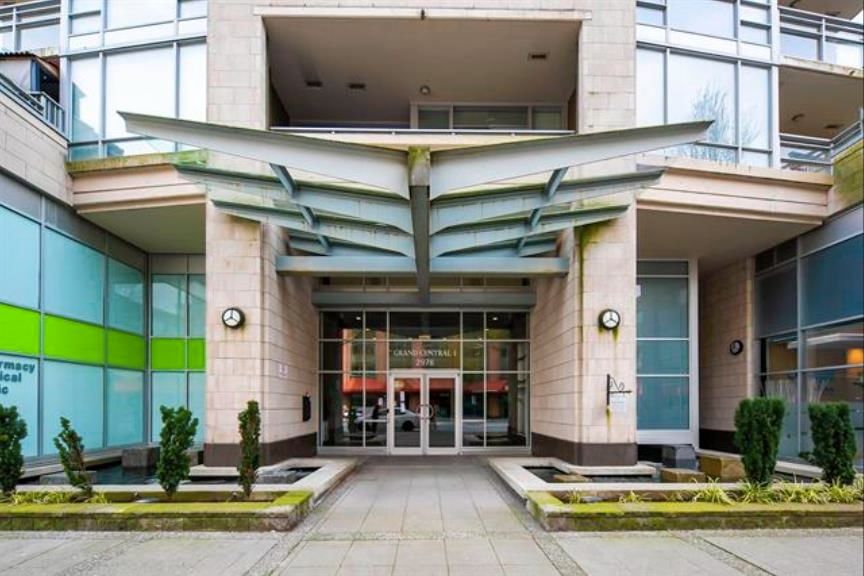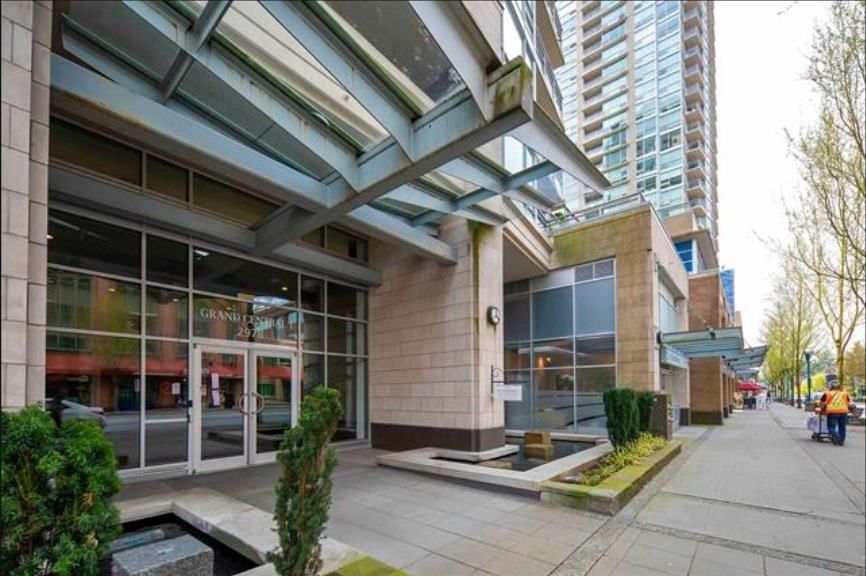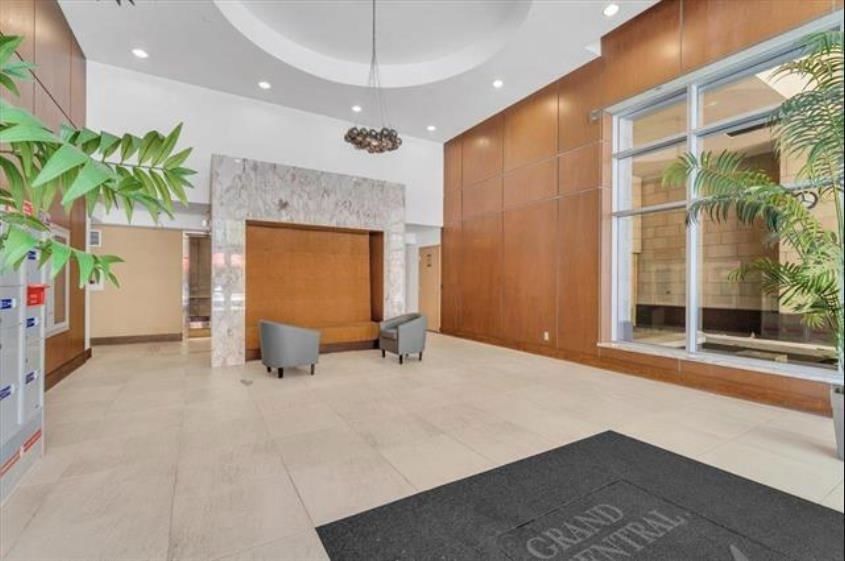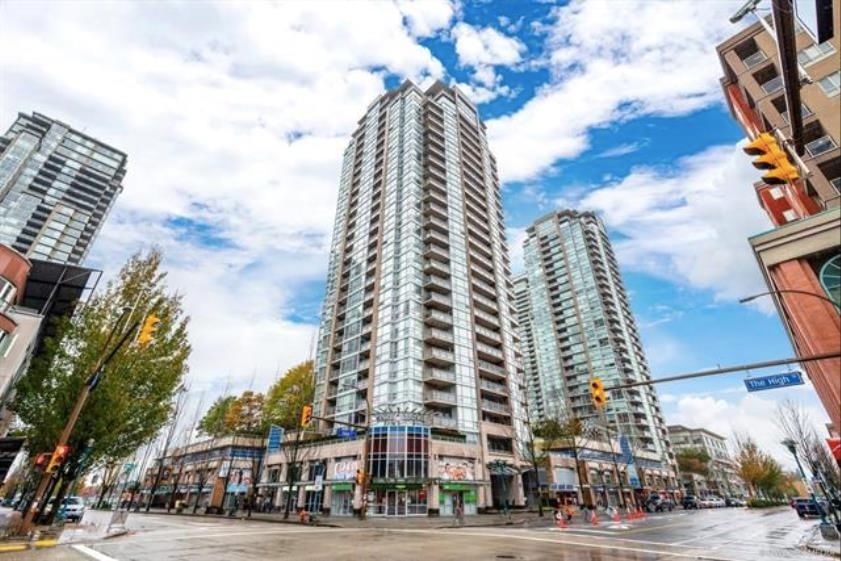#1710 2978 Glen Drive, Coquitlam, BC V3B0C3




Property Overview
Home Type
Apartment
Building Type
Low Rise Apartment
Community
North Coquitlam
Beds
2
Heating
Electric
Full Baths
2
Cooling
Data Unavailable
Parking Space(s)
1
Year Built
2009
Property Taxes
$2,400
Days on Market
10
MLS® #
R3006244
Price / Sqft
$692
Land Use
APT
Style
One And Half Storey
Description
Collapse
Estimated buyer fees
| List price | $599,000 |
| Typical buy-side realtor | $8,959 |
| Bōde | $0 |
| Saving with Bōde | $8,959 |
When you are empowered by Bōde, you don't need an agent to buy or sell your home. For the ultimate buying experience, connect directly with a Bōde seller.
Interior Details
Expand
Flooring
See Home Description
Heating
Baseboard
Basement details
None
Basement features
None
Appliances included
Dishwasher, Refrigerator, Electric Stove
Exterior Details
Expand
Exterior
See Home Description
Number of finished levels
1
Exterior features
Concrete
Construction type
Concrete
Roof type
Other
Foundation type
Concrete
More Information
Expand
Property
Community features
Golf, Shopping Nearby
Multi-unit property?
Data Unavailable
HOA fee includes
See Home Description
Strata Details
Strata type
Unsure
Strata fee
$442 / month
Strata fee includes
Caretaker, Water / Sewer
Animal Policy
No pets
Parking
Parking space included
Yes
Total parking
1
Parking features
No Garage
This REALTOR.ca listing content is owned and licensed by REALTOR® members of The Canadian Real Estate Association.

