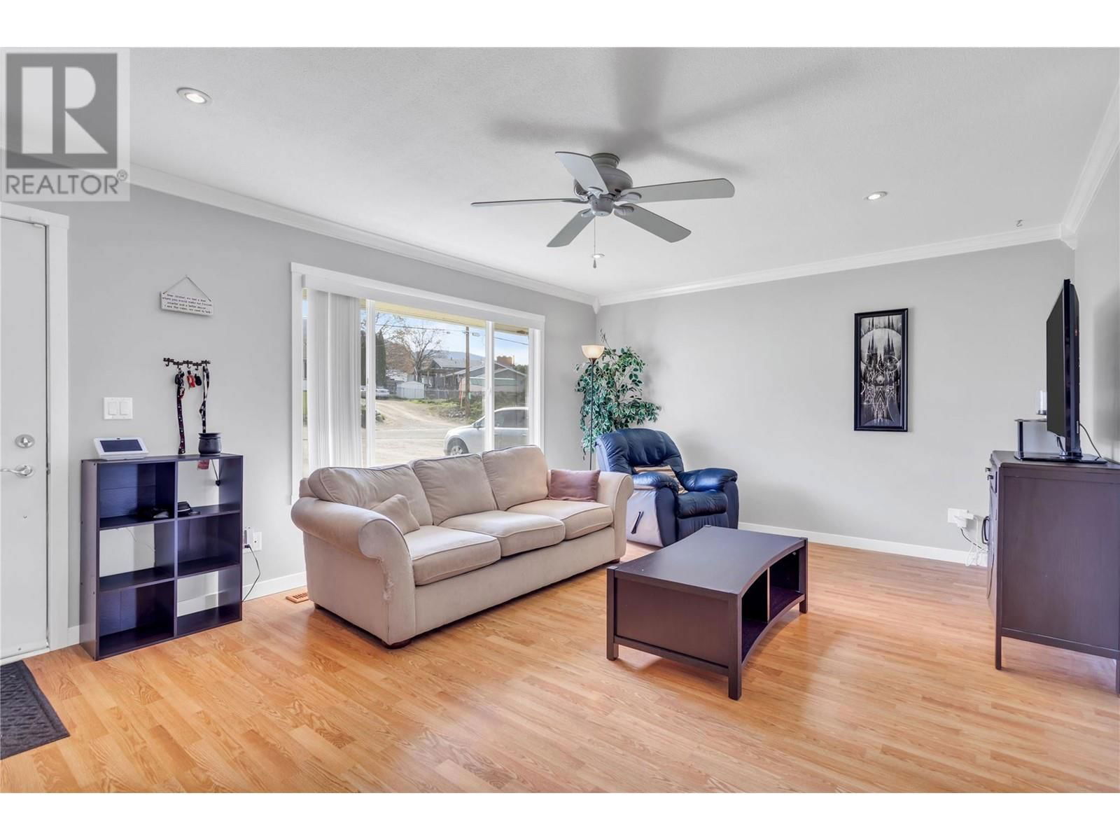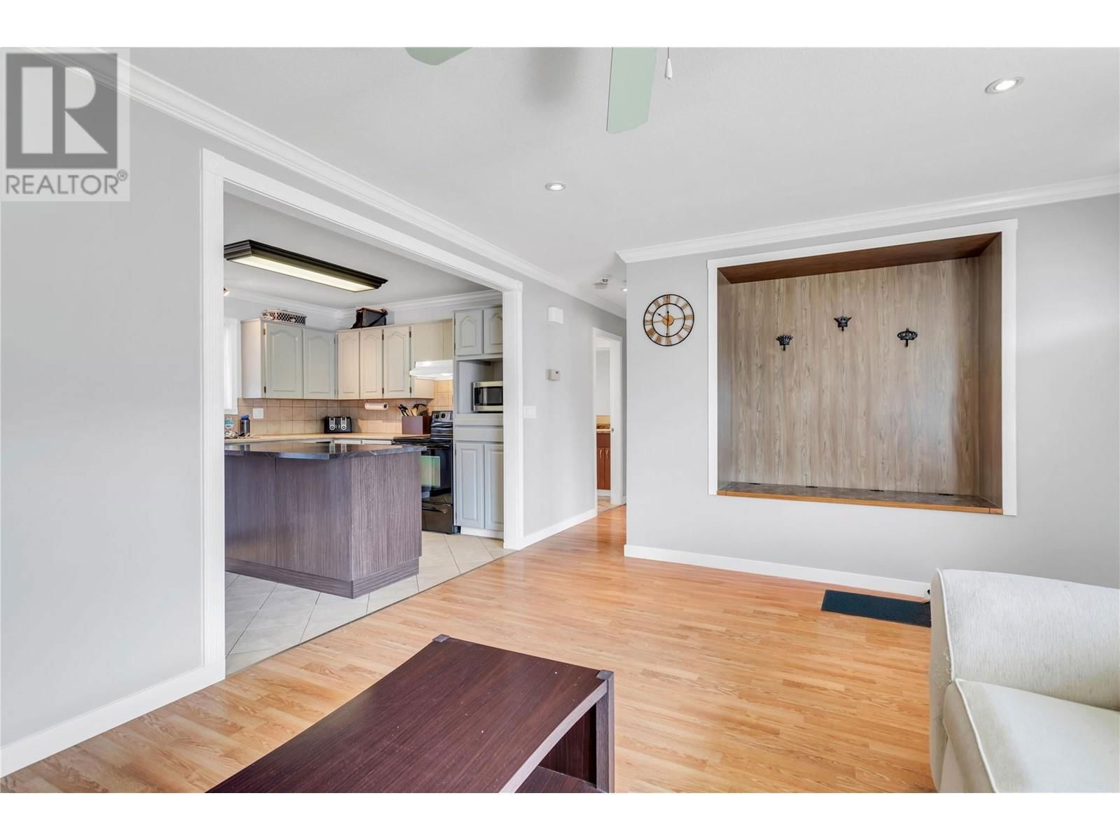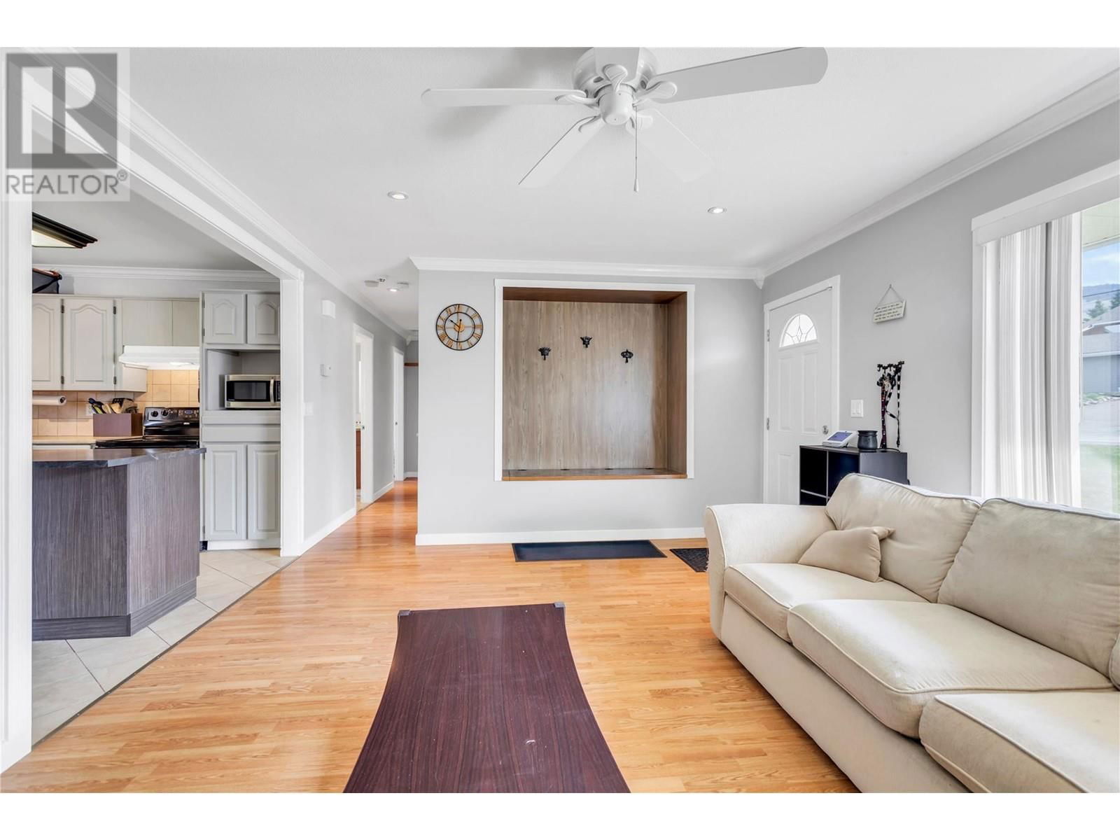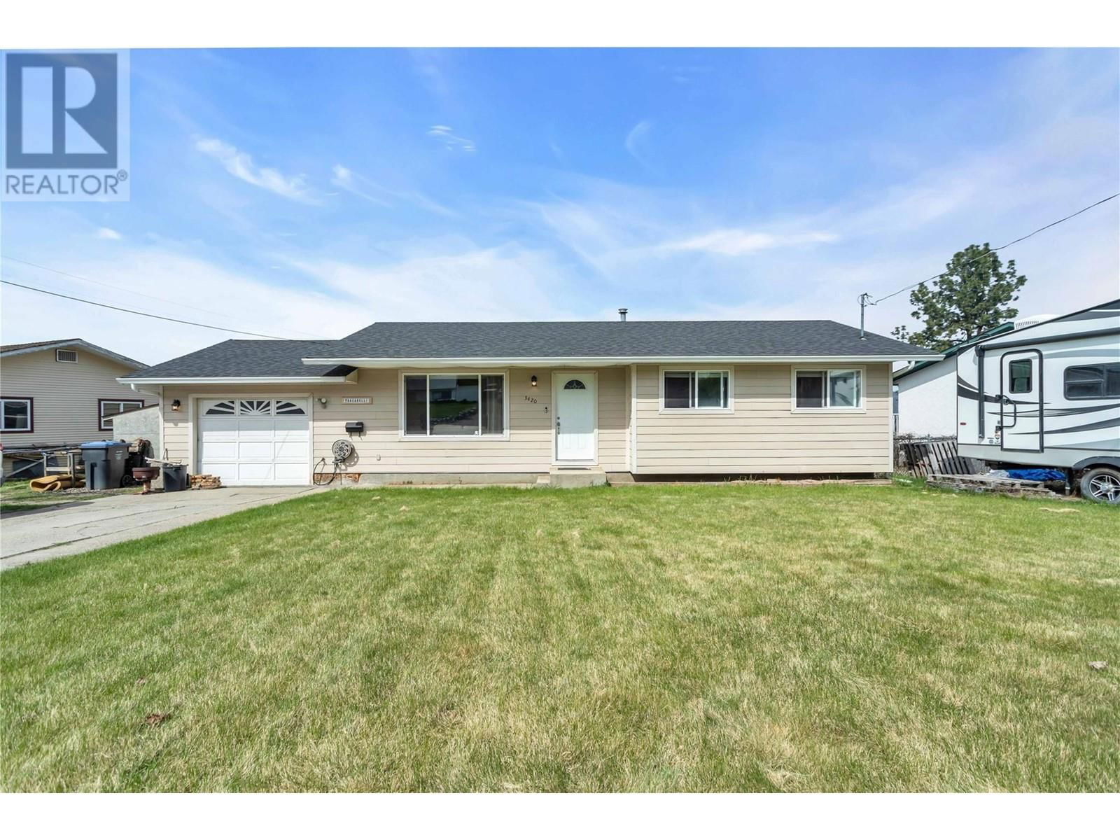3420 Esquire Road, Kelowna, BC V1X6L2




Property Overview
Home Type
Detached
Building Type
House
Lot Size
2 Sqft
Community
Erlton
Beds
4
Heating
Data Unavailable
Full Baths
2
Cooling
Air Conditioning (Central)
Parking Space(s)
1
Year Built
1975
Property Taxes
$2,288
Days on Market
46
MLS® #
10343604
Price / Sqft
$388
Land Use
Unknown
Description
Collapse
Estimated buyer fees
| List price | $749,000 |
| Typical buy-side realtor | $10,684 |
| Bōde | $0 |
| Saving with Bōde | $10,684 |
When you are empowered by Bōde, you don't need an agent to buy or sell your home. For the ultimate buying experience, connect directly with a Bōde seller.
Interior Details
Expand
Flooring
Laminate Flooring, Carpet, Ceramic Tile
Heating
See Home Description
Cooling
Air Conditioning (Central)
Basement details
None
Basement features
Full
Appliances included
Refrigerator, Dishwasher
Exterior Details
Expand
Exterior
See Home Description
Construction type
See Home Description
Roof type
Asphalt Shingles
Foundation type
See Home Description
More Information
Expand
Property
Community features
None
Multi-unit property?
Data Unavailable
HOA fee includes
See Home Description
Parking
Parking space included
Yes
Total parking
1
Parking features
No Garage
This REALTOR.ca listing content is owned and licensed by REALTOR® members of The Canadian Real Estate Association.

