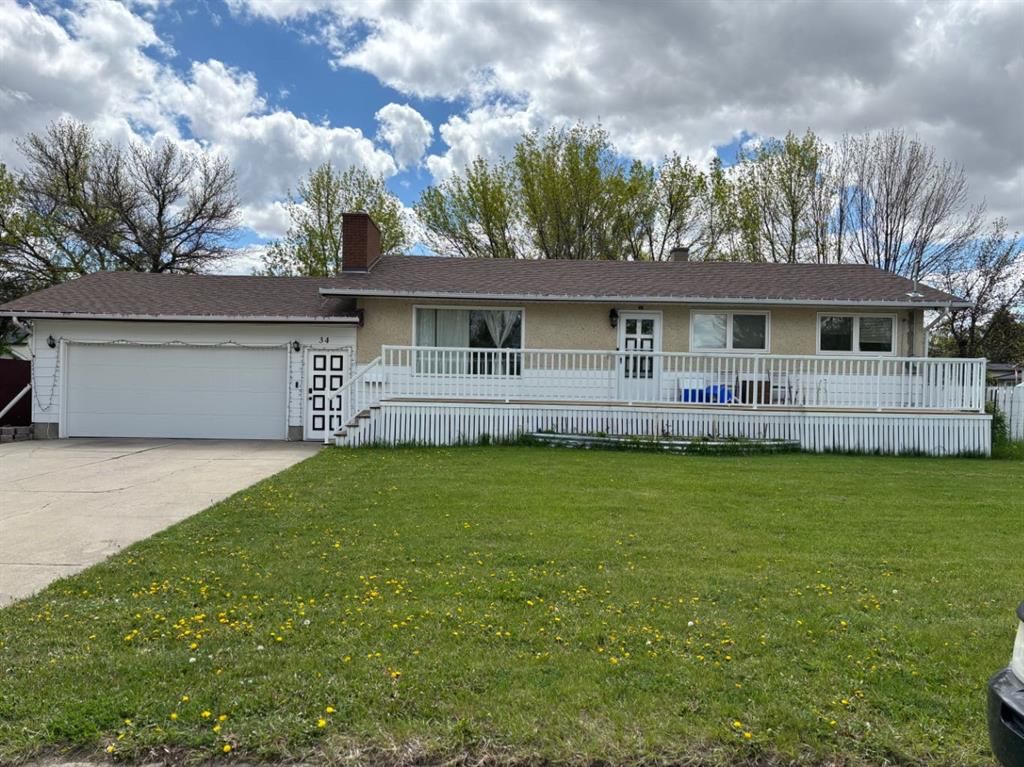1 Avenue N, Magrath, AB T0K1J0
$375,000
Beds
5
Baths
2
Sqft
1100
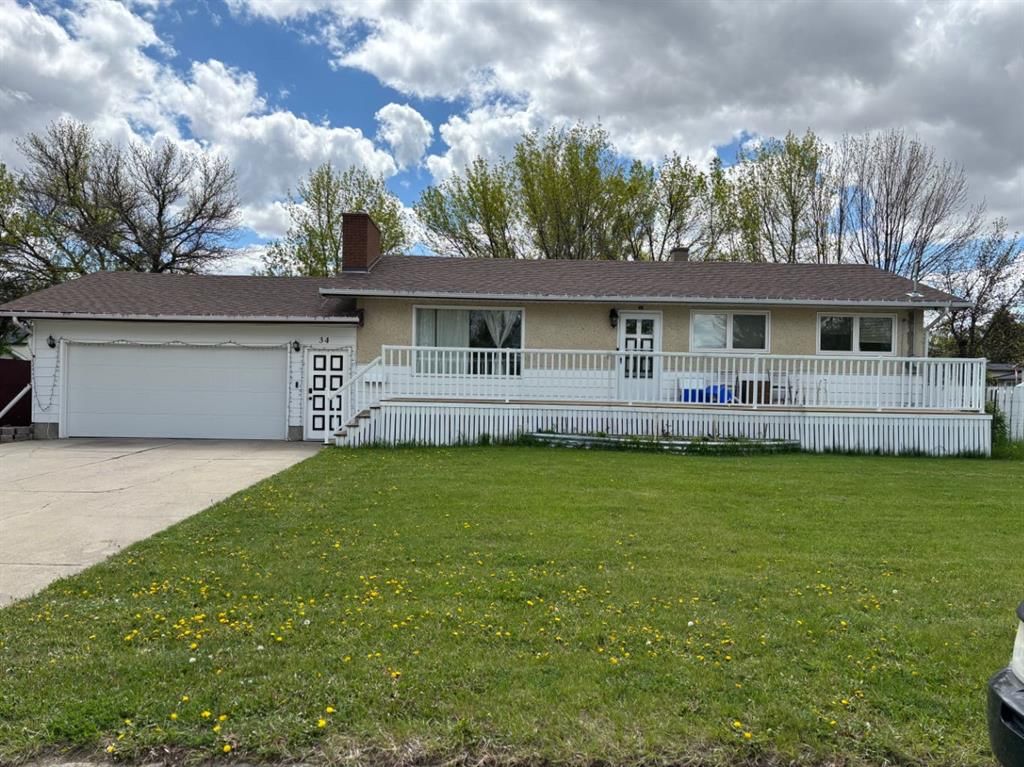
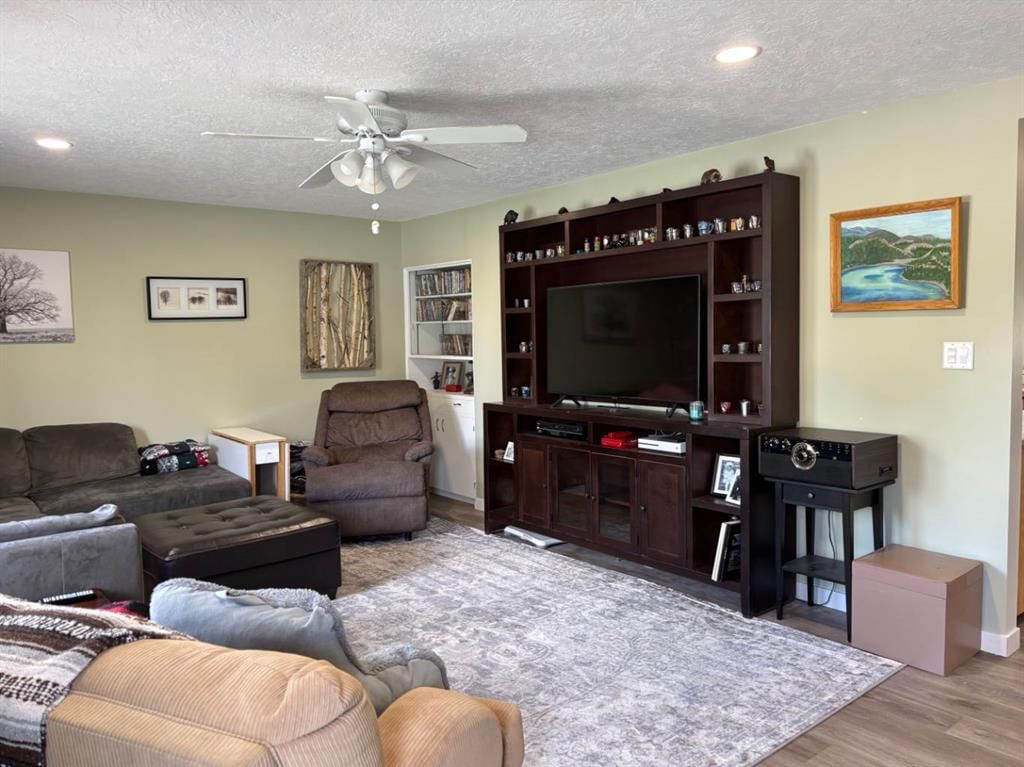
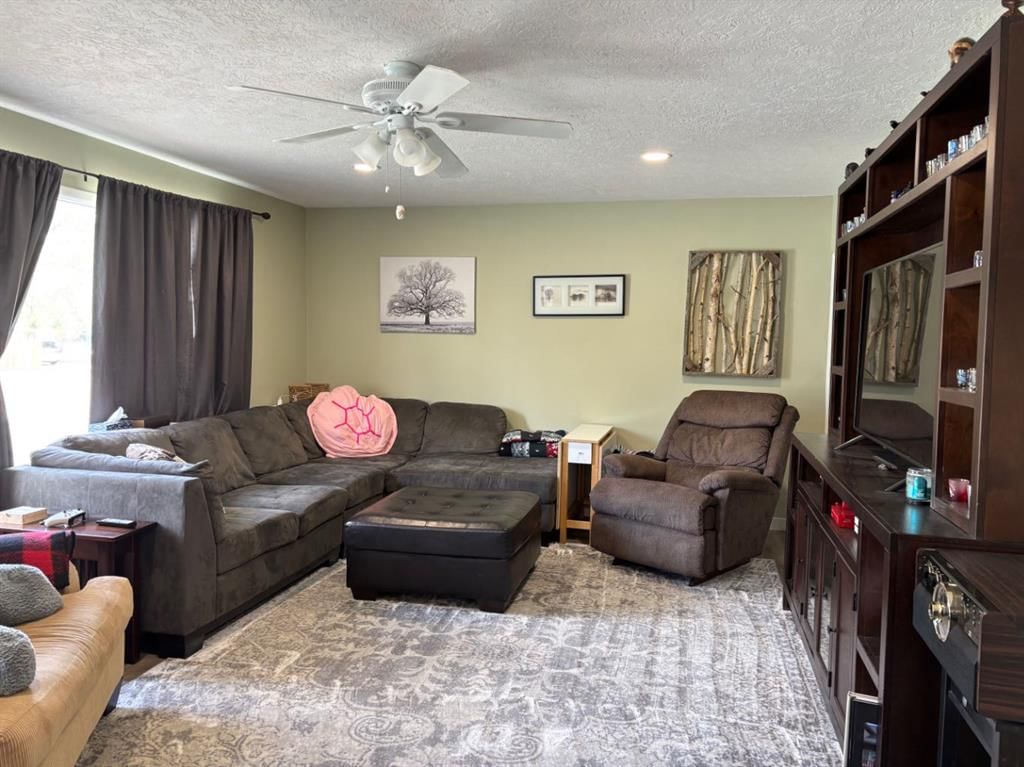
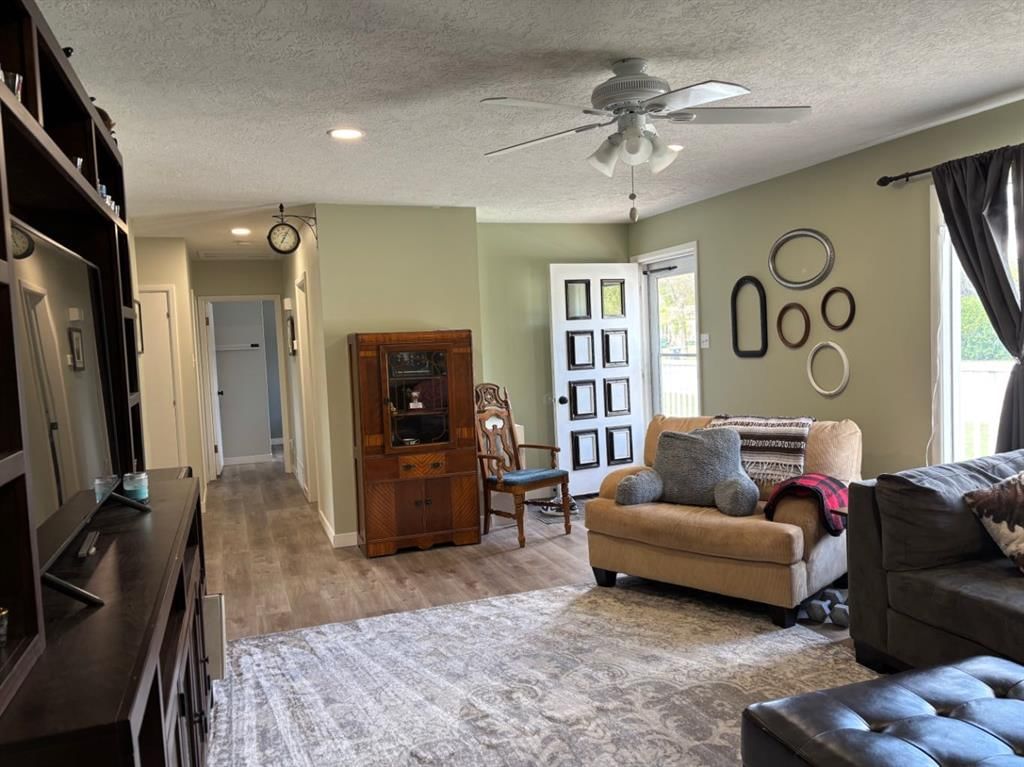
Property Overview
Home Type
Detached
Building Type
House
Lot Size
11761 Sqft
Community
None
Beds
5
Heating
Data Unavailable
Full Baths
2
Cooling
Data Unavailable
Parking Space(s)
4
Year Built
1966
Property Taxes
$2,755
Days on Market
12
MLS® #
A2222931
Price / Sqft
$341
Land Use
Residential
Style
Bungalow
Description
Collapse
Estimated buyer fees
| List price | $375,000 |
| Typical buy-side realtor | $7,625 |
| Bōde | $0 |
| Saving with Bōde | $7,625 |
When you are empowered by Bōde, you don't need an agent to buy or sell your home. For the ultimate buying experience, connect directly with a Bōde seller.
Interior Details
Expand
Flooring
Carpet, Ceramic Tile, Vinyl Plank
Heating
See Home Description
Number of fireplaces
1
Basement details
Finished
Basement features
Full
Appliances included
Dishwasher, Electric Stove, Range Hood, Refrigerator, Window Coverings
Exterior Details
Expand
Exterior
Stucco, Vinyl Siding, Wood Siding
Number of finished levels
1
Construction type
See Home Description
Roof type
Asphalt Shingles
Foundation type
Concrete
More Information
Expand
Property
Community features
Golf, Park, Playground, Pool, Schools Nearby, Sidewalks
Multi-unit property?
Data Unavailable
HOA fee includes
See Home Description
Parking
Parking space included
Yes
Total parking
4
Parking features
Double Garage Attached
This REALTOR.ca listing content is owned and licensed by REALTOR® members of The Canadian Real Estate Association.
