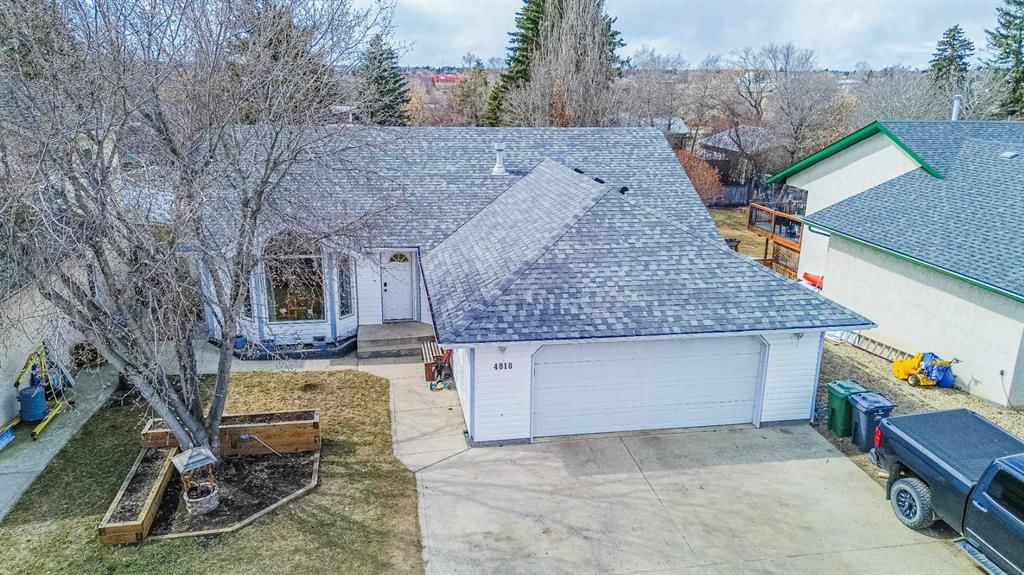43 Street, Ponoka, AB T4J1C2




Property Overview
Home Type
Detached
Building Type
House
Lot Size
10019 Sqft
Community
Riverside
Beds
4
Heating
Data Unavailable
Full Baths
3
Cooling
Data Unavailable
Parking Space(s)
5
Year Built
1999
Property Taxes
$3,834
Days on Market
32
MLS® #
A2216278
Price / Sqft
$354
Land Use
R2
Style
Bungalow
Description
Collapse
Estimated buyer fees
| List price | $485,000 |
| Typical buy-side realtor | $9,275 |
| Bōde | $0 |
| Saving with Bōde | $9,275 |
When you are empowered by Bōde, you don't need an agent to buy or sell your home. For the ultimate buying experience, connect directly with a Bōde seller.
Interior Details
Expand
Flooring
Carpet, Ceramic Tile, Vinyl Plank
Heating
In Floor Heating System
Number of fireplaces
1
Basement details
Finished
Basement features
Full
Appliances included
Bar Fridge, Dishwasher, Garage Control(s), Double Oven, Range Hood, Refrigerator, Tankless Water Heater, Window Coverings
Exterior Details
Expand
Exterior
Vinyl Siding, Wood Siding
Number of finished levels
1
Construction type
Wood Frame
Roof type
Asphalt Shingles
Foundation type
Concrete
More Information
Expand
Property
Community features
Park
Multi-unit property?
Data Unavailable
HOA fee includes
See Home Description
Parking
Parking space included
Yes
Total parking
5
Parking features
Double Garage Attached
This REALTOR.ca listing content is owned and licensed by REALTOR® members of The Canadian Real Estate Association.

