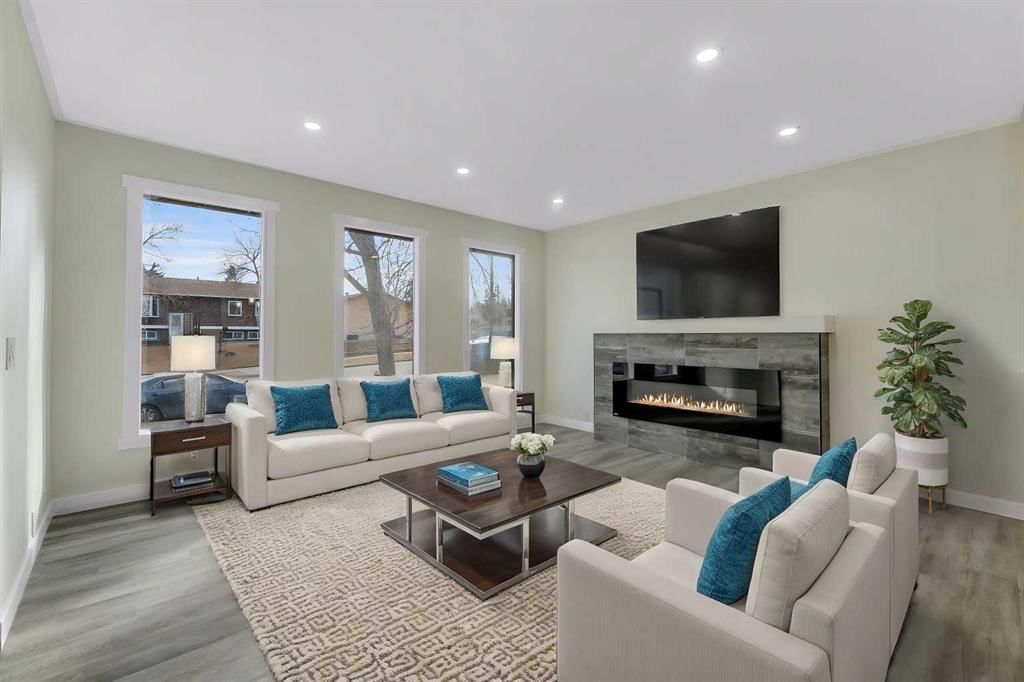946 Berkley Drive Northwest, Calgary, AB T3K1A2
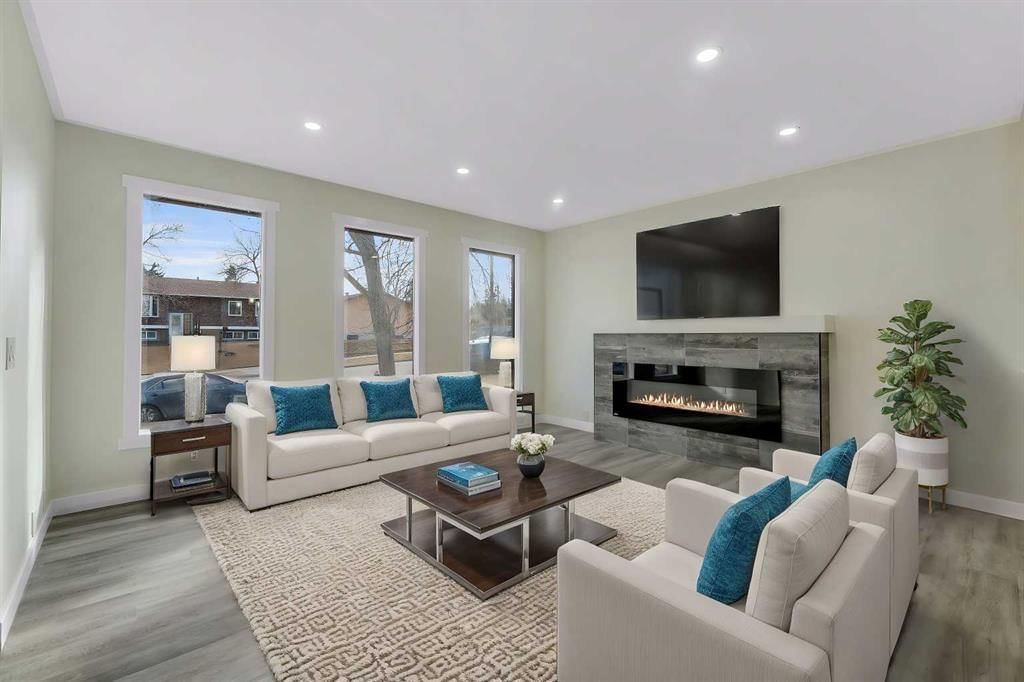
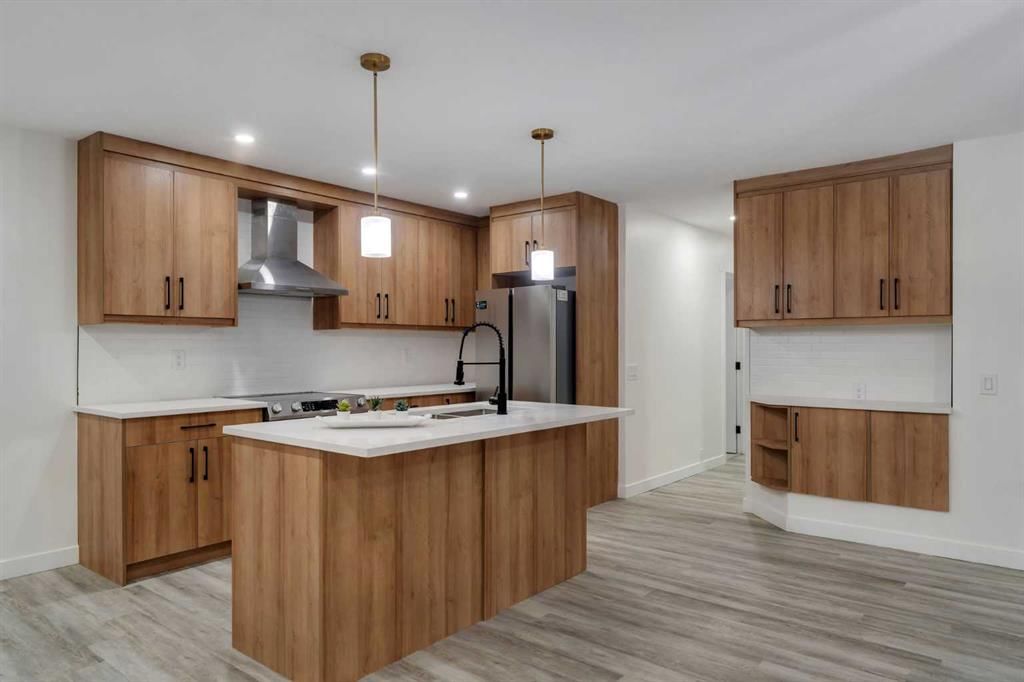
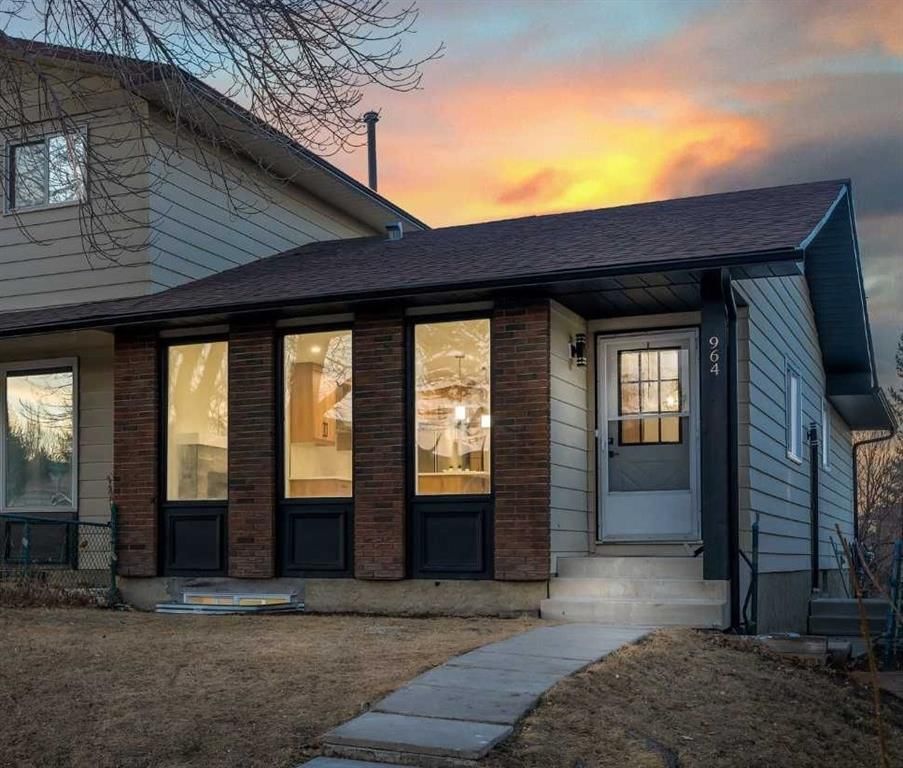
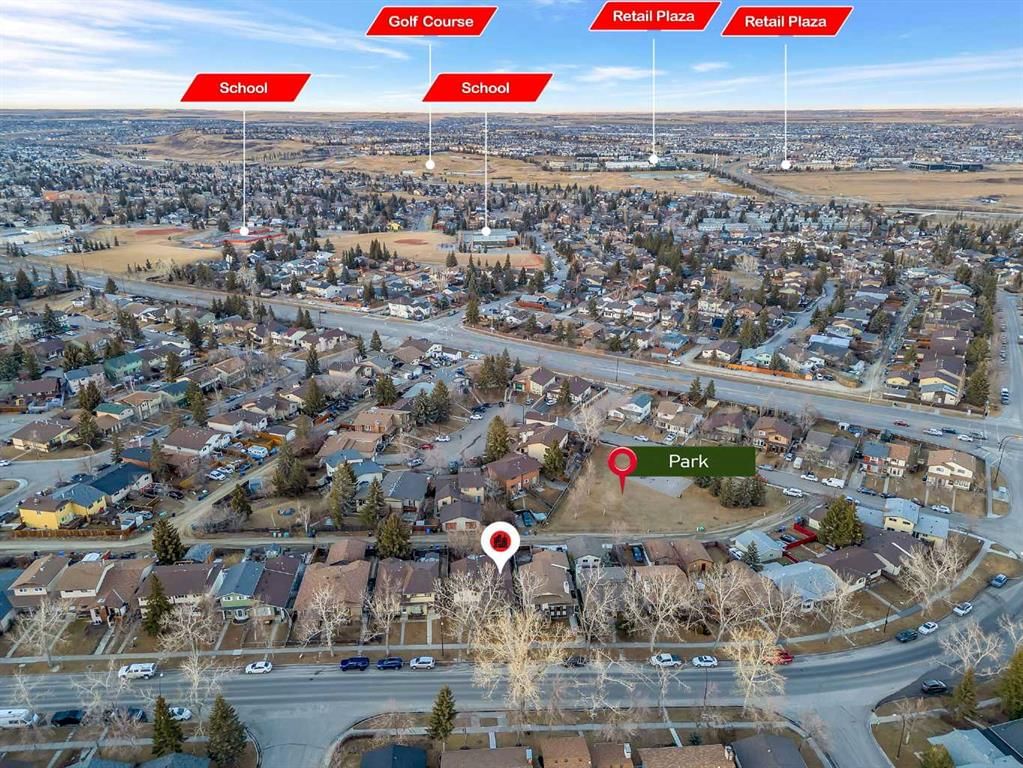
Property Overview
Home Type
Semi-Detached
Building Type
Half Duplex
Lot Size
3049 Sqft
Community
Beddington Heights
Beds
5
Heating
Data Unavailable
Full Baths
2
Cooling
Data Unavailable
Parking Space(s)
4
Year Built
1977
Property Taxes
$2,487
Days on Market
12
MLS® #
A2222837
Price / Sqft
$573
Land Use
R-CG
Style
Bungalow
Description
Collapse
Estimated buyer fees
| List price | $584,800 |
| Typical buy-side realtor | $10,772 |
| Bōde | $0 |
| Saving with Bōde | $10,772 |
When you are empowered by Bōde, you don't need an agent to buy or sell your home. For the ultimate buying experience, connect directly with a Bōde seller.
Interior Details
Expand
Flooring
Carpet, Vinyl Plank
Heating
See Home Description
Number of fireplaces
1
Basement details
Finished, Suite
Basement features
Full
Appliances included
Dishwasher, Dryer, Electric Range, Refrigerator, Dishwasher
Exterior Details
Expand
Exterior
Brick
Construction type
Concrete
Roof type
Asphalt Shingles
Foundation type
Concrete
More Information
Expand
Property
Community features
Park, Playground, Schools Nearby, Shopping Nearby, Sidewalks, Street Lights
Multi-unit property?
Data Unavailable
HOA fee includes
See Home Description
Parking
Parking space included
Yes
Total parking
4
Parking features
Parking Pad
This REALTOR.ca listing content is owned and licensed by REALTOR® members of The Canadian Real Estate Association.
