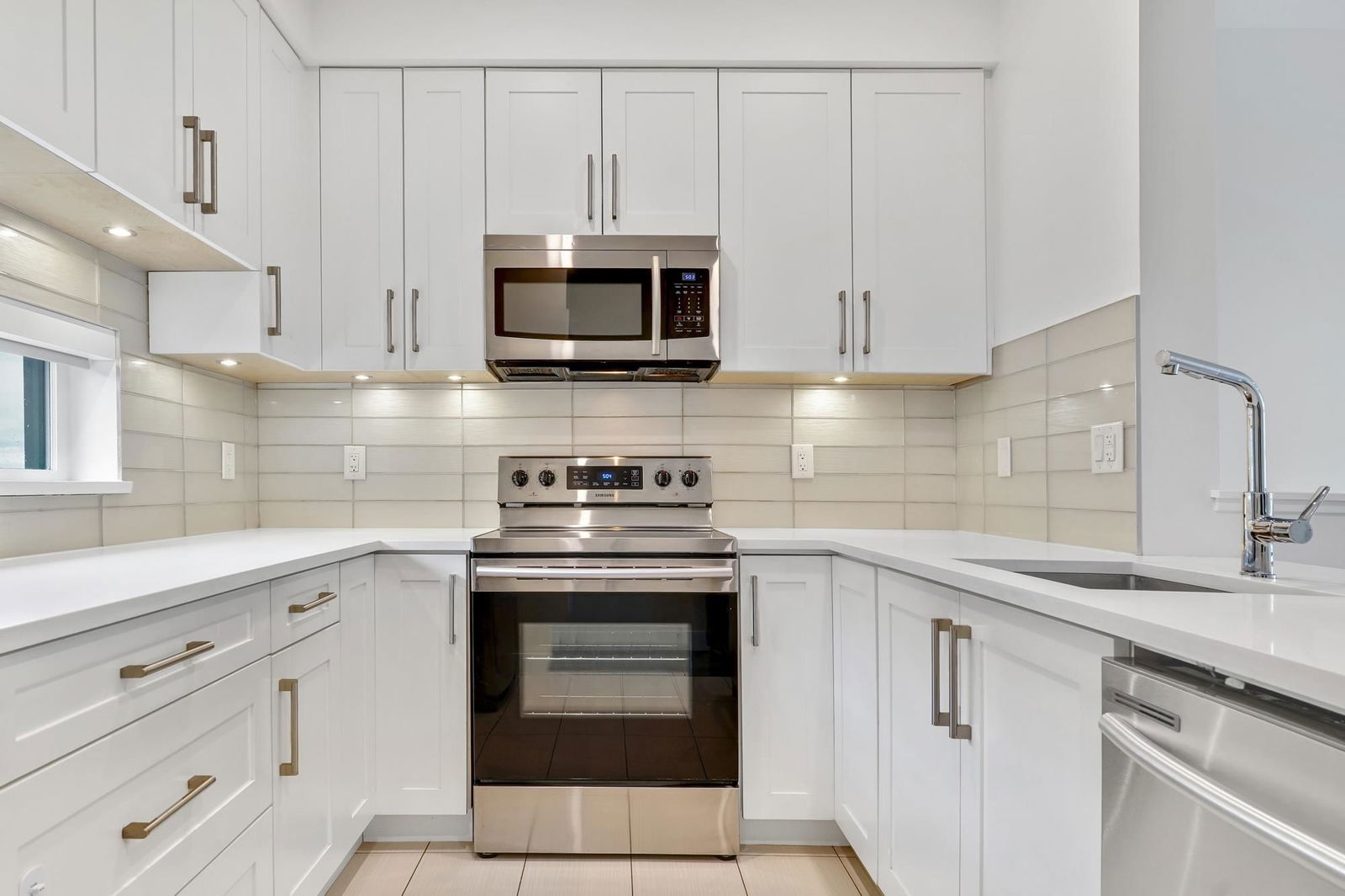#510 218 Carnarvon Street, New Westminster, BC V3L1B8
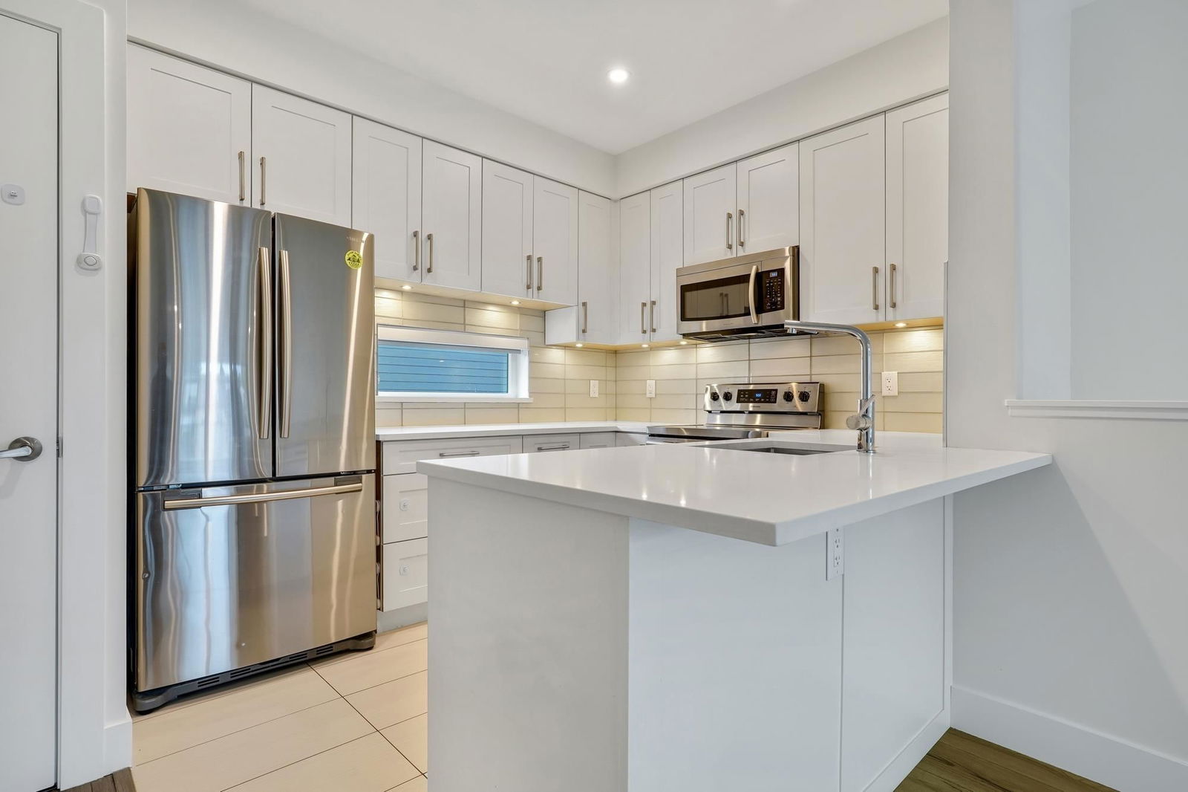
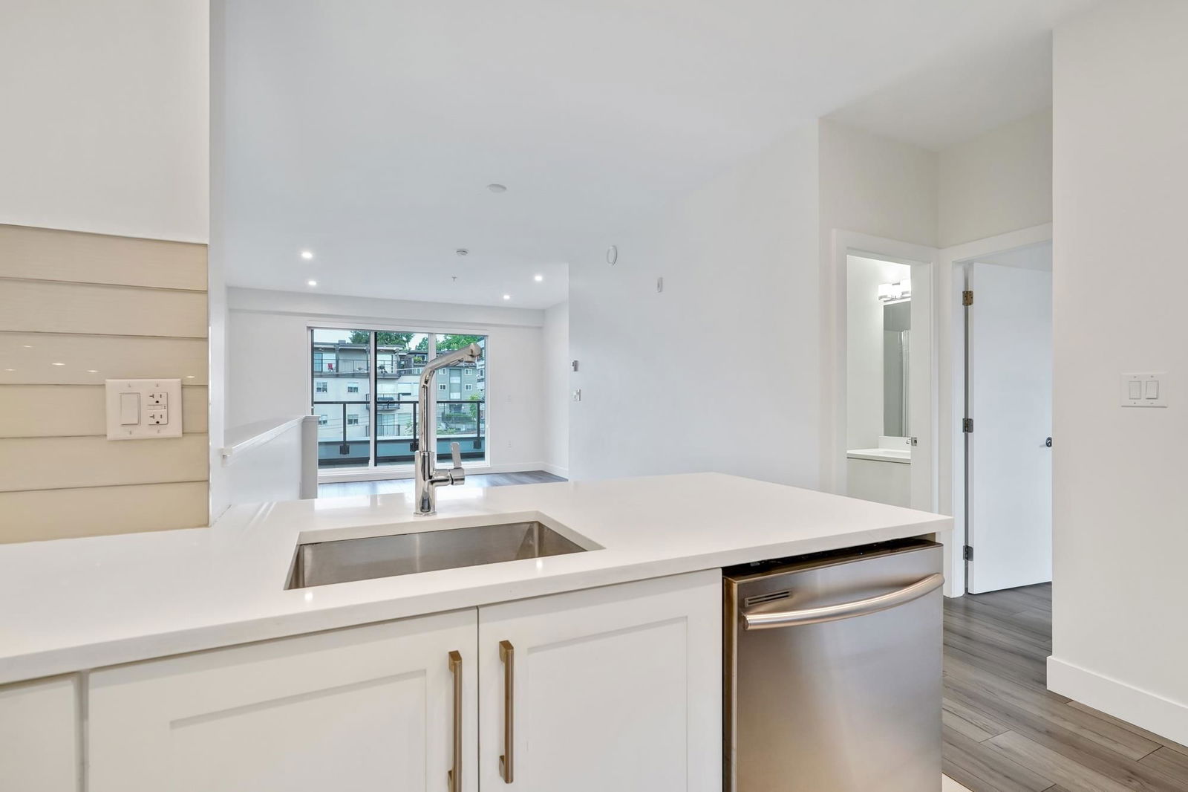
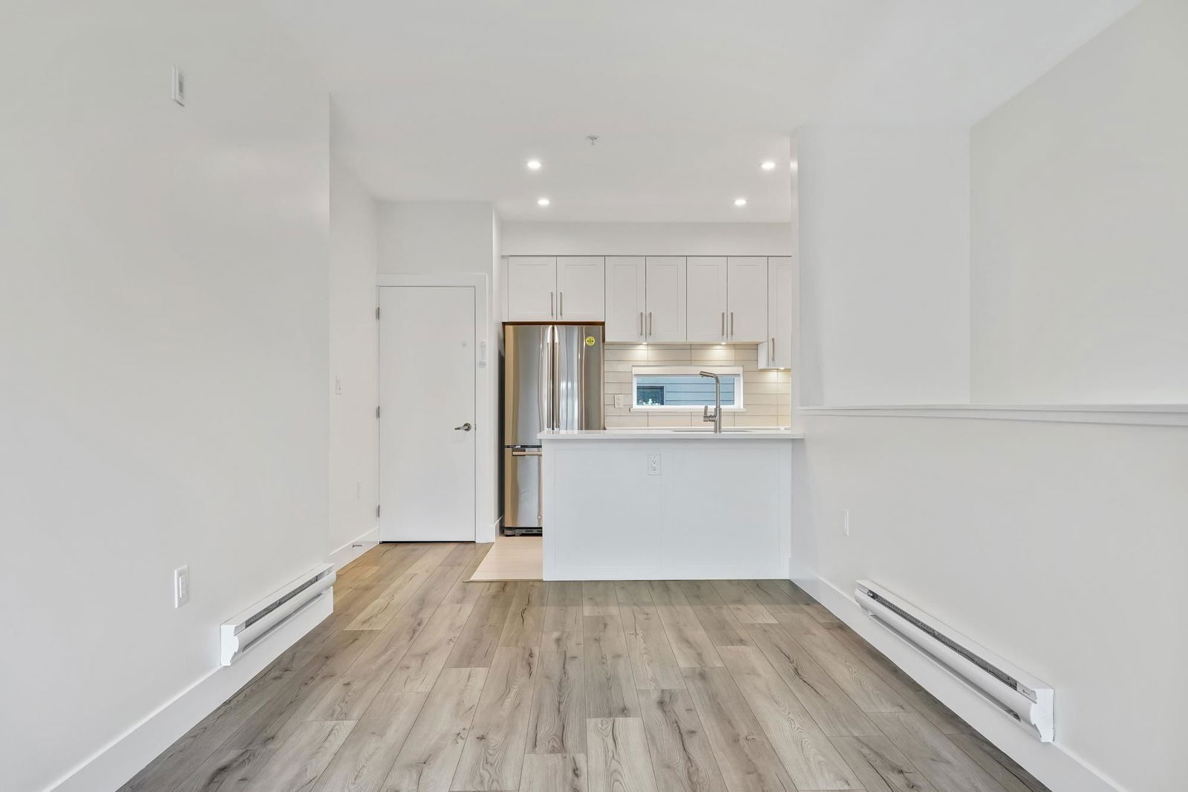
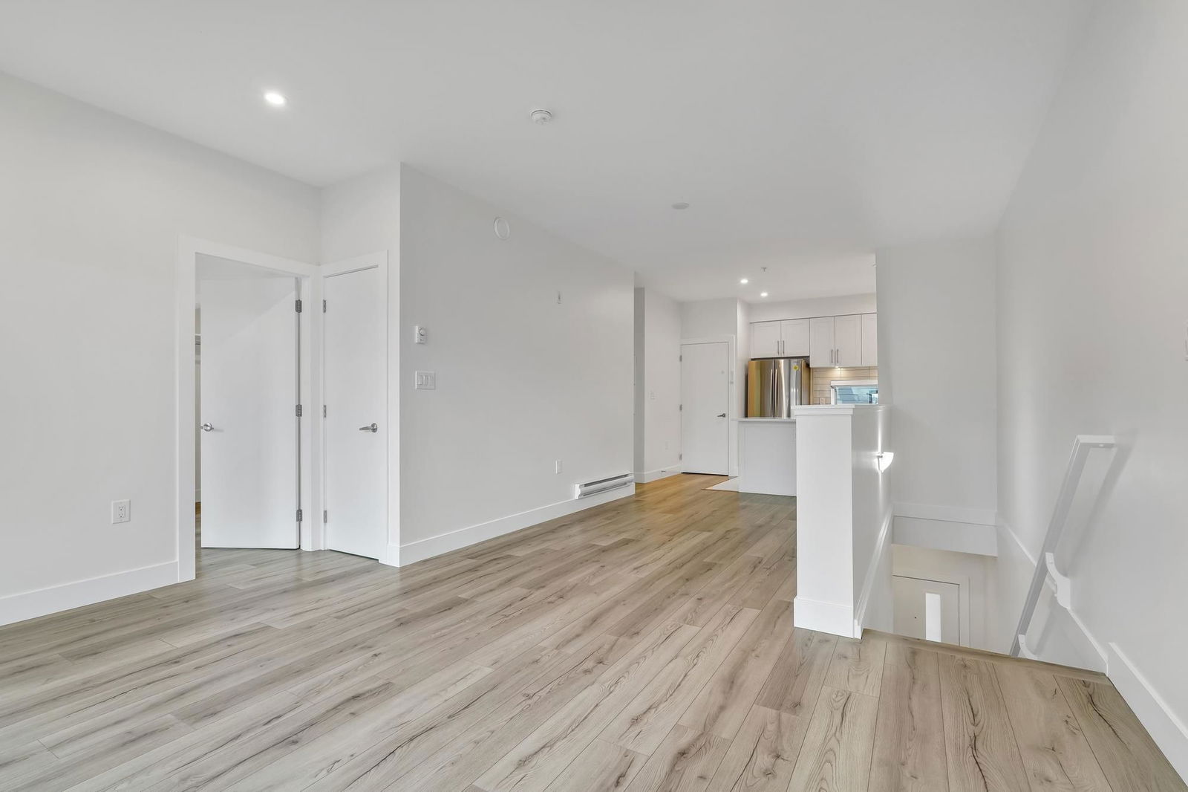
Property Overview
Home Type
Apartment
Building Type
Low Rise Apartment
Community
Downtown NW
Beds
2
Heating
Electric
Full Baths
2
Cooling
Data Unavailable
Parking Space(s)
1
Year Built
2019
Property Taxes
$2,868
Days on Market
42
MLS® #
R3005211
Price / Sqft
$657
Land Use
STRATA
Description
Collapse
Estimated buyer fees
| List price | $629,000 |
| Typical buy-side realtor | $9,304 |
| Bōde | $0 |
| Saving with Bōde | $9,304 |
When you are empowered by Bōde, you don't need an agent to buy or sell your home. For the ultimate buying experience, connect directly with a Bōde seller.
Interior Details
Expand
Flooring
Laminate Flooring
Heating
Baseboard
Basement details
None
Basement features
None
Appliances included
Dishwasher, Refrigerator, Electric Stove, Microwave
Exterior Details
Expand
Exterior
Hardie Cement Fiber Board
Exterior features
Frame - Wood
Construction type
See Home Description
Roof type
Other
Foundation type
Concrete
More Information
Expand
Property
Community features
None
Multi-unit property?
Data Unavailable
HOA fee includes
See Home Description
Strata Details
Strata type
Unsure
Strata fee
$418 / month
Strata fee includes
Water / Sewer, Landscape & Snow Removal
Animal Policy
No pets
Parking
Parking space included
Yes
Total parking
1
Parking features
No Garage
This REALTOR.ca listing content is owned and licensed by REALTOR® members of The Canadian Real Estate Association.
