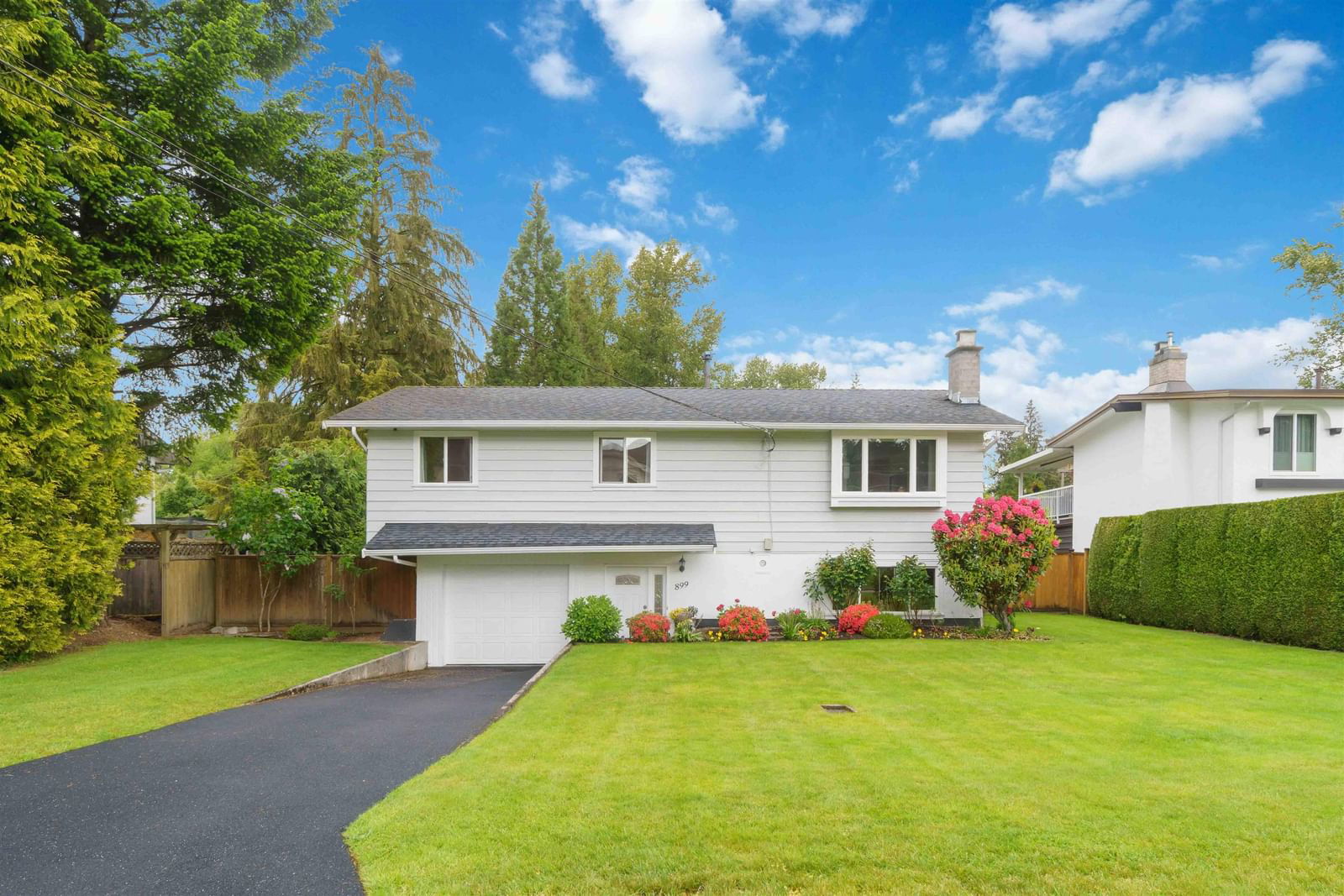899 Spence Avenue, Coquitlam, BC V3J4V4
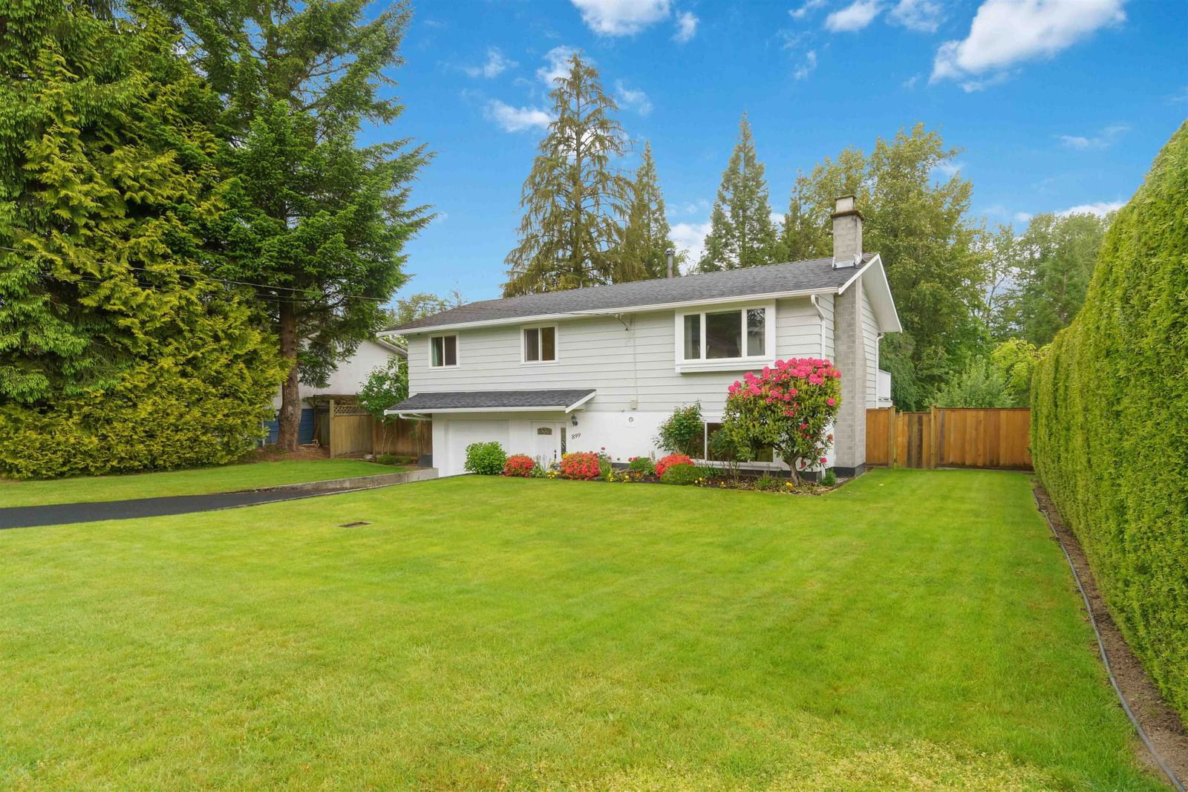
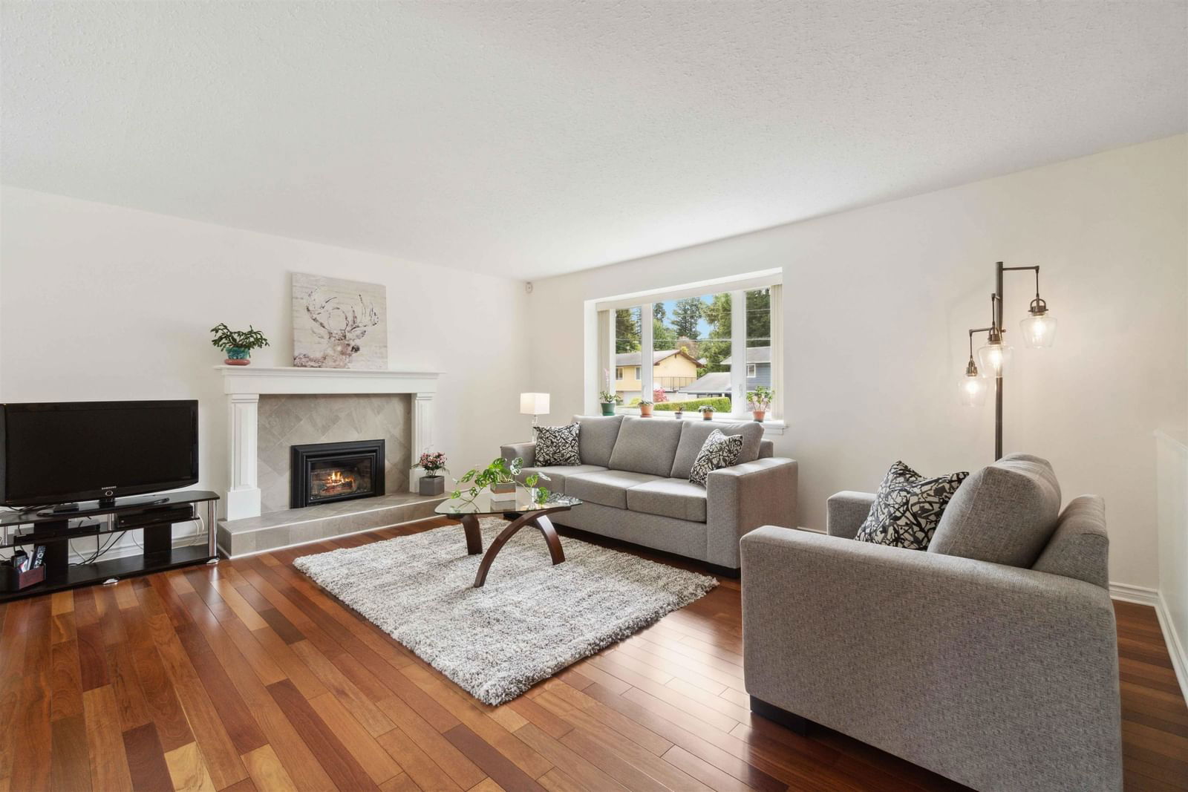
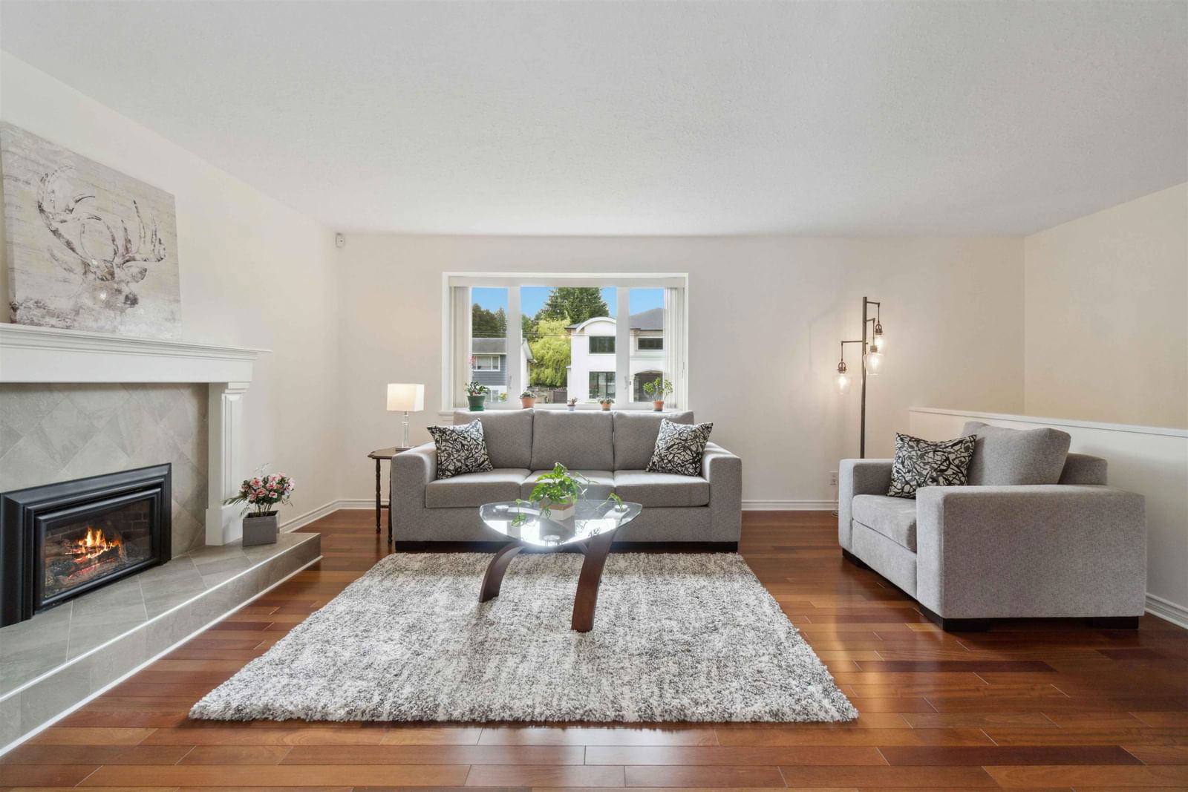
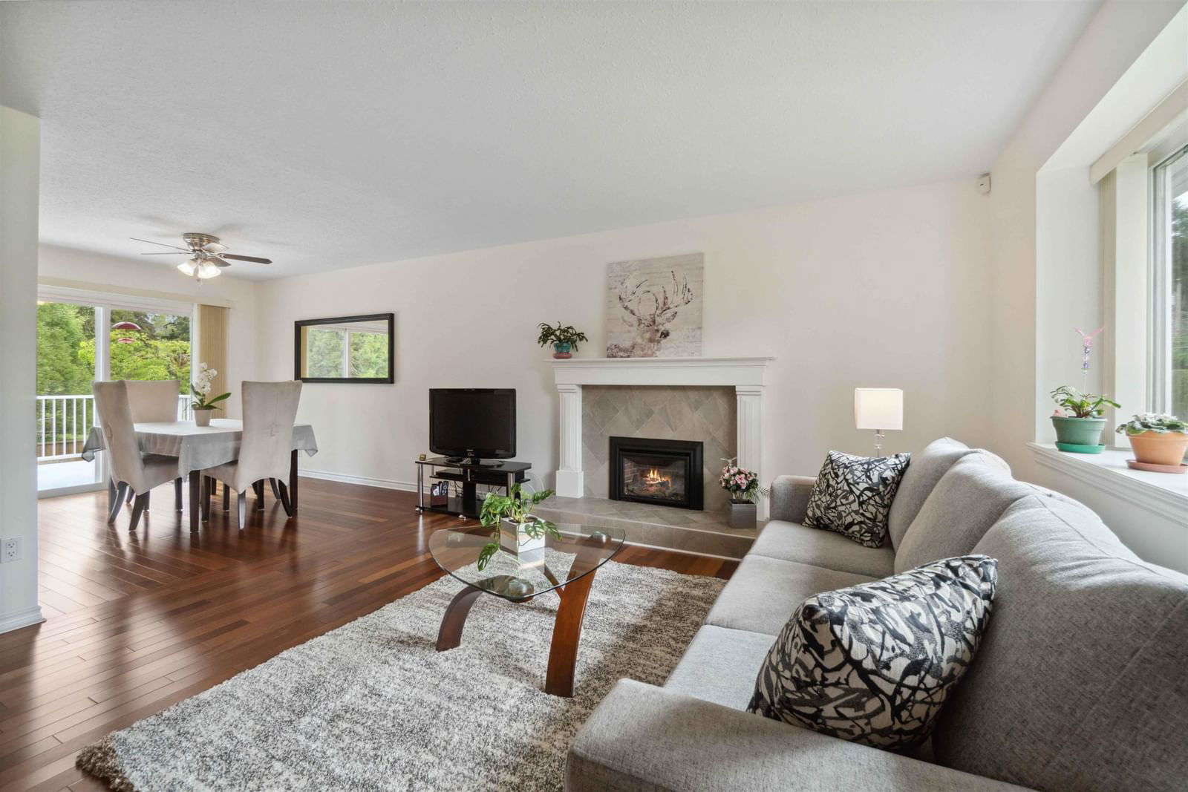
Property Overview
Home Type
Detached
Building Type
House
Lot Size
7405 Sqft
Community
Coquitlam West
Beds
3
Heating
Electric, Natural Gas
Full Baths
3
Cooling
Data Unavailable
Parking Space(s)
3
Year Built
1971
Property Taxes
$5,704
Days on Market
11
MLS® #
R3005111
Price / Sqft
$911
Land Use
RS1
Description
Collapse
Estimated buyer fees
| List price | $1,749,000 |
| Typical buy-side realtor | $22,184 |
| Bōde | $0 |
| Saving with Bōde | $22,184 |
When you are empowered by Bōde, you don't need an agent to buy or sell your home. For the ultimate buying experience, connect directly with a Bōde seller.
Interior Details
Expand
Flooring
Hardwood, Vinyl Plank, Carpet
Heating
See Home Description
Number of fireplaces
2
Basement details
Finished
Basement features
Full
Appliances included
Dishwasher, Refrigerator, Electric Stove
Exterior Details
Expand
Exterior
See Home Description
Exterior features
Frame - Wood
Construction type
See Home Description
Roof type
Asphalt Shingles
Foundation type
Concrete
More Information
Expand
Property
Community features
None
Multi-unit property?
Data Unavailable
HOA fee includes
See Home Description
Parking
Parking space included
Yes
Total parking
3
Parking features
No Garage
This REALTOR.ca listing content is owned and licensed by REALTOR® members of The Canadian Real Estate Association.
