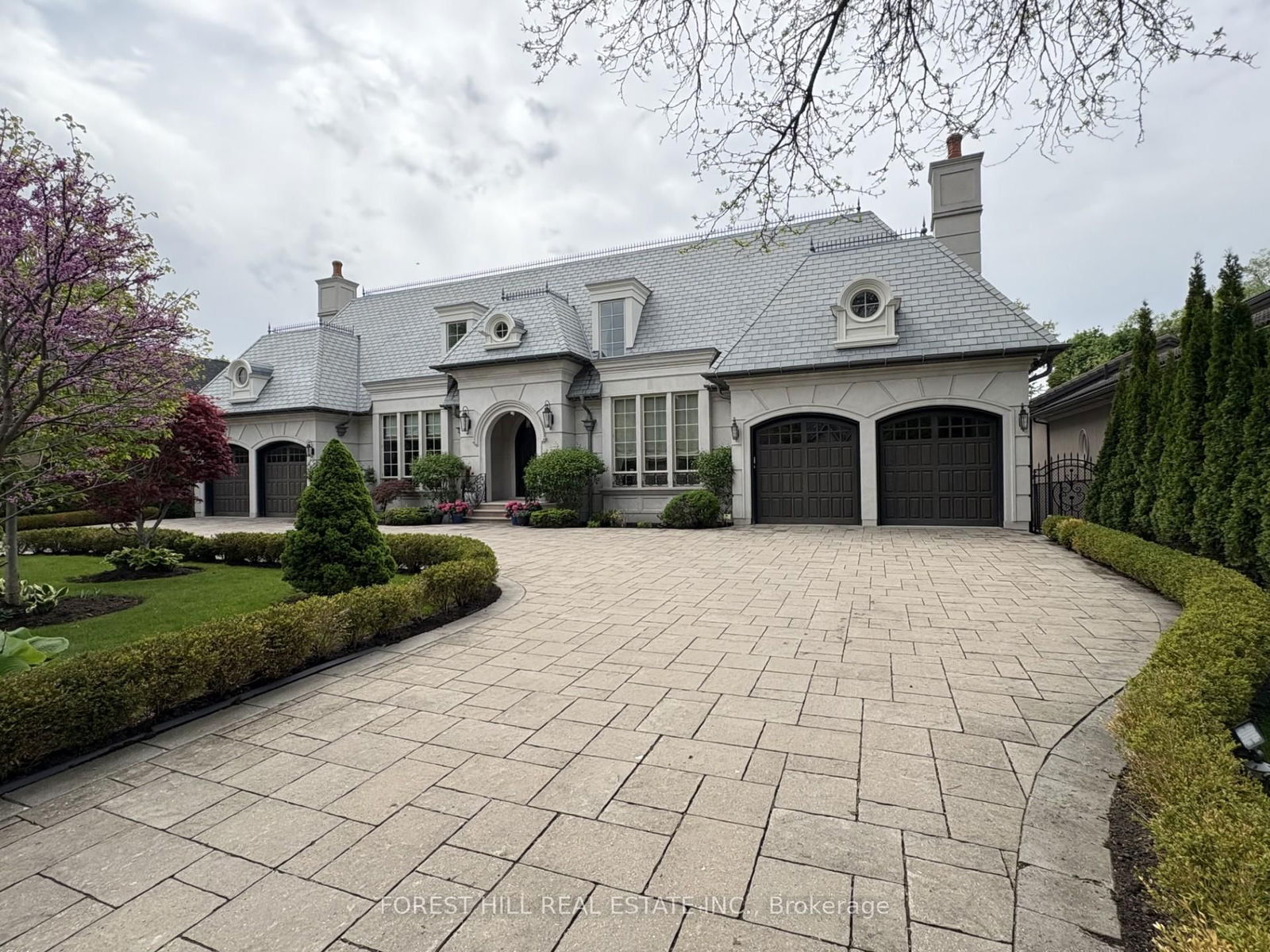101 Forest Heights Boulevard, Toronto, ON M2L2K7




Property Overview
Home Type
Detached
Building Type
House
Lot Size
1 Acres
Community
St. Andrew-Windfields
Beds
9
Heating
Data Unavailable
Full Baths
11
Cooling
Air Conditioning (Central)
Parking Space(s)
18
Property Taxes
$51,866
Days on Market
22
MLS® #
C12158346
Price / Sqft
$2,396
Style
Two Storey
Description
Collapse
Estimated buyer fees
| List price | $11,980,000 |
| Typical buy-side realtor | $299,500 |
| Bōde | $0 |
| Saving with Bōde | $299,500 |
When you are empowered by Bōde, you don't need an agent to buy or sell your home. For the ultimate buying experience, connect directly with a Bōde seller.
Interior Details
Expand
Flooring
See Home Description
Heating
See Home Description
Cooling
Air Conditioning (Central)
Basement details
None
Basement features
None
Exterior Details
Expand
Exterior
Stone
Number of finished levels
2
Construction type
See Home Description
Roof type
Other
Foundation type
Concrete
More Information
Expand
Property
Community features
None
Multi-unit property?
Data Unavailable
HOA fee includes
See Home Description
Parking
Parking space included
Yes
Total parking
18
Parking features
No Garage
This REALTOR.ca listing content is owned and licensed by REALTOR® members of The Canadian Real Estate Association.
