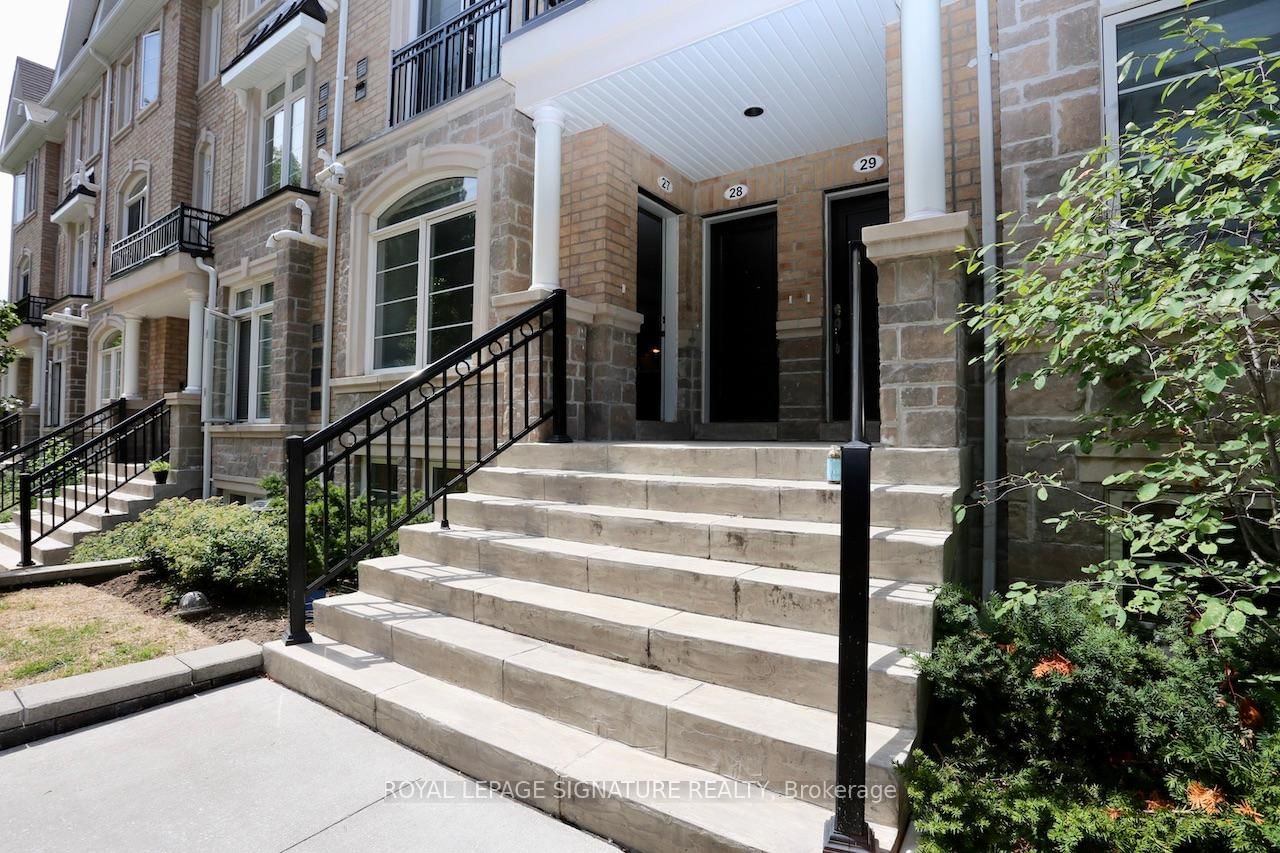Th27 39 Drewry Avenue, Toronto, ON M2M0B4
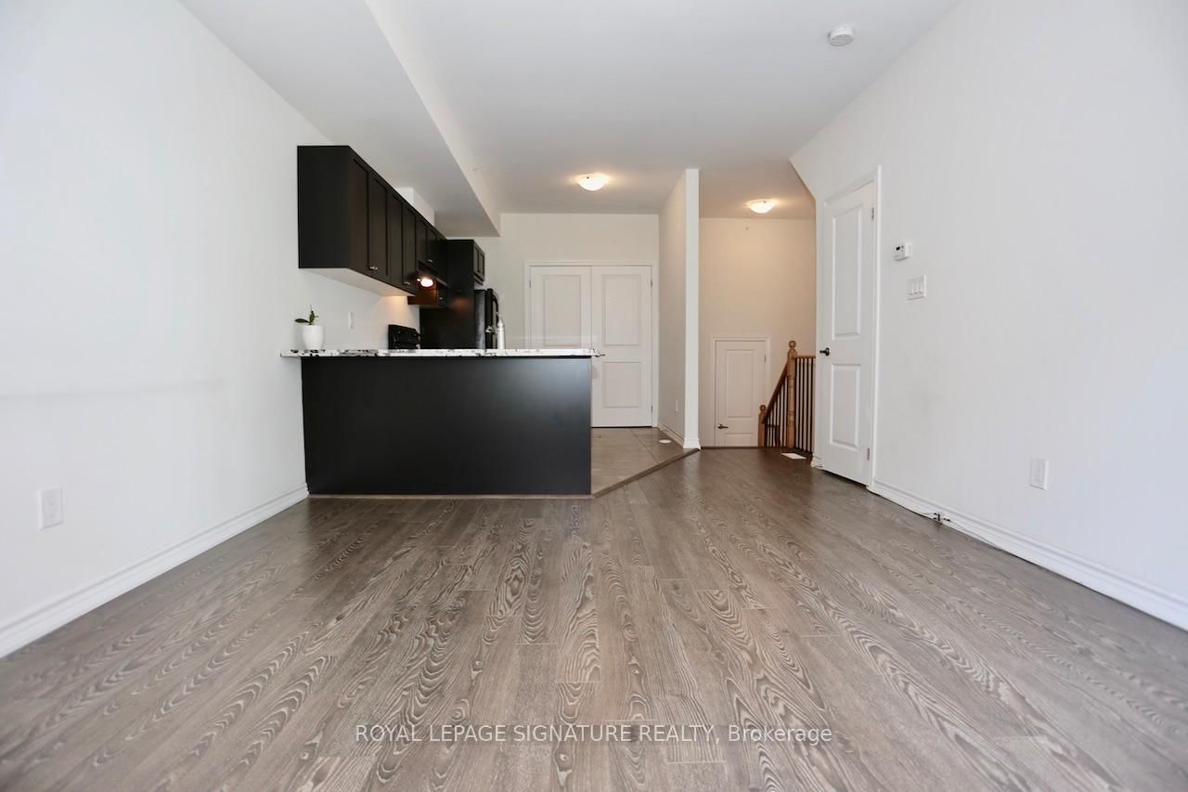
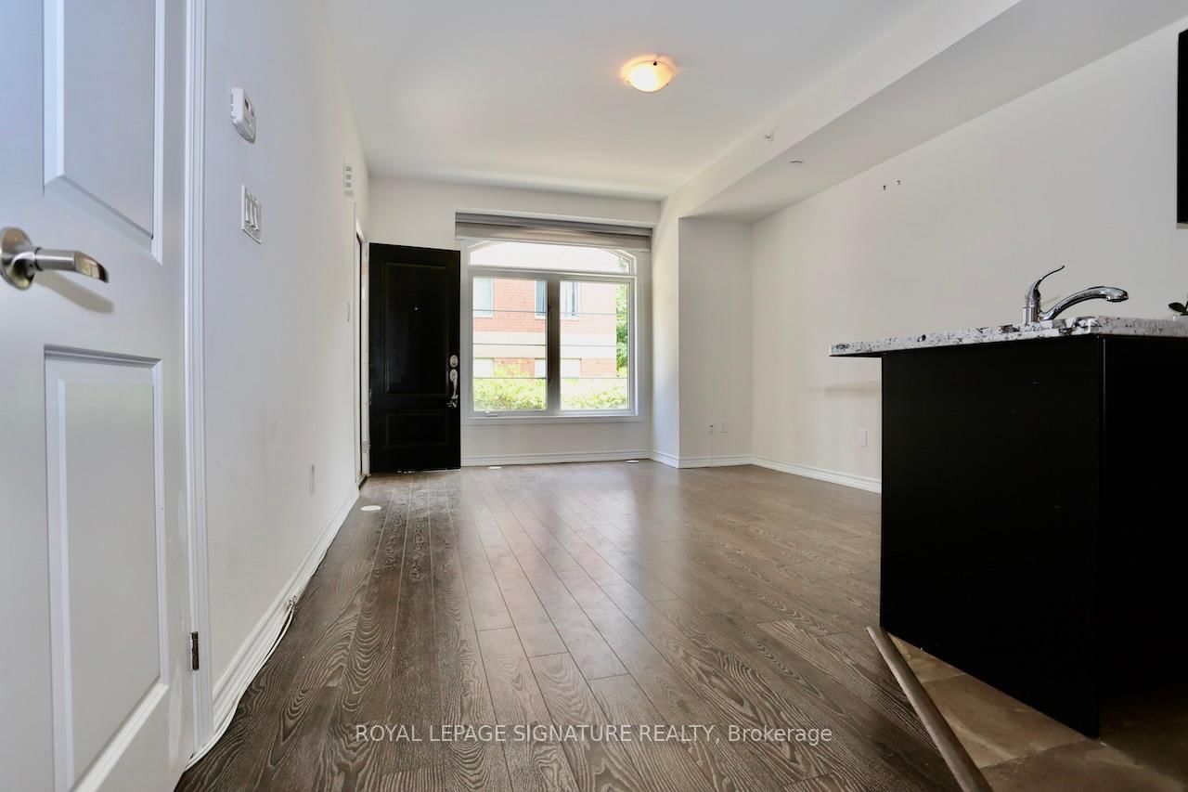
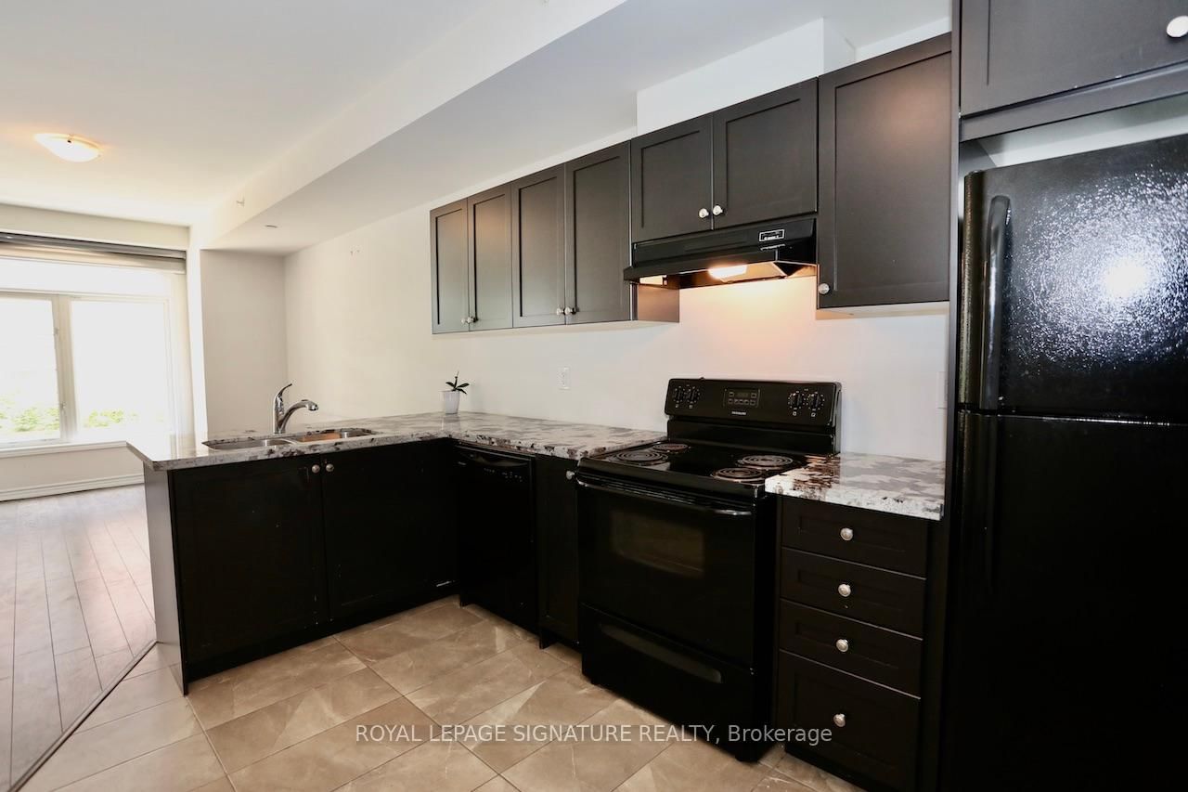
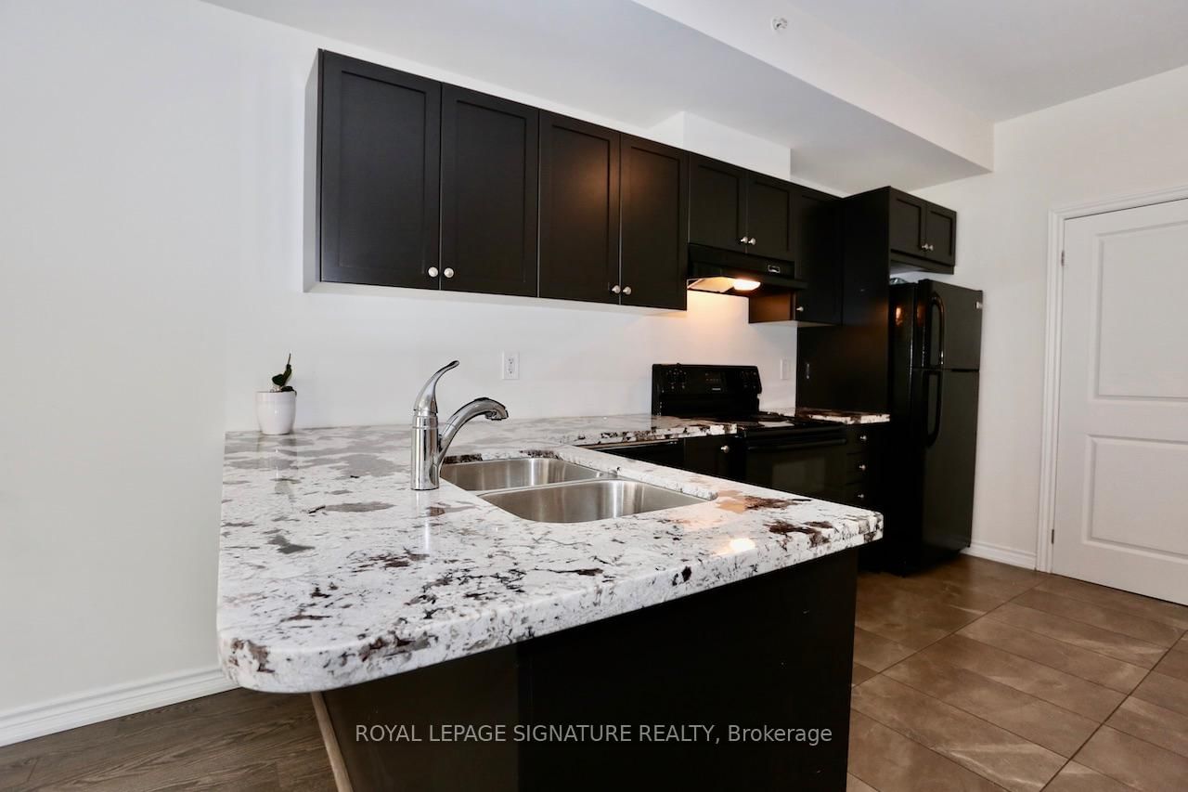
Property Overview
Home Type
Row / Townhouse
Community
Newtonbrook West
Beds
2
Heating
Data Unavailable
Full Baths
3
Cooling
Air Conditioning (Central)
Parking Space(s)
2
Year Built
2019
Property Taxes
$3,948
Days on Market
12
MLS® #
C12158364
Price / Sqft
$740
Style
Two Storey
Description
Collapse
Estimated buyer fees
| List price | $739,800 |
| Typical buy-side realtor | $18,495 |
| Bōde | $0 |
| Saving with Bōde | $18,495 |
When you are empowered by Bōde, you don't need an agent to buy or sell your home. For the ultimate buying experience, connect directly with a Bōde seller.
Interior Details
Expand
Flooring
See Home Description
Heating
See Home Description
Cooling
Air Conditioning (Central)
Basement details
Finished
Basement features
None
Exterior Details
Expand
Exterior
Brick
Number of finished levels
2
Exterior features
Stone
Construction type
See Home Description
Roof type
Other
Foundation type
See Home Description
More Information
Expand
Property
Community features
Park, Schools Nearby
Multi-unit property?
Data Unavailable
HOA fee includes
See Home Description
Strata Details
Strata type
Unsure
Strata fee
$461 / month
Strata fee includes
Parking
Animal Policy
No pets
Parking
Parking space included
Yes
Total parking
2
Parking features
No Garage
This REALTOR.ca listing content is owned and licensed by REALTOR® members of The Canadian Real Estate Association.
