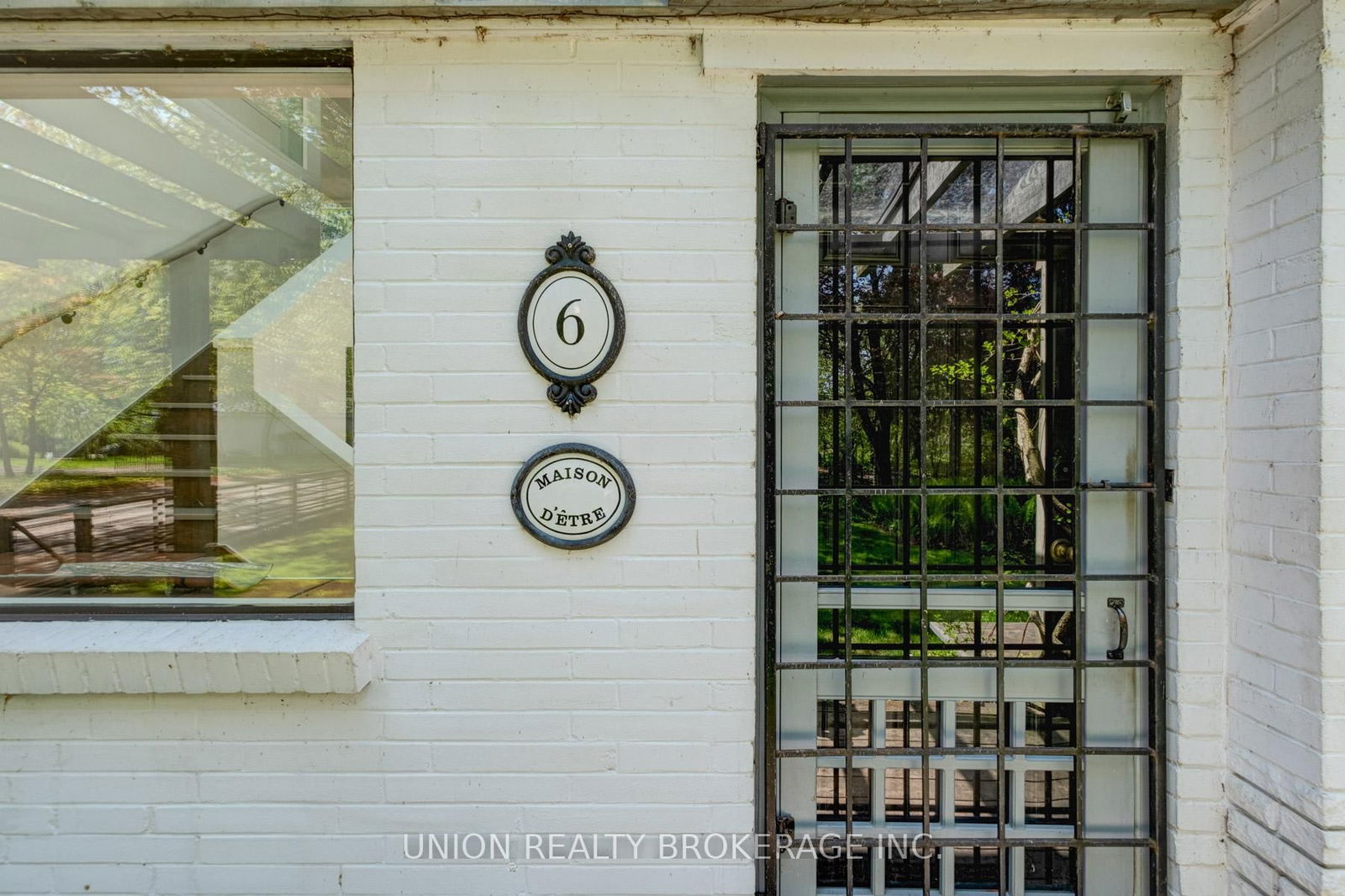6 Wynnview Court, Toronto, ON M1N3K3
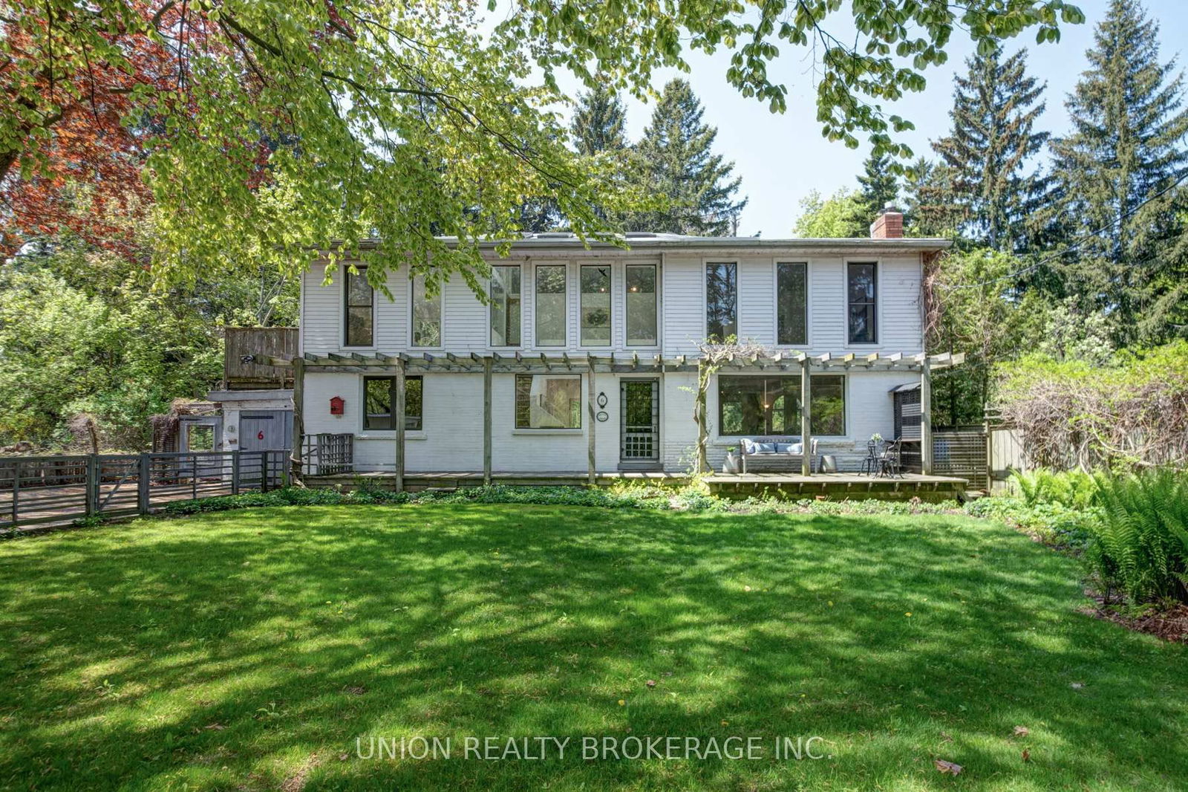
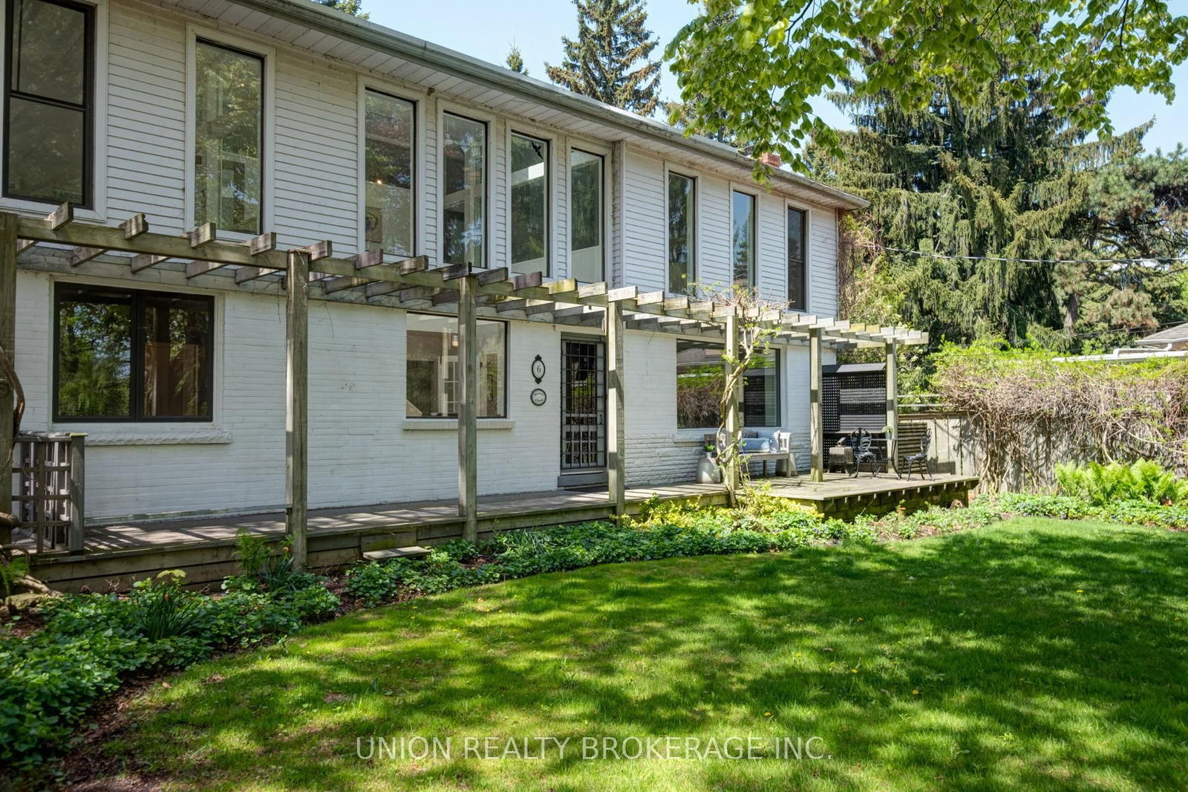
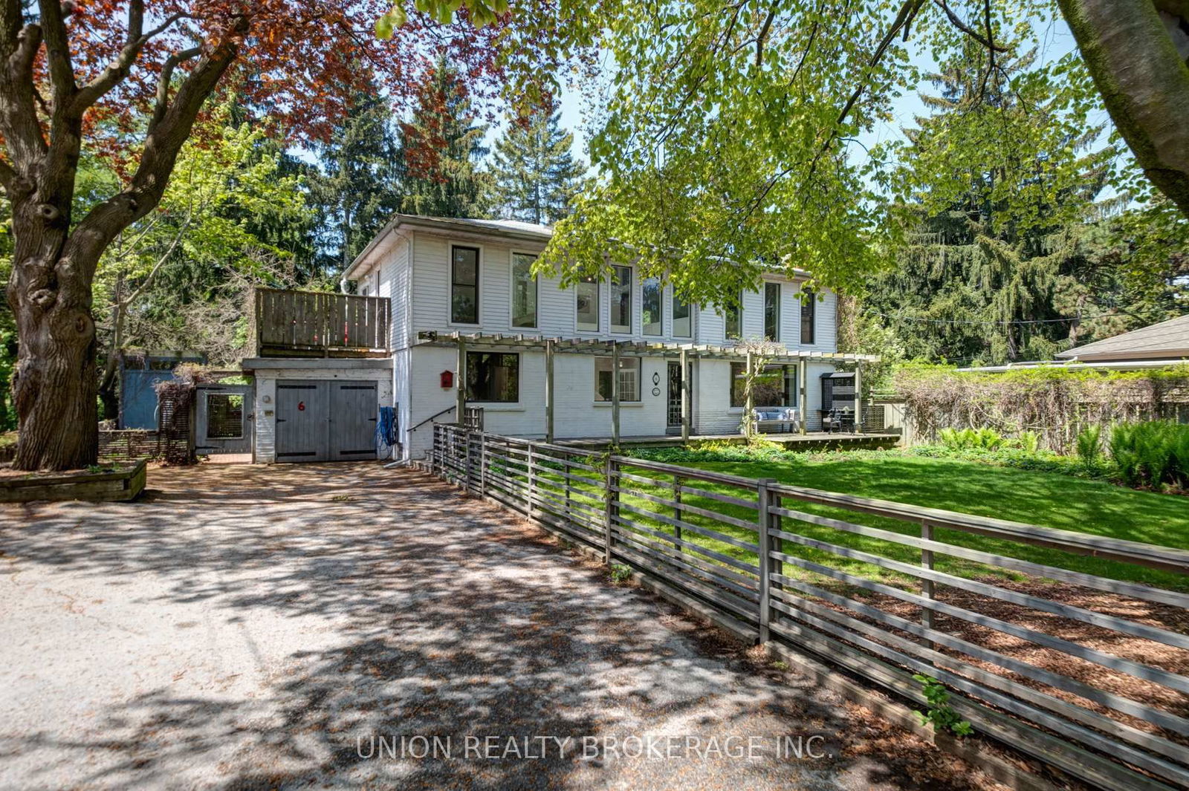
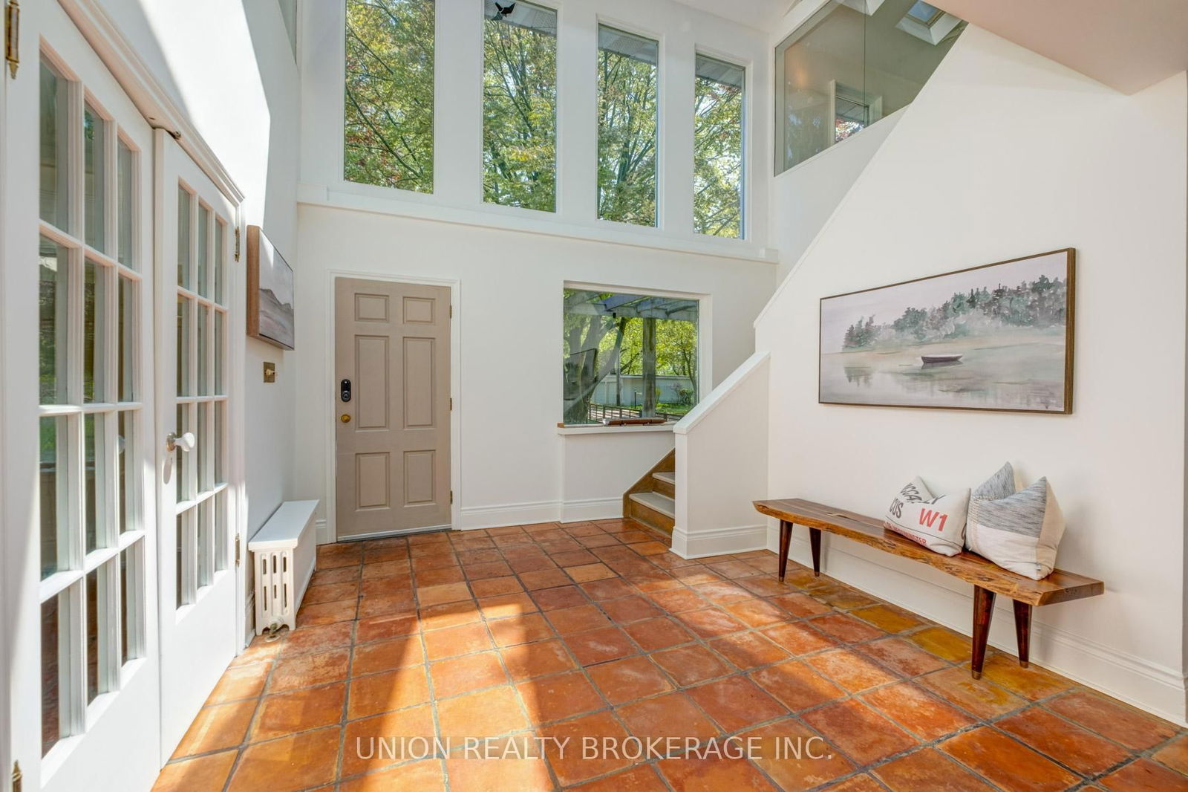
Property Overview
Home Type
Detached
Building Type
House
Lot Size
9555 Sqft
Community
Birchcliffe-Cliffside
Beds
4
Heating
Data Unavailable
Full Baths
3
Cooling
Data Unavailable
Parking Space(s)
6
Property Taxes
$8,877
Days on Market
12
MLS® #
E12158909
Price / Sqft
$900
Style
Two Storey
Description
Collapse
Estimated buyer fees
| List price | $1,799,900 |
| Typical buy-side realtor | $44,998 |
| Bōde | $0 |
| Saving with Bōde | $44,998 |
When you are empowered by Bōde, you don't need an agent to buy or sell your home. For the ultimate buying experience, connect directly with a Bōde seller.
Interior Details
Expand
Flooring
See Home Description
Heating
See Home Description
Basement details
None
Basement features
Part
Exterior Details
Expand
Exterior
Vinyl Siding
Number of finished levels
2
Exterior features
Brick
Construction type
See Home Description
Roof type
Asphalt Shingles
Foundation type
Concrete
More Information
Expand
Property
Community features
None
Multi-unit property?
Data Unavailable
HOA fee includes
See Home Description
Parking
Parking space included
Yes
Total parking
6
Parking features
No Garage
This REALTOR.ca listing content is owned and licensed by REALTOR® members of The Canadian Real Estate Association.
