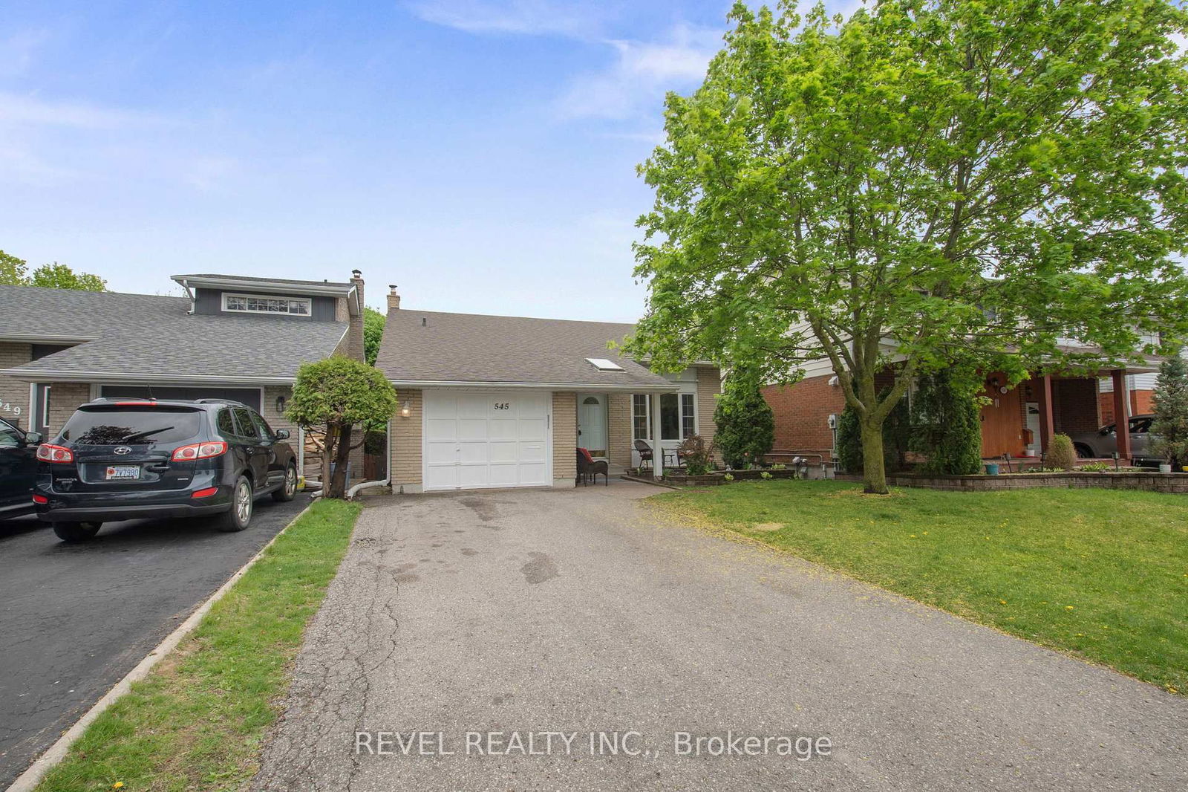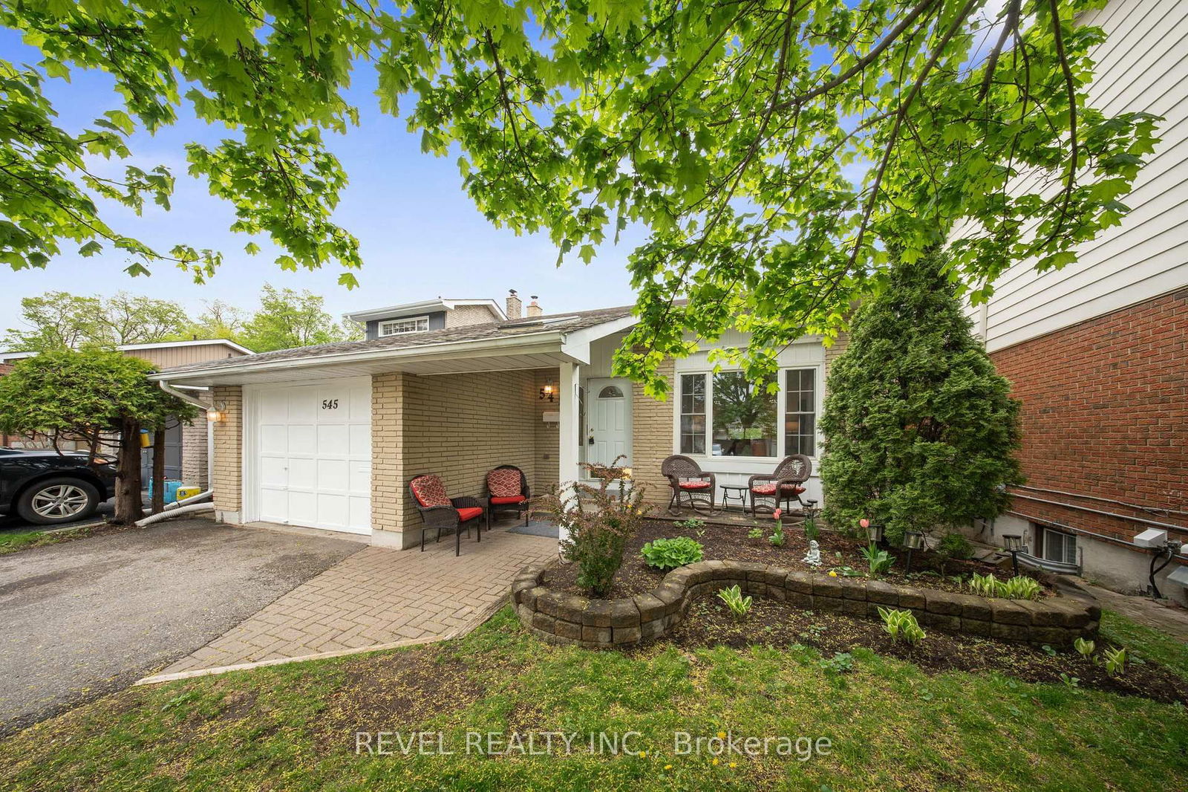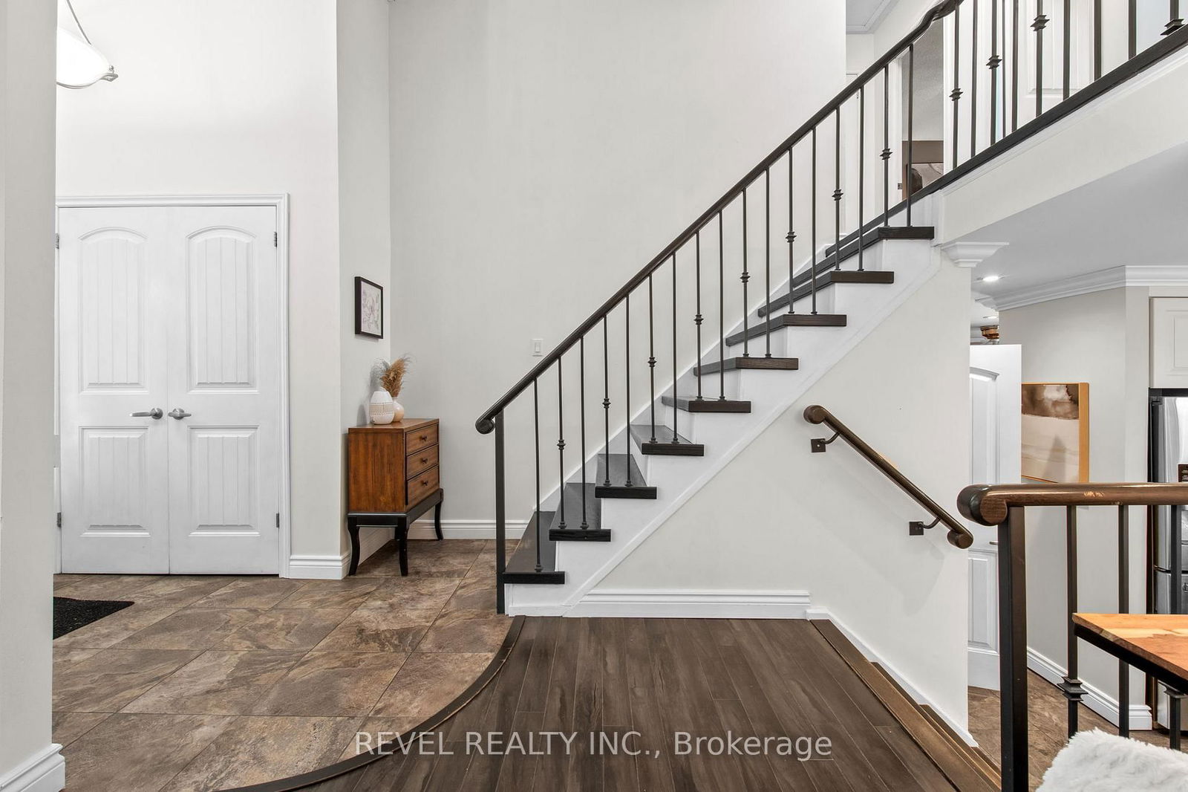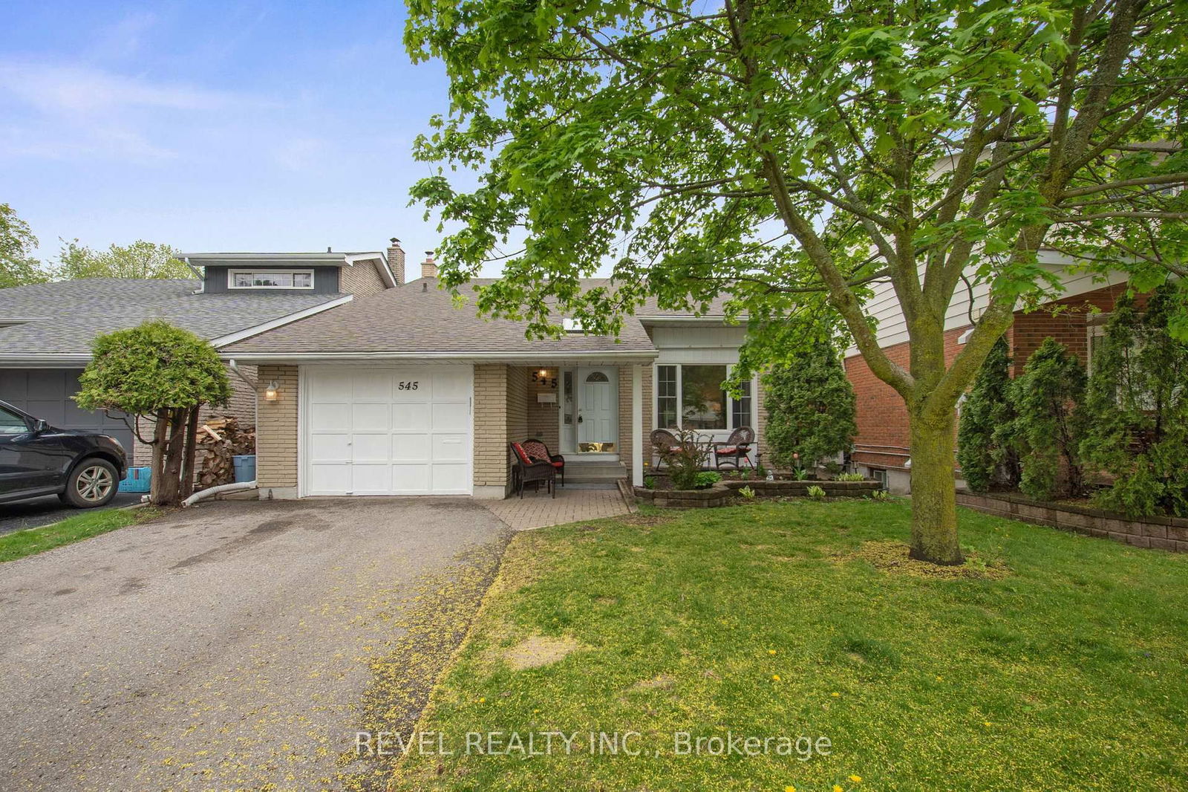545 Charrington Avenue, Oshawa, ON L1G7L7




Property Overview
Home Type
Detached
Building Type
House
Lot Size
6435 Sqft
Community
Centennial
Beds
3
Heating
Data Unavailable
Full Baths
3
Cooling
Data Unavailable
Parking Space(s)
5
Property Taxes
$5,340
Days on Market
12
MLS® #
E12159645
Price / Sqft
$467
Style
Five Level Split
Description
Collapse
Estimated buyer fees
| List price | $699,998 |
| Typical buy-side realtor | $17,500 |
| Bōde | $0 |
| Saving with Bōde | $17,500 |
When you are empowered by Bōde, you don't need an agent to buy or sell your home. For the ultimate buying experience, connect directly with a Bōde seller.
Interior Details
Expand
Flooring
See Home Description
Heating
Heat Pump
Basement details
Finished
Basement features
None
Exterior Details
Expand
Exterior
Brick
Number of finished levels
5
Construction type
See Home Description
Roof type
Asphalt Shingles
Foundation type
Concrete
More Information
Expand
Property
Community features
Park, Schools Nearby
Multi-unit property?
Data Unavailable
HOA fee includes
See Home Description
Parking
Parking space included
Yes
Total parking
5
Parking features
No Garage
This REALTOR.ca listing content is owned and licensed by REALTOR® members of The Canadian Real Estate Association.
