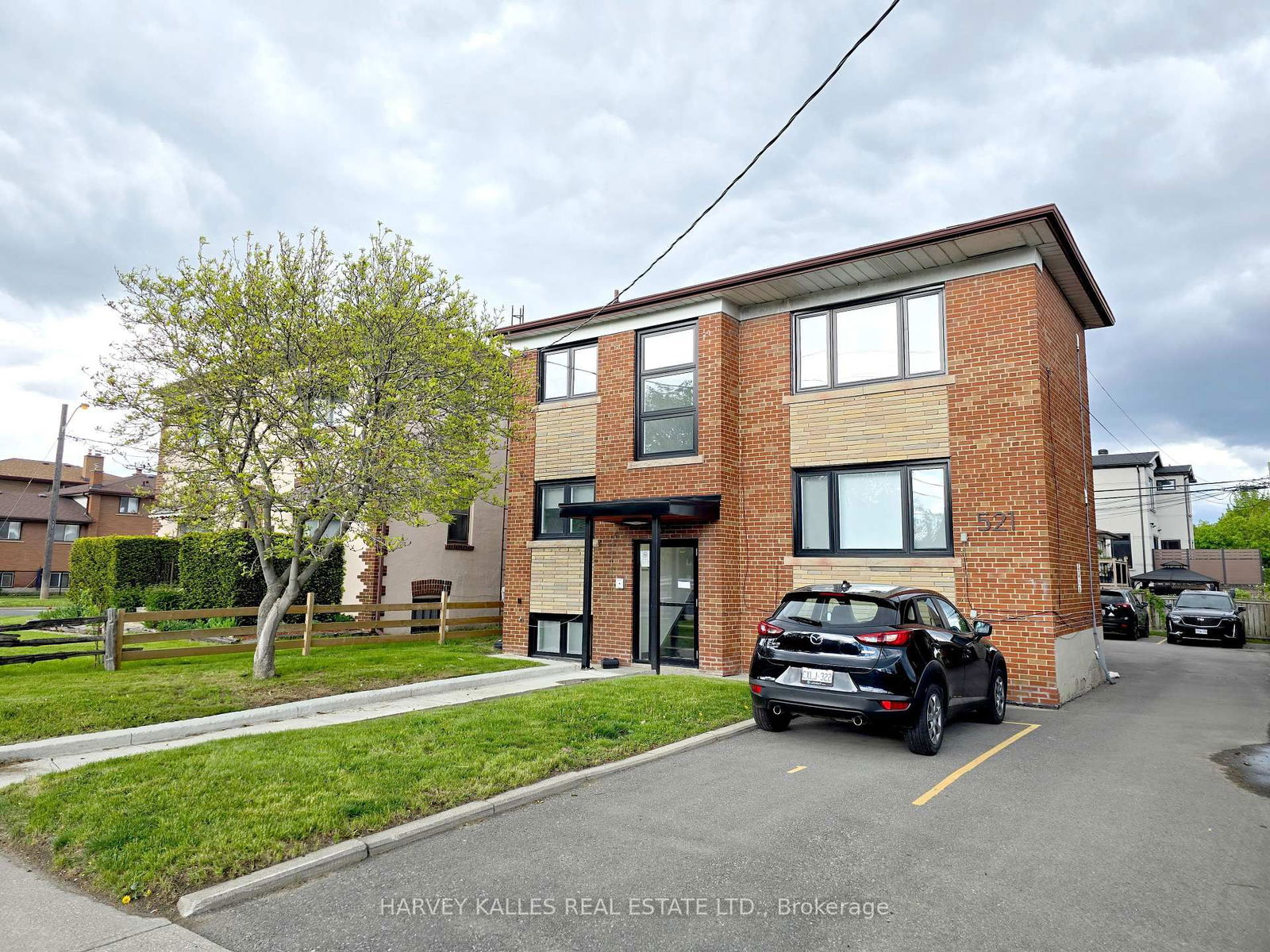521 Brown's Line, Toronto, ON M8W3V1
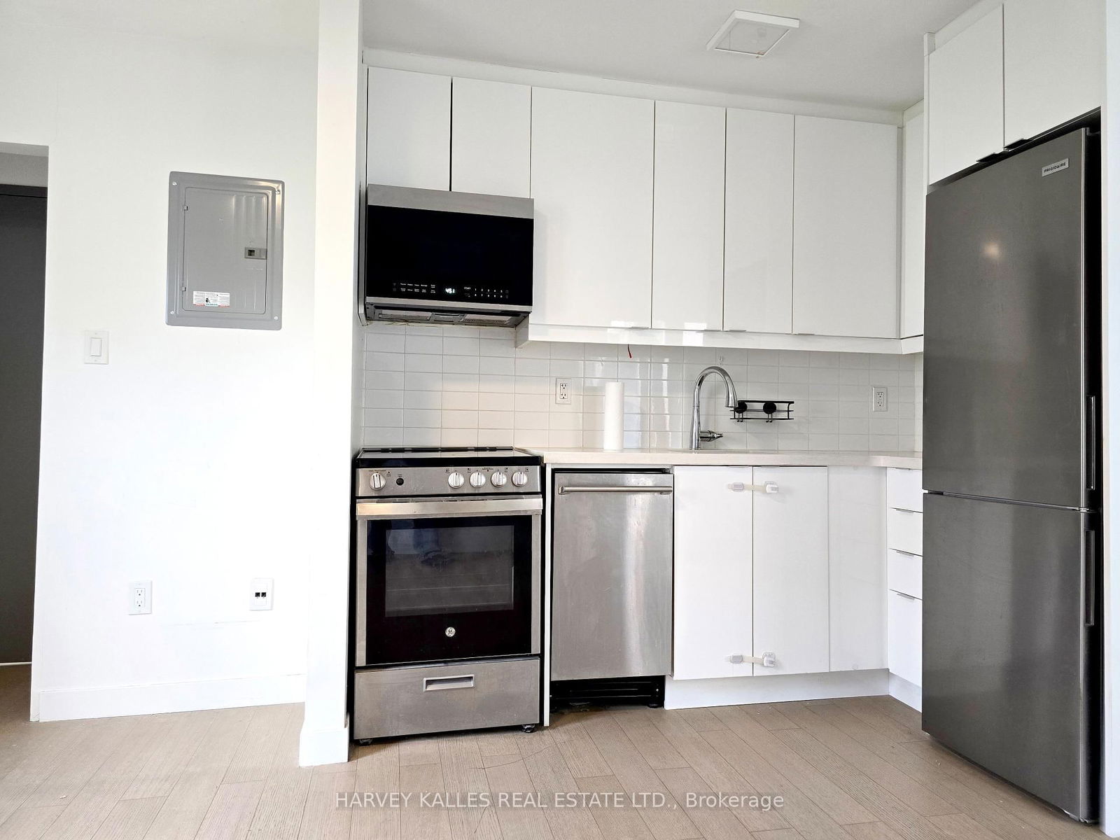
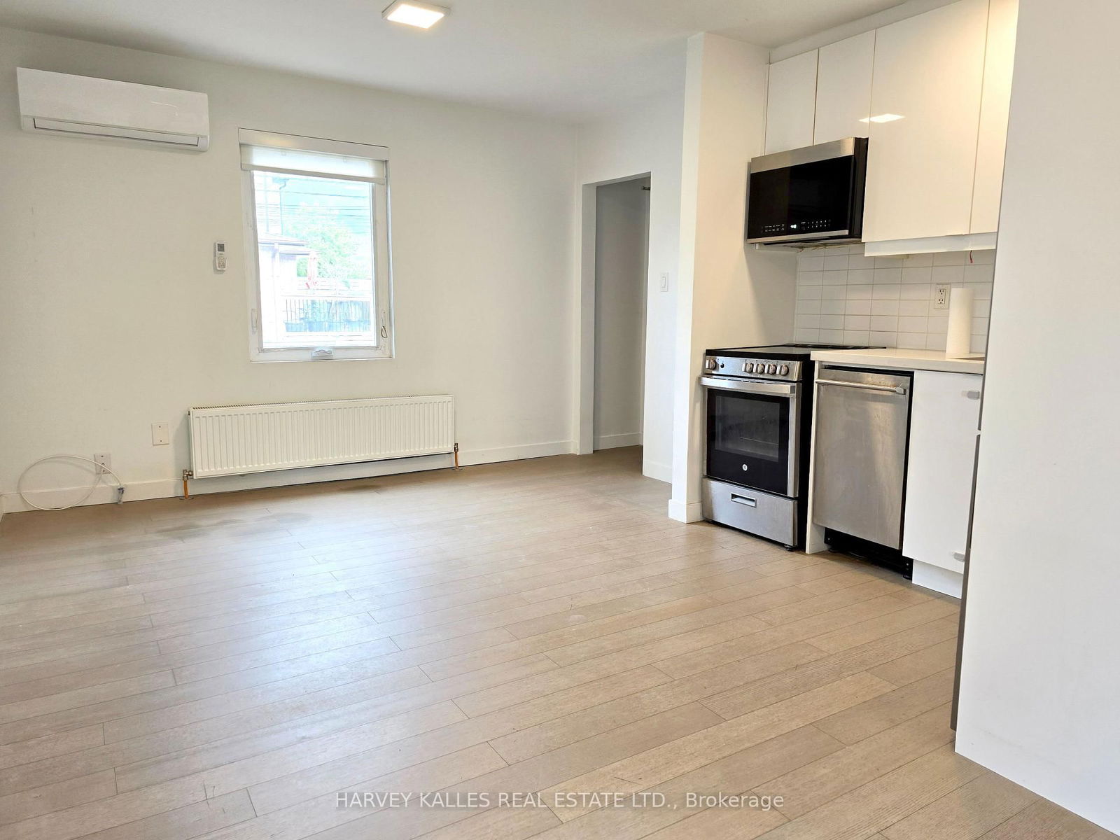
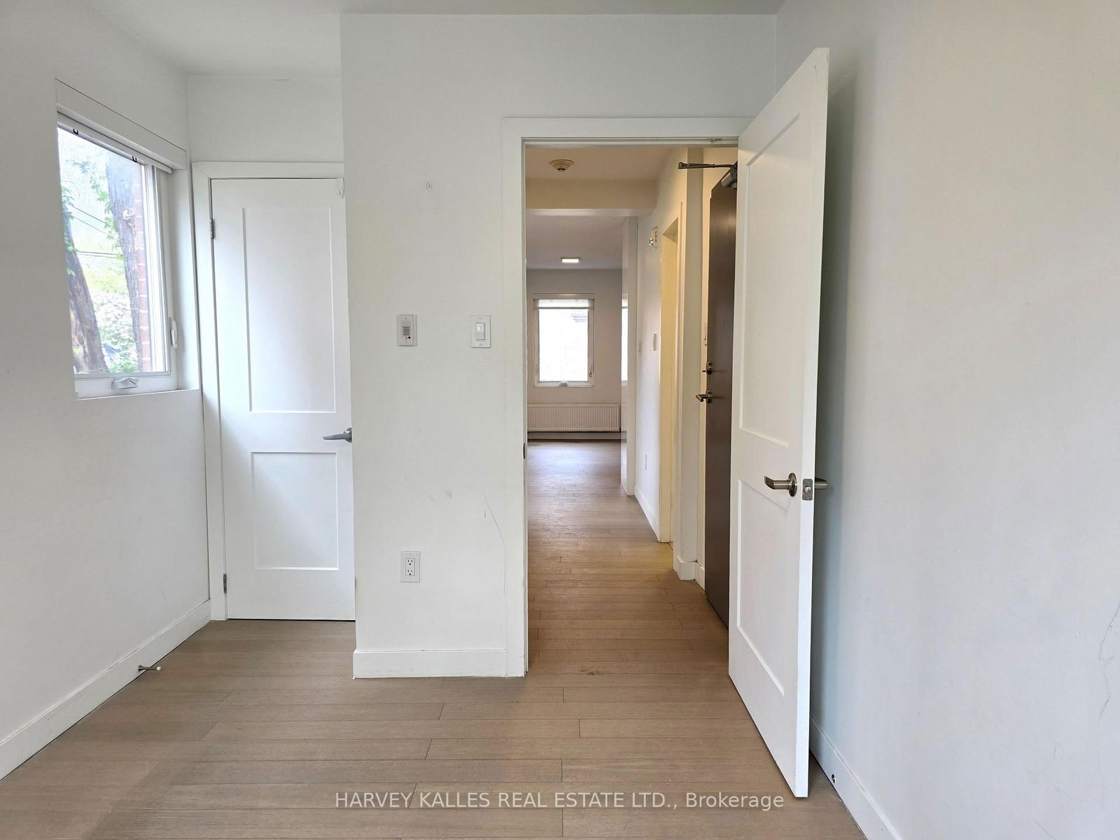
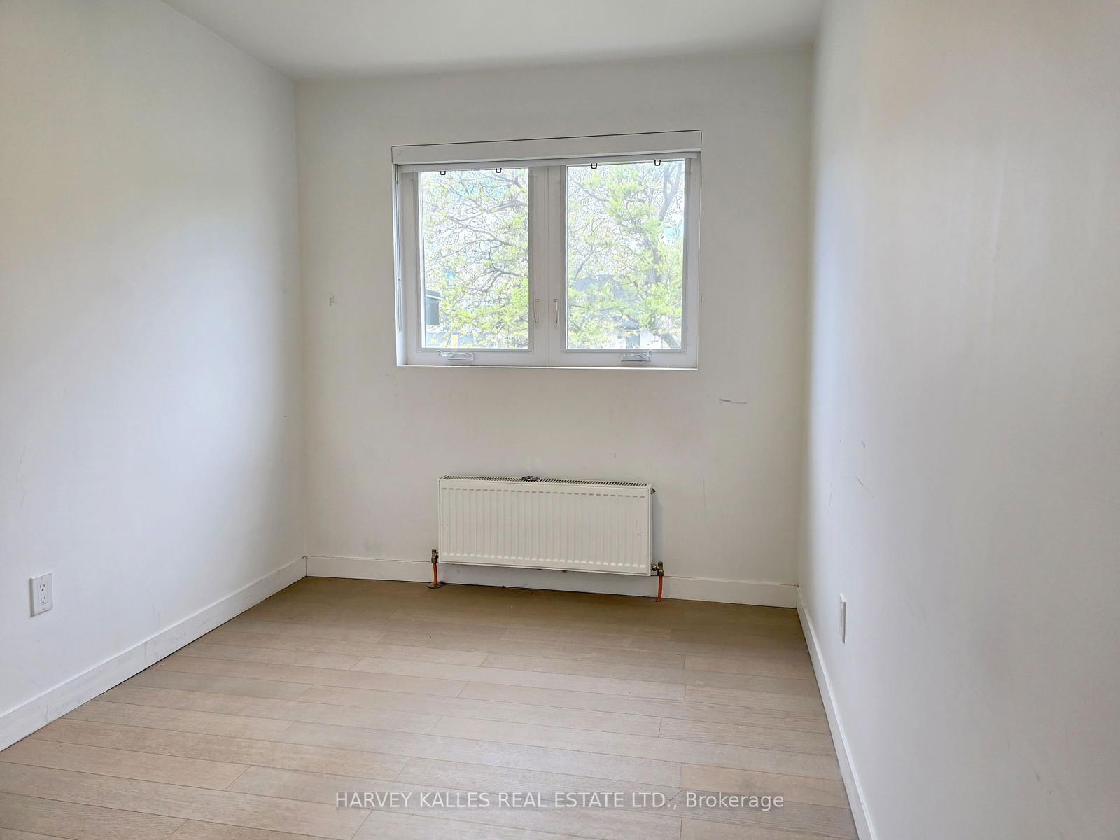
Property Overview
Home Type
Row / Townhouse
Lot Size
4621 Sqft
Community
Alderwood
Beds
3
Heating
Data Unavailable
Full Baths
6
Cooling
Air Conditioning (Central)
Parking Space(s)
5
Property Taxes
$5,265
Days on Market
12
MLS® #
W12160307
Price / Sqft
$1,250
Style
Two Storey
Description
Collapse
Estimated buyer fees
| List price | $2,499,900 |
| Typical buy-side realtor | $62,498 |
| Bōde | $0 |
| Saving with Bōde | $62,498 |
When you are empowered by Bōde, you don't need an agent to buy or sell your home. For the ultimate buying experience, connect directly with a Bōde seller.
Interior Details
Expand
Flooring
See Home Description
Heating
Hot Water
Cooling
Air Conditioning (Central)
Basement details
None
Basement features
Part
Exterior Details
Expand
Exterior
Brick
Number of finished levels
2
Construction type
See Home Description
Roof type
Other
Foundation type
See Home Description
More Information
Expand
Property
Community features
None
Multi-unit property?
Data Unavailable
HOA fee includes
See Home Description
Parking
Parking space included
Yes
Total parking
5
Parking features
No Garage
This REALTOR.ca listing content is owned and licensed by REALTOR® members of The Canadian Real Estate Association.
