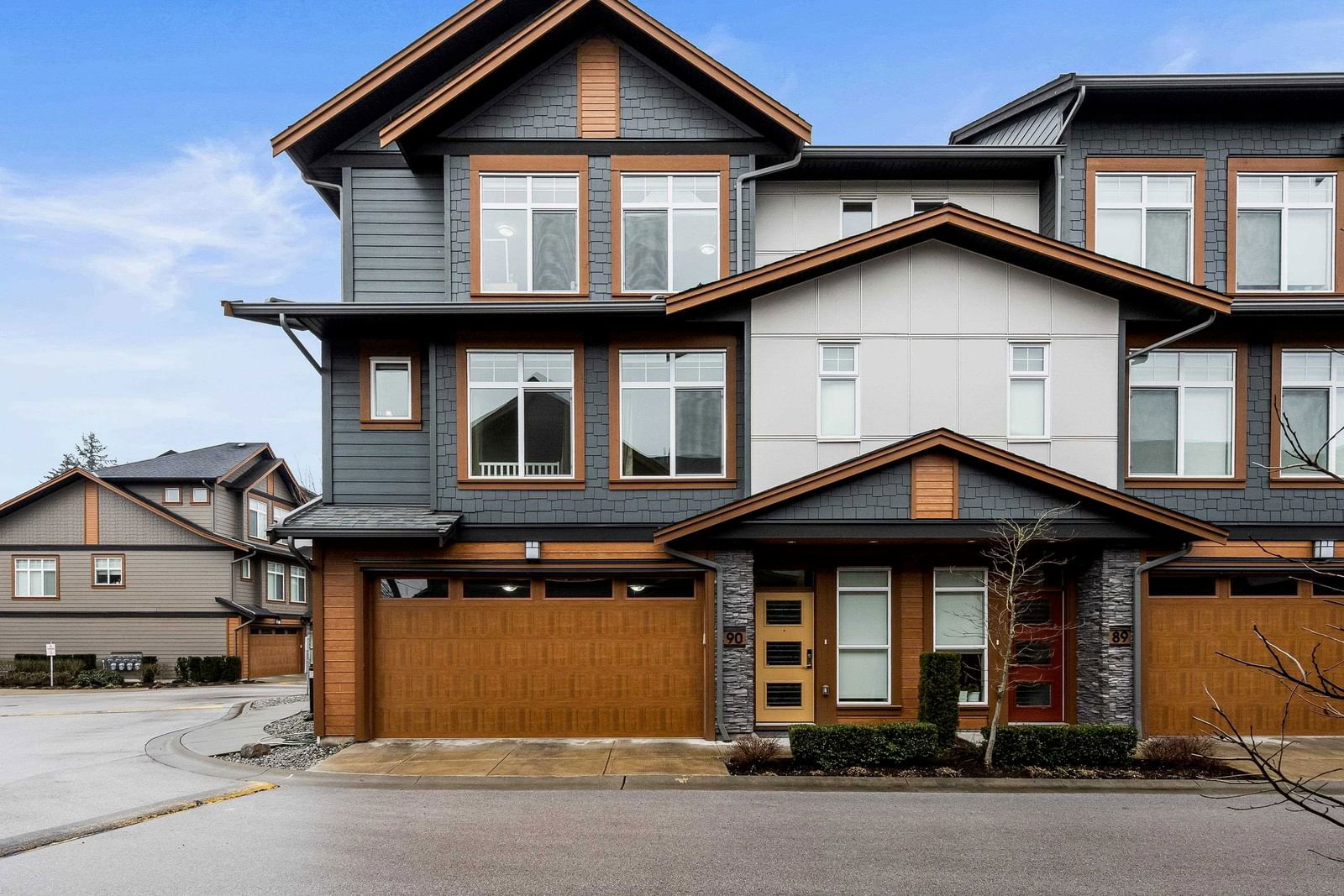#18 17033 Fraser Highway, Surrey, BC V4N0E5
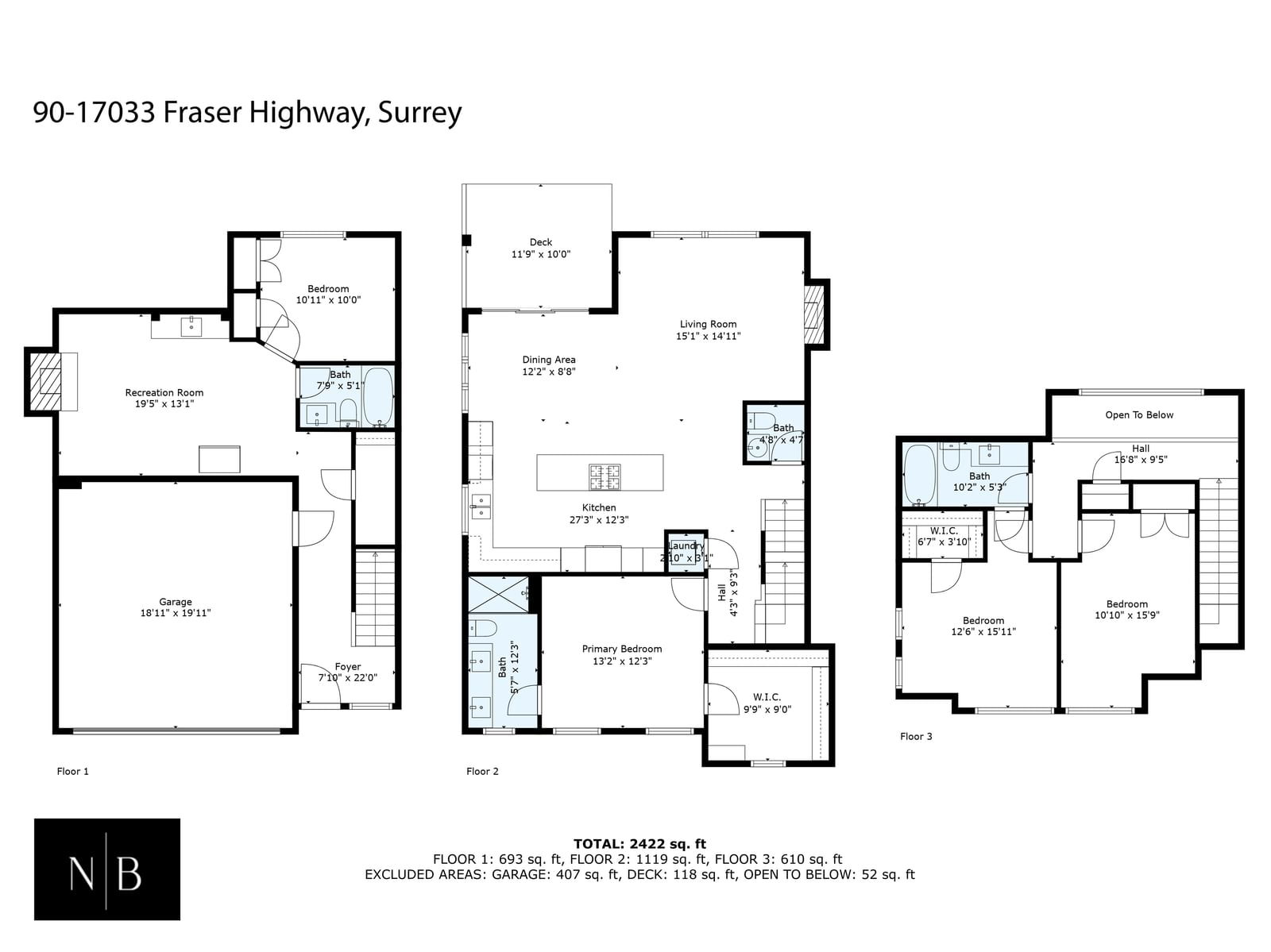
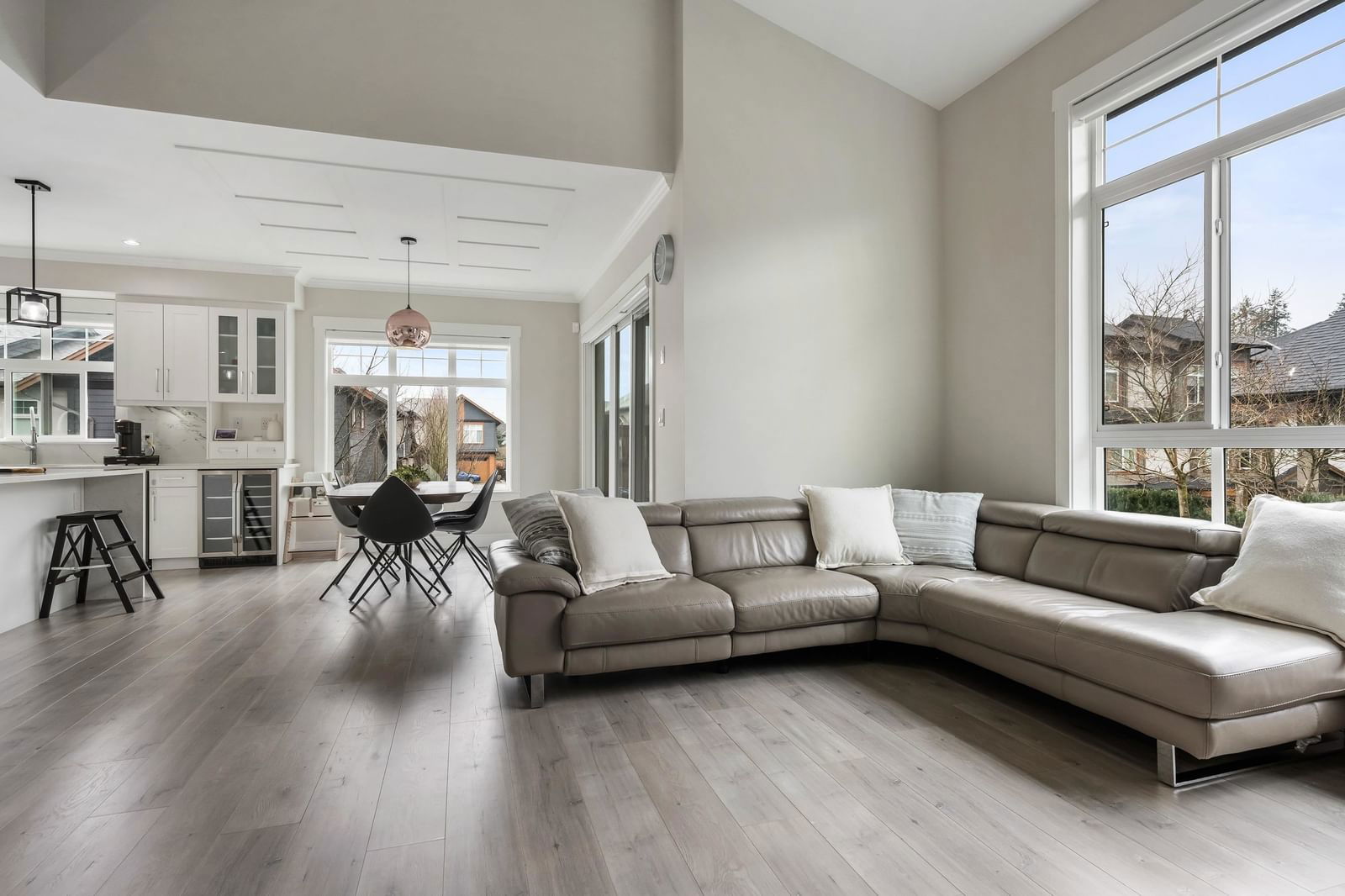
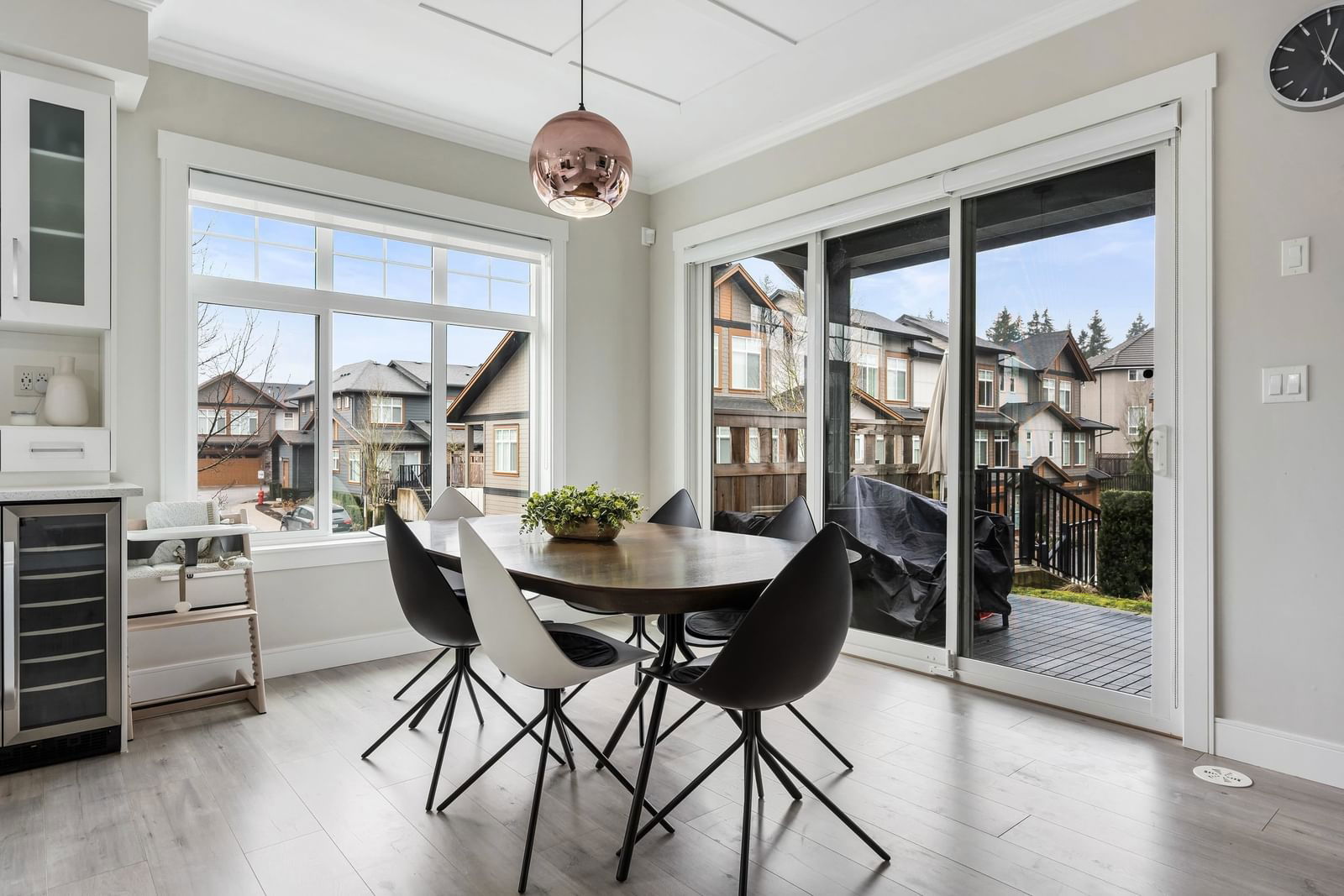
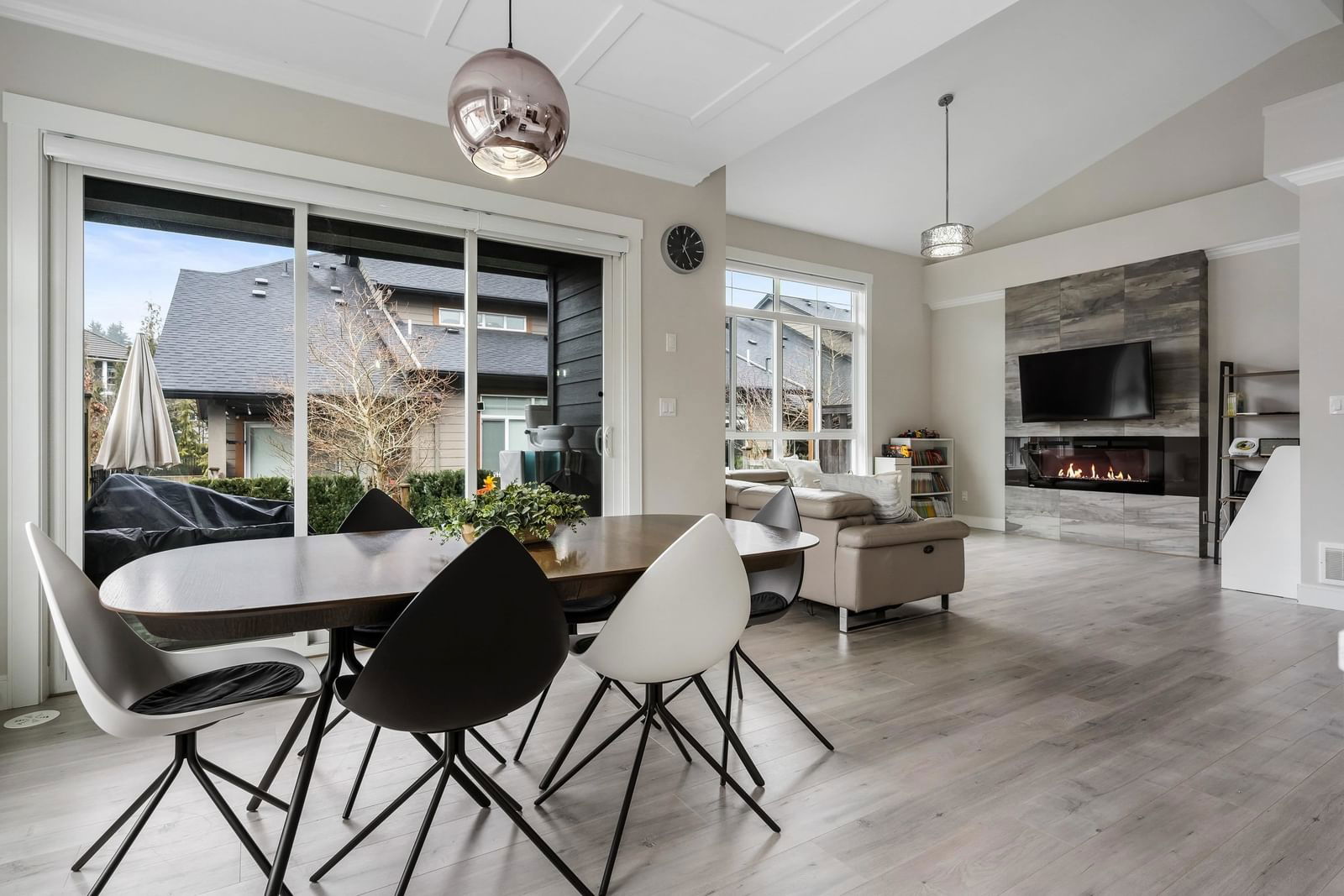
Property Overview
Home Type
Row / Townhouse
Community
Fleetwood Tynehead
Beds
4
Heating
Data Unavailable
Full Baths
3
Cooling
Data Unavailable
Half Baths
1
Parking Space(s)
2
Year Built
2020
Property Taxes
$4,266
Days on Market
43
MLS® #
R3004293
Price / Sqft
$491
Land Use
CD
Style
Three Storey
Description
Collapse
Estimated buyer fees
| List price | $1,189,988 |
| Typical buy-side realtor | $15,755 |
| Bōde | $0 |
| Saving with Bōde | $15,755 |
When you are empowered by Bōde, you don't need an agent to buy or sell your home. For the ultimate buying experience, connect directly with a Bōde seller.
Interior Details
Expand
Flooring
Laminate Flooring, Carpet
Heating
Hot Water
Number of fireplaces
2
Basement details
None
Basement features
None
Appliances included
Dishwasher, Refrigerator, Electric Stove
Exterior Details
Expand
Exterior
Vinyl Siding
Exterior features
Concrete Block
Construction type
Concrete
Roof type
Asphalt Shingles
Foundation type
Concrete
More Information
Expand
Property
Community features
Shopping Nearby
Multi-unit property?
Data Unavailable
HOA fee includes
See Home Description
Strata Details
Strata type
Unsure
Strata fee
$333 / month
Strata fee includes
Water / Sewer, Landscape & Snow Removal
Animal Policy
No pets
Parking
Parking space included
Yes
Total parking
2
Parking features
No Garage
This REALTOR.ca listing content is owned and licensed by REALTOR® members of The Canadian Real Estate Association.
