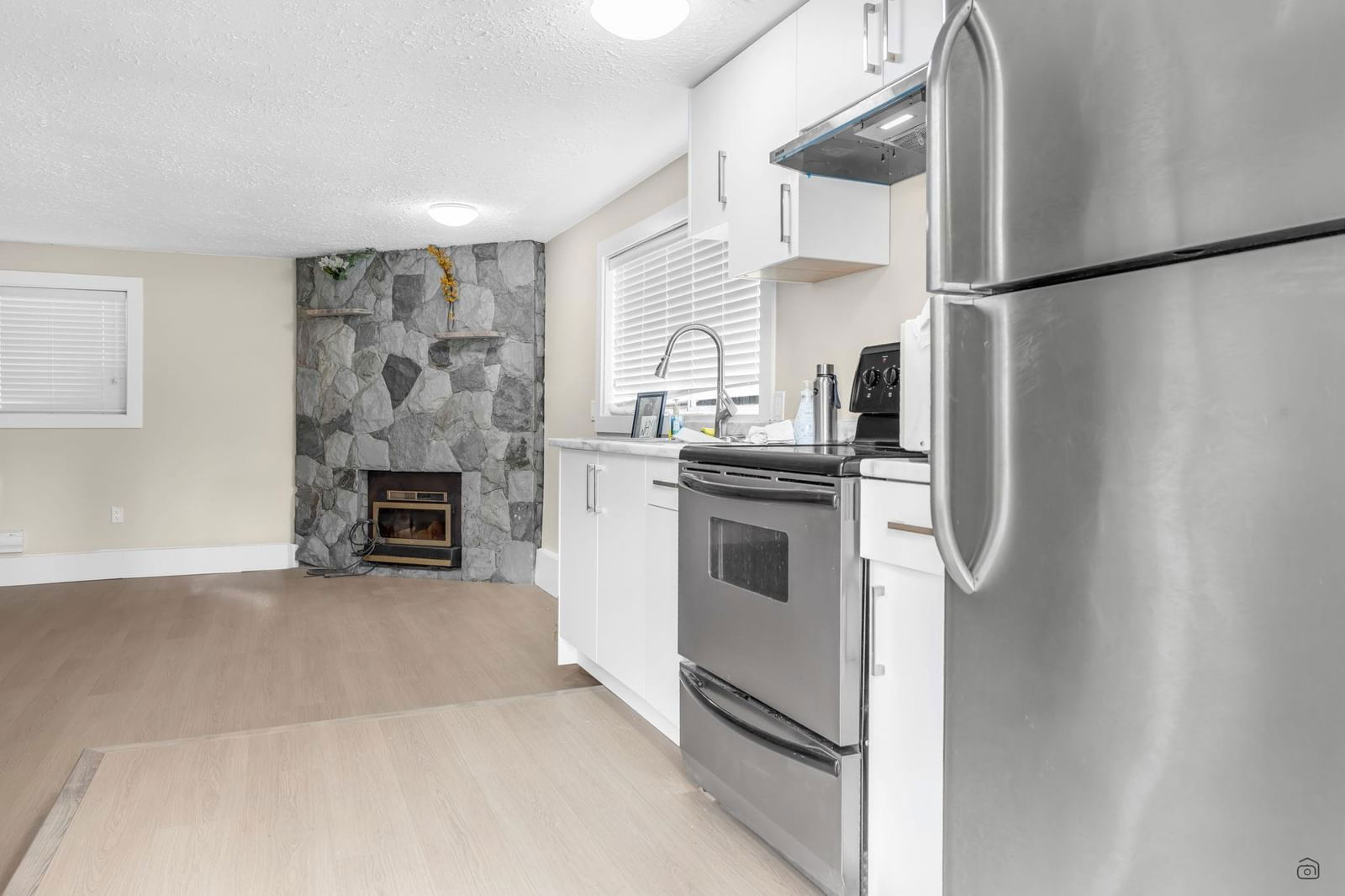9774 131a Street, Surrey, BC V3T3R3
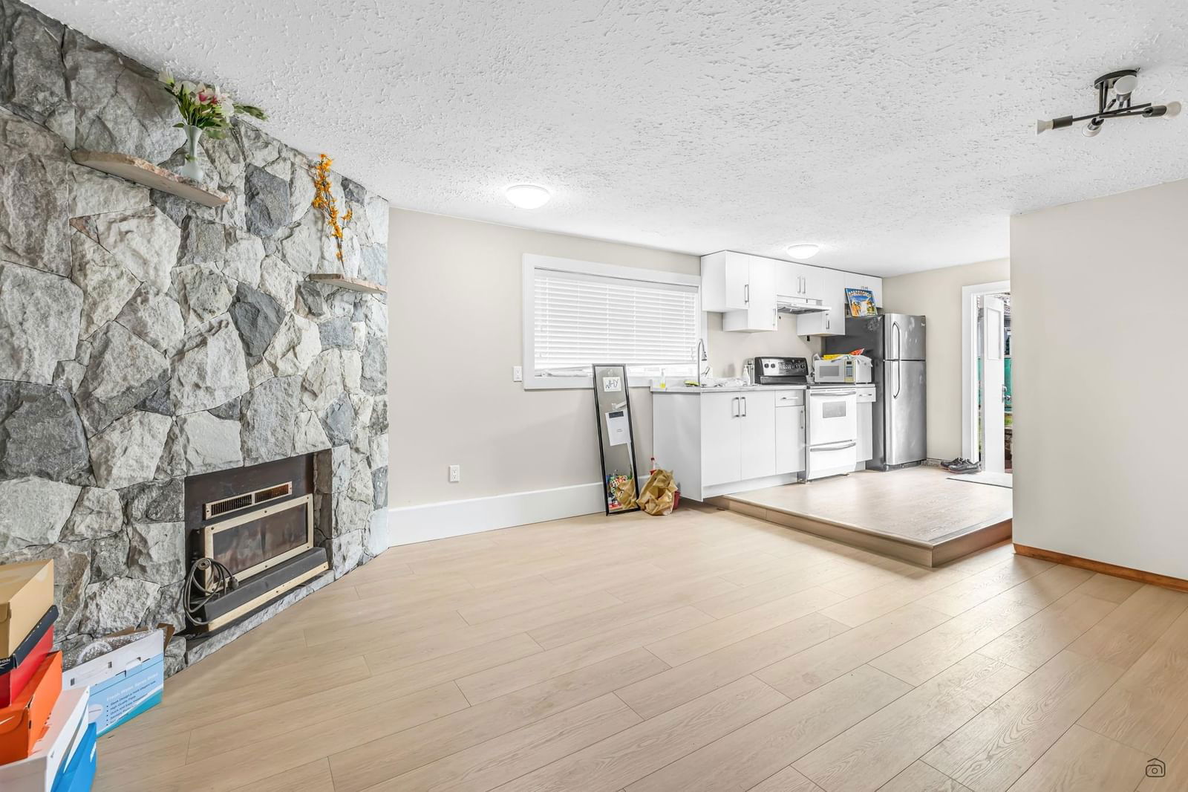
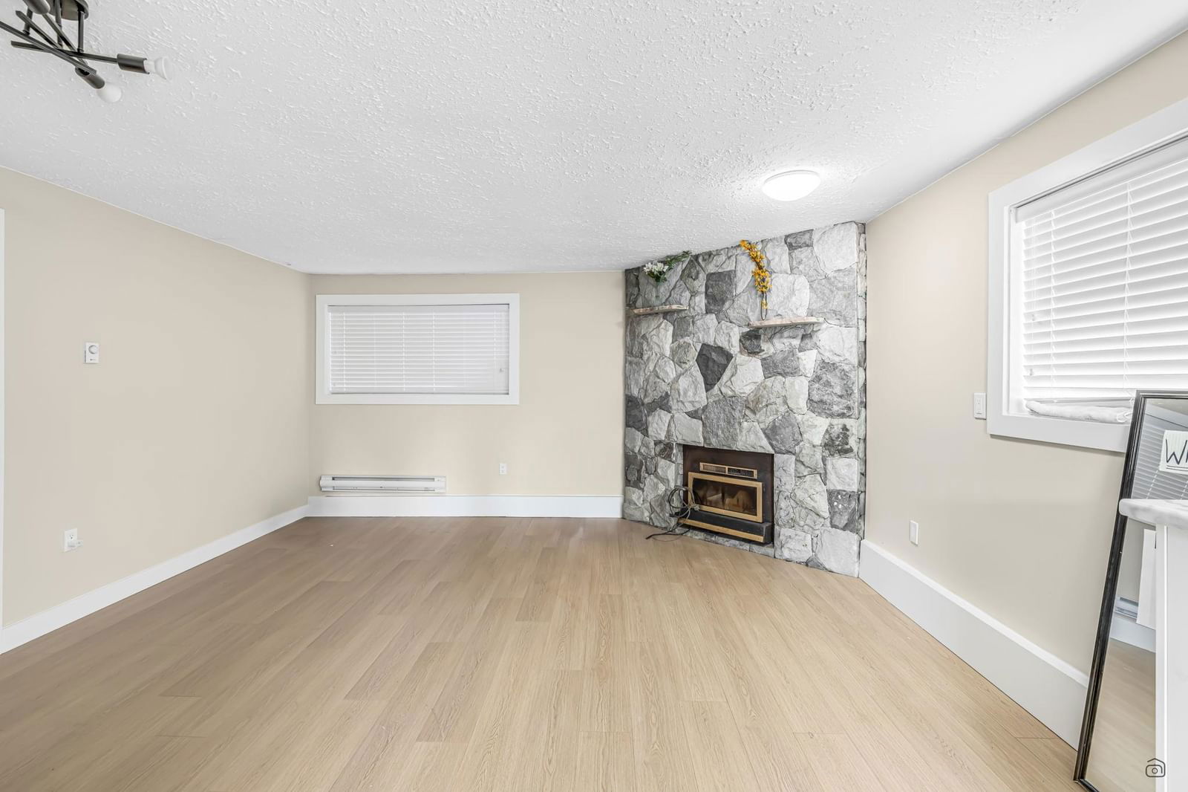
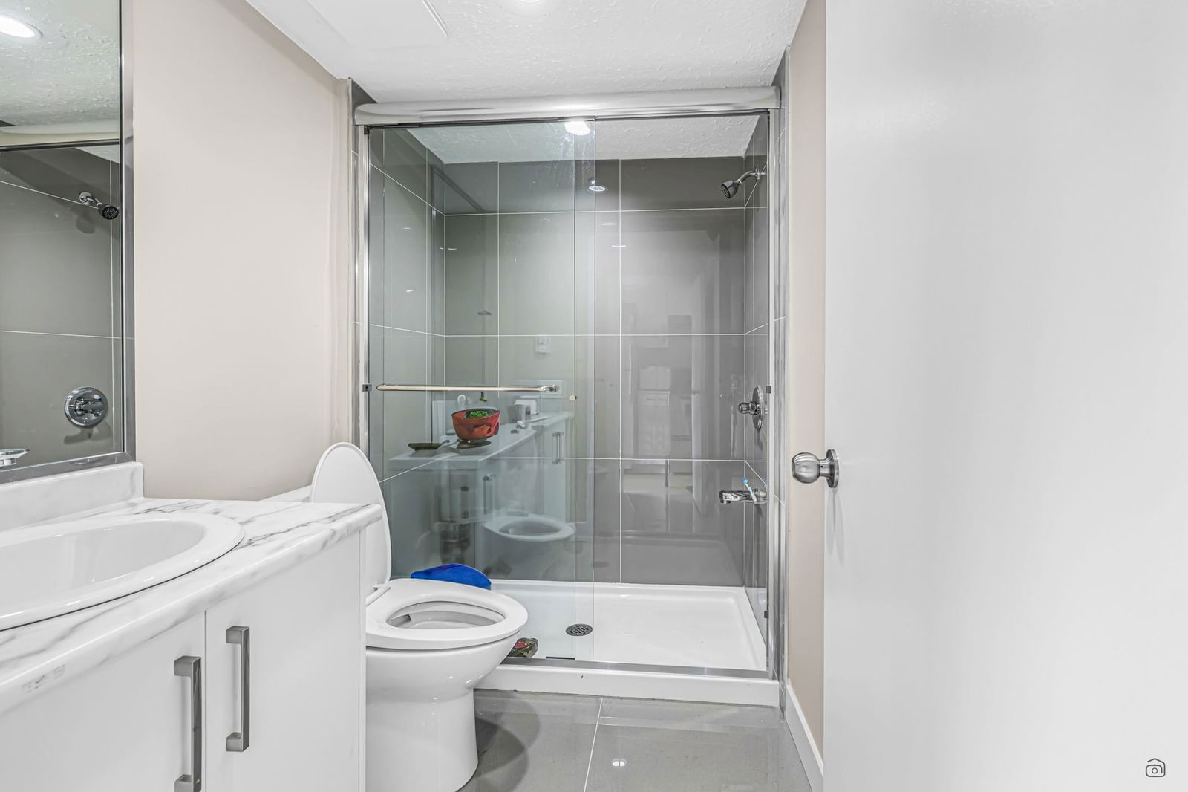
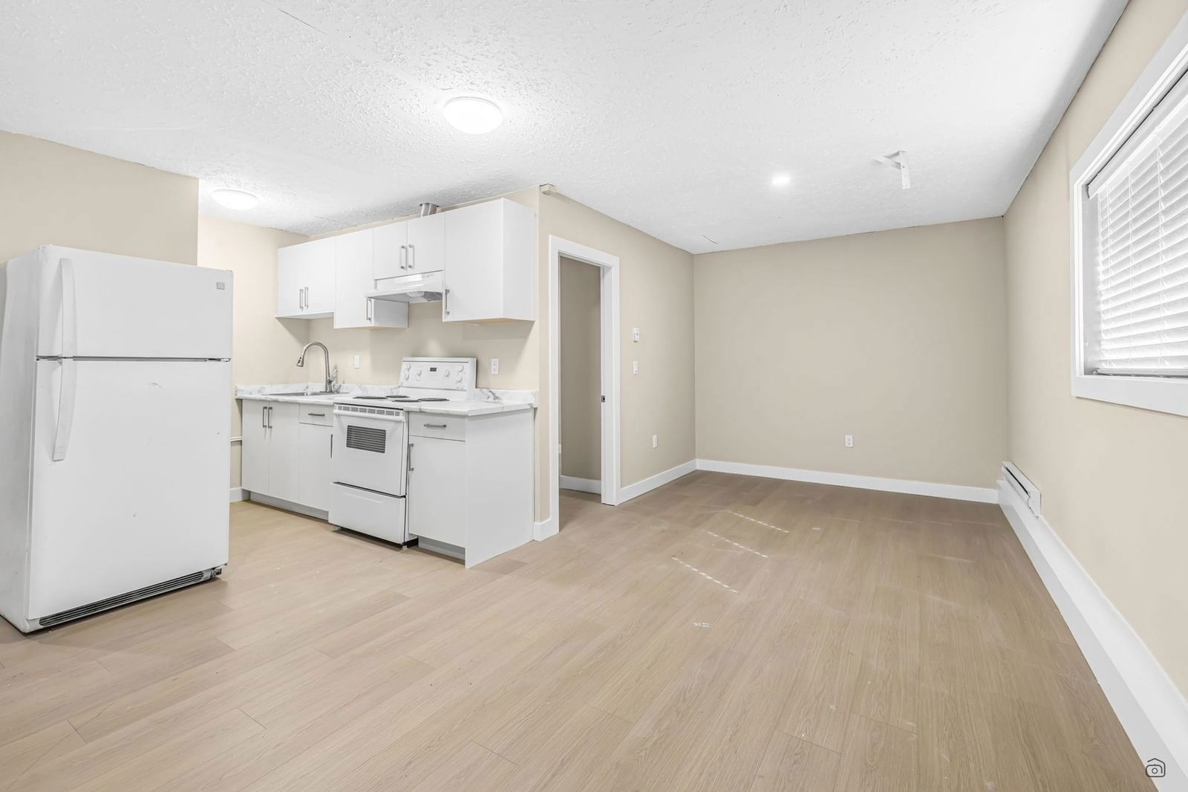
Property Overview
Home Type
Detached
Building Type
House
Lot Size
7841 Sqft
Community
Cedar Hills
Beds
8
Heating
Electric
Full Baths
6
Cooling
Air Conditioning (Wall Unit(s))
Parking Space(s)
7
Property Taxes
$4,918
Days on Market
12
MLS® #
R3004156
Price / Sqft
$604
Land Use
R3
Style
Two Storey
Description
Collapse
Estimated buyer fees
| List price | $1,399,000 |
| Typical buy-side realtor | $18,159 |
| Bōde | $0 |
| Saving with Bōde | $18,159 |
When you are empowered by Bōde, you don't need an agent to buy or sell your home. For the ultimate buying experience, connect directly with a Bōde seller.
Interior Details
Expand
Flooring
Laminate Flooring
Heating
Heat Pump
Cooling
Air Conditioning (Wall Unit(s))
Number of fireplaces
1
Basement details
Finished
Basement features
Full
Appliances included
Refrigerator, Electric Stove
Exterior Details
Expand
Exterior
See Home Description
Number of finished levels
2
Exterior features
Frame - Wood
Construction type
See Home Description
Roof type
Wood
Foundation type
Concrete
More Information
Expand
Property
Community features
Shopping Nearby
Multi-unit property?
Data Unavailable
HOA fee includes
See Home Description
Parking
Parking space included
Yes
Total parking
7
Parking features
No Garage
This REALTOR.ca listing content is owned and licensed by REALTOR® members of The Canadian Real Estate Association.
