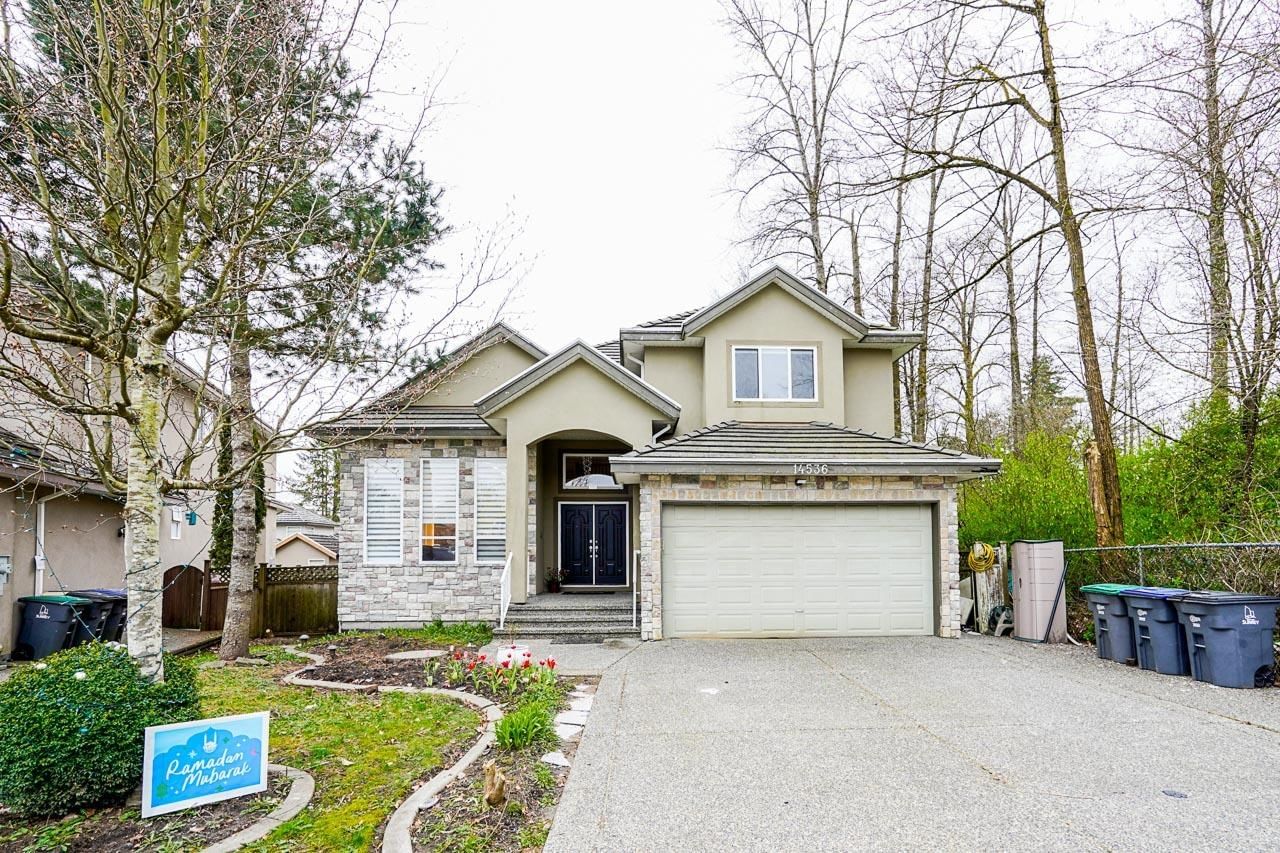14536 83 Avenue, Surrey, BC V3S0N6
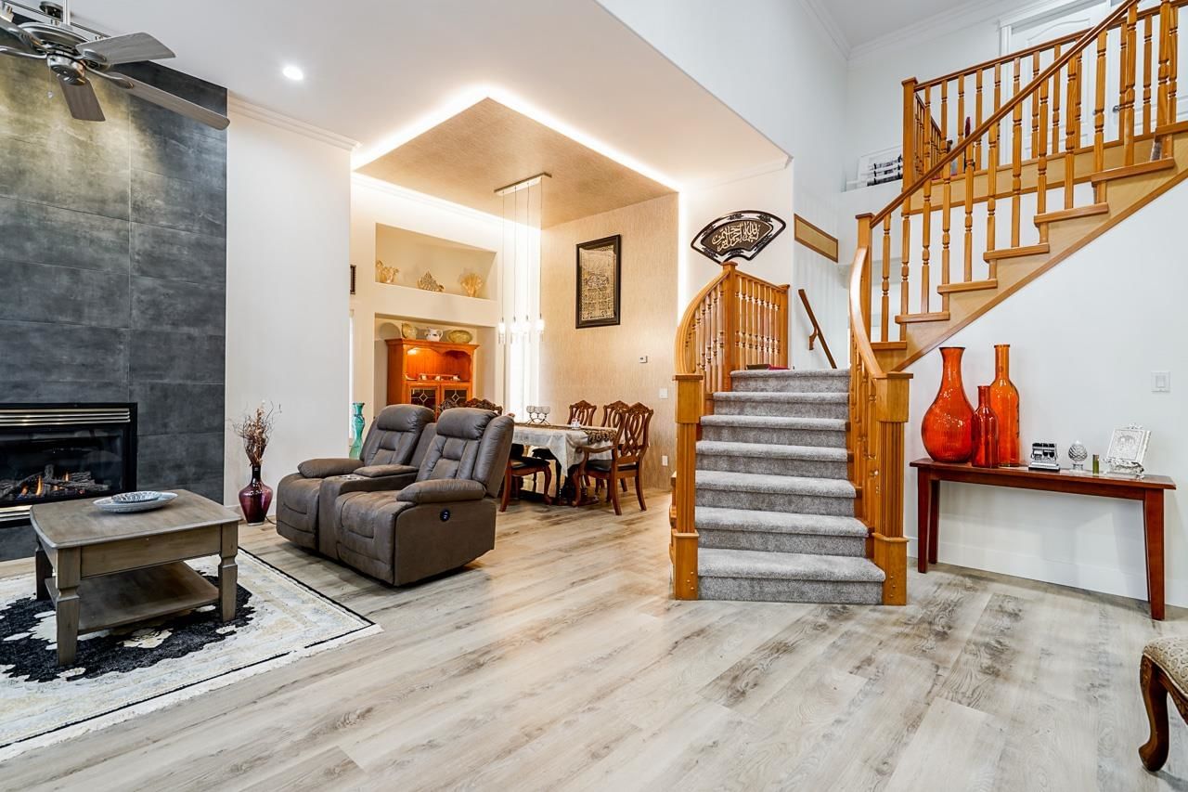
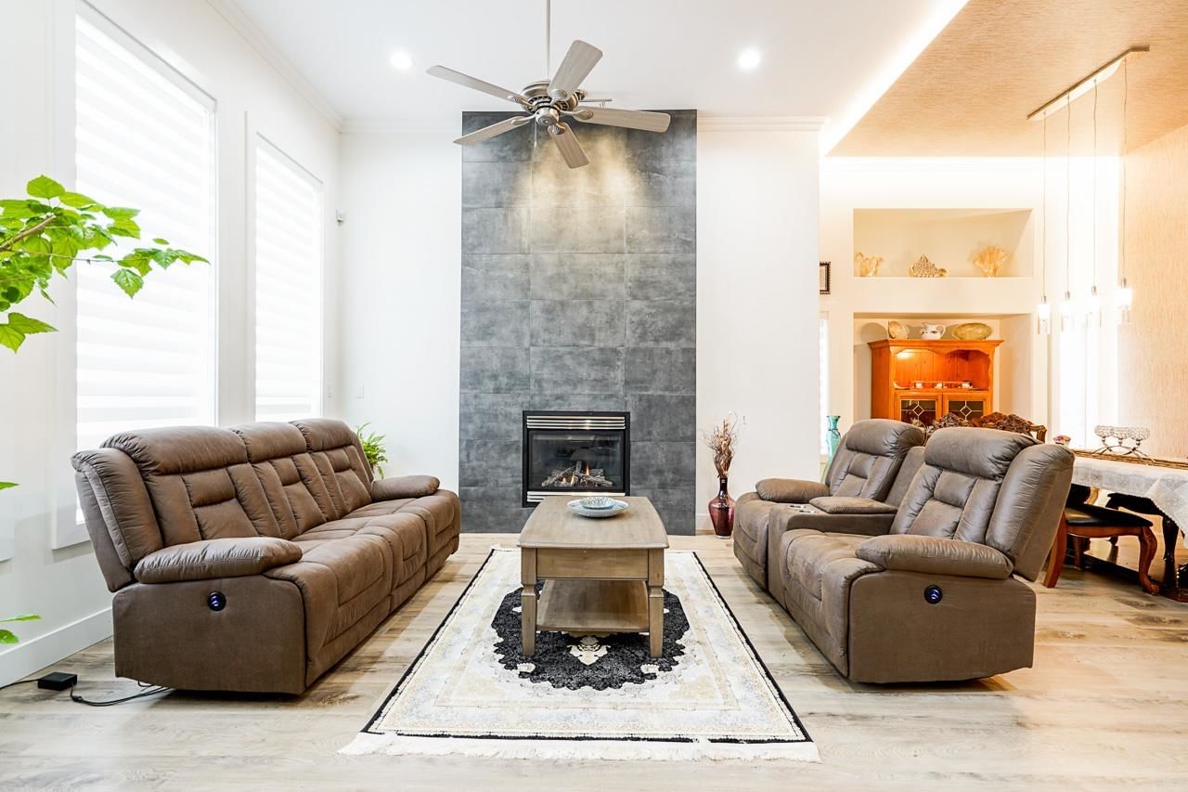
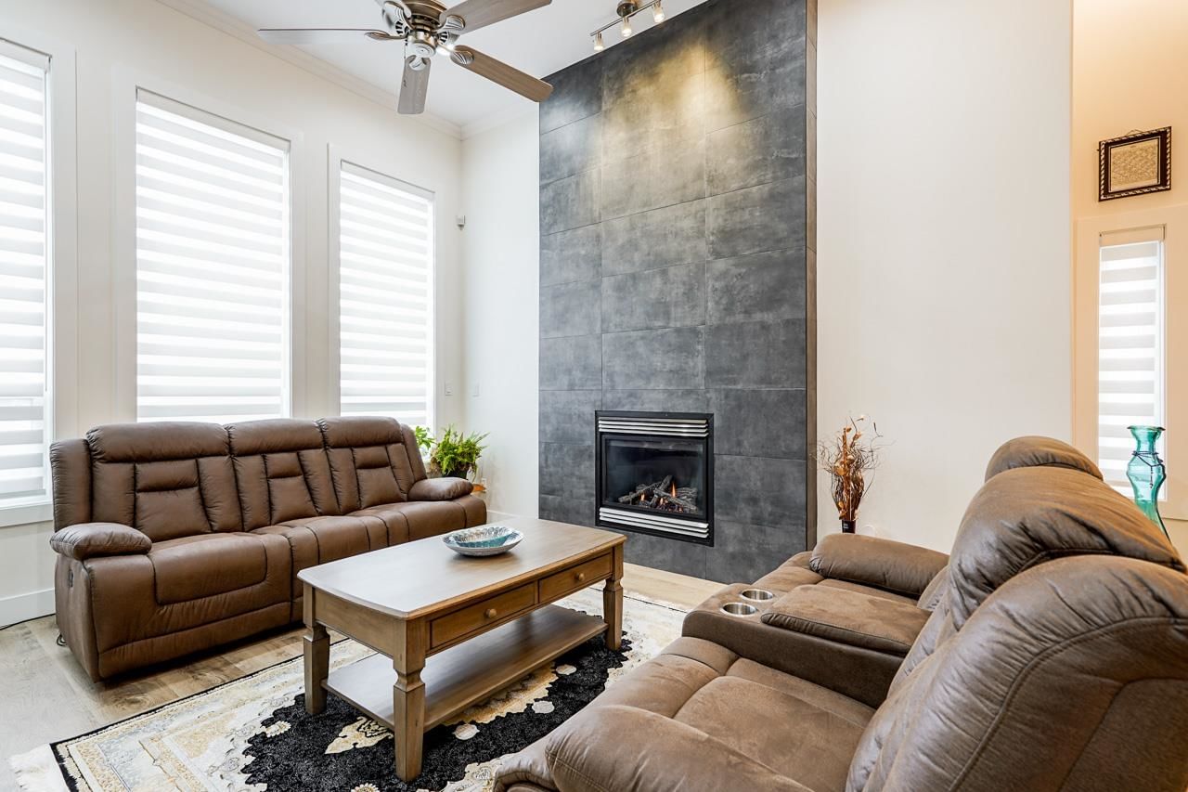
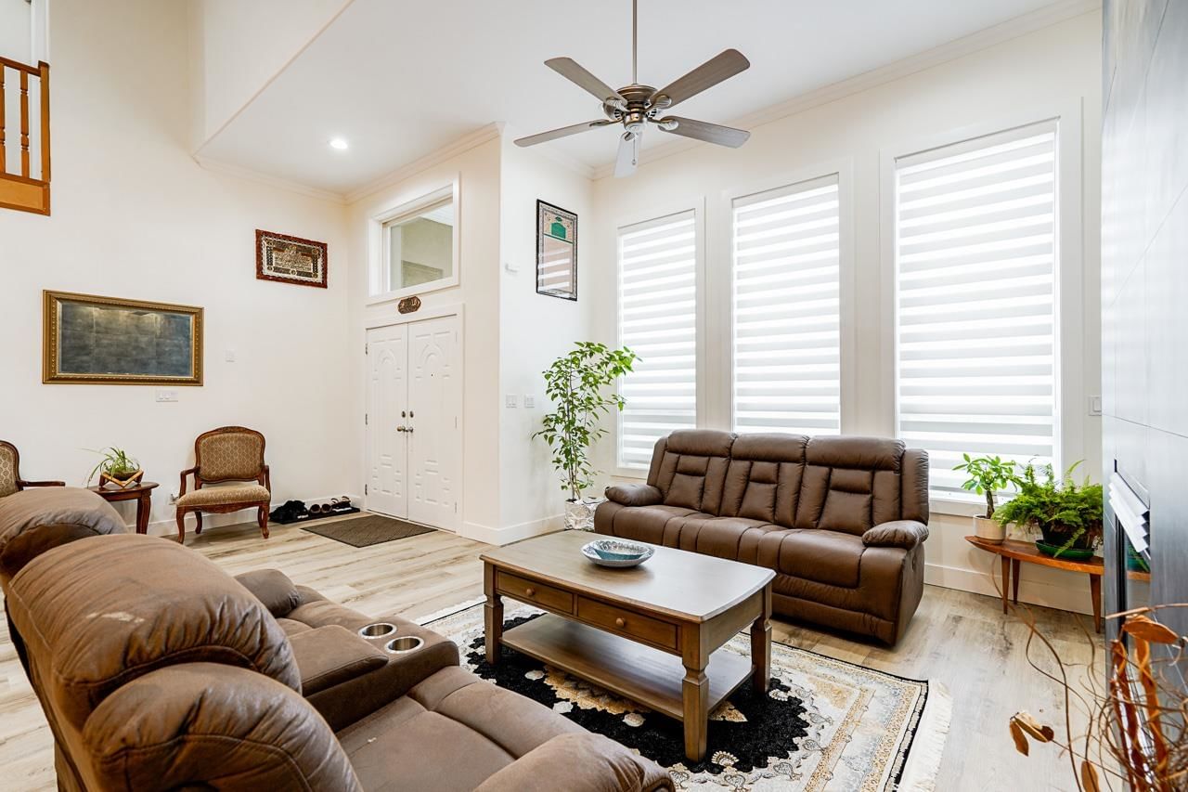
Property Overview
Home Type
Detached
Building Type
House
Lot Size
7841 Sqft
Community
Bear Creek Green Timbers
Beds
8
Heating
Data Unavailable
Full Baths
6
Cooling
Data Unavailable
Half Baths
1
Parking Space(s)
8
Year Built
2002
Property Taxes
$7,937
Days on Market
20
MLS® #
R3003044
Price / Sqft
$375
Land Use
SF
Style
Two Storey
Description
Collapse
Estimated buyer fees
| List price | $1,899,000 |
| Typical buy-side realtor | $23,909 |
| Bōde | $0 |
| Saving with Bōde | $23,909 |
When you are empowered by Bōde, you don't need an agent to buy or sell your home. For the ultimate buying experience, connect directly with a Bōde seller.
Interior Details
Expand
Flooring
Laminate Flooring, Carpet
Heating
Hot Water
Number of fireplaces
2
Basement details
Finished
Basement features
Full
Appliances included
Dishwasher, Refrigerator, Electric Stove
Exterior Details
Expand
Exterior
Stone
Number of finished levels
2
Exterior features
Frame - Wood
Construction type
See Home Description
Roof type
Other
Foundation type
Concrete
More Information
Expand
Property
Community features
Shopping Nearby
Multi-unit property?
Data Unavailable
HOA fee includes
See Home Description
Parking
Parking space included
Yes
Total parking
8
Parking features
No Garage
This REALTOR.ca listing content is owned and licensed by REALTOR® members of The Canadian Real Estate Association.
