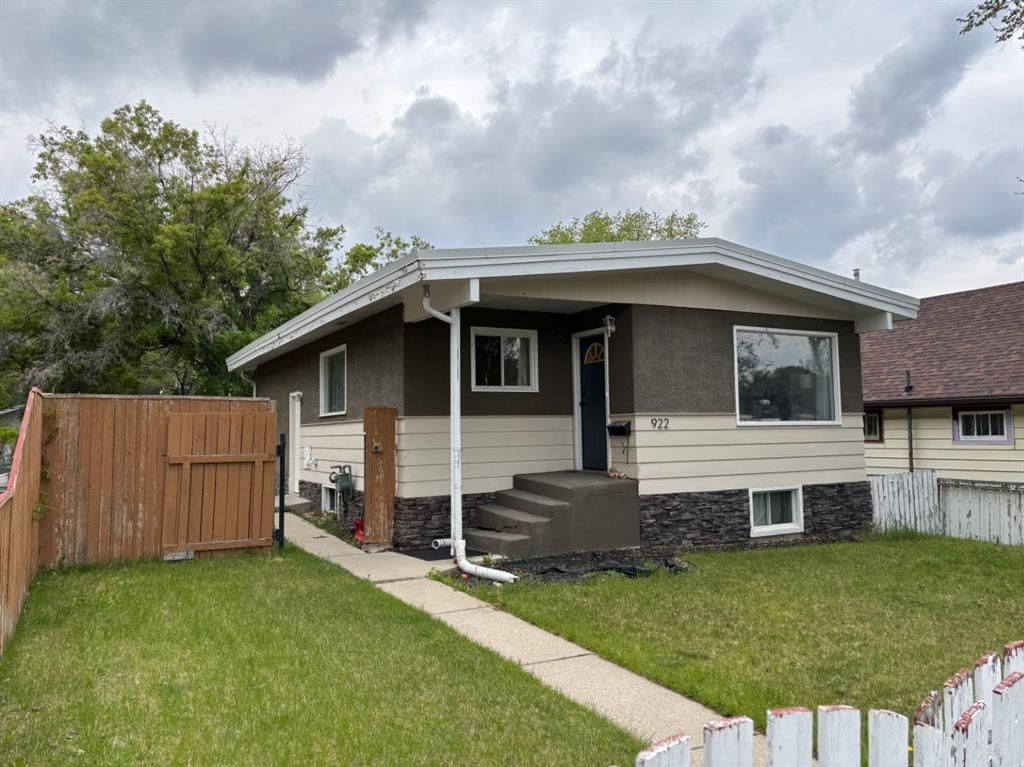922 9 Street South, Lethbridge, AB T1J2M2
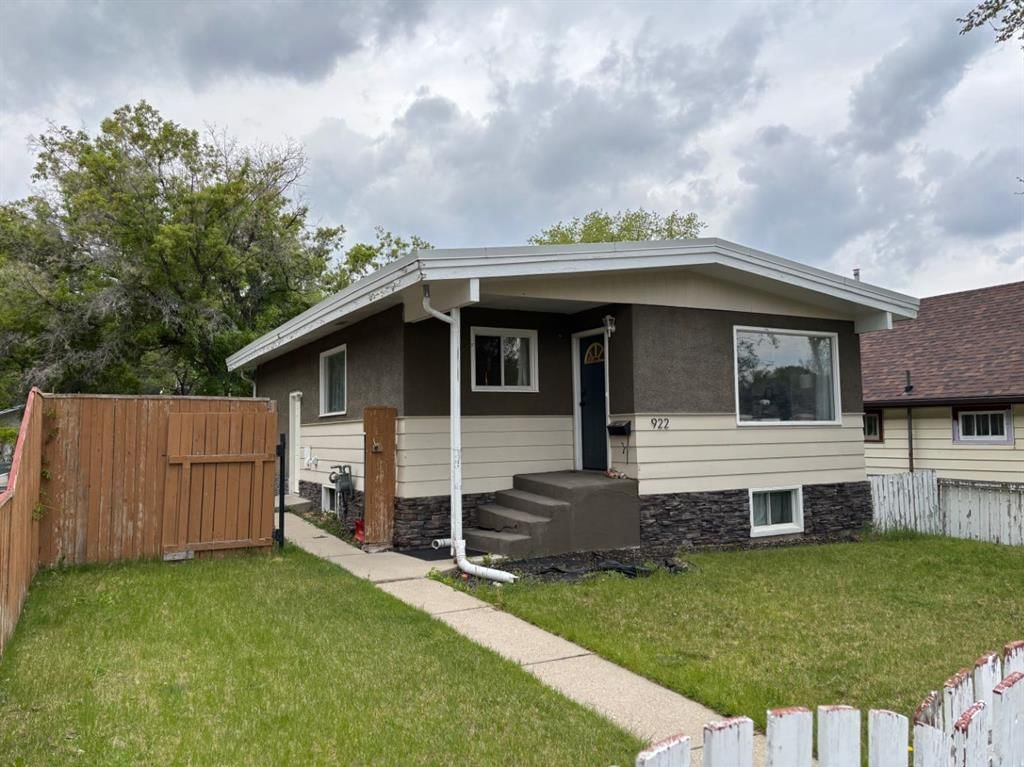
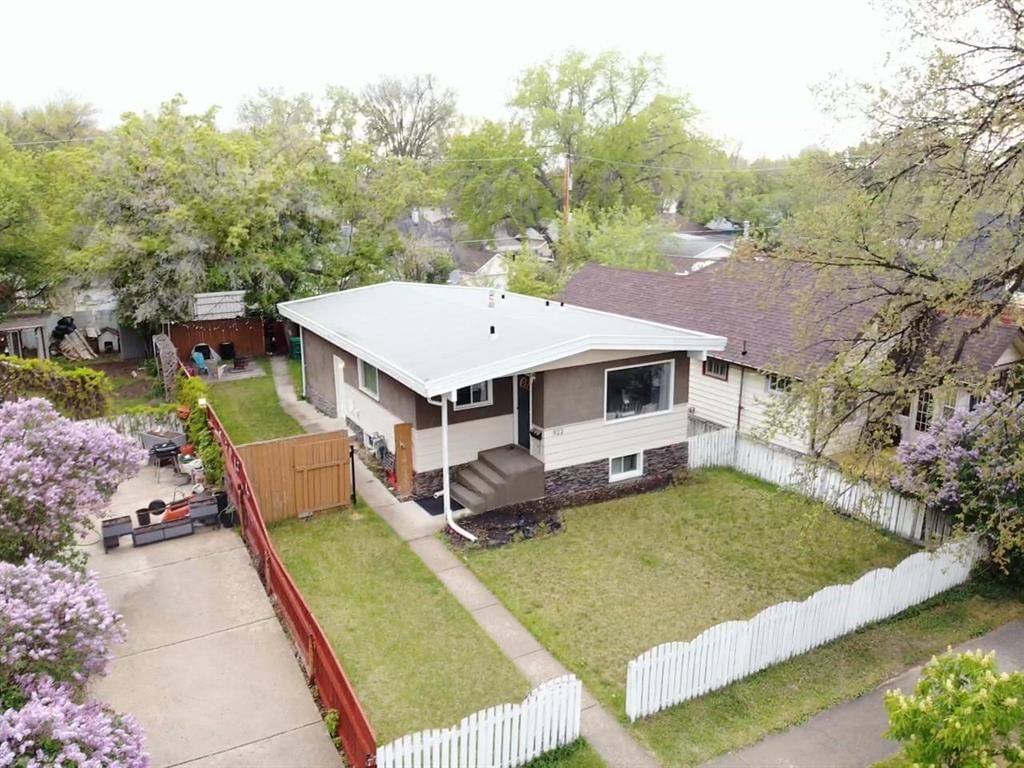
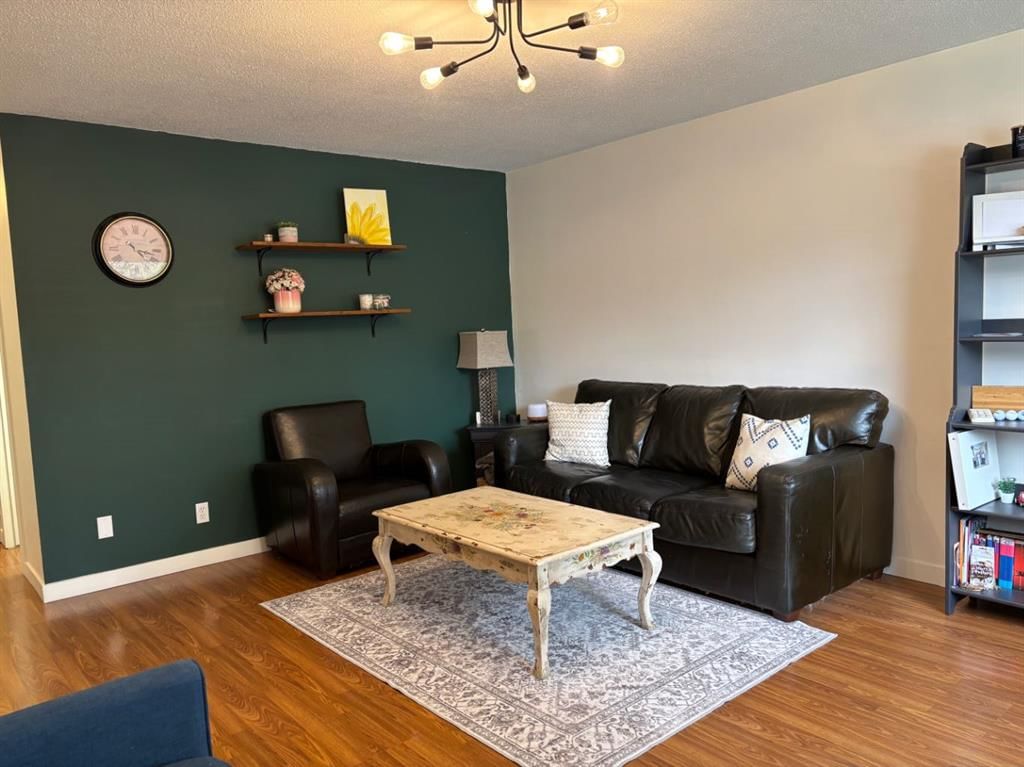
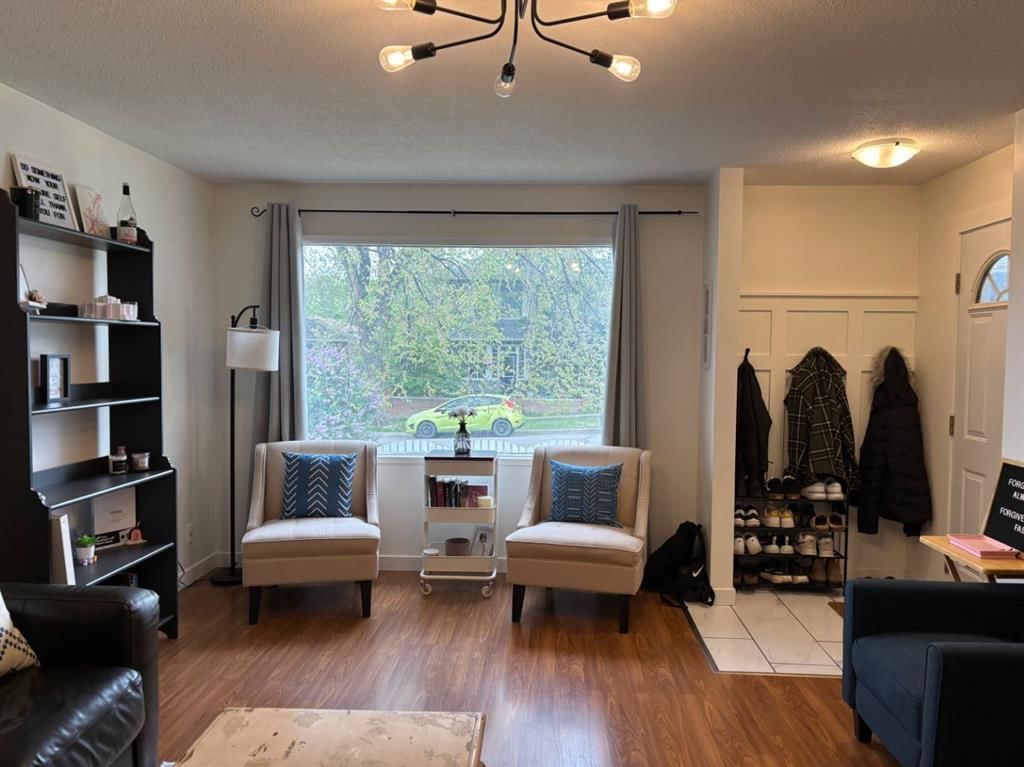
Property Overview
Home Type
Detached
Building Type
House
Lot Size
5227 Sqft
Community
Fleetwood
Beds
4
Heating
Data Unavailable
Full Baths
2
Cooling
Air Conditioning (Central)
Parking Space(s)
4
Year Built
1969
Property Taxes
$3,025
Days on Market
14
MLS® #
A2222267
Price / Sqft
$410
Land Use
R-L
Style
Bungalow
Description
Collapse
Estimated buyer fees
| List price | $365,000 |
| Typical buy-side realtor | $7,475 |
| Bōde | $0 |
| Saving with Bōde | $7,475 |
When you are empowered by Bōde, you don't need an agent to buy or sell your home. For the ultimate buying experience, connect directly with a Bōde seller.
Interior Details
Expand
Flooring
Carpet, Ceramic Tile, Laminate Flooring
Heating
See Home Description
Cooling
Air Conditioning (Central)
Basement details
Suite
Basement features
Full
Appliances included
Electric Stove, Microwave, Refrigerator, Window Coverings
Exterior Details
Expand
Exterior
Stone, Stucco, Wood Siding
Number of finished levels
1
Construction type
See Home Description
Roof type
Asphalt Shingles
Foundation type
Concrete
More Information
Expand
Property
Community features
Park, Playground, Schools Nearby, Shopping Nearby, Sidewalks, Street Lights
Multi-unit property?
Data Unavailable
HOA fee includes
See Home Description
Parking
Parking space included
Yes
Total parking
4
Parking features
Parking Pad
This REALTOR.ca listing content is owned and licensed by REALTOR® members of The Canadian Real Estate Association.
