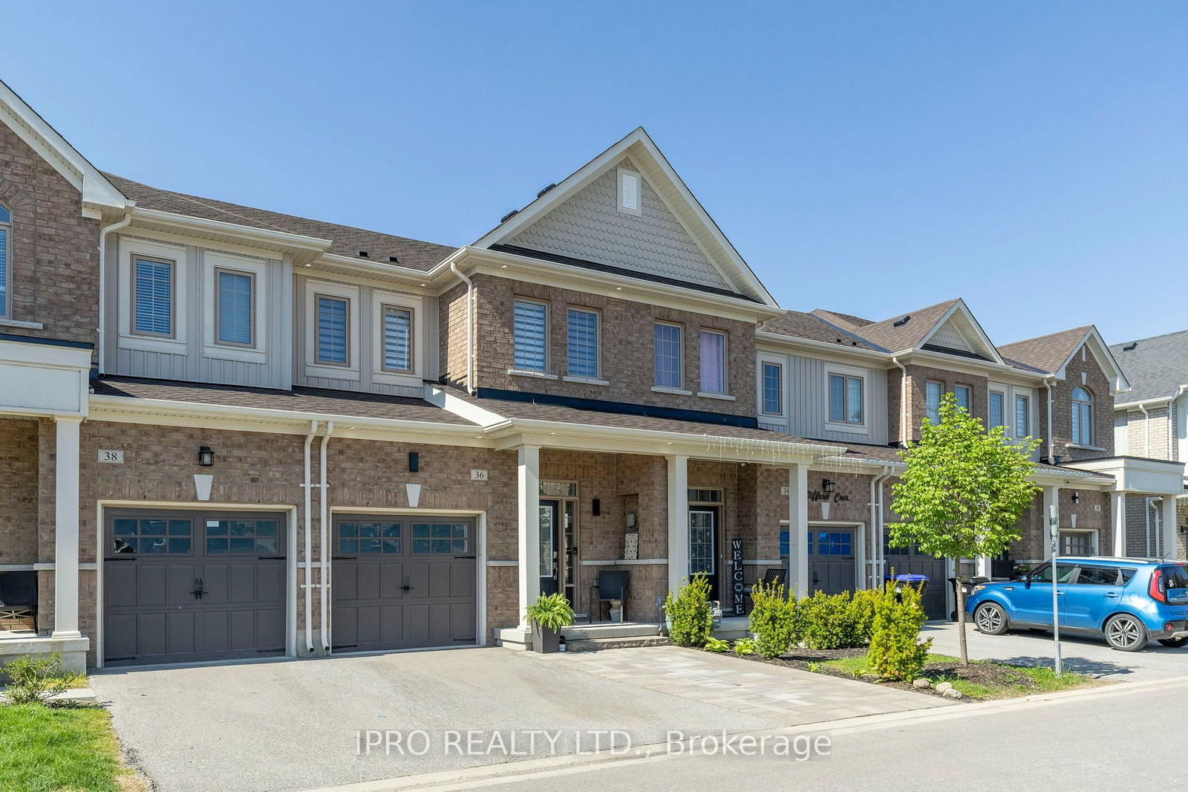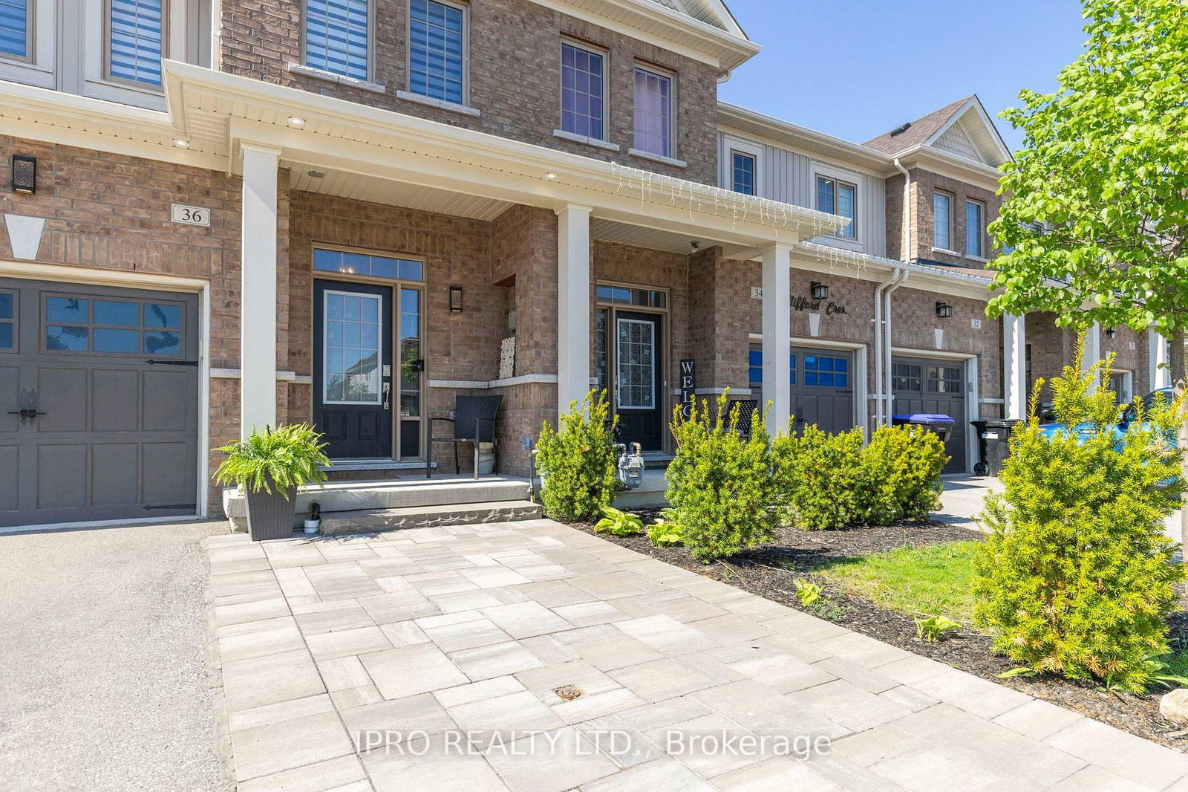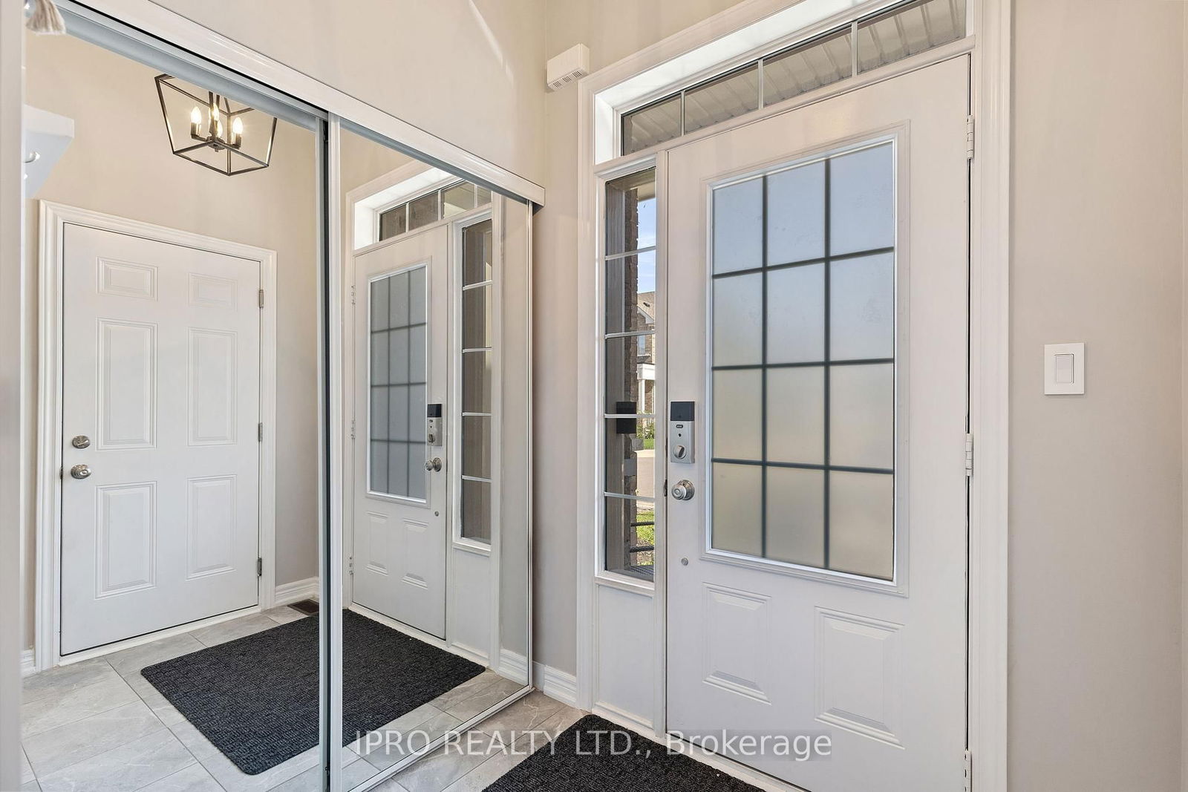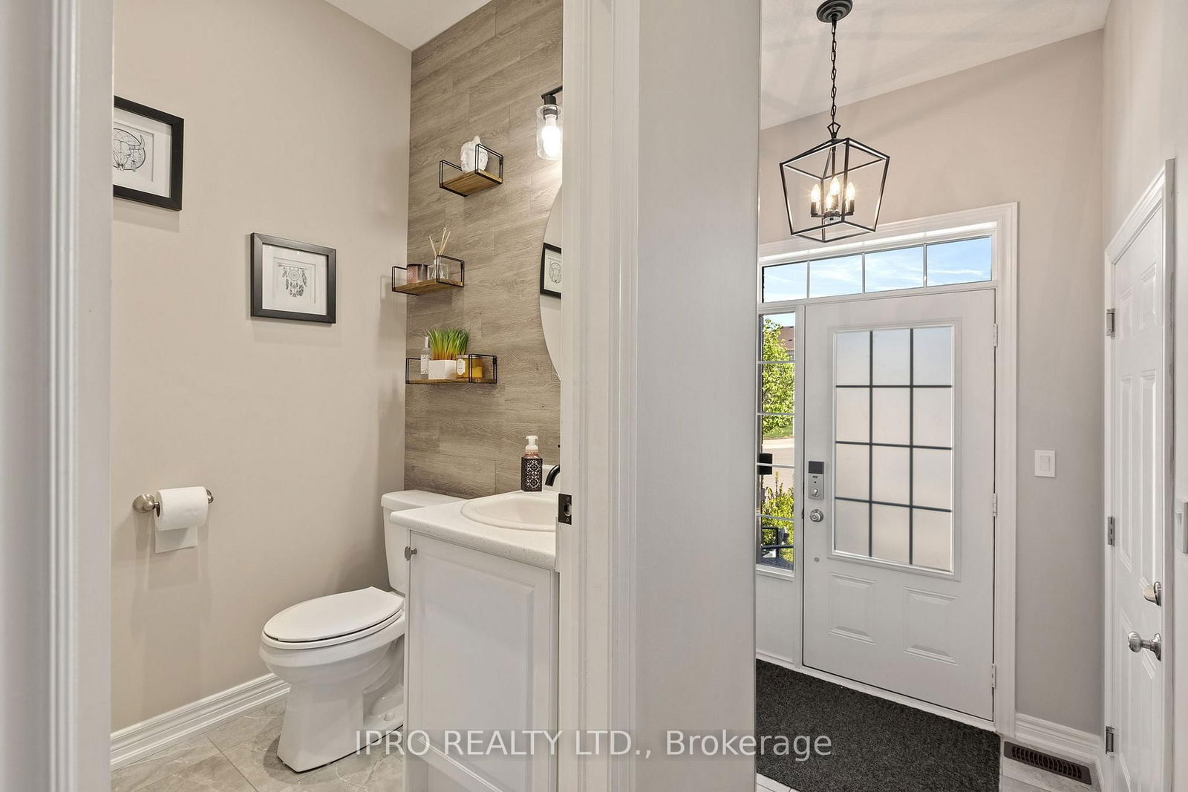36 Clifford Crescent, New Tecumseth, ON L0G1W0




Property Overview
Home Type
Row / Townhouse
Lot Size
1 Acres
Community
Tottenham
Beds
3
Heating
Data Unavailable
Full Baths
3
Cooling
Air Conditioning (Central)
Parking Space(s)
3
Year Built
2025
Property Taxes
$3,495
Days on Market
18
MLS® #
N12152541
Price / Sqft
$736
Style
Two Storey
Description
Collapse
Estimated buyer fees
| List price | $809,999 |
| Typical buy-side realtor | $20,250 |
| Bōde | $0 |
| Saving with Bōde | $20,250 |
When you are empowered by Bōde, you don't need an agent to buy or sell your home. For the ultimate buying experience, connect directly with a Bōde seller.
Interior Details
Expand
Flooring
See Home Description
Heating
See Home Description
Cooling
Air Conditioning (Central)
Basement details
None
Basement features
Full
Exterior Details
Expand
Exterior
Brick
Number of finished levels
2
Exterior features
Vinyl Siding
Construction type
See Home Description
Roof type
Asphalt Shingles
Foundation type
Concrete
More Information
Expand
Property
Community features
Park
Multi-unit property?
Data Unavailable
HOA fee includes
See Home Description
Parking
Parking space included
Yes
Total parking
3
Parking features
No Garage
This REALTOR.ca listing content is owned and licensed by REALTOR® members of The Canadian Real Estate Association.
