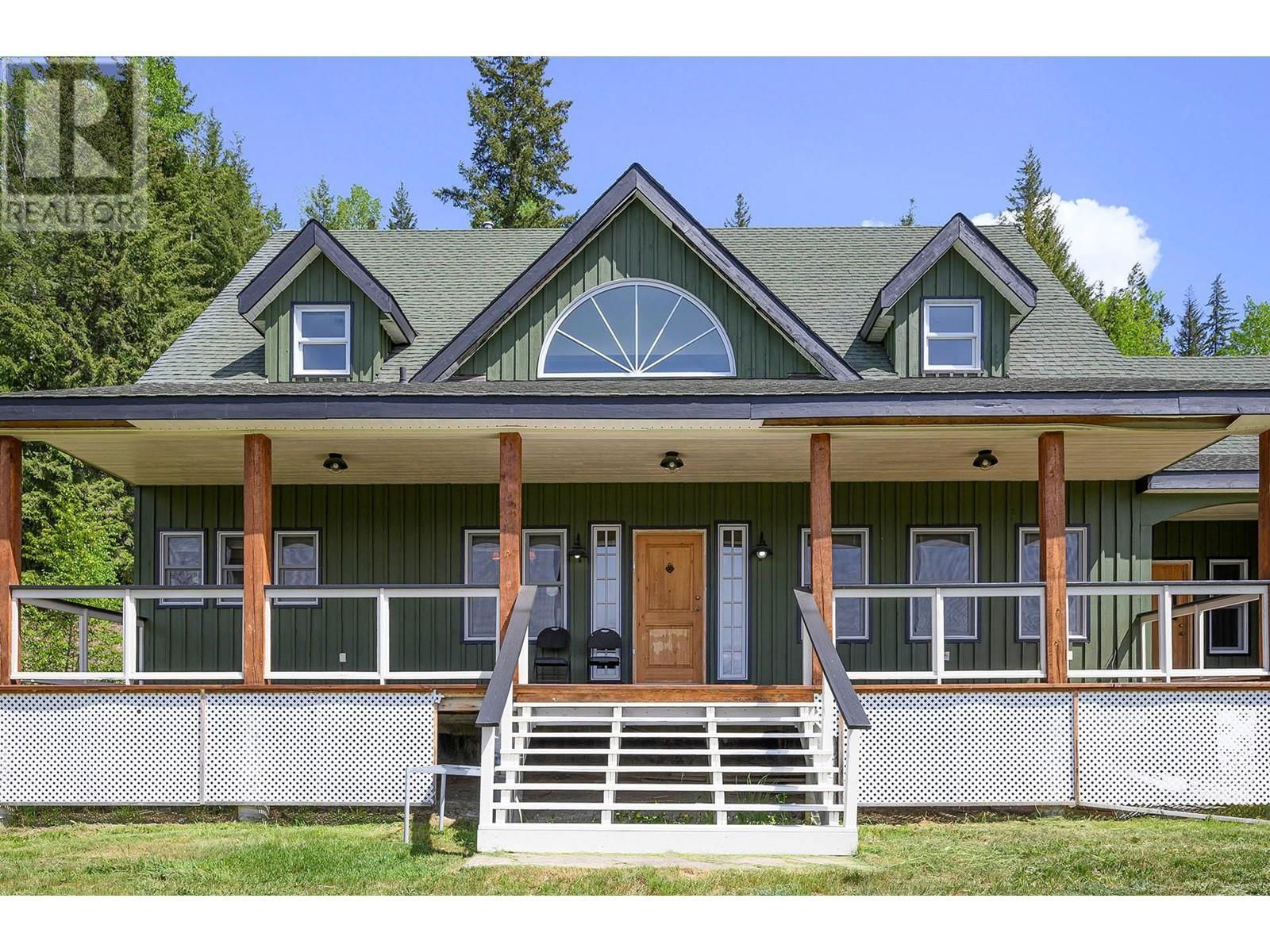405 RAFT WEST FSR Road, Clearview, BC V0E1N1
$729,900
Beds
3
Baths
2.5
Sqft
3213
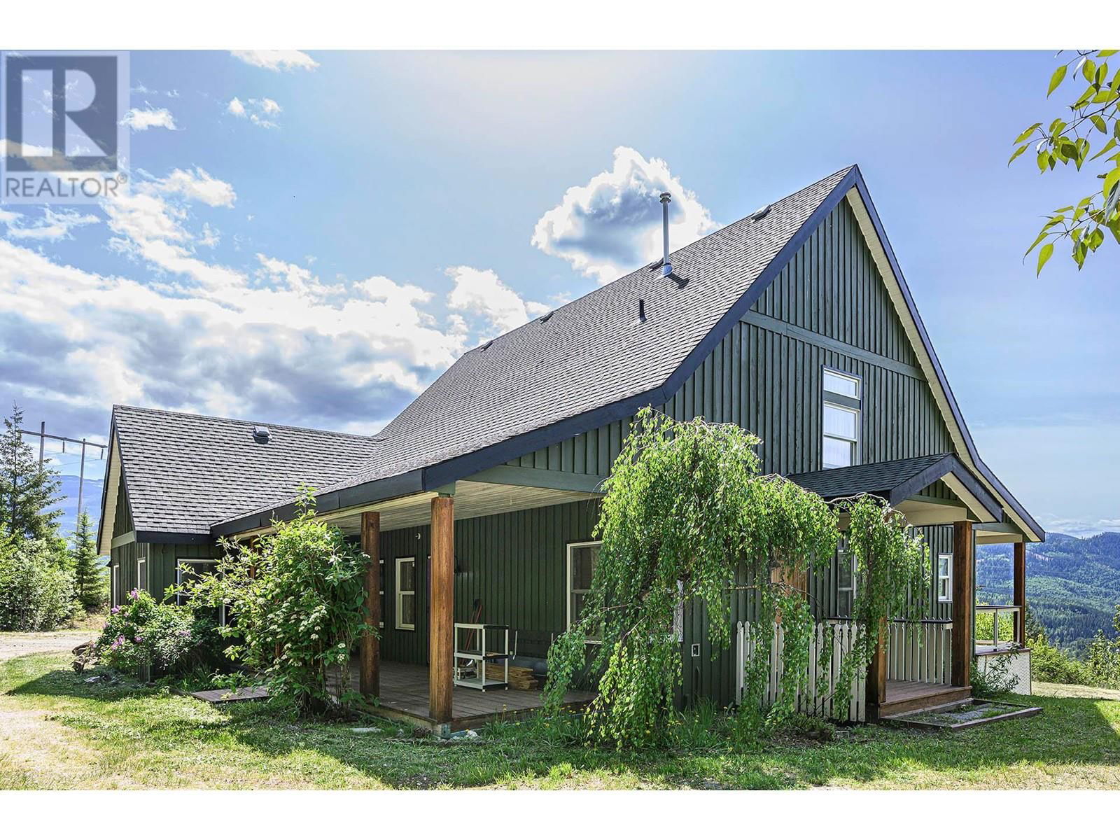
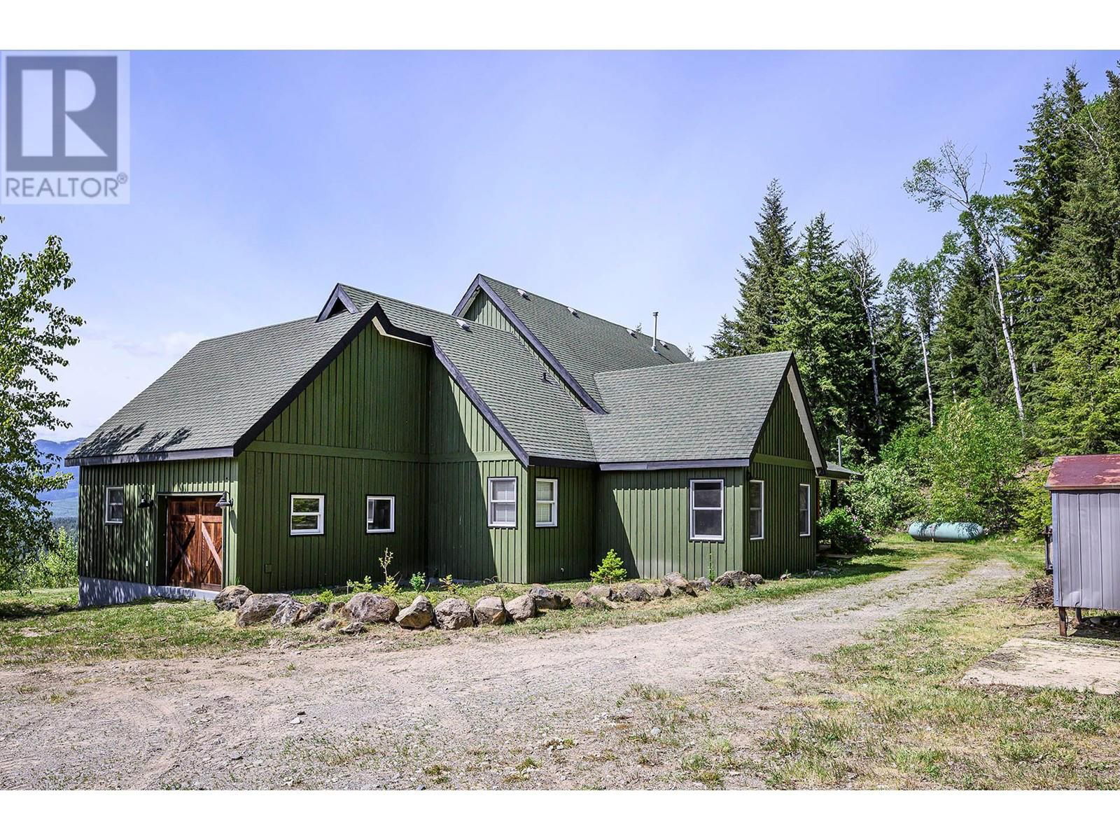
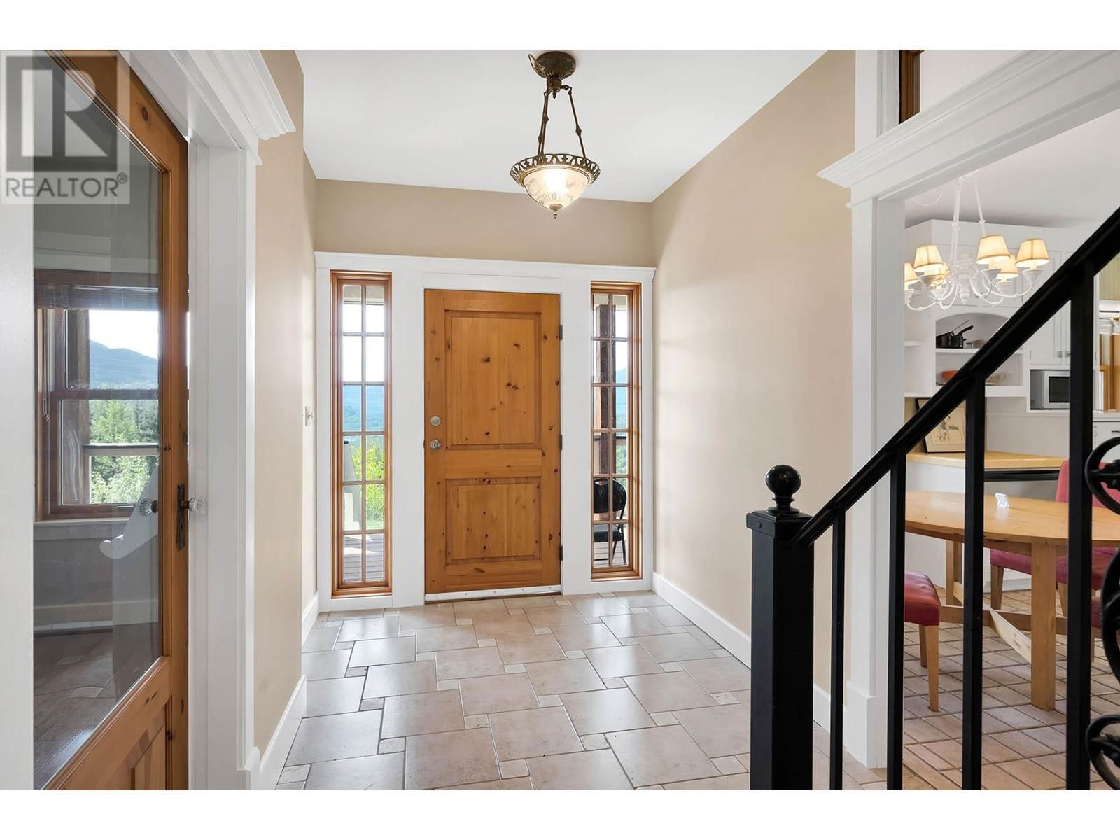
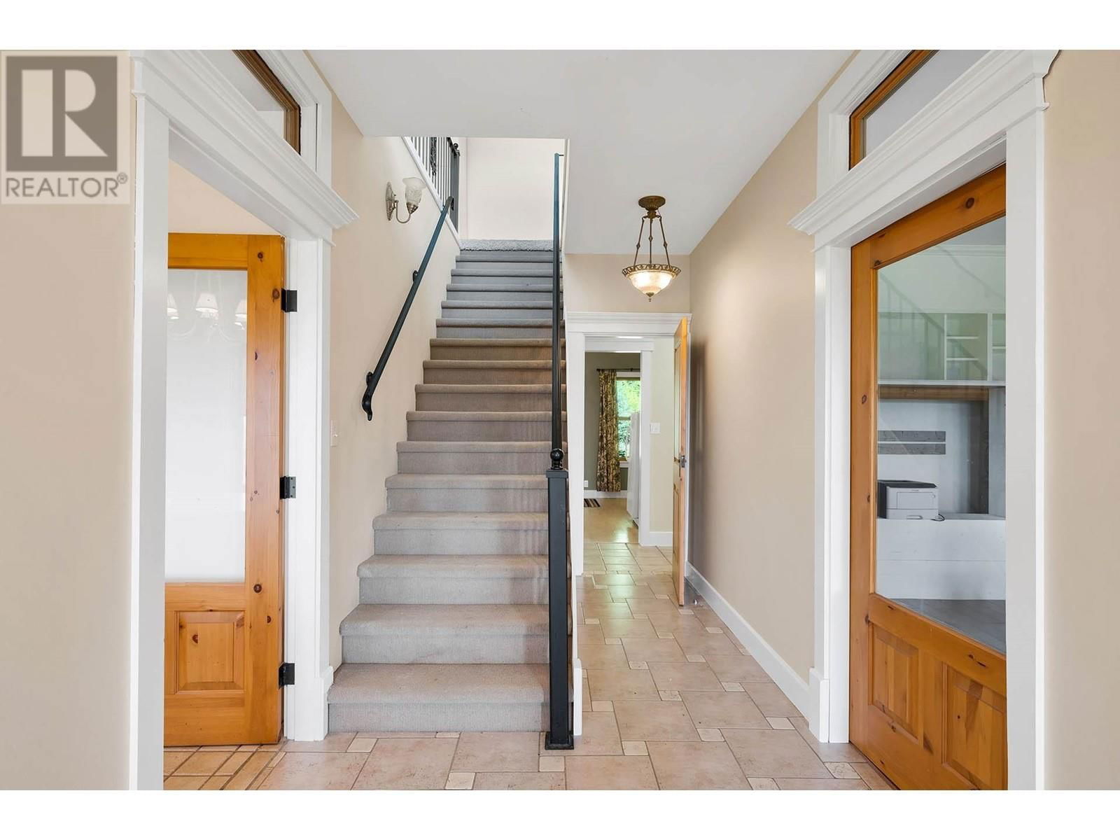
Property Overview
Home Type
Detached
Building Type
House
Lot Size
107 Sqft
Community
None
Beds
3
Heating
Electric
Full Baths
2
Cooling
Data Unavailable
Half Baths
1
Parking Space(s)
1
Year Built
2001
Property Taxes
$4,100
Days on Market
15
MLS® #
10347439
Price / Sqft
$227
Land Use
Unknown
Description
Collapse
Estimated buyer fees
| List price | $729,900 |
| Typical buy-side realtor | $10,464 |
| Bōde | $0 |
| Saving with Bōde | $10,464 |
When you are empowered by Bōde, you don't need an agent to buy or sell your home. For the ultimate buying experience, connect directly with a Bōde seller.
Interior Details
Expand
Flooring
Hardwood, Ceramic Tile
Heating
Baseboard, In Floor Heating System
Number of fireplaces
1
Basement details
None
Basement features
Full
Appliances included
Refrigerator, Dishwasher, Electric Range
Exterior Details
Expand
Exterior
Wood Siding
Construction type
See Home Description
Roof type
Asphalt Shingles
Foundation type
See Home Description
More Information
Expand
Property
Community features
None
Multi-unit property?
Data Unavailable
HOA fee includes
See Home Description
Parking
Parking space included
Yes
Total parking
1
Parking features
No Garage
This REALTOR.ca listing content is owned and licensed by REALTOR® members of The Canadian Real Estate Association.
