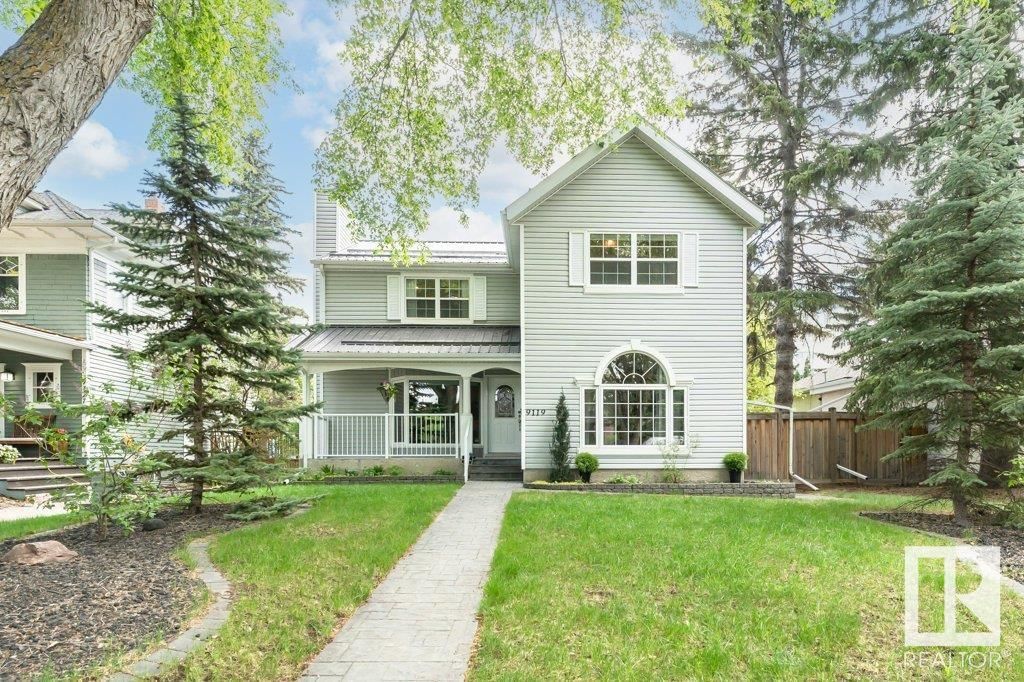9119 117 Street, Edmonton, AB T6G1S1
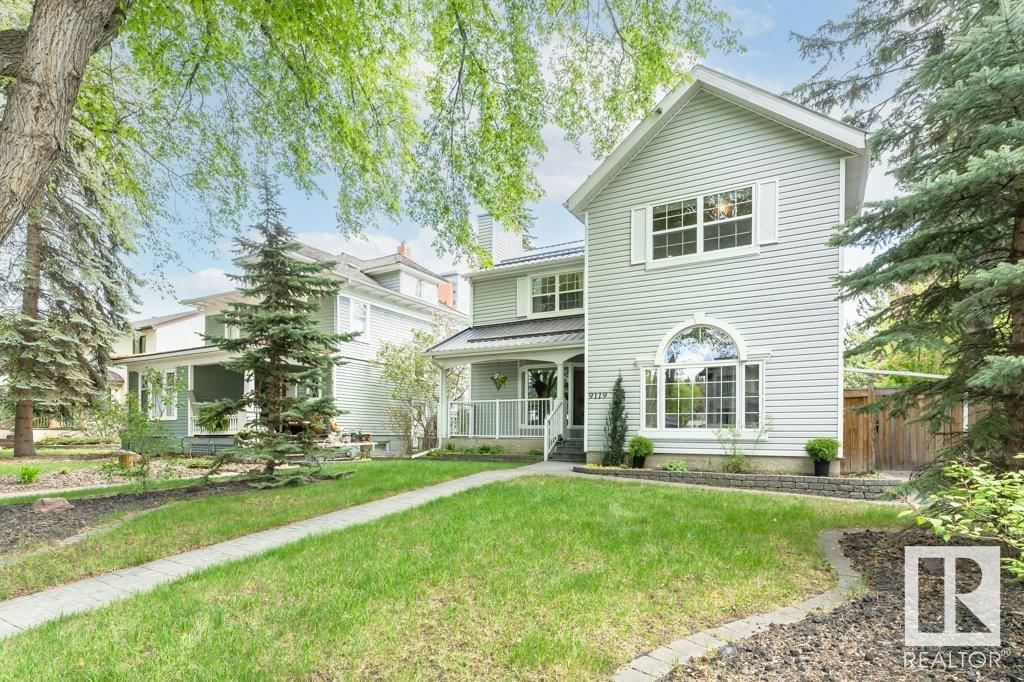
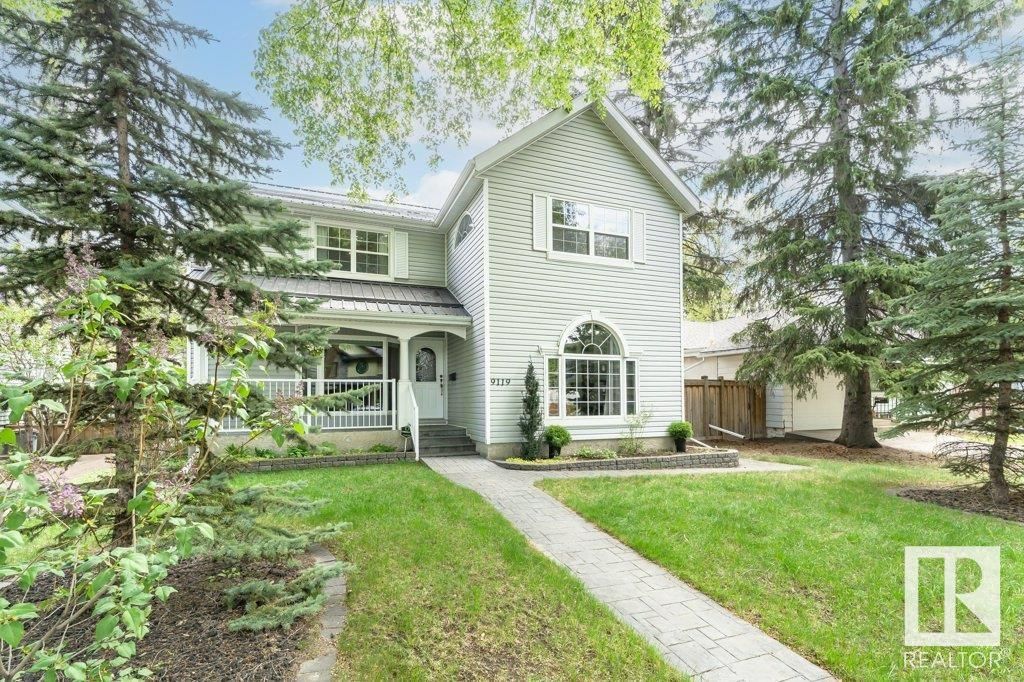
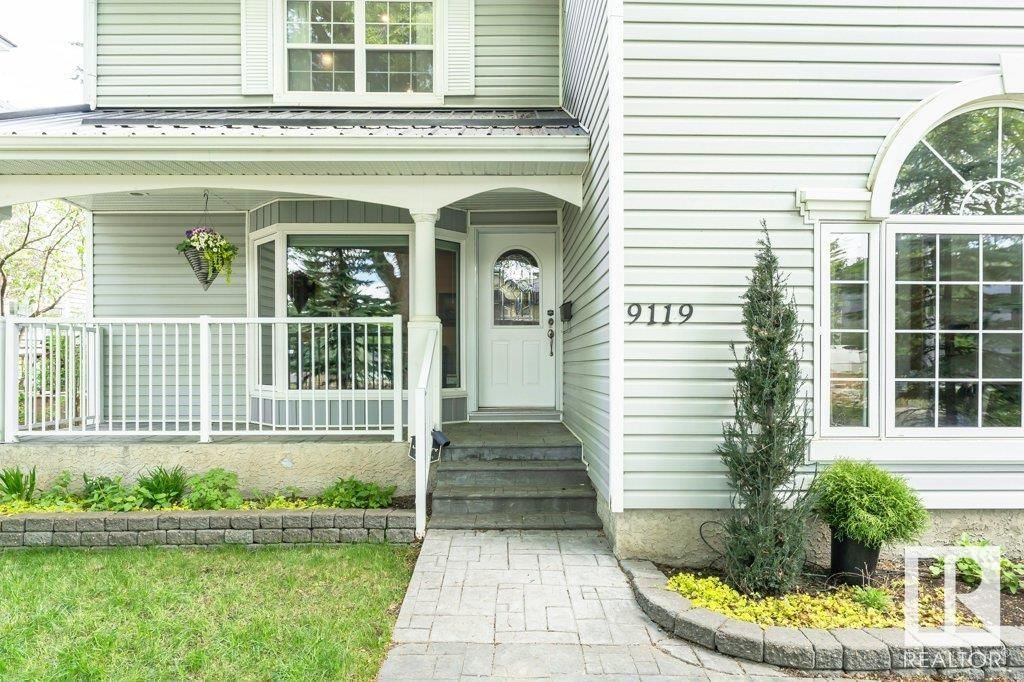
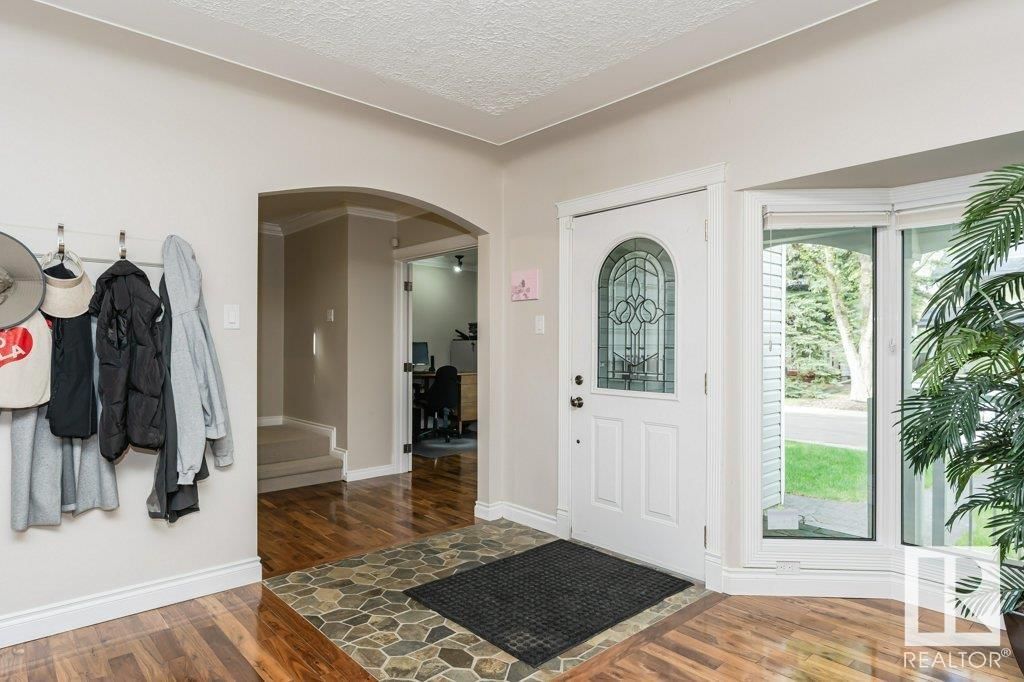
Property Overview
Home Type
Detached
Building Type
House
Lot Size
7490 Sqft
Community
Windsor Park
Beds
5
Heating
Natural Gas
Full Baths
4
Cooling
Data Unavailable
Parking Space(s)
7
Year Built
1948
Days on Platform
15
MLS® #
E4437158
Price / Sqft
$646
Land Use
Zone 15
Style
Two Storey
Description
Collapse
Estimated buyer fees
| List price | $1,675,000 |
| Typical buy-side realtor | $27,125 |
| Bōde | $0 |
| Saving with Bōde | $27,125 |
When you are empowered by Bōde, you don't need an agent to buy or sell your home. For the ultimate buying experience, connect directly with a Bōde seller.
Interior Details
Expand
Flooring
Hardwood, Laminate Flooring, Marble
Heating
In Floor Heating System
Basement details
Finished
Basement features
Full
Appliances included
Garage Control(s), Microwave Hood Fan, Refrigerator, Window Coverings
Exterior Details
Expand
Exterior
Wood Siding, Vinyl Siding
Number of finished levels
2
Construction type
Wood Frame
Roof type
Metal
Foundation type
Concrete Slab
More Information
Expand
Property
Community features
Golf, Playground
Multi-unit property?
Data Unavailable
HOA fee includes
See Home Description
Parking
Parking space included
Yes
Total parking
7
Parking features
Triple Garage Detached
Disclaimer: MLS® System Data made available from the REALTORS® Association of Edmonton.
Data is deemed reliable but is not guaranteed accurate
by the REALTORS® Association of Edmonton.
Copyright 2025 by the REALTORS® Association of Edmonton.
All Rights Reserved. Data was last updated Sunday, June 1, 2025, 1:25:34 PM UTC.
This REALTOR.ca listing content is owned and licensed by REALTOR® members of The Canadian Real Estate Association.
