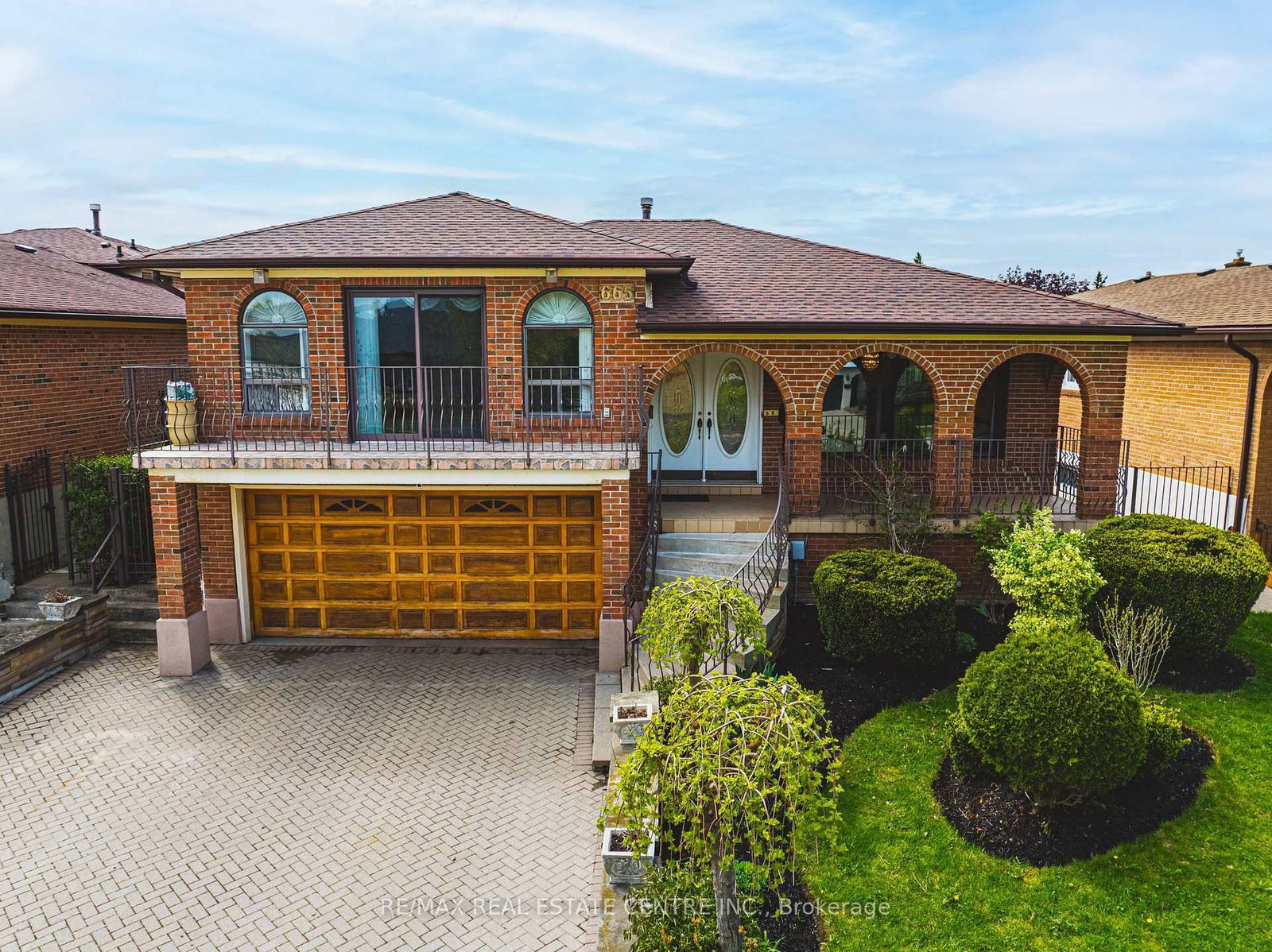665 Woodbridge Avenue, Vaughan, ON L4L2T9
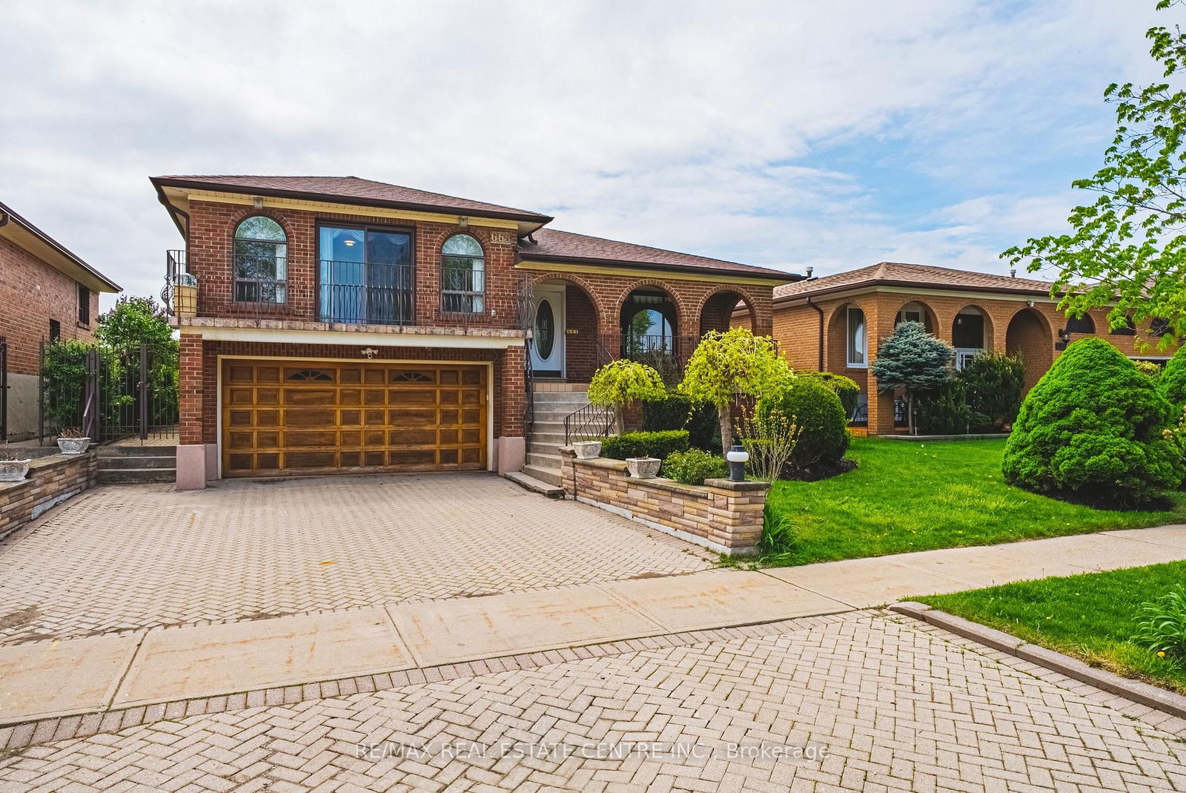
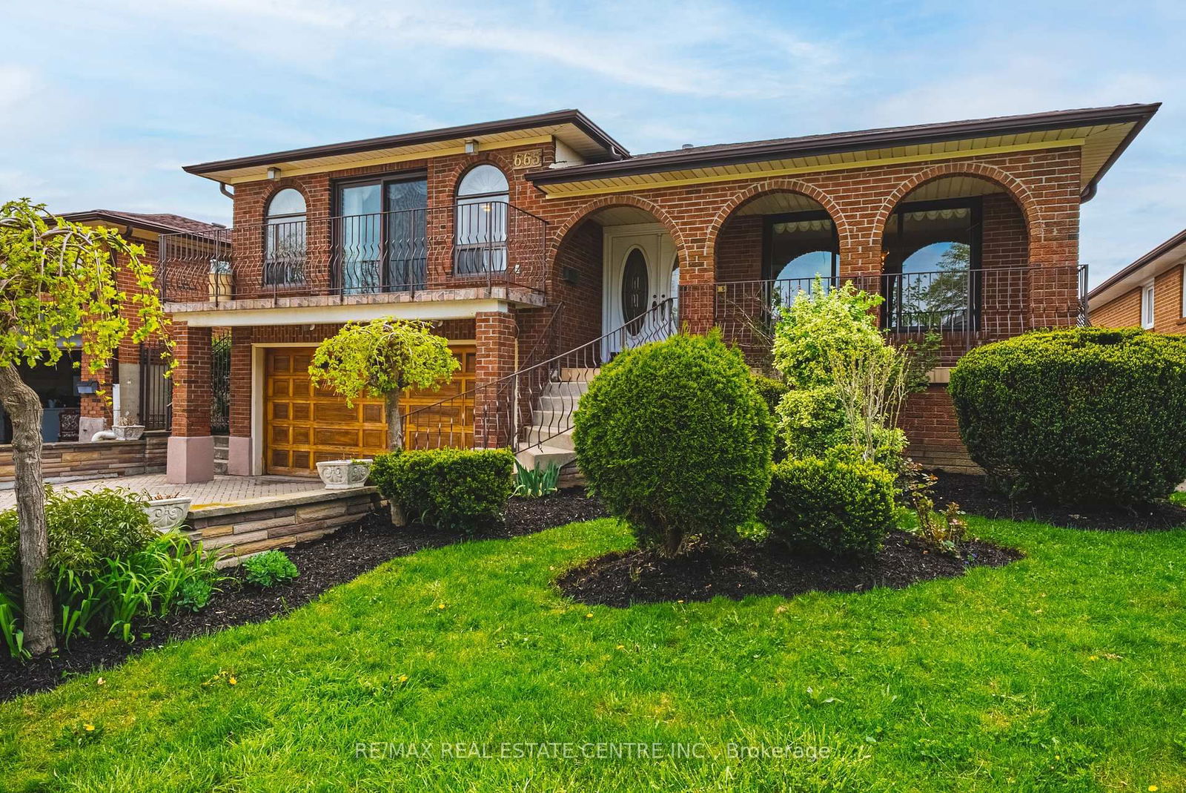
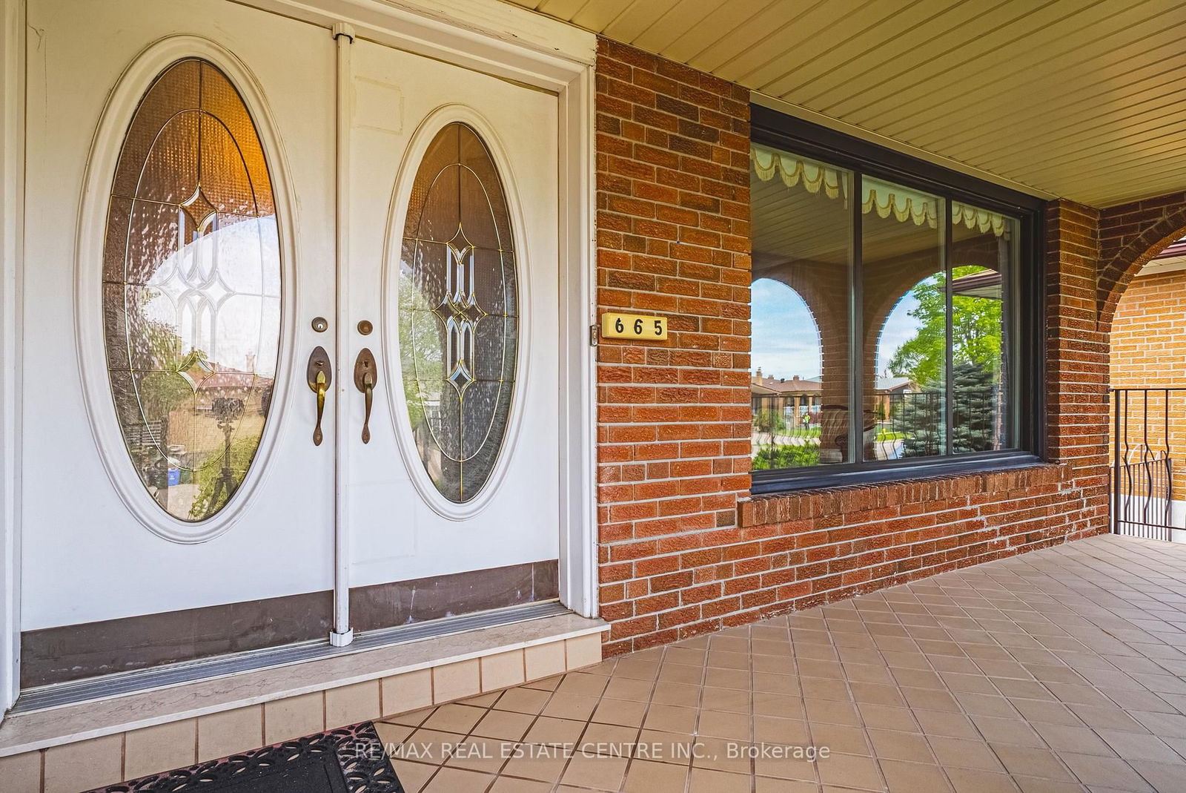
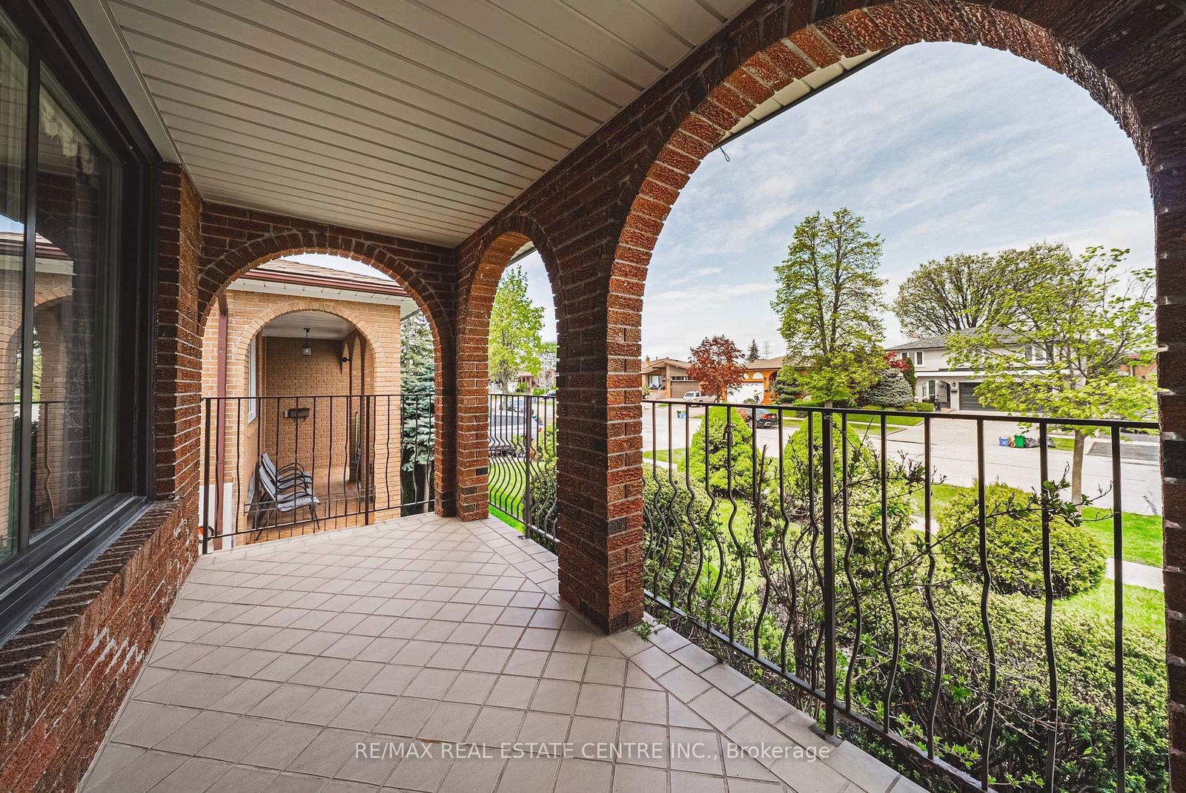
Property Overview
Home Type
Detached
Building Type
House
Lot Size
6016 Sqft
Community
West Woodbridge
Beds
5
Heating
Data Unavailable
Full Baths
3
Cooling
Air Conditioning (Central)
Parking Space(s)
4
Property Taxes
$5,111
Days on Market
16
MLS® #
N12152986
Price / Sqft
$933
Style
Two Storey
Description
Collapse
Estimated buyer fees
| List price | $1,399,900 |
| Typical buy-side realtor | $34,998 |
| Bōde | $0 |
| Saving with Bōde | $34,998 |
When you are empowered by Bōde, you don't need an agent to buy or sell your home. For the ultimate buying experience, connect directly with a Bōde seller.
Interior Details
Expand
Flooring
See Home Description
Heating
See Home Description
Cooling
Air Conditioning (Central)
Basement details
Finished
Basement features
None
Exterior Details
Expand
Exterior
Brick
Number of finished levels
2
Construction type
See Home Description
Roof type
Asphalt Shingles
Foundation type
Concrete
More Information
Expand
Property
Community features
Park, Schools Nearby
Multi-unit property?
Data Unavailable
HOA fee includes
See Home Description
Parking
Parking space included
Yes
Total parking
4
Parking features
No Garage
This REALTOR.ca listing content is owned and licensed by REALTOR® members of The Canadian Real Estate Association.
