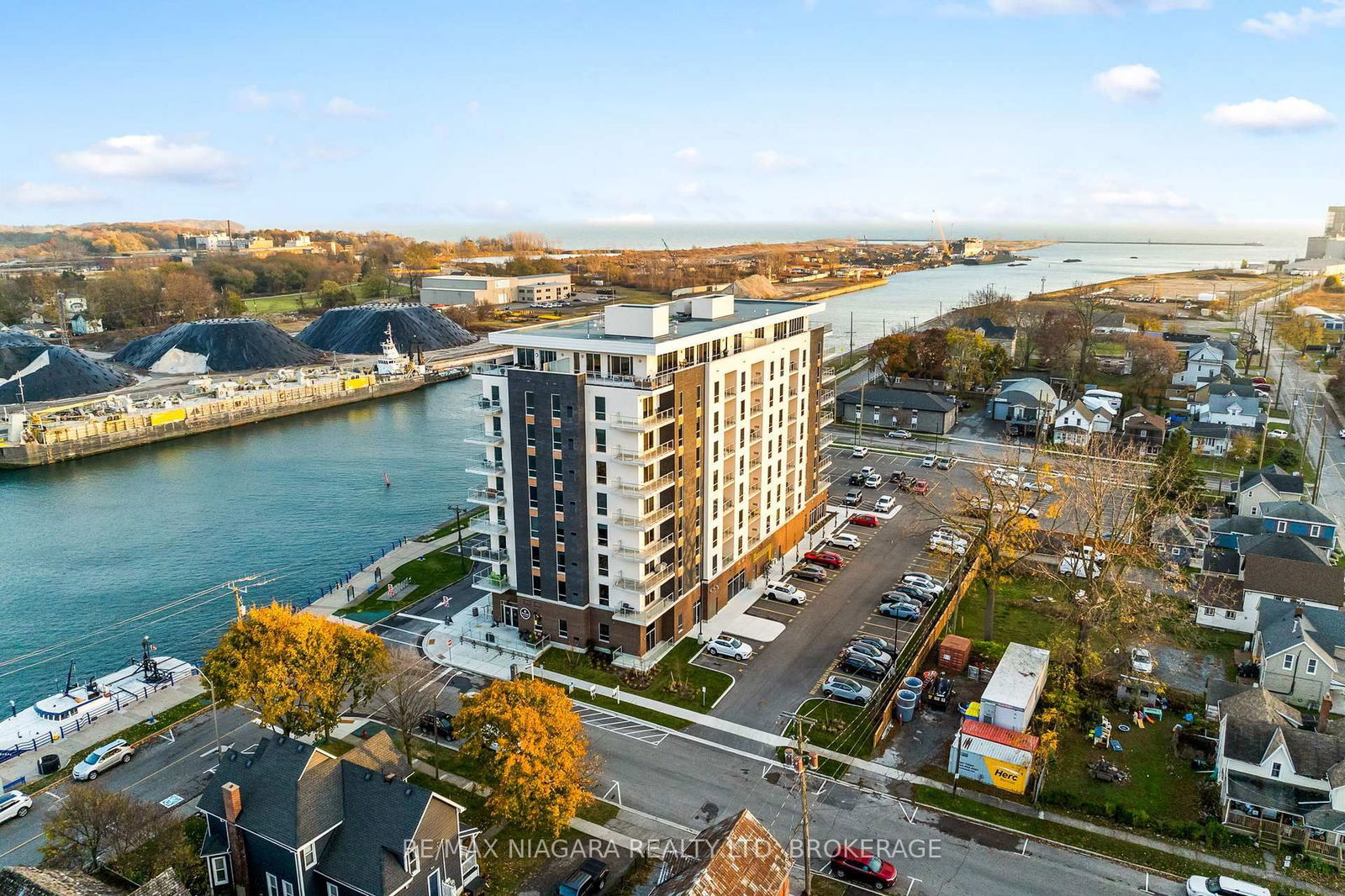#703 118 West Street, Port Colborne, ON L3K4E6
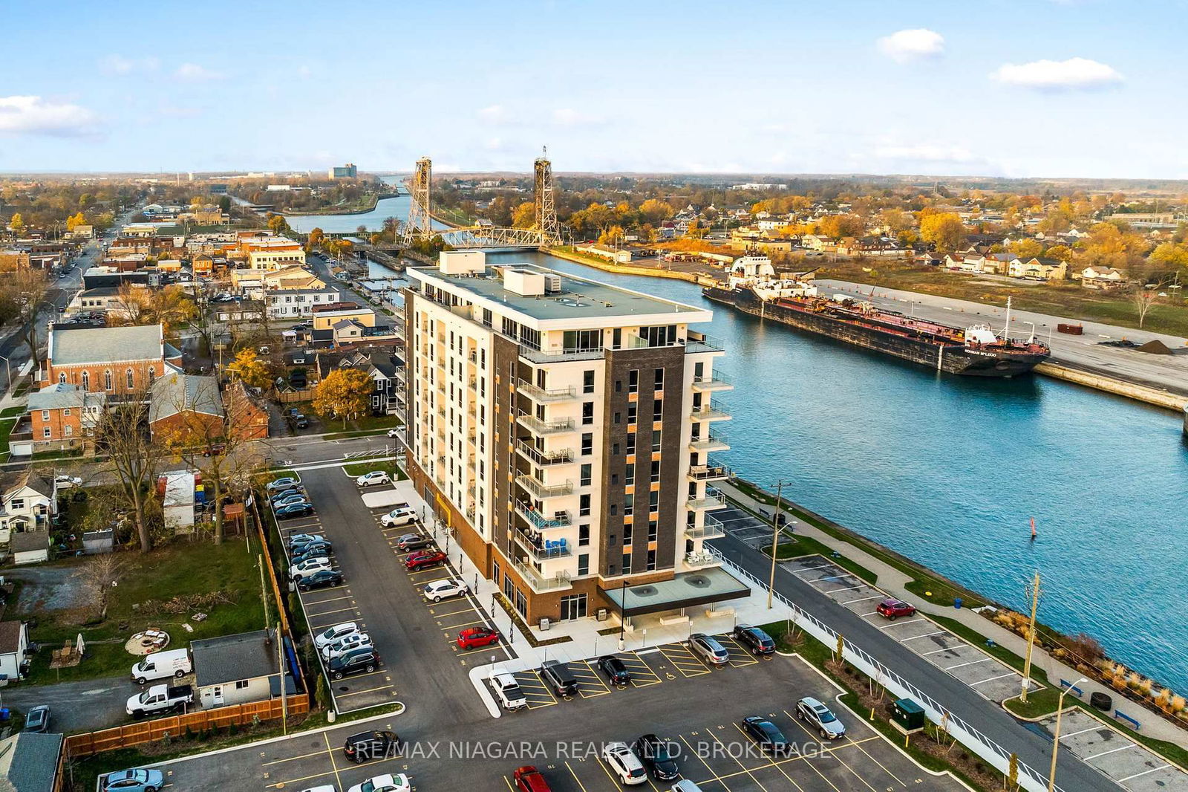
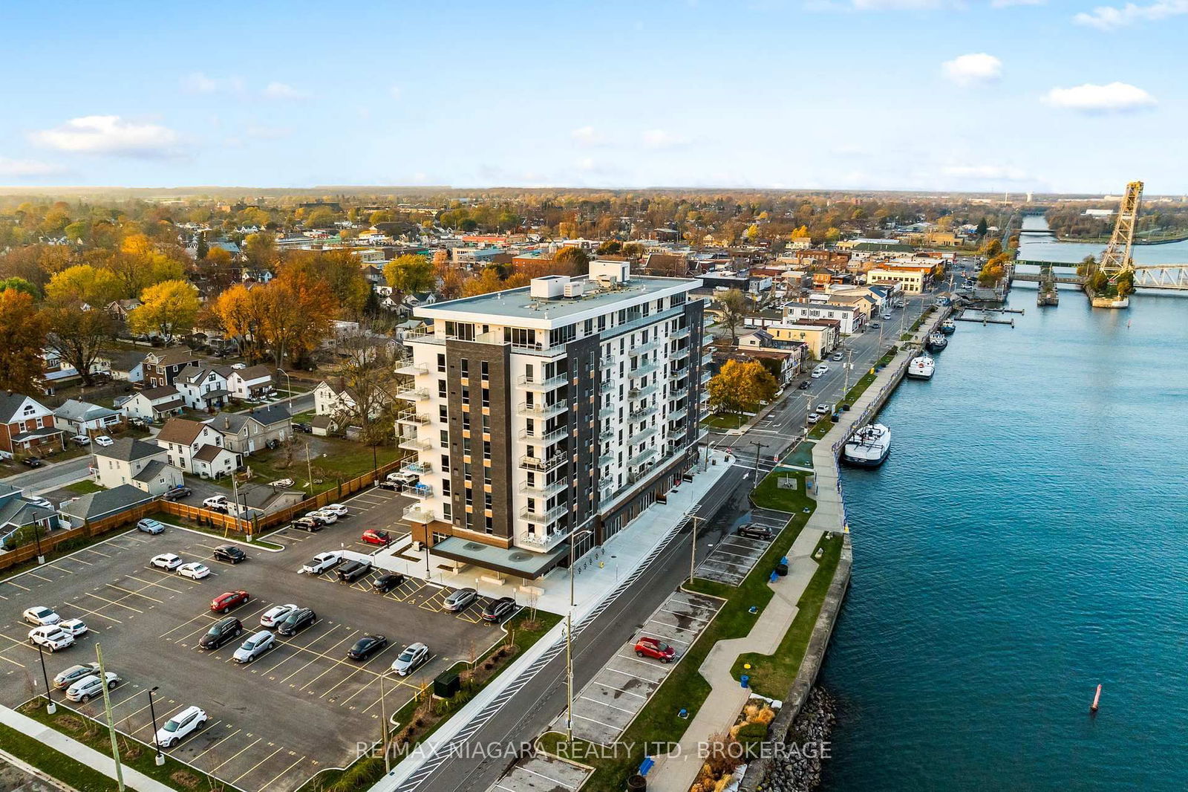
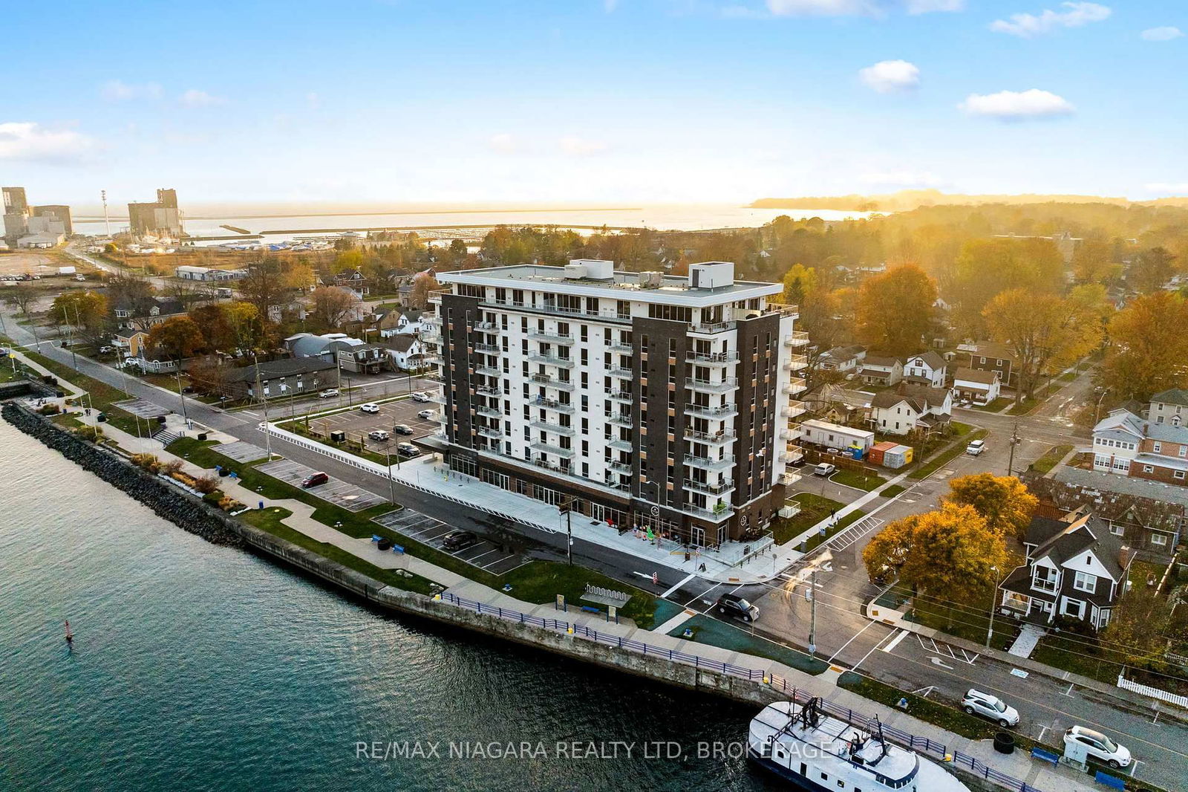
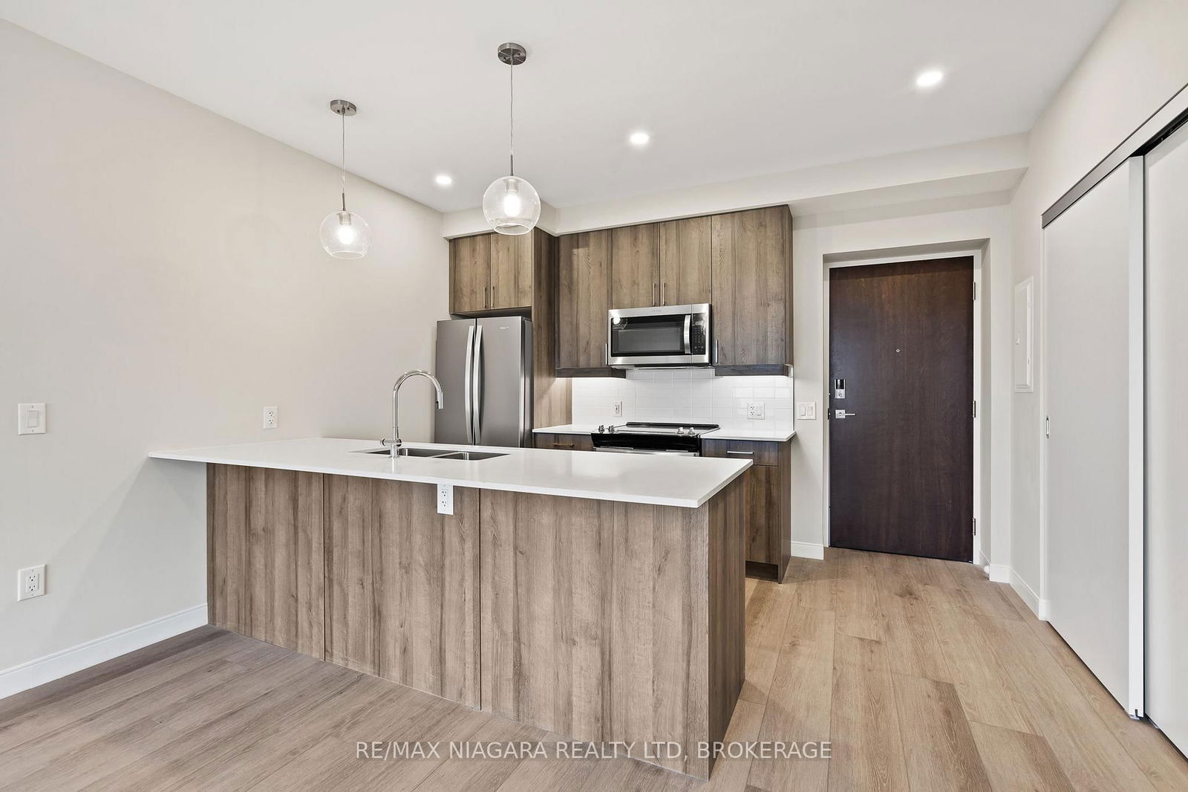
Property Overview
Home Type
Apartment
Building Type
Low Rise Apartment
Community
Sugarbush
Beds
1
Heating
Data Unavailable
Full Baths
1
Cooling
Air Conditioning (Central)
Parking Space(s)
1
Year Built
2025
Days on Market
17
MLS® #
X12155335
Price / Sqft
$750
Description
Collapse
Estimated buyer fees
| List price | $525,000 |
| Typical buy-side realtor | $13,125 |
| Bōde | $0 |
| Saving with Bōde | $13,125 |
When you are empowered by Bōde, you don't need an agent to buy or sell your home. For the ultimate buying experience, connect directly with a Bōde seller.
Interior Details
Expand
Flooring
See Home Description
Heating
See Home Description
Cooling
Air Conditioning (Central)
Basement details
None
Basement features
None
Exterior Details
Expand
Exterior
Brick
Exterior features
Stucco/Plaster
Construction type
See Home Description
Roof type
EPDM Membrane
Foundation type
Concrete Slab
More Information
Expand
Property
Community features
Golf, Lake, Park
Multi-unit property?
Data Unavailable
HOA fee includes
See Home Description
Strata Details
Strata type
Unsure
Strata fee
$300 / month
Strata fee includes
Water / Sewer, Parking
Animal Policy
No pets
Parking
Parking space included
Yes
Total parking
1
Parking features
No Garage
This REALTOR.ca listing content is owned and licensed by REALTOR® members of The Canadian Real Estate Association.
