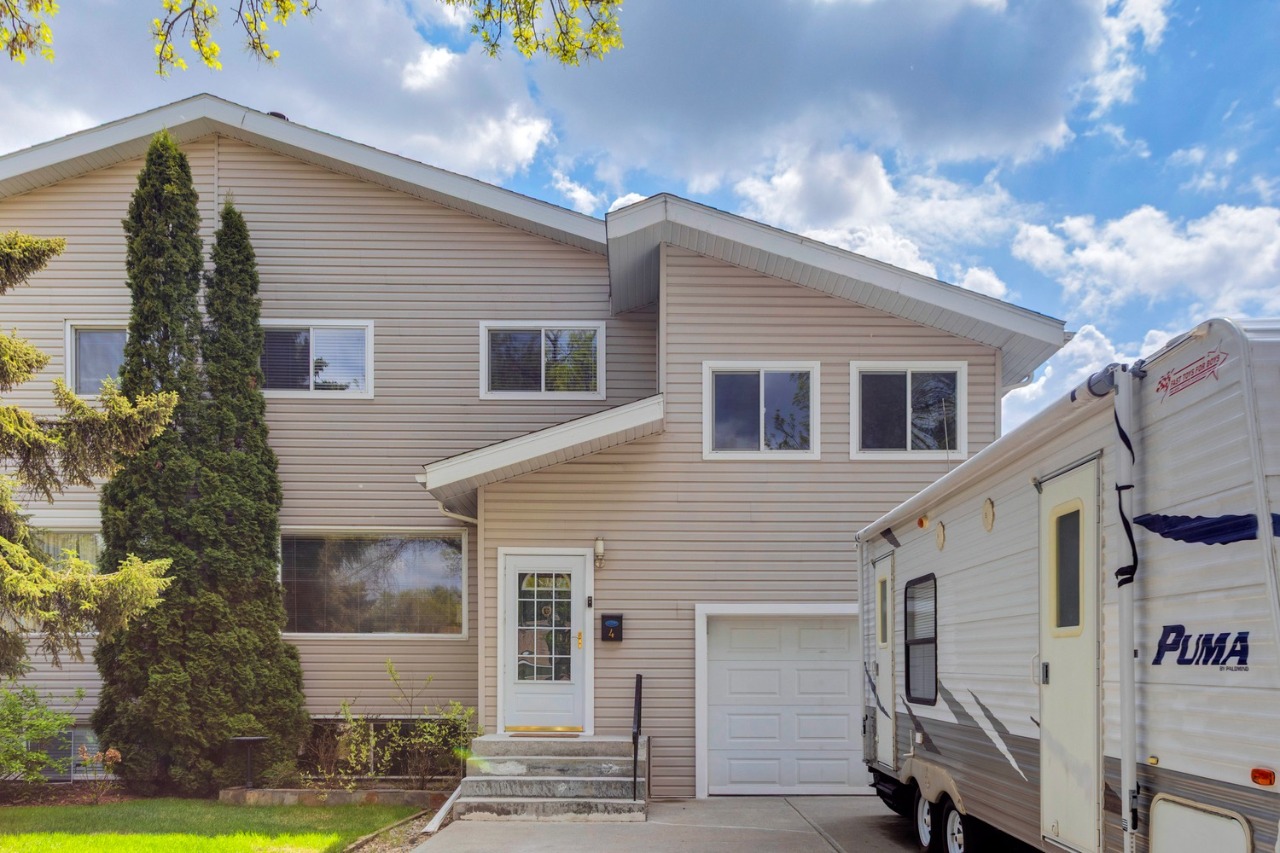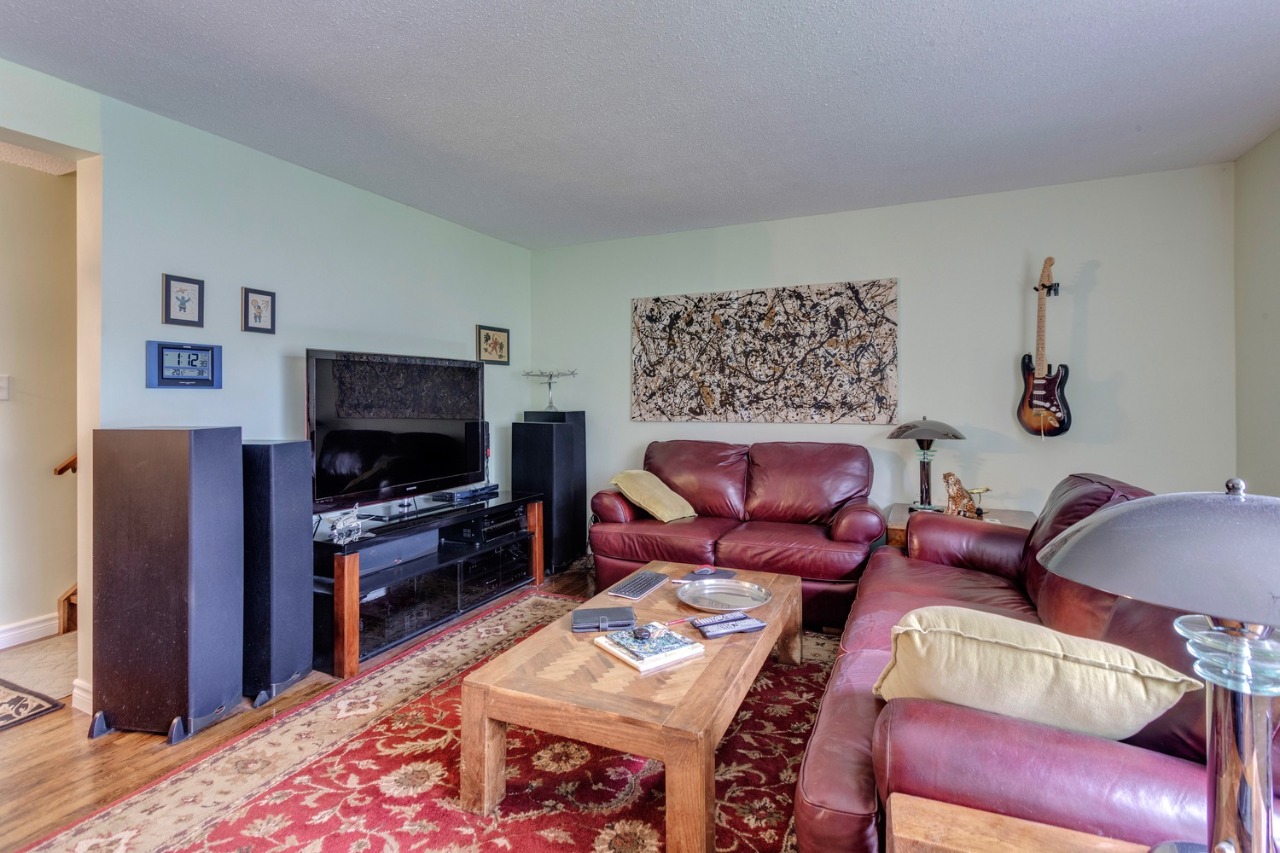#4 4 Milburn Crescent, St. Albert, AB T8N1X8
Bōde Listing
This home is listed without an agent, meaning you deal directly with the seller and both the buyer and seller save time and money.
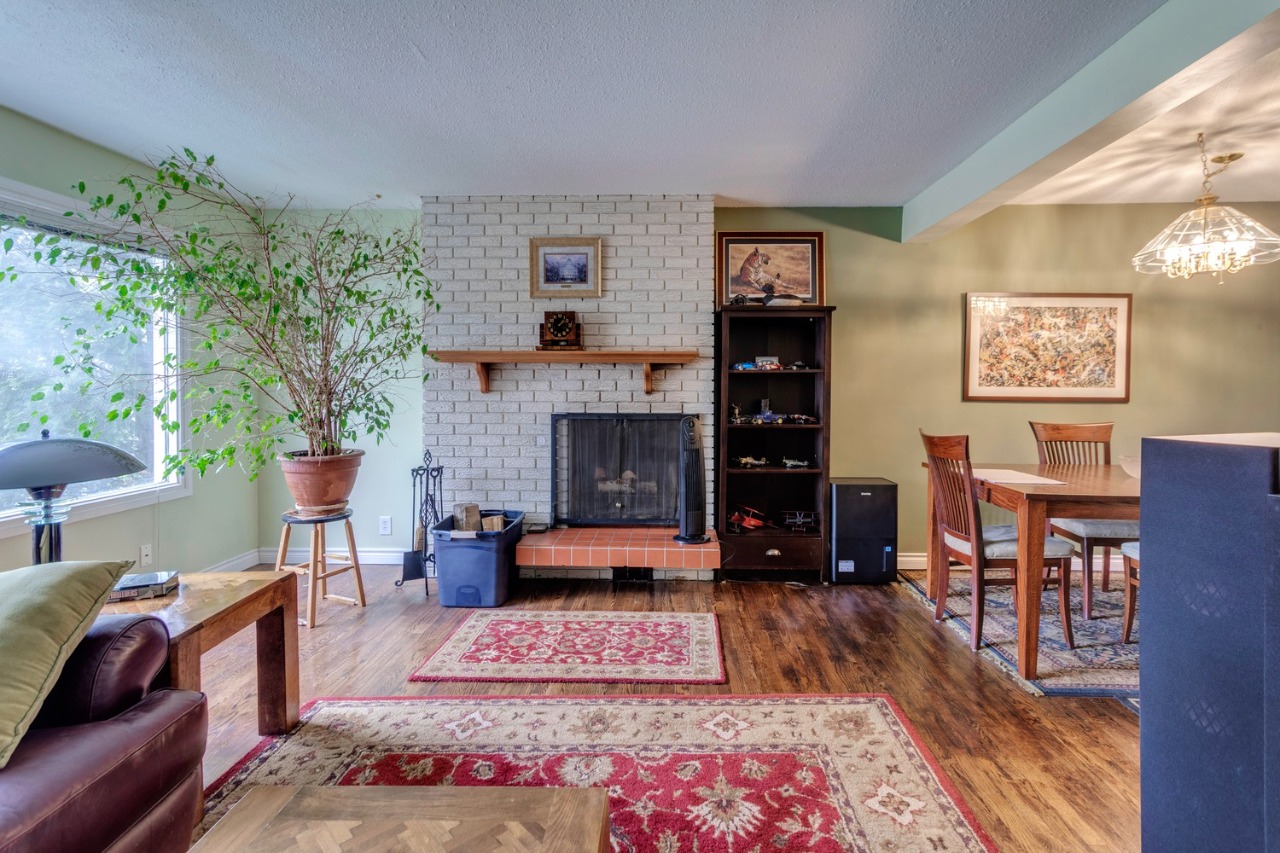
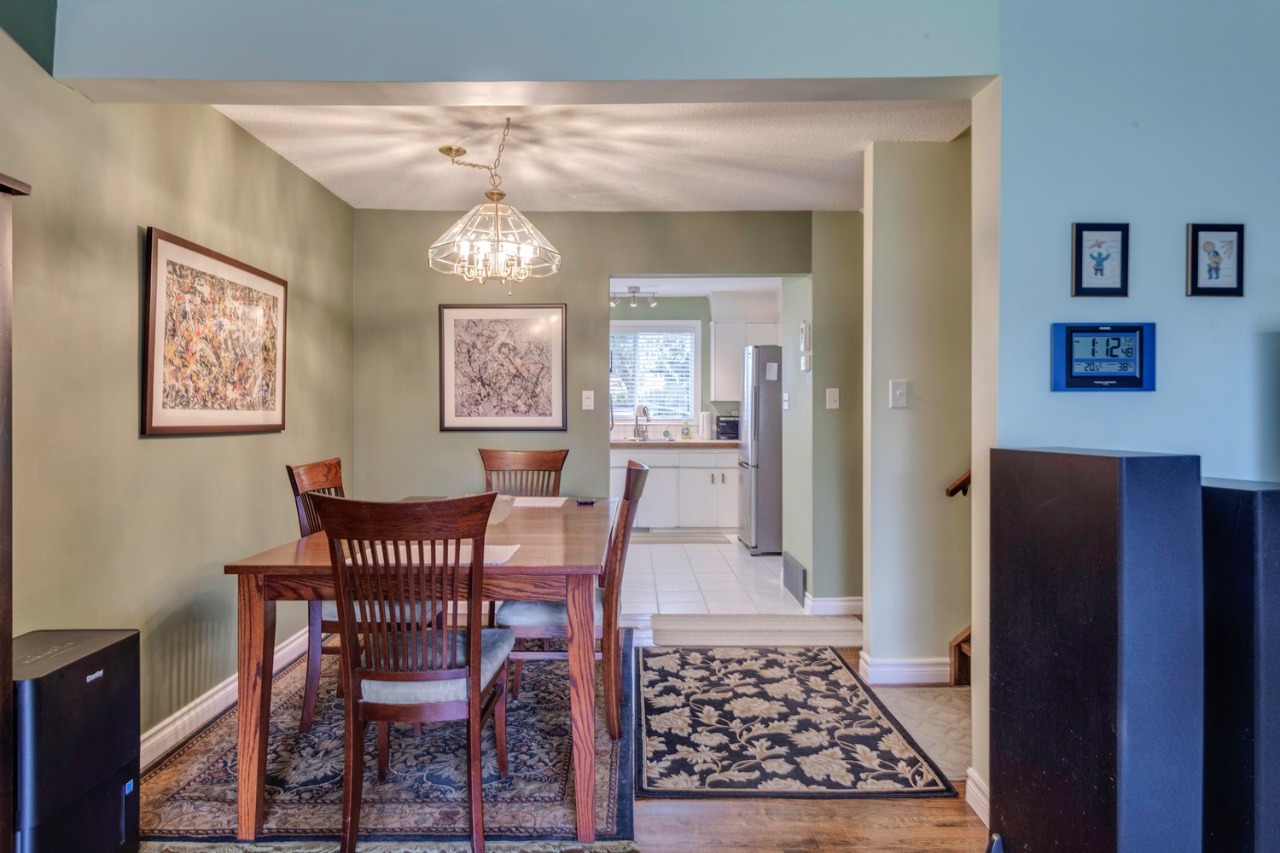
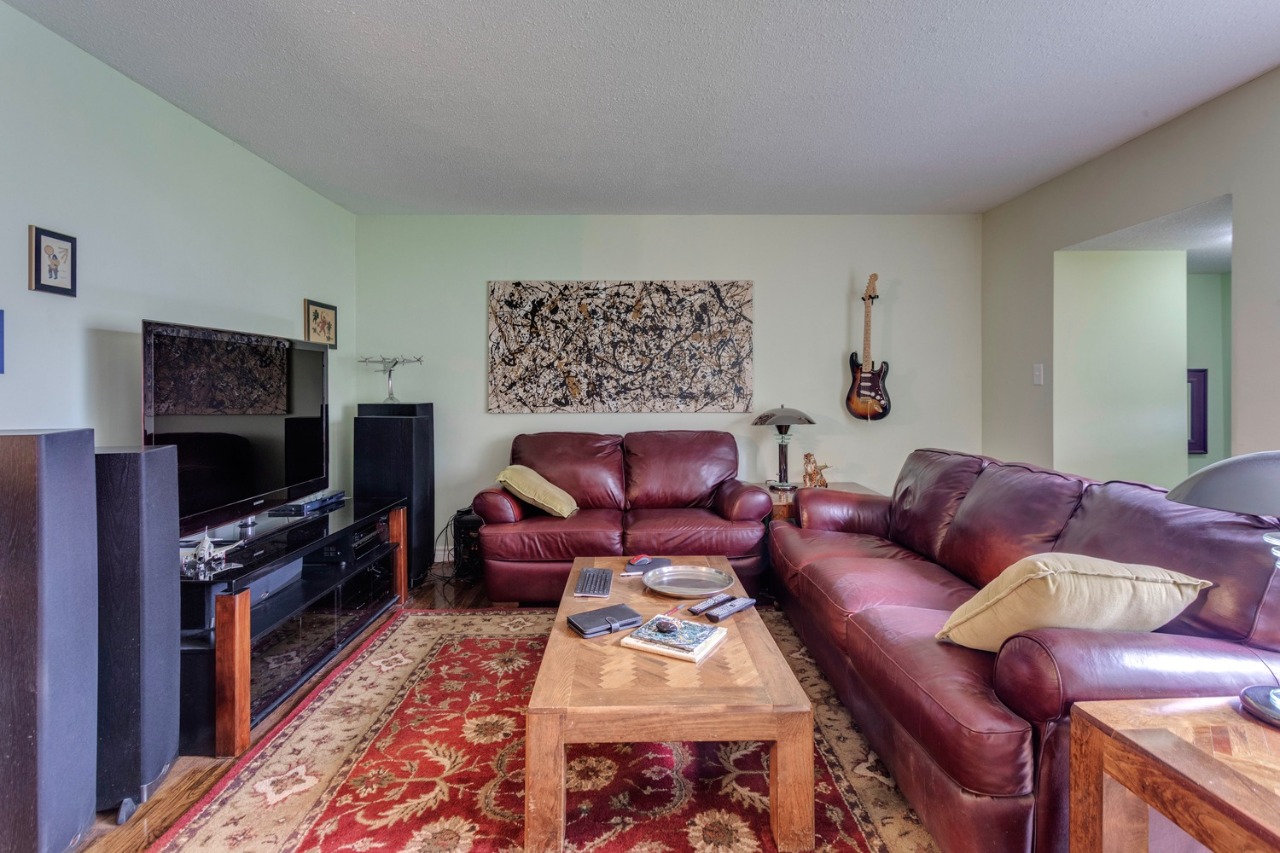
Bōde Listing
This home is listed without an agent, meaning you deal directly with the seller and both the buyer and seller save time and money.

Gary is selling this home using Bōde.
Your viewing request will go directly to the seller(s). It’s that easy.
Property Overview
Home Type
Semi-Detached
Garage Size
496 sqft
Community
Mission
Beds
4
Heating
Natural Gas
Full Baths
1
Cooling
None
Half Baths
1
Parking Space(s)
5
Year Built
1973
Time on Bōde
5
MLS® #
E4442972
Bōde ID
20183481
Style
Two Storey
Owner's Highlights
Collapse
Description
Collapse
Additional Information
Collapse
Estimated buyer fees
| List price | $420,000 |
| Typical buy-side realtor | $8,300 |
| Bōde | $0 |
| Saving with Bōde | $8,300 |
When you're empowered to buy your own home, you don't need an agent. And no agent means no commission. We charge no fee (to the buyer or seller) when you buy a home on Bōde, saving you both thousands.
Interior Details
Expand
Interior features
Wired for Data, Track Lighting
Flooring
Hardwood, Ceramic Tile, Carpet, Slate
Heating
One Furnace
Cooling
None
Number of fireplaces
1
Fireplace features
Mantle, Brick Facing
Fireplace fuel
Wood
Basement details
Partly Finished
Basement features
Full
Appliances included
Dishwasher, Electric Range, Freezer, Garage Control(s), Refrigerator, Washer, Dryer
Other goods included
window coverings, fire place screen, garage remotes 3
Exterior Details
Expand
Exterior
Vinyl Siding, Cedar
Number of finished levels
3
Exterior features
Deck
Construction type
Wood Frame
Roof type
Asphalt Shingles
Foundation type
Concrete
More Information
Expand
Property
Community features
Park, Schools Nearby, Sidewalks, Street Lights, Shopping Nearby, Playground
Out buildings
Shed
Lot features
Back Yard, Level Lot, Landscaped
Front exposure
Northwest
Multi-unit property?
No
Parking
Parking space included
Yes
Total parking
5
Parking features
Double Garage Attached, RV Parking, Parking Pad
Utilities
Water supply
Municipal / City
Disclaimer: MLS® System Data made available from the REALTORS® Association of Edmonton.
Data is deemed reliable but is not guaranteed accurate
by the REALTORS® Association of Edmonton.
Copyright 2025 by the REALTORS® Association of Edmonton.
All Rights Reserved. Data was last updated Wednesday, July 2, 2025, 1:43:40 AM UTC.
