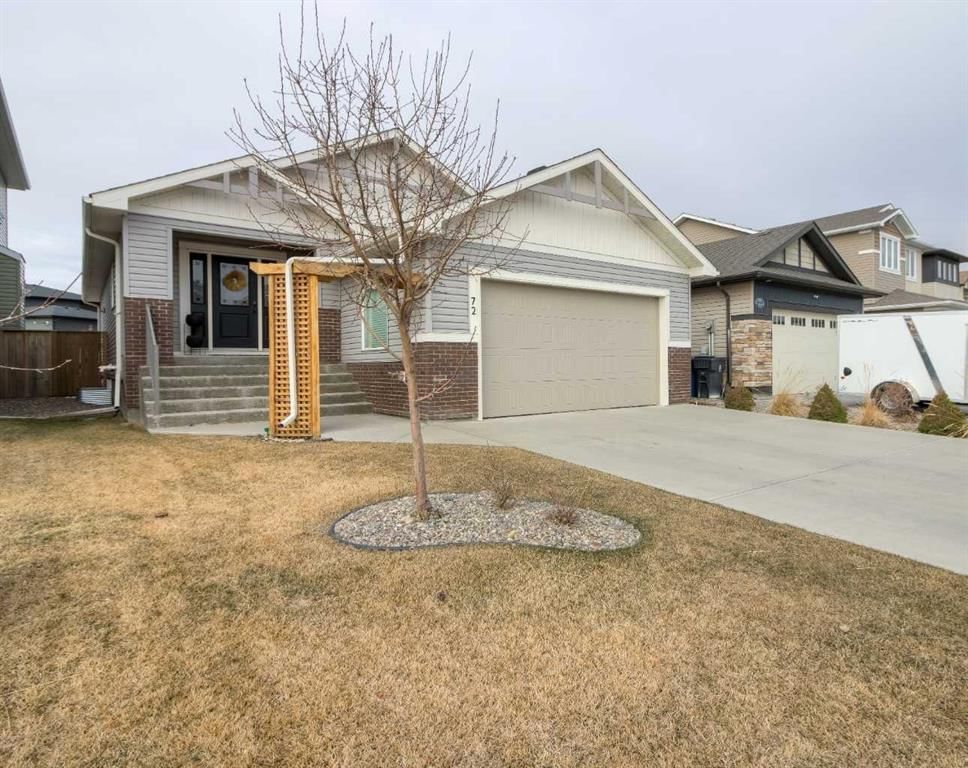72 Riverhurst Cove West, Lethbridge, AB T1K7A3
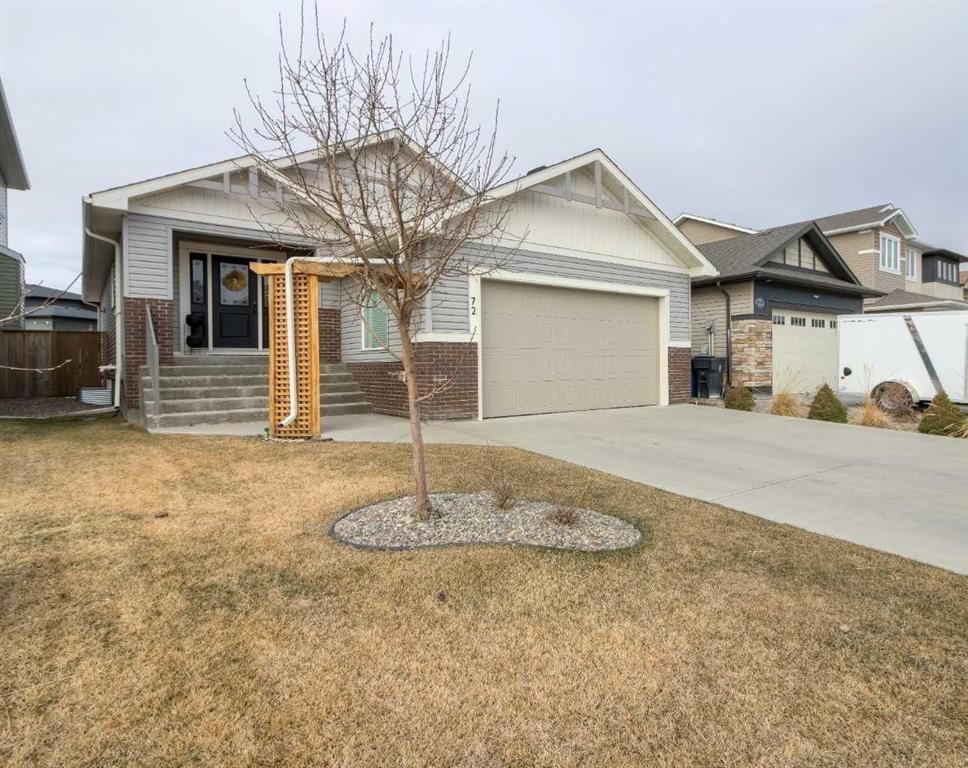
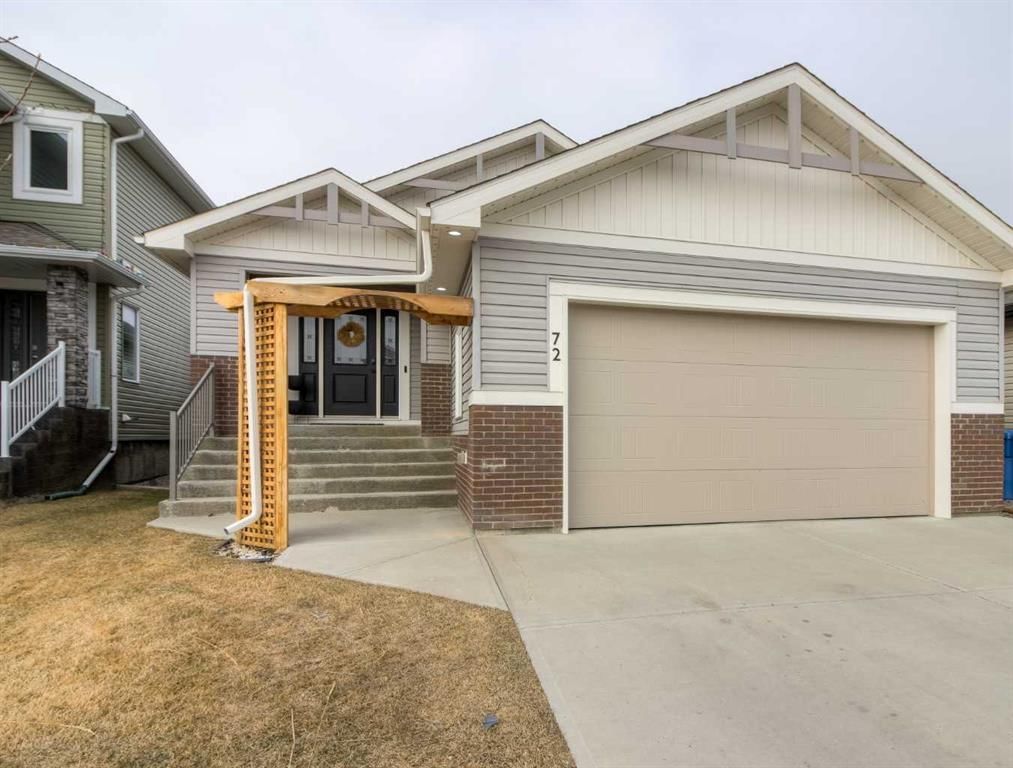
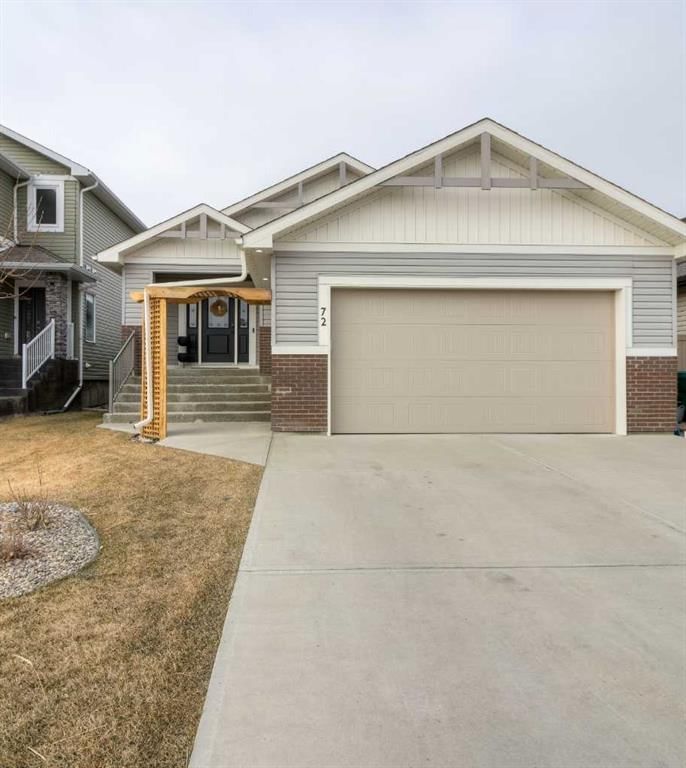
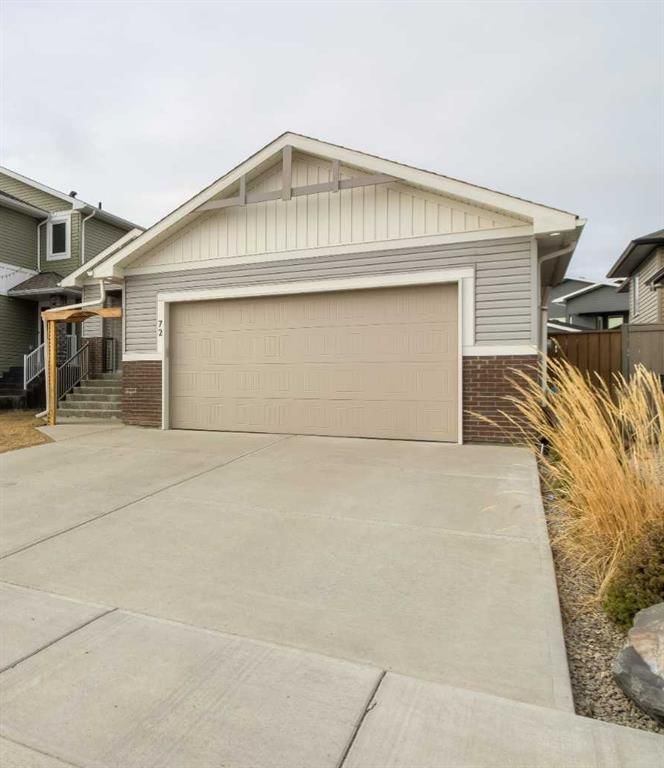
Property Overview
Home Type
Detached
Building Type
House
Lot Size
4792 Sqft
Community
Riverstone
Beds
4
Heating
Natural Gas
Full Baths
3
Cooling
Air Conditioning (Central)
Parking Space(s)
4
Year Built
2016
Property Taxes
$5,837
Days on Market
23
MLS® #
A2207352
Price / Sqft
$420
Land Use
R-L
Style
Bungalow
Description
Collapse
Estimated buyer fees
| List price | $619,900 |
| Typical buy-side realtor | $11,299 |
| Bōde | $0 |
| Saving with Bōde | $11,299 |
When you are empowered by Bōde, you don't need an agent to buy or sell your home. For the ultimate buying experience, connect directly with a Bōde seller.
Interior Details
Expand
Flooring
Carpet
Heating
See Home Description
Cooling
Air Conditioning (Central)
Number of fireplaces
1
Basement details
Finished
Basement features
Full
Appliances included
Dishwasher, Garage Control(s), Gas Stove, Microwave Hood Fan, Refrigerator, Window Coverings
Exterior Details
Expand
Exterior
Vinyl Siding, Wood Siding
Number of finished levels
1
Construction type
Wood Frame
Roof type
Asphalt Shingles
Foundation type
Concrete
More Information
Expand
Property
Community features
Schools Nearby, Shopping Nearby, Sidewalks, Street Lights
Multi-unit property?
Data Unavailable
HOA fee includes
See Home Description
Parking
Parking space included
Yes
Total parking
4
Parking features
Double Garage Attached
This REALTOR.ca listing content is owned and licensed by REALTOR® members of The Canadian Real Estate Association.
