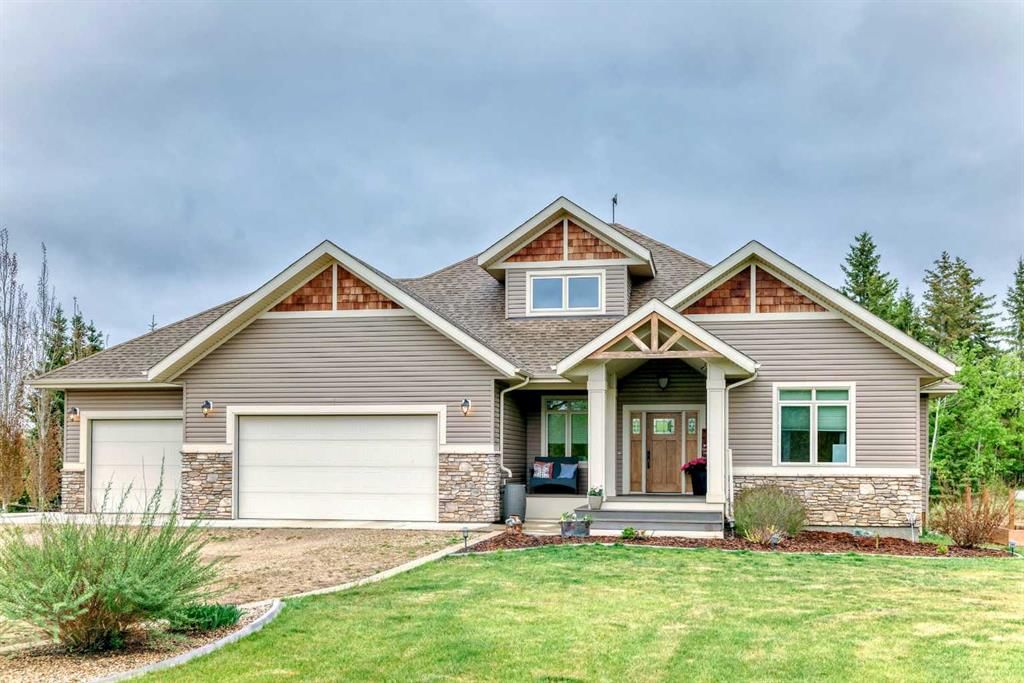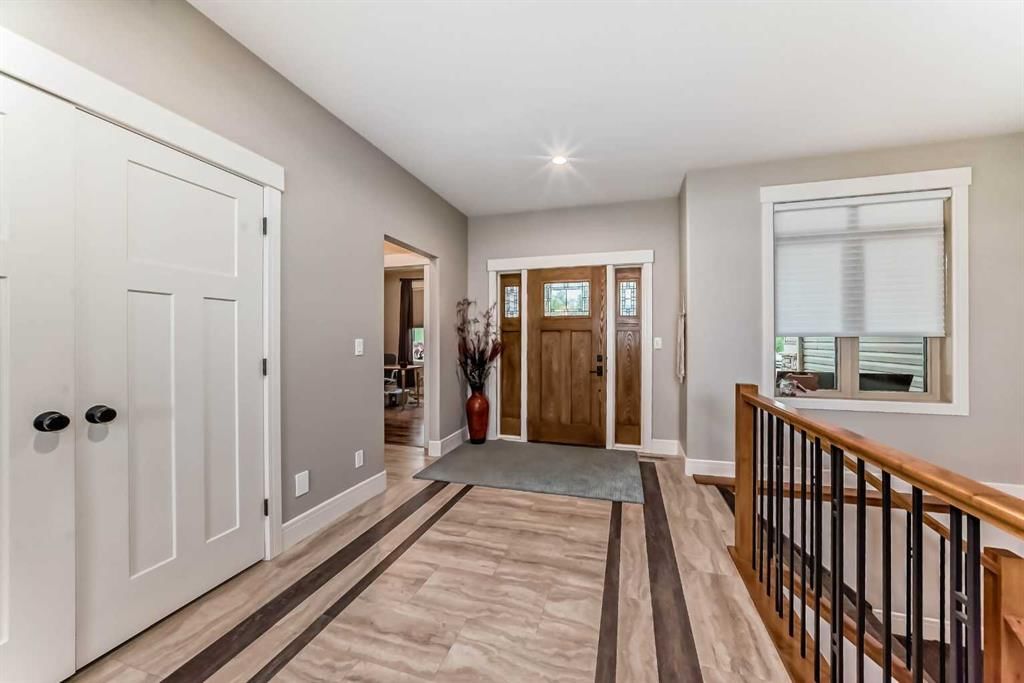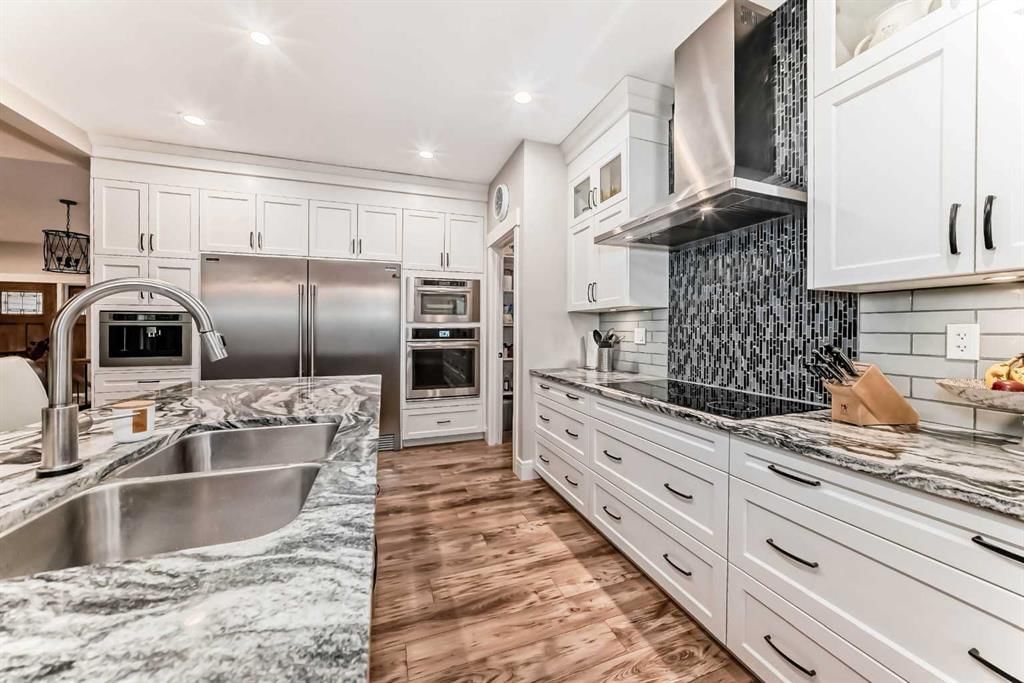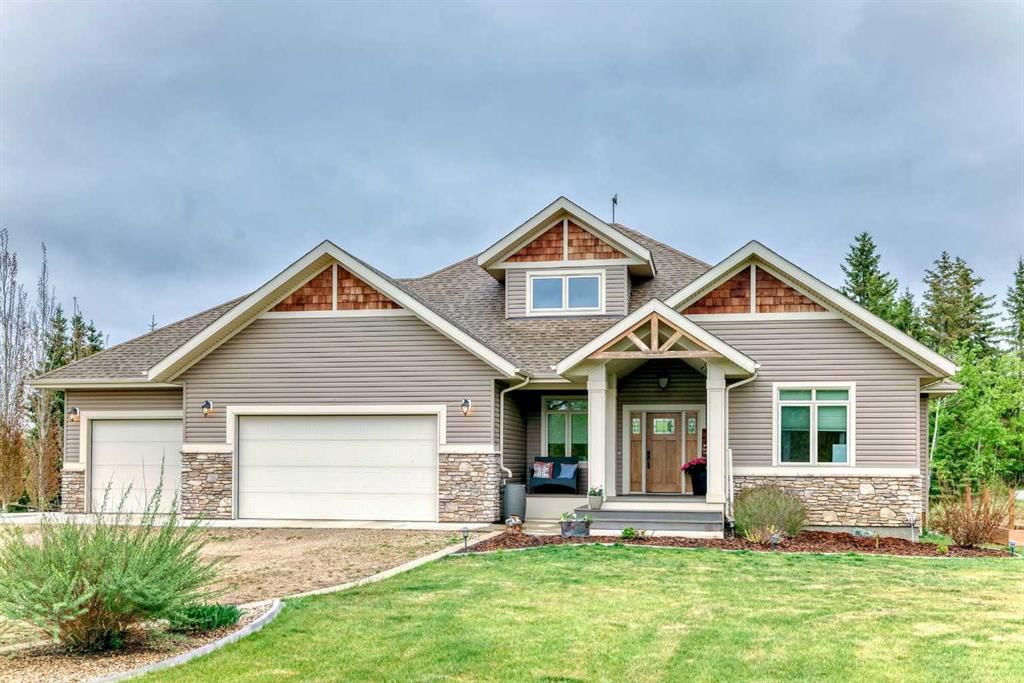22 Creek Road, Ponoka County, AB T4J1R3




Property Overview
Home Type
Detached
Building Type
House
Lot Size
2 Acres
Community
Wolf Creek Estates
Beds
4
Heating
Data Unavailable
Full Baths
3
Cooling
Air Conditioning (Central)
Parking Space(s)
3
Year Built
2015
Property Taxes
$3,146
Days on Market
27
MLS® #
A2220456
Price / Sqft
$445
Land Use
Recreational Resort
Style
Bungalow
Description
Collapse
Estimated buyer fees
| List price | $849,900 |
| Typical buy-side realtor | $14,749 |
| Bōde | $0 |
| Saving with Bōde | $14,749 |
When you are empowered by Bōde, you don't need an agent to buy or sell your home. For the ultimate buying experience, connect directly with a Bōde seller.
Interior Details
Expand
Flooring
Carpet, Ceramic Tile, Laminate Flooring, Vinyl Plank
Heating
See Home Description
Cooling
Air Conditioning (Central)
Number of fireplaces
1
Basement details
Finished
Basement features
Full
Appliances included
Dishwasher, Electric Stove, Garage Control(s), Refrigerator, Window Coverings
Exterior Details
Expand
Exterior
Vinyl Siding
Construction type
See Home Description
Roof type
Asphalt Shingles
Foundation type
Concrete
More Information
Expand
Property
Community features
Golf
Multi-unit property?
Data Unavailable
HOA fee includes
See Home Description
Parking
Parking space included
Yes
Total parking
3
Parking features
Triple Garage Attached
This REALTOR.ca listing content is owned and licensed by REALTOR® members of The Canadian Real Estate Association.

