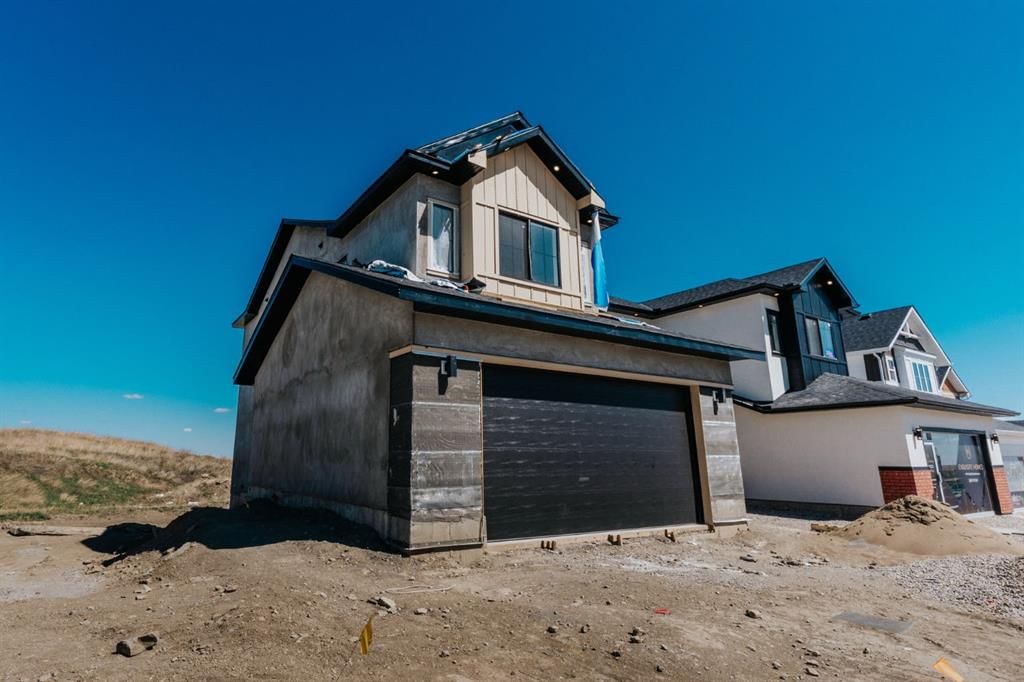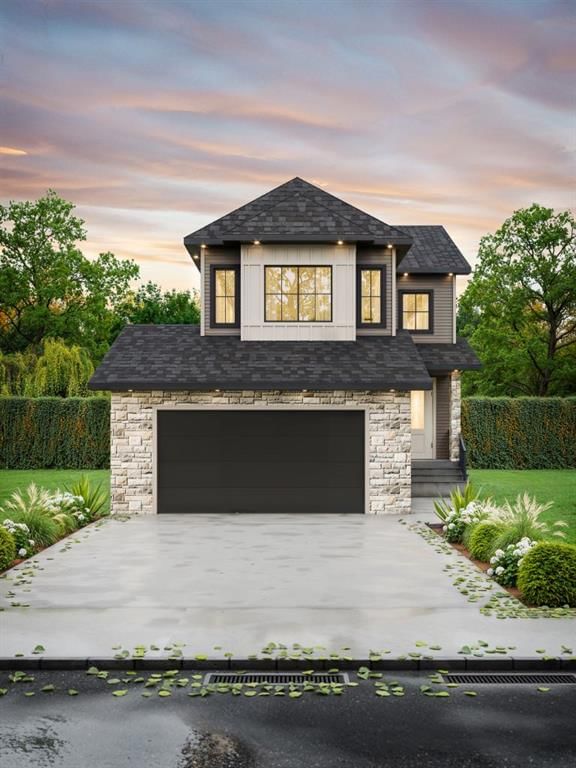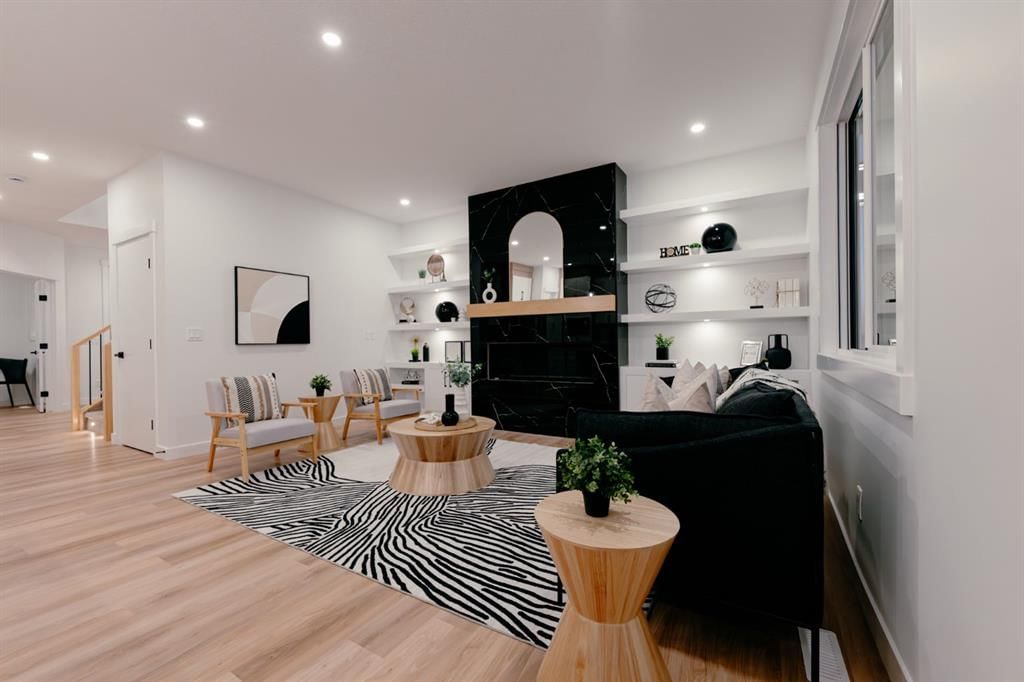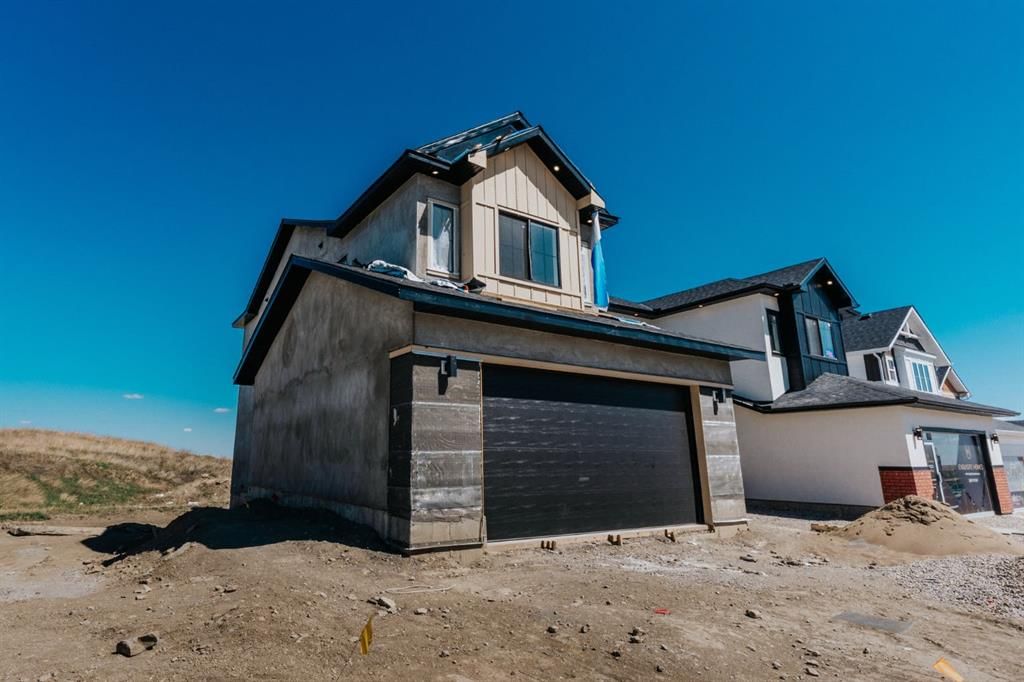1176 Iron Ridge Avenue, Crossfield, AB T0M0S0
$720,000
Beds
3
Baths
2.5
Sqft
2050




Property Overview
Home Type
Detached
Building Type
House
Lot Size
4792 Sqft
Community
None
Beds
3
Heating
Data Unavailable
Full Baths
2
Cooling
Data Unavailable
Half Baths
1
Parking Space(s)
2
Year Built
2024
Days on Market
1
MLS® #
A2220559
Price / Sqft
$351
Land Use
R-1B
Style
Two Storey
Description
Collapse
Estimated buyer fees
| List price | $720,000 |
| Typical buy-side realtor | $12,800 |
| Bōde | $0 |
| Saving with Bōde | $12,800 |
When you are empowered by Bōde, you don't need an agent to buy or sell your home. For the ultimate buying experience, connect directly with a Bōde seller.
Interior Details
Expand
Flooring
Carpet, Vinyl Plank
Heating
See Home Description
Number of fireplaces
1
Basement details
Unfinished
Basement features
None
Appliances included
Dishwasher, Dryer, Gas Range, Microwave, Range Hood, Refrigerator
Exterior Details
Expand
Exterior
Stucco, Wood Siding
Number of finished levels
2
Construction type
Wood Frame
Roof type
Asphalt Shingles
Foundation type
Concrete
More Information
Expand
Property
Community features
Park, Playground, Schools Nearby, Sidewalks, Street Lights, Tennis Court(s)
Multi-unit property?
Data Unavailable
HOA fee includes
See Home Description
Parking
Parking space included
Yes
Total parking
2
Parking features
Double Garage Attached
This REALTOR.ca listing content is owned and licensed by REALTOR® members of The Canadian Real Estate Association.

