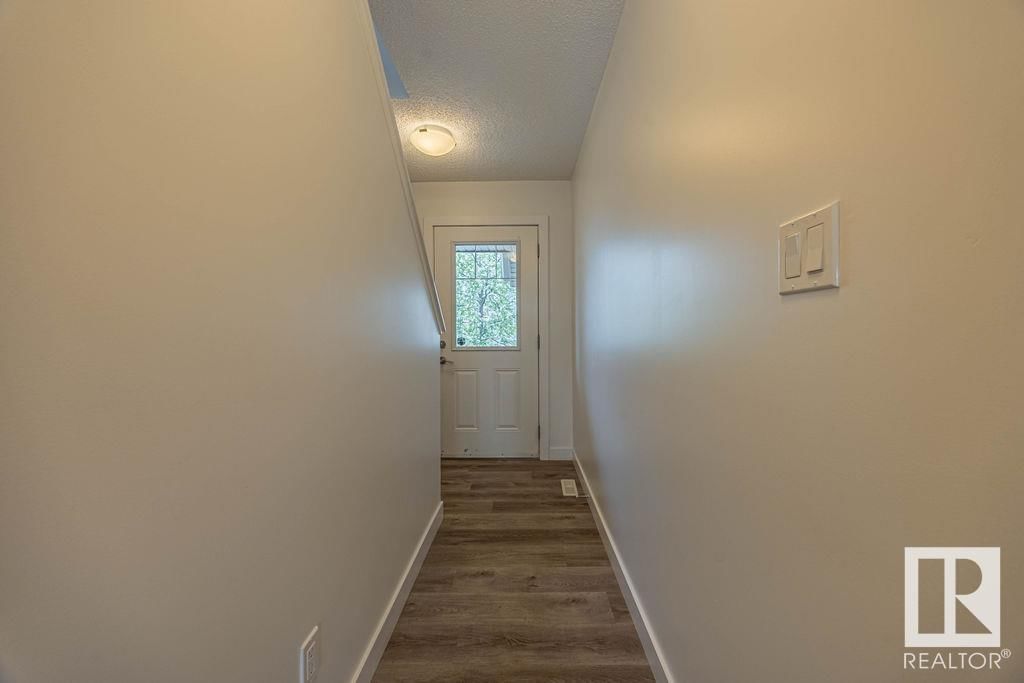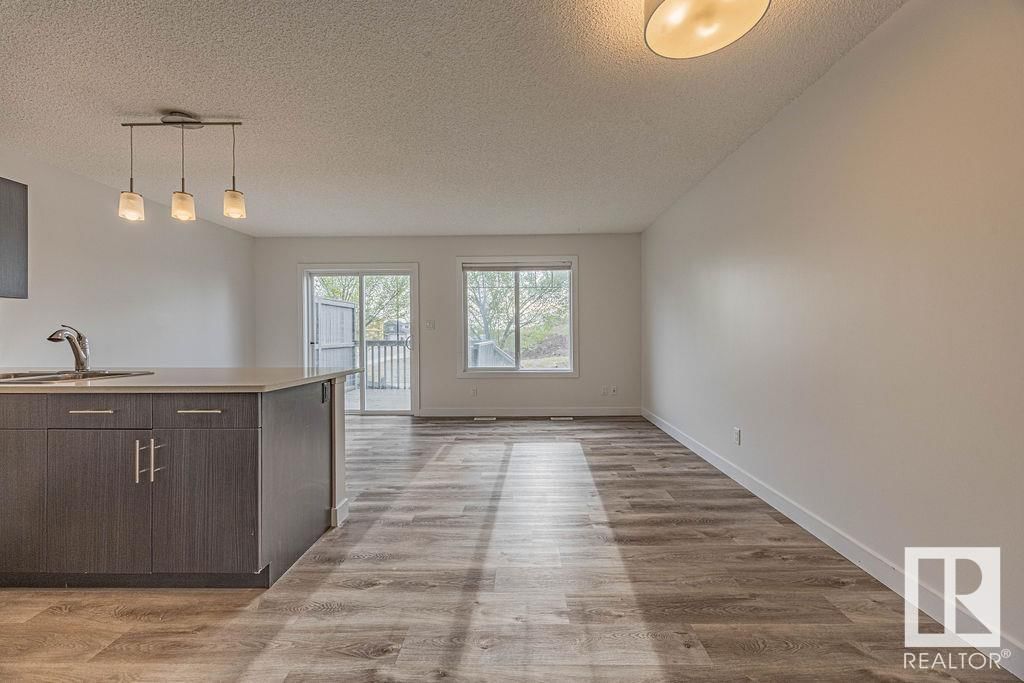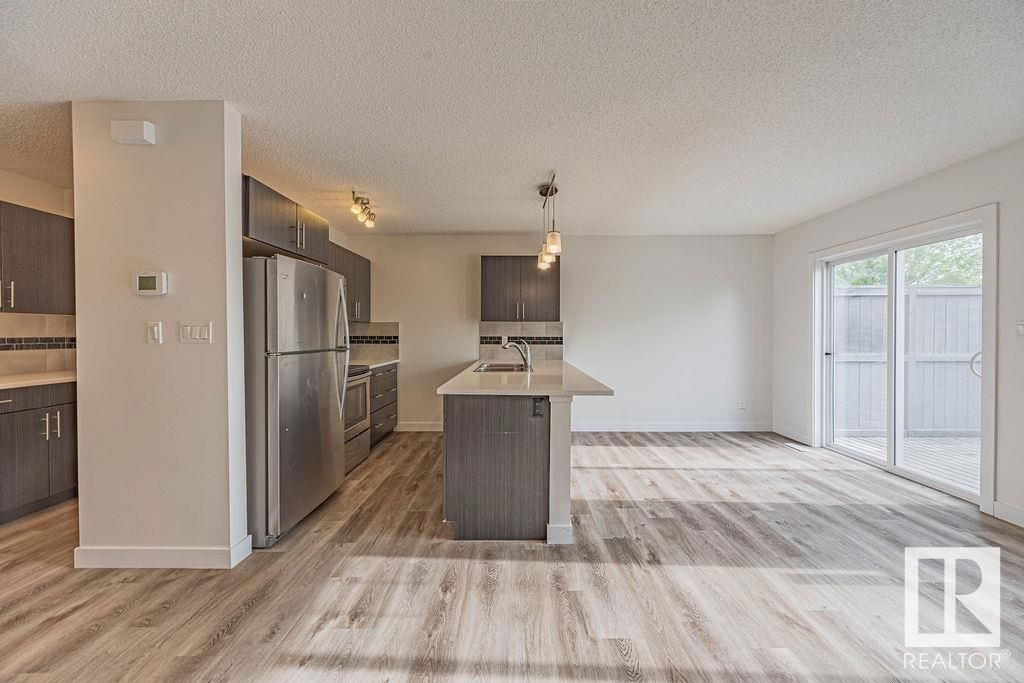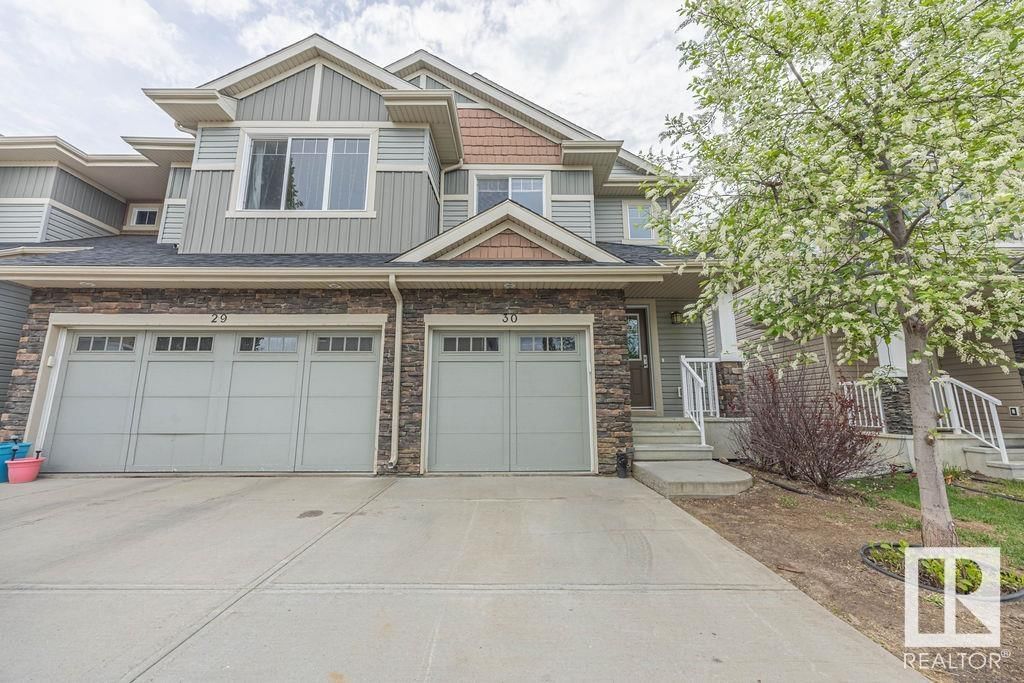#30 2004 Trumpeter Way, Edmonton, AB T5S0J9




Property Overview
Home Type
Apartment
Building Type
High Rise Apartment
Lot Size
2778 Sqft
Community
Stampede Area
Beds
3
Heating
Natural Gas
Full Baths
2
Cooling
Air Conditioning (Central)
Half Baths
1
Year Built
2014
Days on Platform
1
MLS® #
E4436708
Price / Sqft
$304
Land Use
Zone 59
Style
Two Storey
Description
Collapse
Estimated buyer fees
| List price | $334,900 |
| Typical buy-side realtor | $7,024 |
| Bōde | $0 |
| Saving with Bōde | $7,024 |
When you are empowered by Bōde, you don't need an agent to buy or sell your home. For the ultimate buying experience, connect directly with a Bōde seller.
Interior Details
Expand
Flooring
Carpet, Ceramic Tile, Hardwood
Heating
See Home Description
Cooling
Air Conditioning (Central)
Basement details
Finished
Basement features
Full
Appliances included
Dryer, Garage Control(s), Microwave Hood Fan, Refrigerator, Dishwasher, Window Coverings
Exterior Details
Expand
Exterior
Wood Siding, Stone, Vinyl Siding
Number of finished levels
2
Construction type
Wood Frame
Roof type
Asphalt Shingles
Foundation type
Concrete
More Information
Expand
Property
Community features
Golf, Schools Nearby
Multi-unit property?
Data Unavailable
HOA fee includes
See Home Description
Condo Details
Condo type
Unsure
Condo fee
$386 / month
Condo fee includes
See Home Description
Animal Policy
No pets
Parking
Parking space included
Yes
Parking features
Single Garage Attached
Disclaimer: MLS® System Data made available from the REALTORS® Association of Edmonton.
Data is deemed reliable but is not guaranteed accurate
by the REALTORS® Association of Edmonton.
Copyright 2025 by the REALTORS® Association of Edmonton.
All Rights Reserved. Data was last updated Friday, May 16, 2025, 3:43:02 PM UTC.
This REALTOR.ca listing content is owned and licensed by REALTOR® members of The Canadian Real Estate Association.

